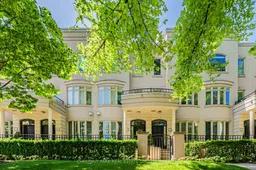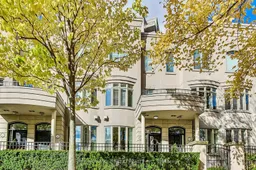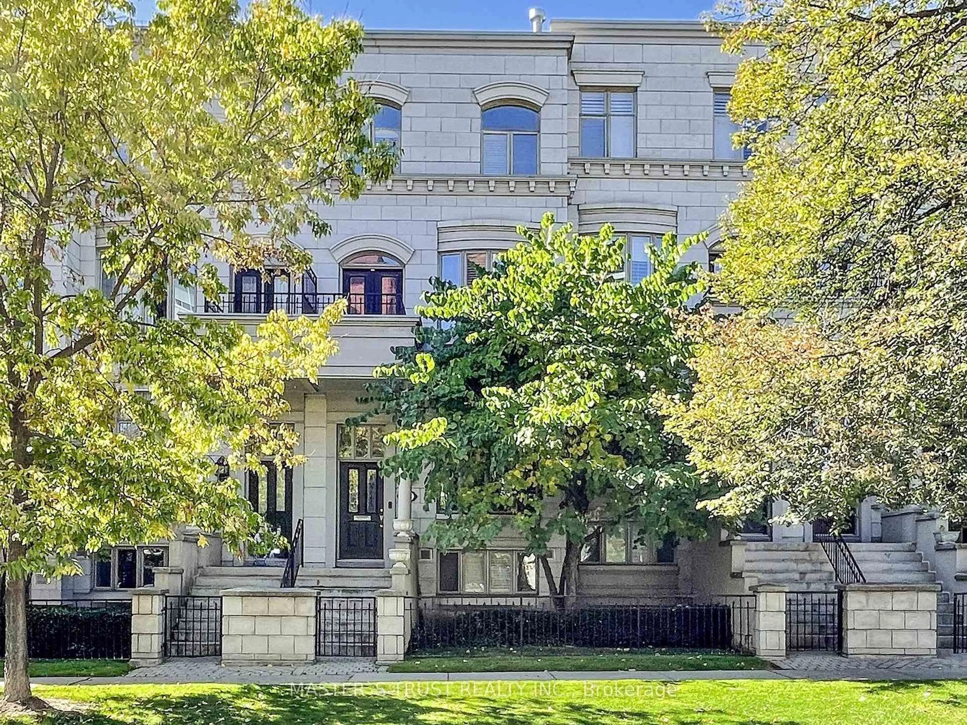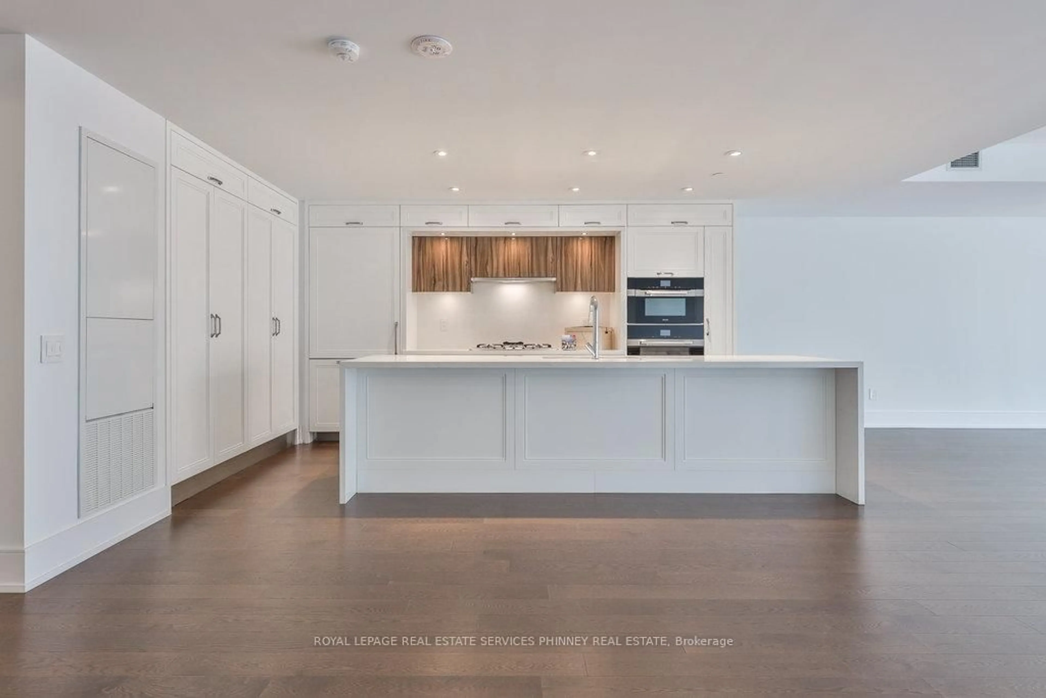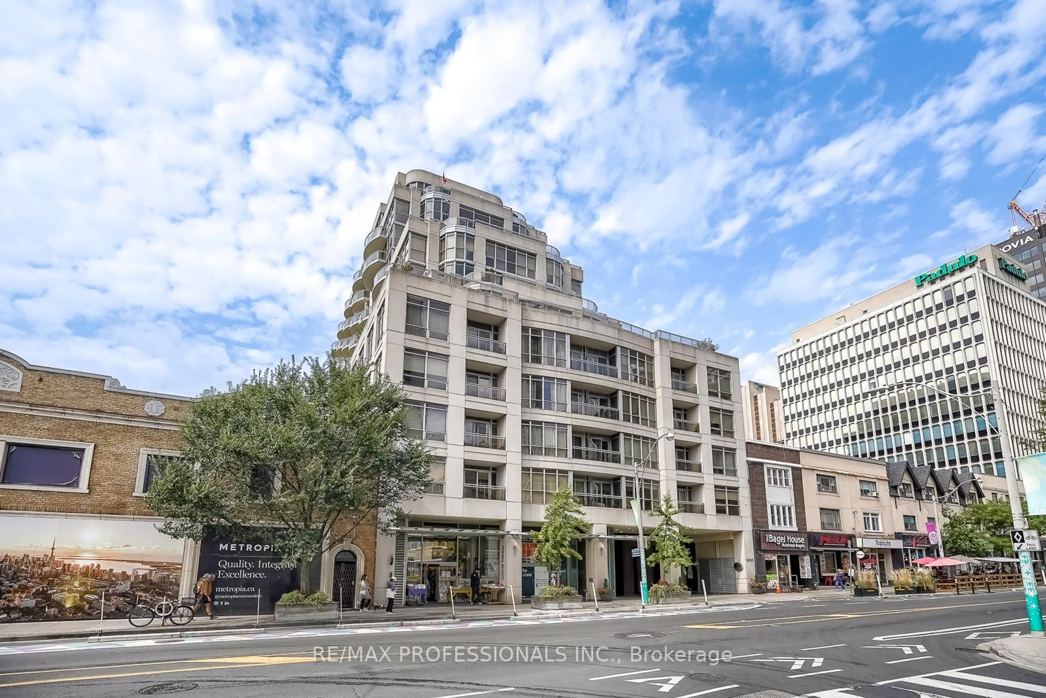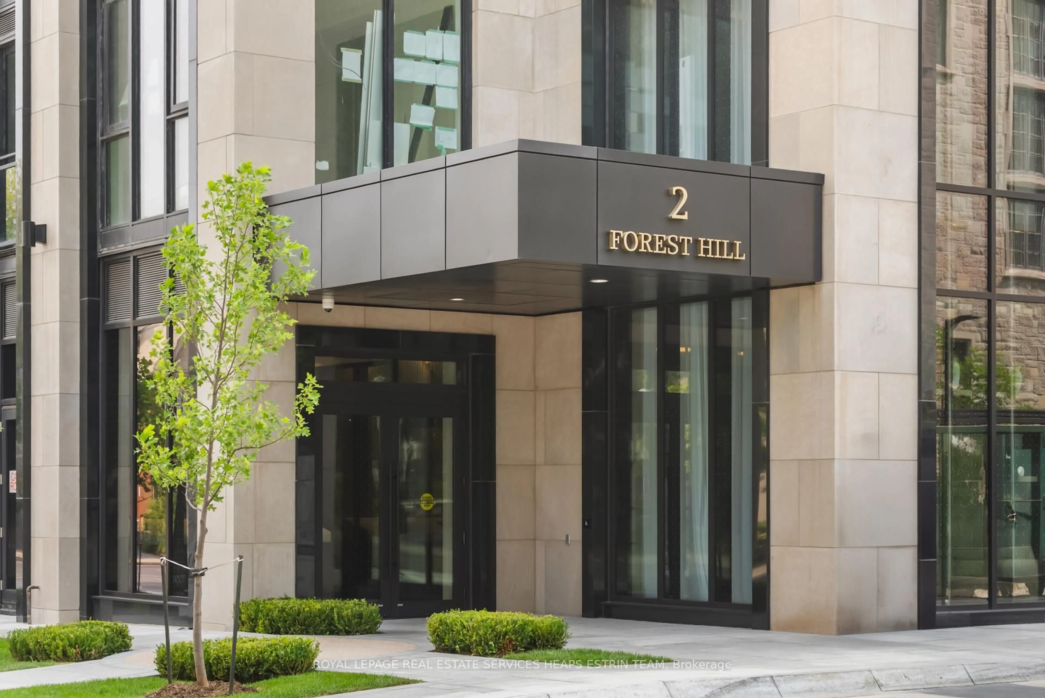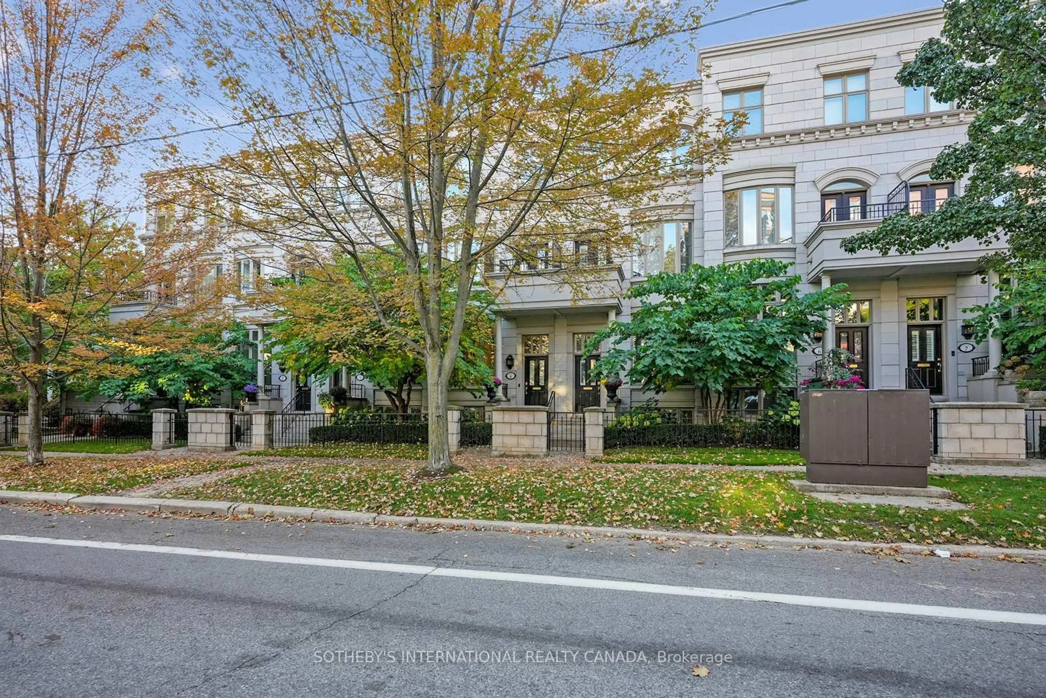This exceptional 3 bedroom, 4 bathroom executive townhouse at Yonge & St Clair combines refined living with a lush, private outdoor escape. A coveted location within the complex, beside David Balfour Park, with beautiful ravine & park views, it boasts one of the largest & most private gardens in the complex, framed by greenery. Enjoy almost 3,000 sq. ft. of stylishly updated interiors & thoughtful upgrades. The open concept living & dining spaces feature 9 ft ceilings, a gas fireplace & lead to a modern kitchen with sleek finishes, a breakfast bar, desk area, additional storage & offers a flexible floor plan that you can use as a casual eat in area or a cozy family room with a 2nd gas fireplace & a walkout to the patio. The entire 2nd floor is dedicated to a luxurious primary suite a private sanctuary with a gas fireplace, 2 walk-in closets & a stunningly renovated ensuite with a standalone soaker tub, heated floors, double vanity & oversized shower. Upstairs, 2 additional bedrooms are bright & versatile, with the front bedroom having beautiful ravine views, plus a skylight over the staircase that fills the home with natural light. The lower level has been upgraded to include another bathroom, additional living space, a laundry room & direct access to 2 car parking, a private locker room & a 2nd storage area in front of the parking. Renovations include: an updated Kitchen, 3 renovated bathrooms, engineered hardwood on 3 levels, Solid Core Wood doors throughout with new hardware, Custom Patio French Doors, crown moulding & programmable lighting. A sought-after complex with the best of both worlds-a private townhouse entrance, with the perks of a 24 hr concierge. maintenance covers common elements, water, Rogers Ignite Service & Internet. This elegant home combines convenience, privacy, & a prime location steps to Yonge Street, Rosedale's charm & Summerhill's finest shops & restaurants. OPEN HOUSE CANCELLED
Inclusions: as per Schedule C
