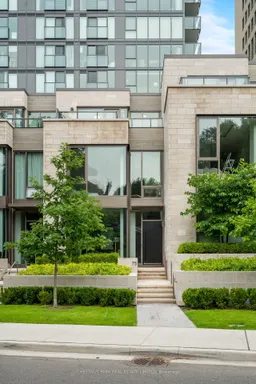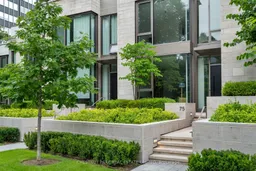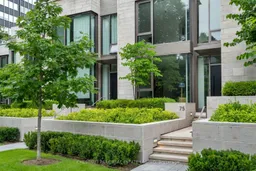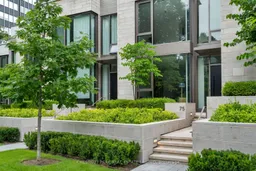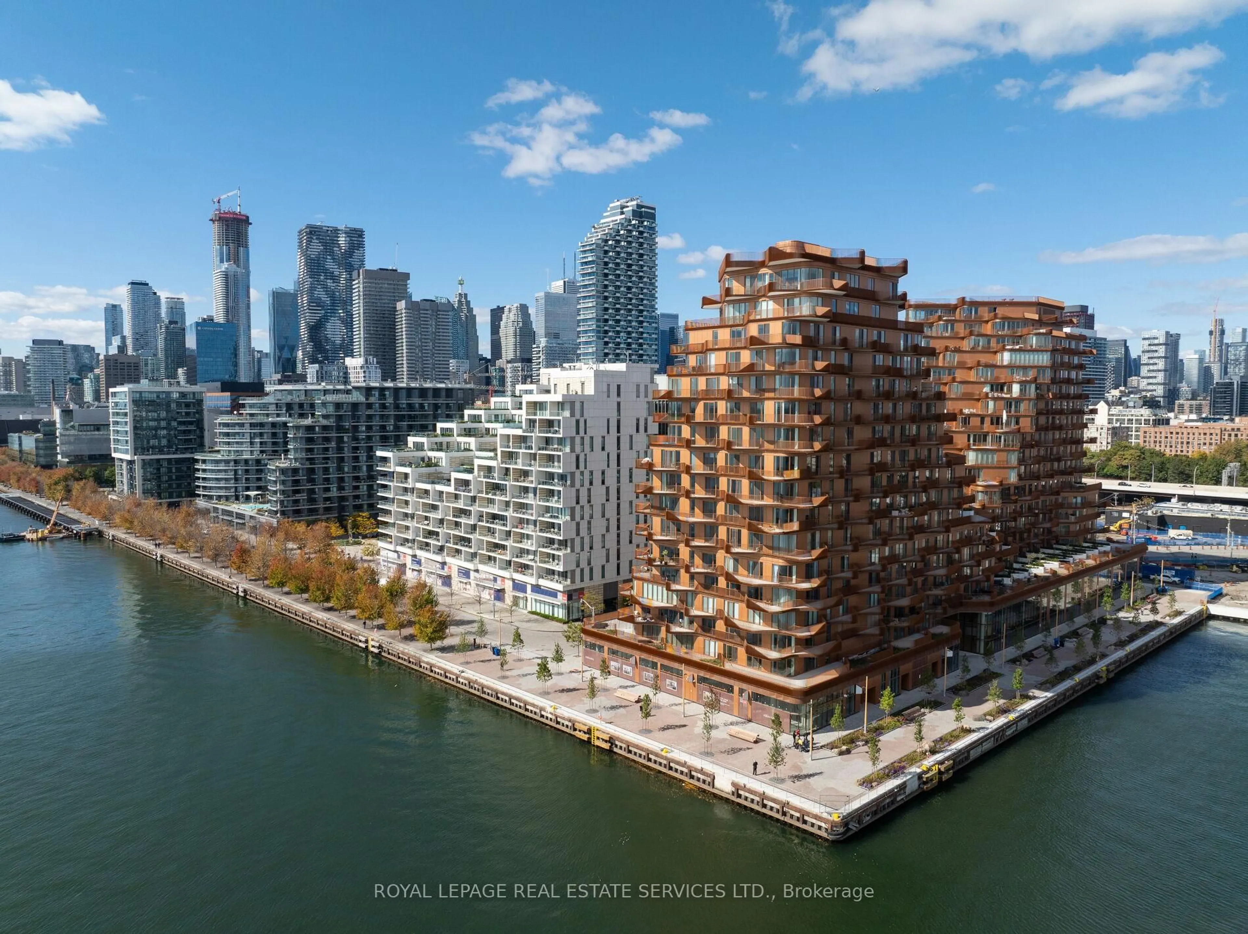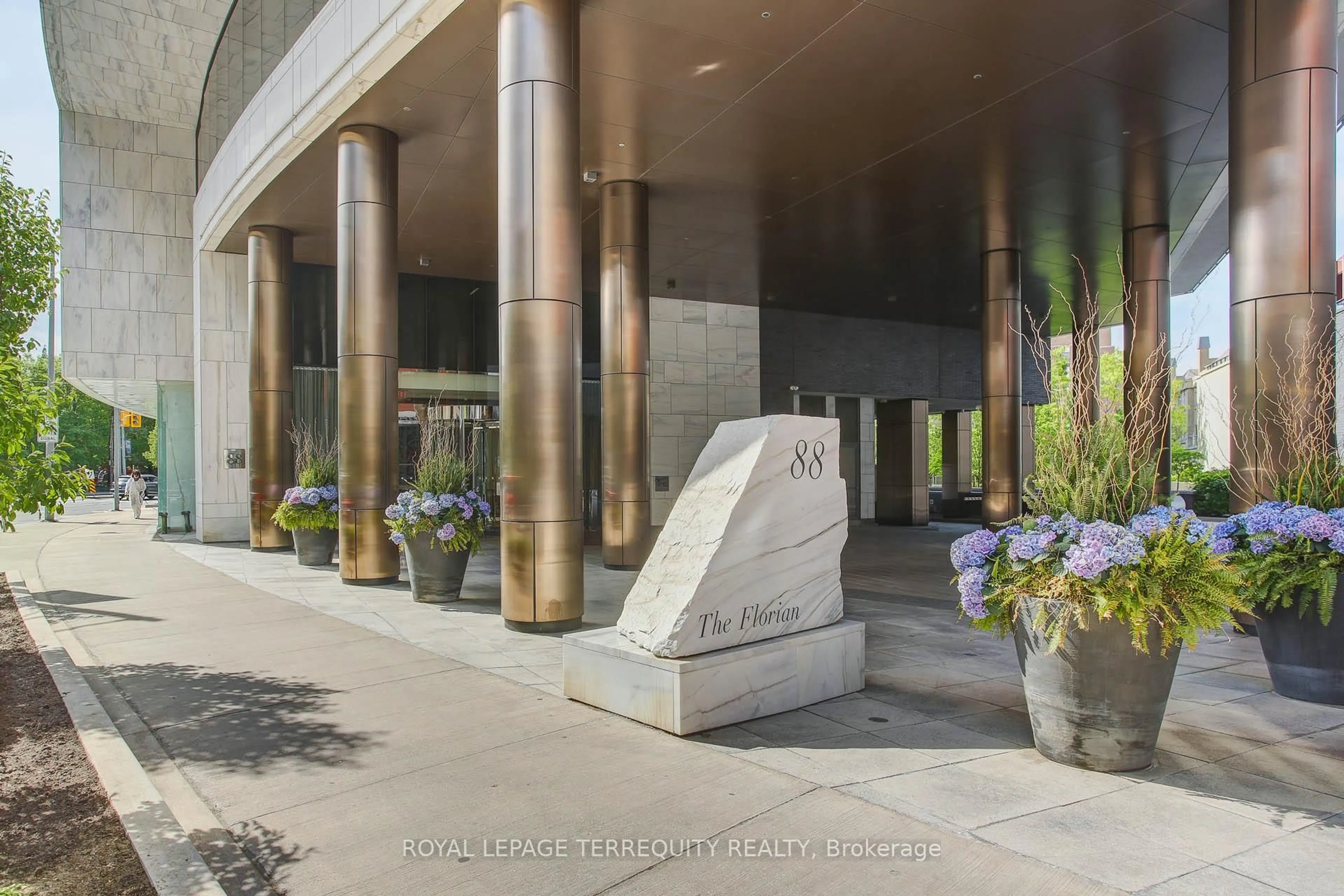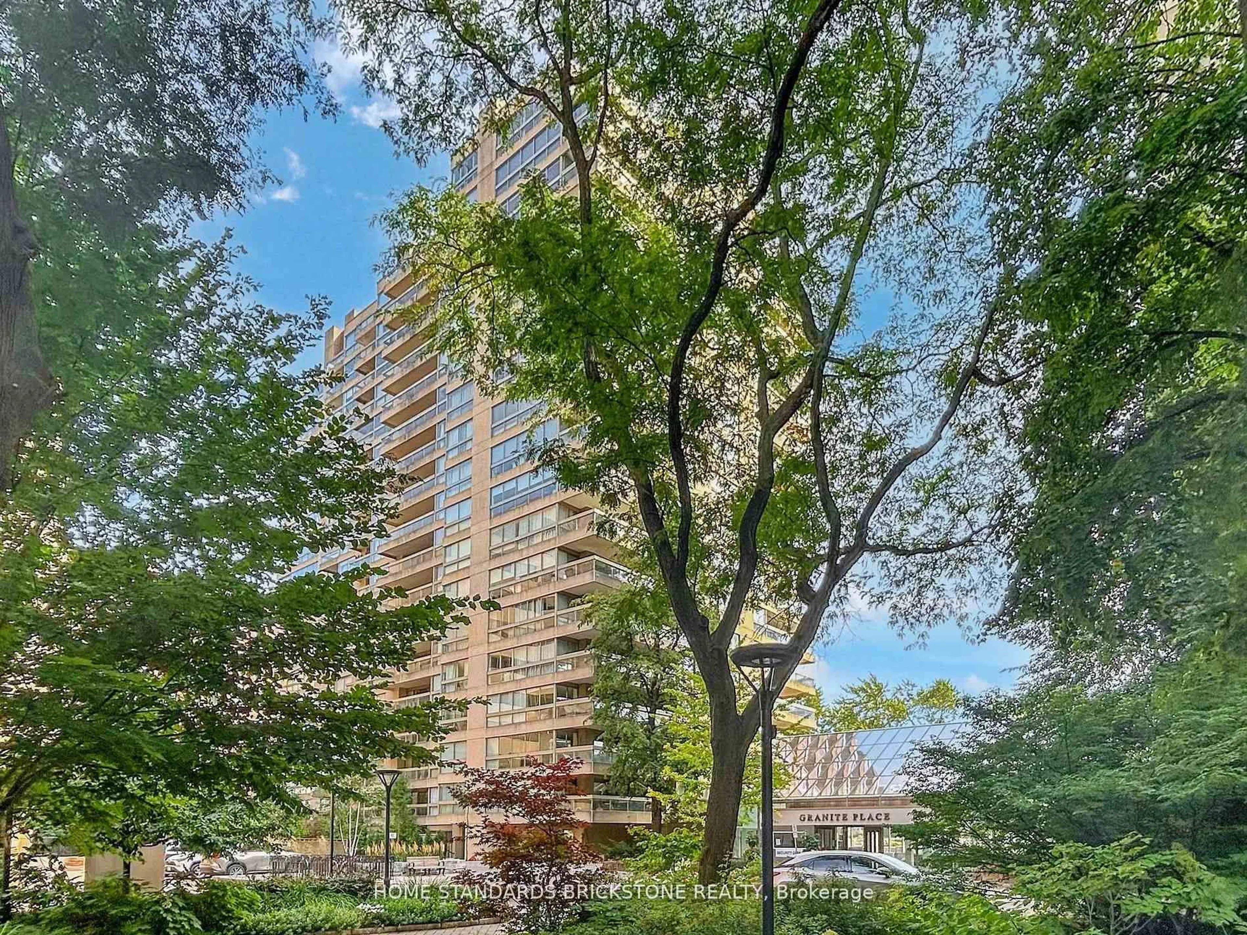Tucked away on a quiet, tree-lined street, this rare condo townhome offers the best of both worlds: the space and feel of a private home with the security, ease, and amenities of condo living. Move-in ready and impeccably maintained, its a true turnkey opportunity in one of Torontos most desirable neighbourhoods. Steps from Summerhill, Yonge & St. Clair, Forest Hill, and Deer Park, enjoy unmatched access to transit, shopping, dining, and top schools - all just minutes from your front door. Inside, the open-concept main floor features soaring ceilings, oak hardwood floors, and expansive windows. The chef-inspired kitchen boasts marble countertops, premium appliances, and a large centre island with breakfast bar. Walk out to your private terrace and enjoy the convenience of a main floor powder room. Upstairs, the luxurious primary suite offers floor-to-ceiling windows, a lounge area, two walk-in closets, and a spa-like 6-pc ensuite. The upper level adds two more bedrooms (one with a south facing terrace), a bright office or den, and a 4-pc bathroom. The finished lower level features a large family room, full laundry, and direct access to a private garage plus a second underground parking space. Enjoy 20,000+ sq ft of resort-style amenities including a gym, pool, spa, 24/7 concierge, and underground access to Longos, LCBO, and Starbucks. A low-maintenance, lock-and-leave lifestyle without compromise. Streetcar stop at your front door & just a 5-minute walk to Yonge St.Top-rated schools nearby: Brown PS, BSS, UCC, The York School, De La Salle. Walk to BNR Tennis Club in 5 minutes and Forest Hill Village in under 10.
