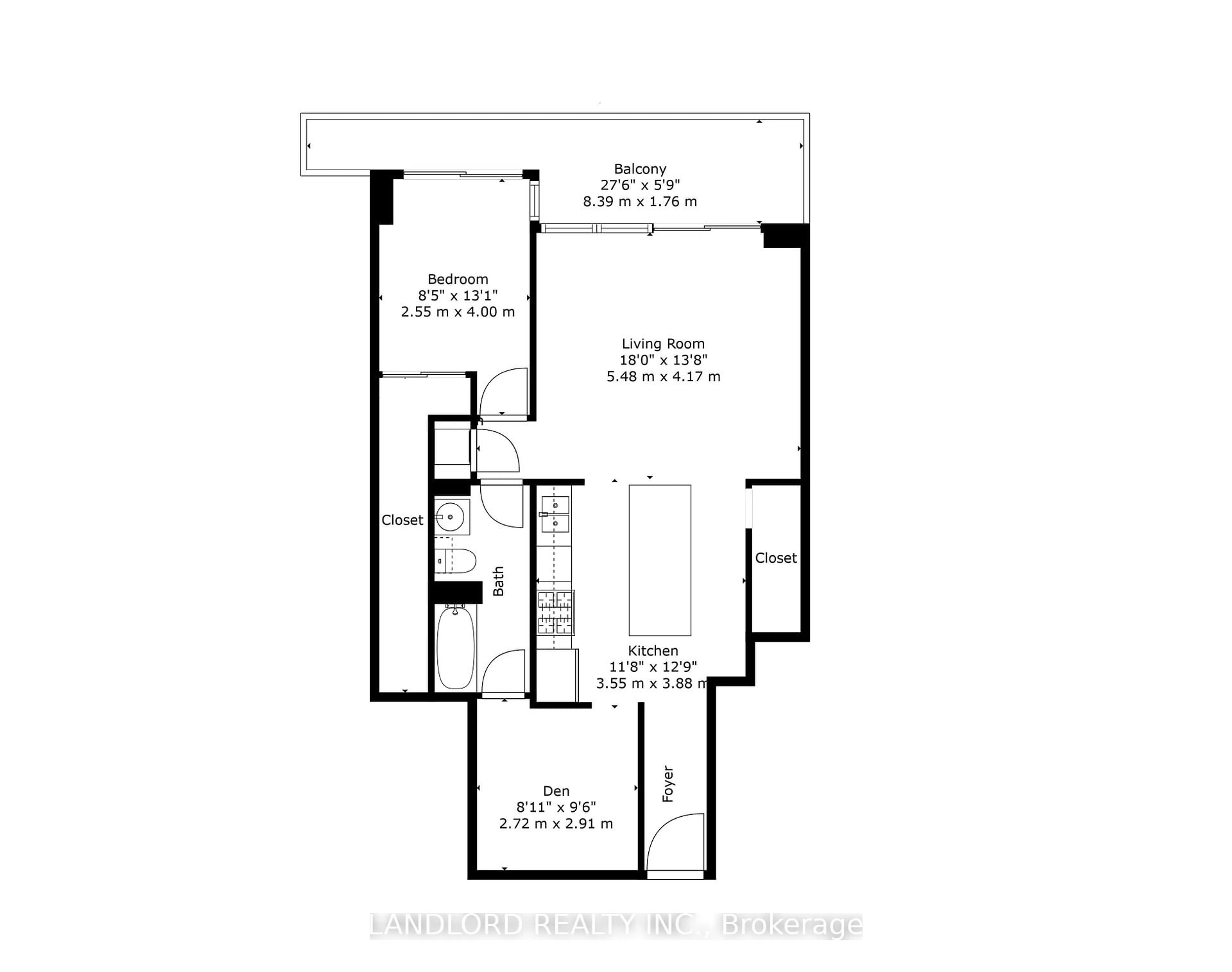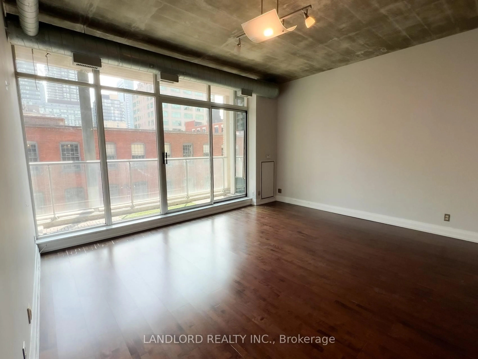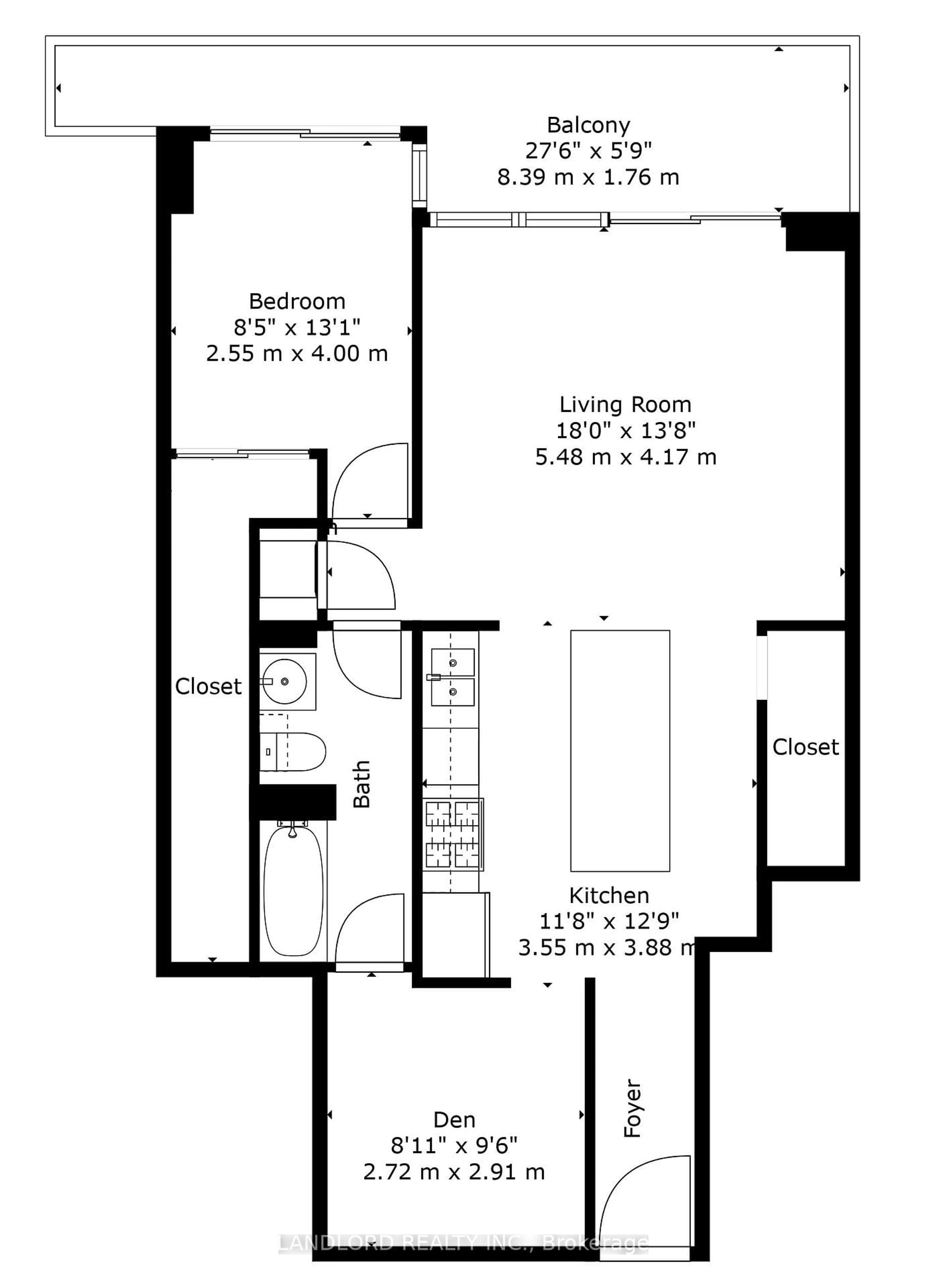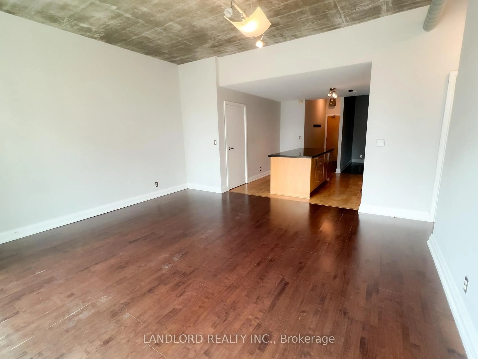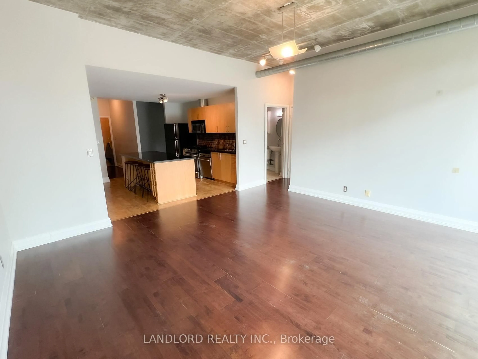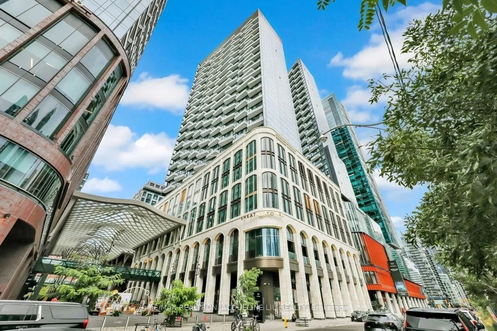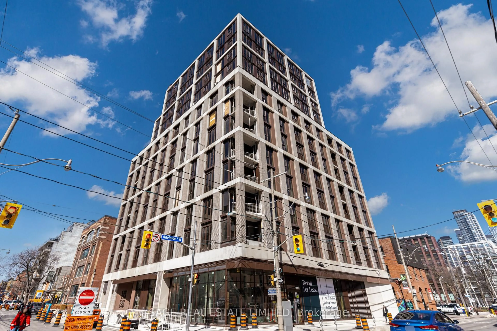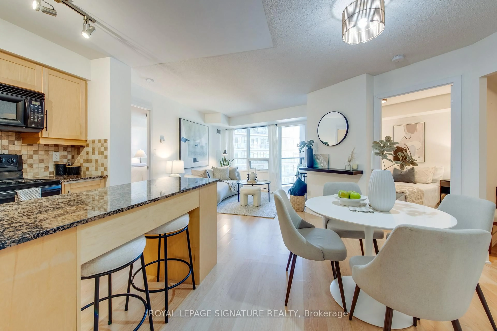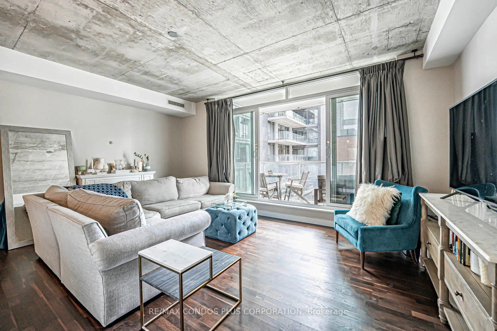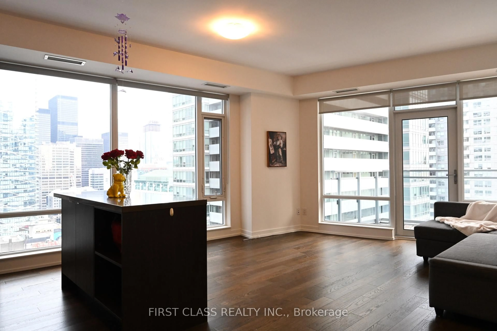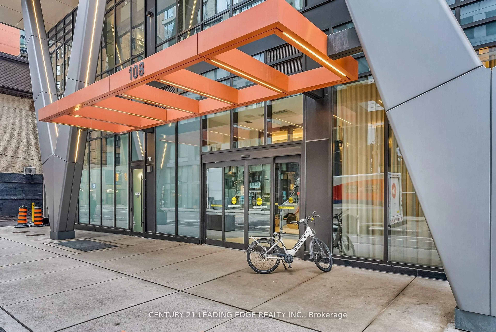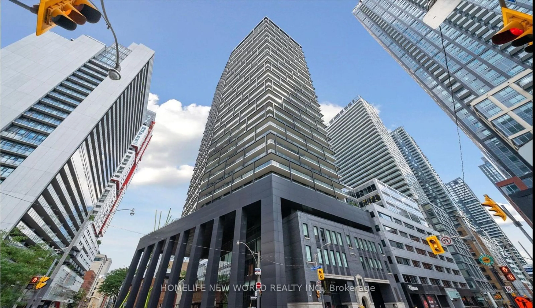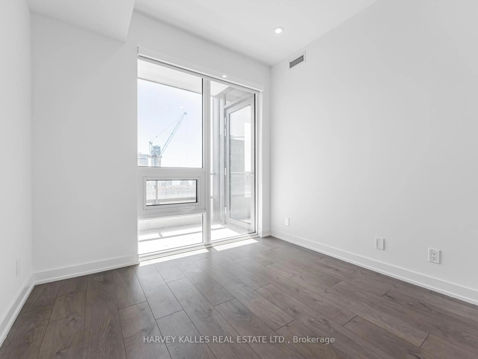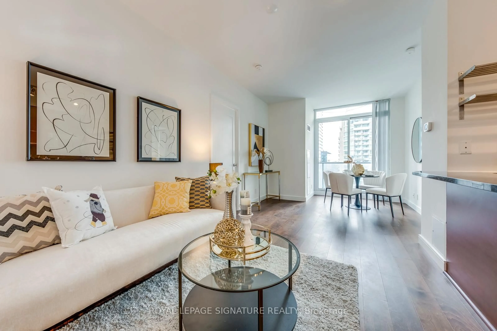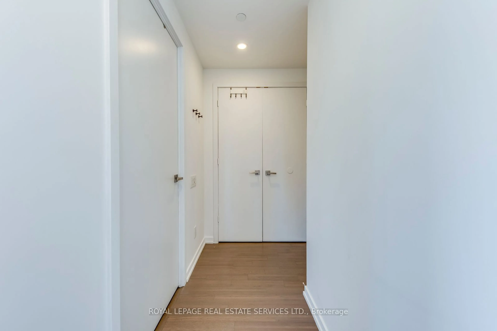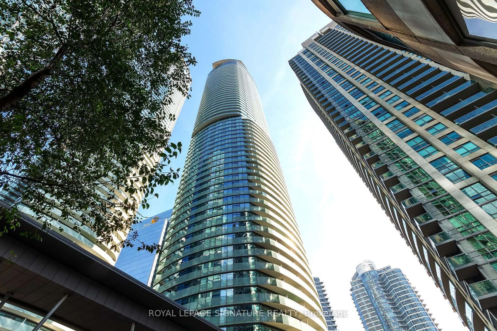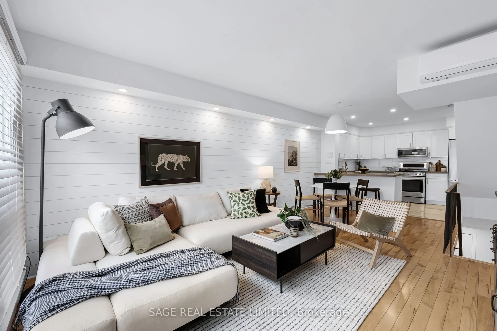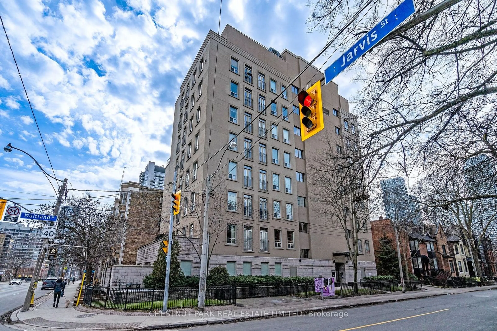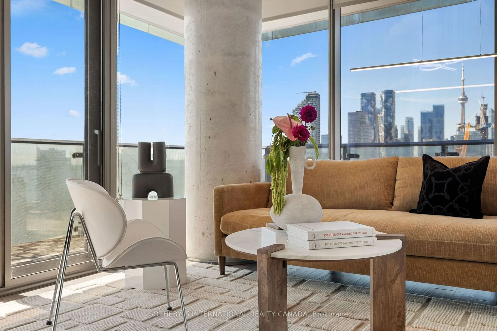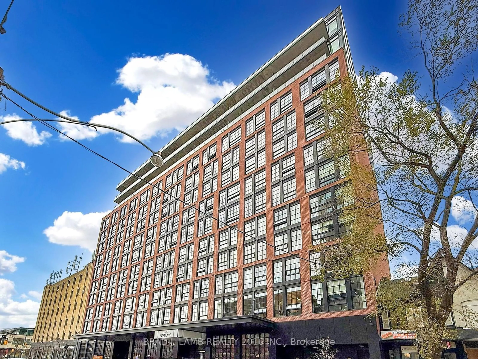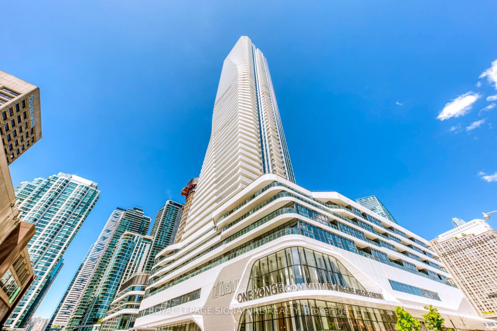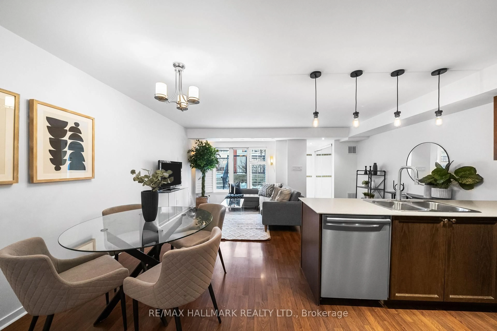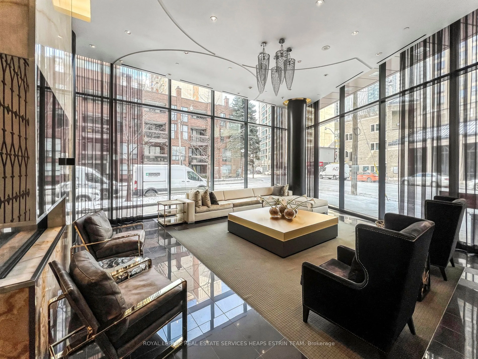388 Richmond St #506, Toronto, Ontario M5V 3P1
Contact us about this property
Highlights
Estimated ValueThis is the price Wahi expects this property to sell for.
The calculation is powered by our Instant Home Value Estimate, which uses current market and property price trends to estimate your home’s value with a 90% accuracy rate.Not available
Price/Sqft$527/sqft
Est. Mortgage$2,143/mo
Maintenance fees$773/mo
Tax Amount (2024)$3,390/yr
Days On Market23 hours
Description
Ready to renovate! Suites rarely come available in the sought-after District Lofts building that helped define the modern loft concept. This suite provides the ideal canvas to work with. Refer to floor plan in listing images and listing attachments, all building amenities included in listing photos. Highly efficient layout with ceilings up to 10' and approximately 950sf to work with. Layout offers a distinct kitchen area from large living area that looks south with a view of the CN Tower. Gas supply present. Both the living room and bedroom walk out to a balcony that overlooks Richmond St W and enjoys direct sunlight from late morning until well into the afternoon. The bedroom offers an incredibly deep walk-in closet to improve, or annex the widest portion of it to create a larger bedroom. Long-length bathroom affords many possibilities for a spa-like bathroom, and walks through to the separate and enclosed den. Den shares the full length of the entry hallway wall that could be removed to open up the space to the kitchen, or leave as-is and enjoy the greater privacy from the building's hallway. Storage on west side of kitchen ideal as pantry or alternative to storage locker. Enquire with listing agent for examples of the fine work others have done with this versatile suite type. The building is the winner of the 2003 City of Toronto Architecture and Urban Design Award of Excellence and an Innovative Building Award from the CMHC.
Property Details
Interior
Features
Flat Floor
Den
2.72 x 2.91Living
5.48 x 4.17Dining
5.48 x 4.17Br
2.55 x 4.0Exterior
Features
Condo Details
Inclusions
Property History
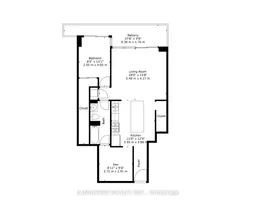 26
26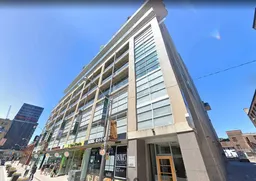
Get up to 1% cashback when you buy your dream home with Wahi Cashback

A new way to buy a home that puts cash back in your pocket.
- Our in-house Realtors do more deals and bring that negotiating power into your corner
- We leverage technology to get you more insights, move faster and simplify the process
- Our digital business model means we pass the savings onto you, with up to 1% cashback on the purchase of your home
