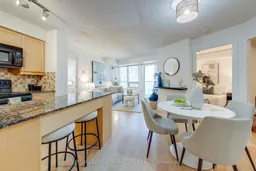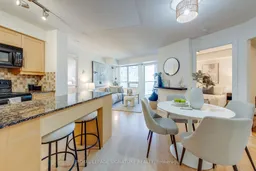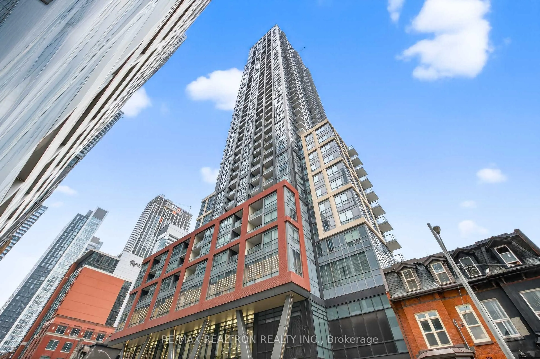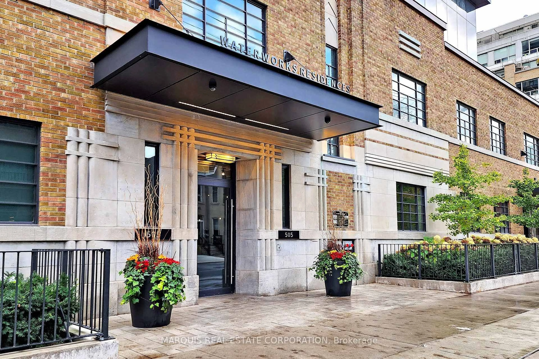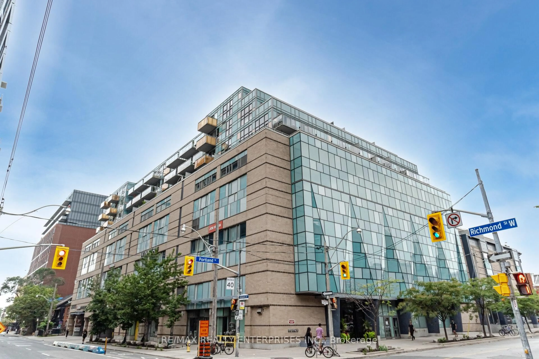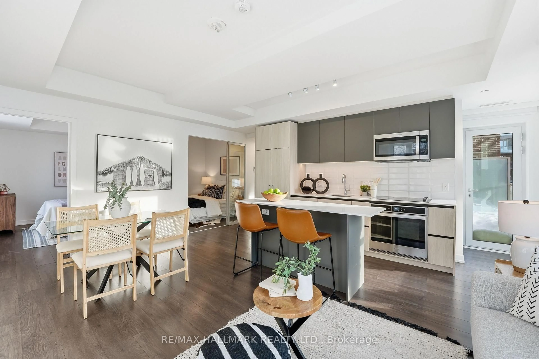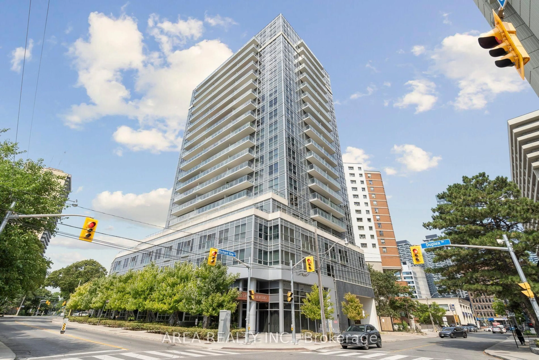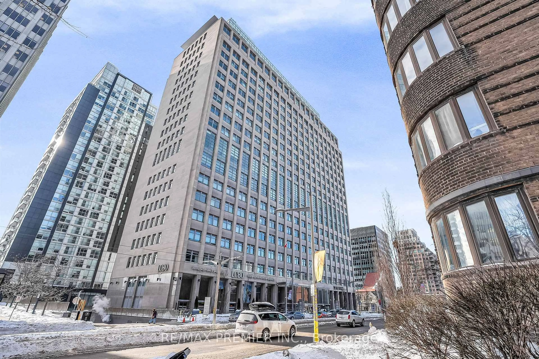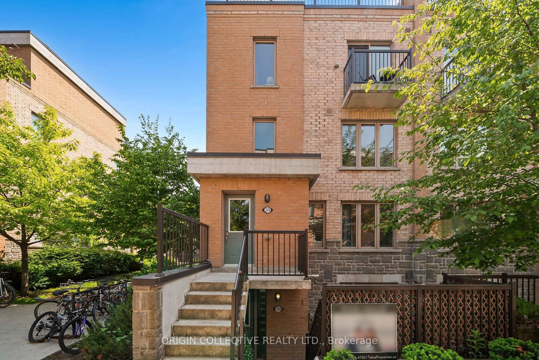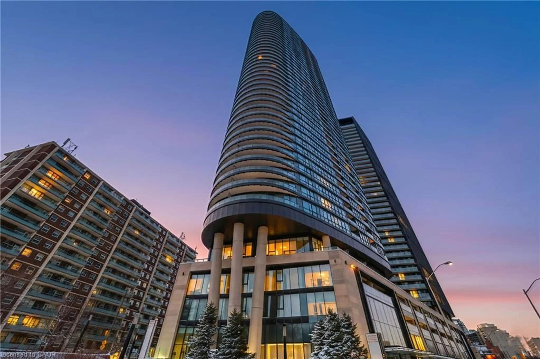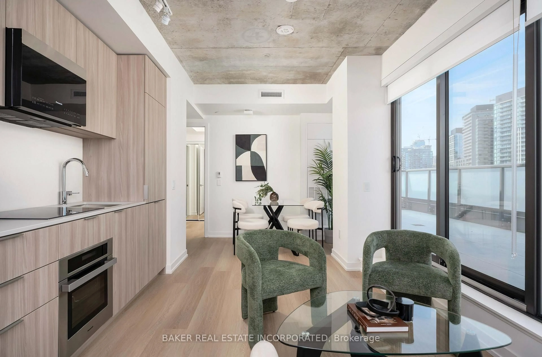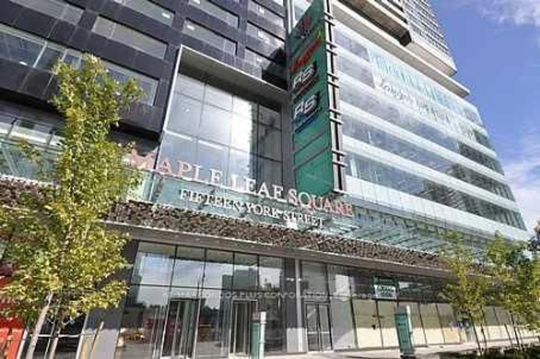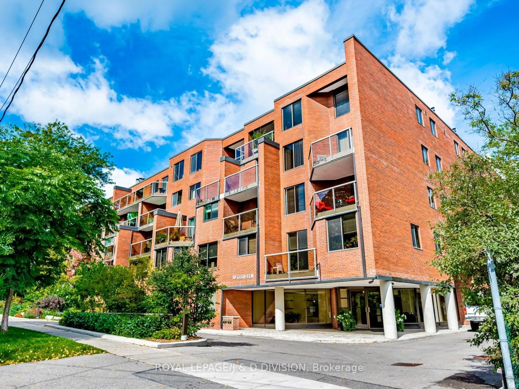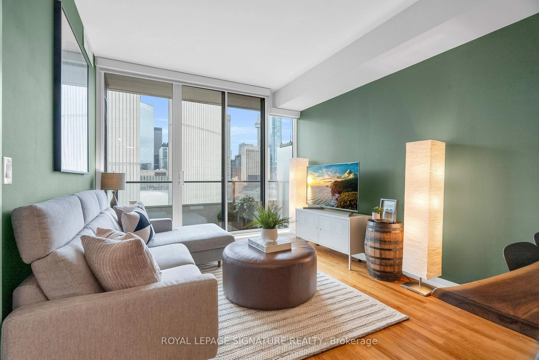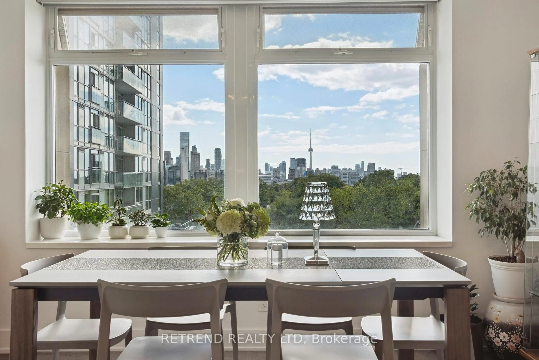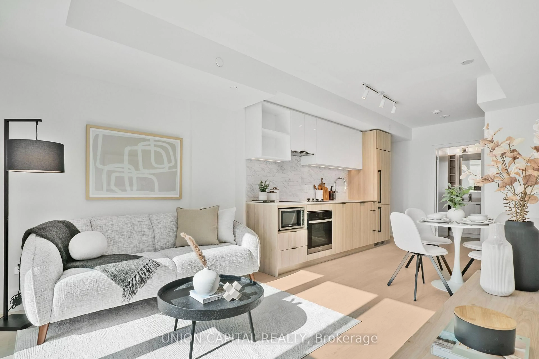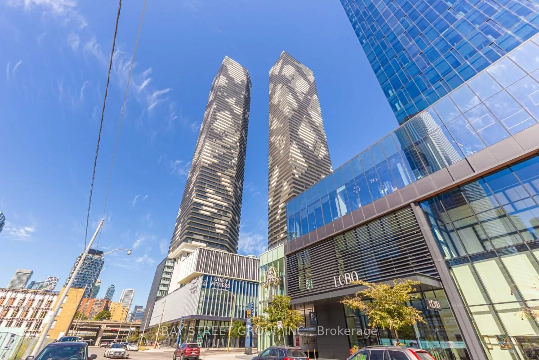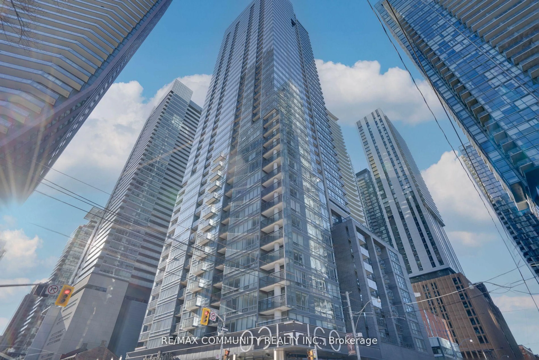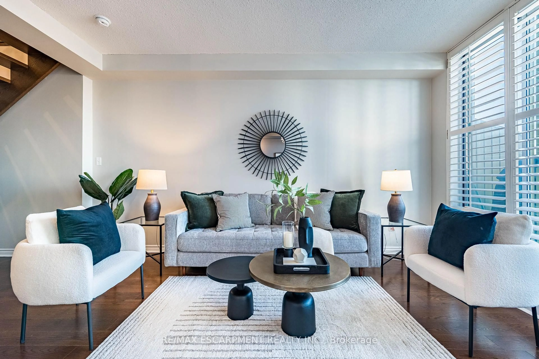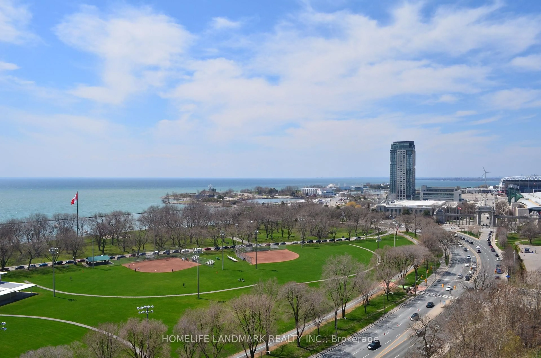Welcome to suite 1401 located in the highly sought after Element condos. Landmark Tridel building conveniently located at the northwest corner of Front & Blue Jays Way. Large 920sqft floorplan offers 2 bedrooms + den + 2 washrooms and features an open-concept kitchen w/ functional island & stone counter tops + adjacent dining and living rooms complimented by the large window and walk-out to the private balcony. Spacious primary bedroom w/ 4pc ensuite & walk-in closet. Smart floorplan with split bedroom configuration plus large enclosed den that can act as home office or 3rd bed. Residents benefit from this unbeatable location with immediate access to QEW/DVP + quick walk to many top restaurants, bars, patios, cafes, shops, and all essential neighborhood amenities. Union Station, Toronto's PATH system, the Rogers Centre, CN Tower, Scotiabank Arena, Queen Street shopping, many parks & trails, waterfront all within walking distance! ***1 parking space included. See Feature Sheet for more info!
Inclusions: Kitchen appliances (fridge, stove, dishwasher, microwave), washer & dryer, all existing electrical light fixtures and window coverings (excluding drapes). 1 underground parking space. Building amenities include; 24hr concierge & security, premium fitness center, jacuzzi-pool & sauna, gorgeous party room, theater room, billiards & games room + stunning rooftop patio/ lounge area equipped w/ outdoor dining spaces & BBQs. See feature sheet for more details!
