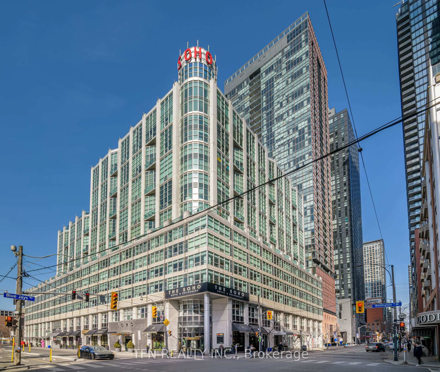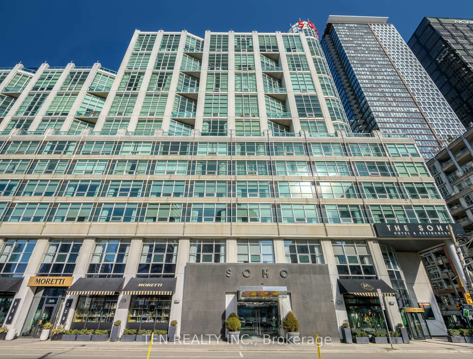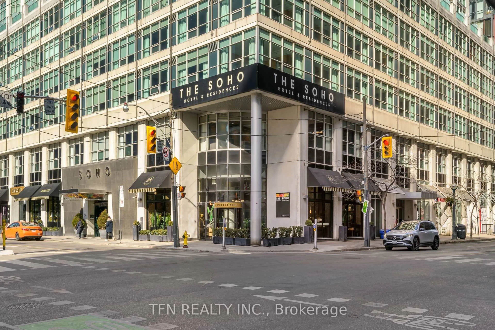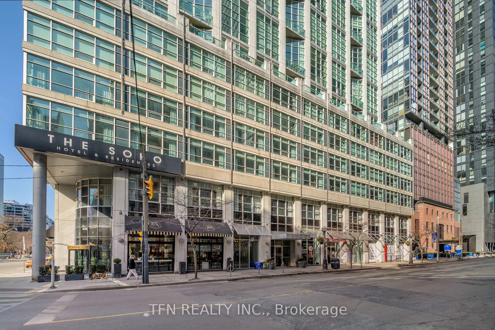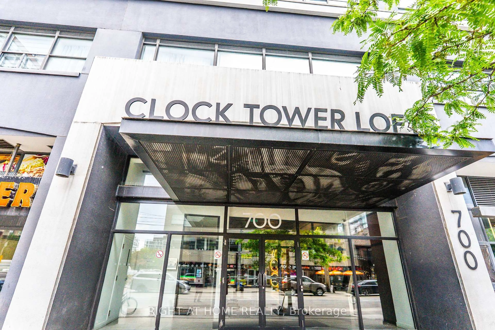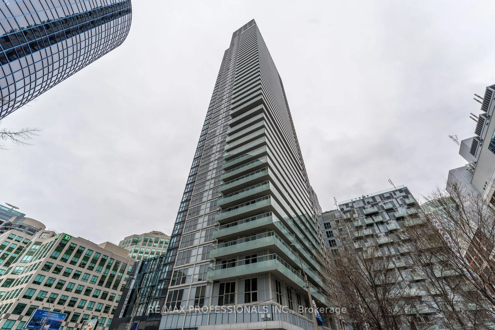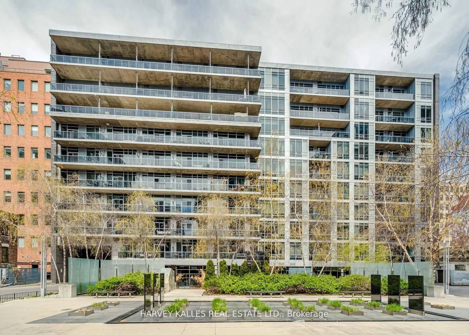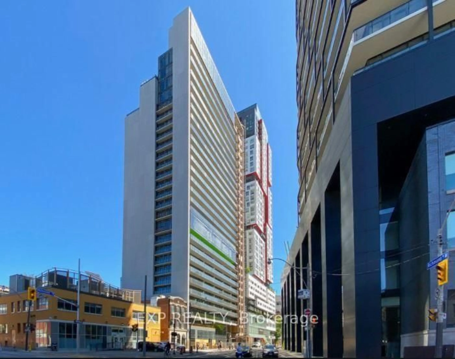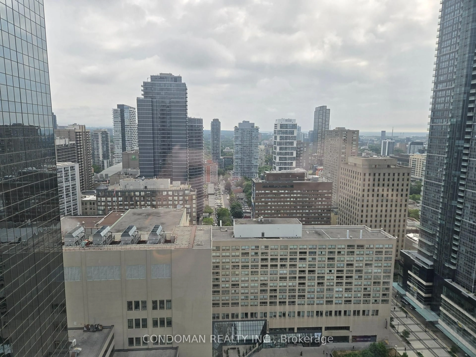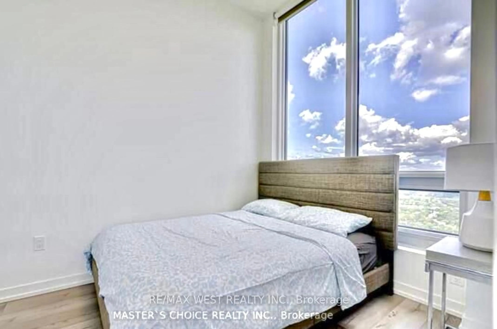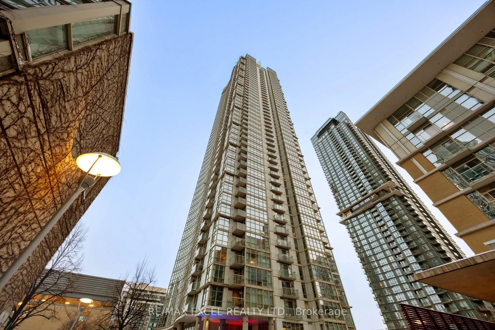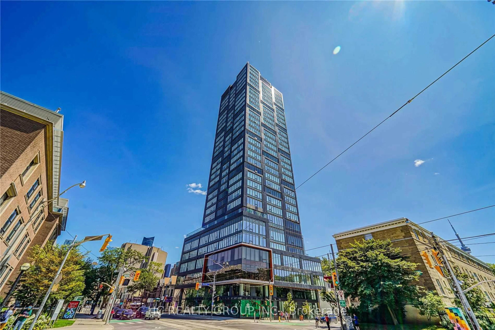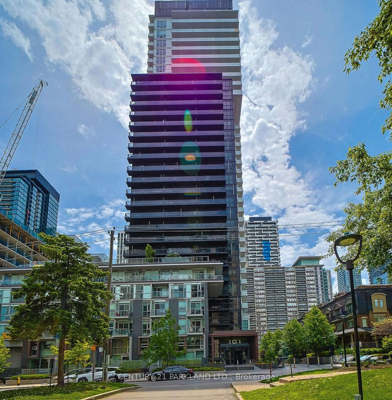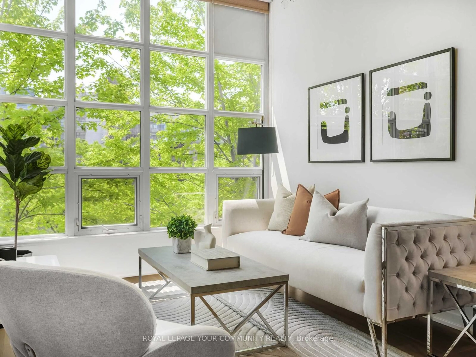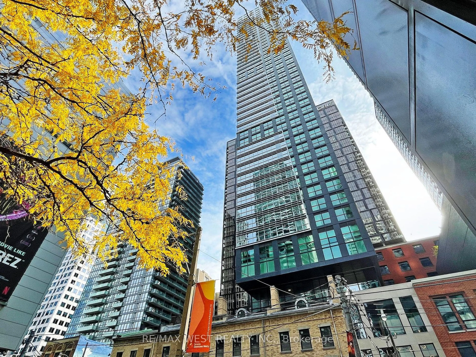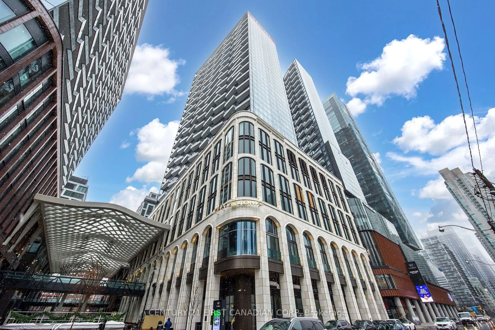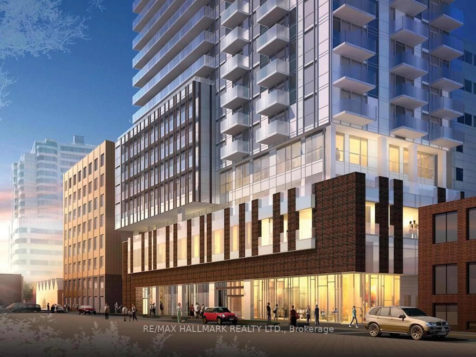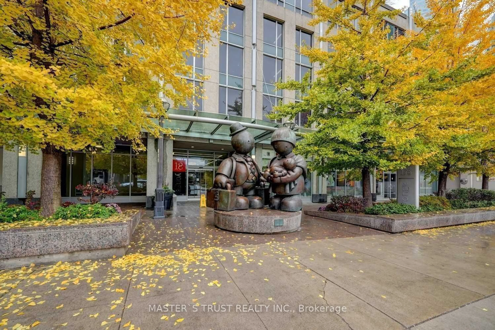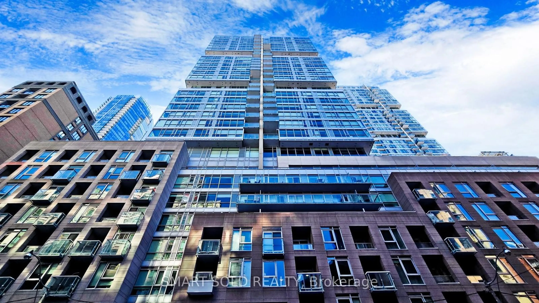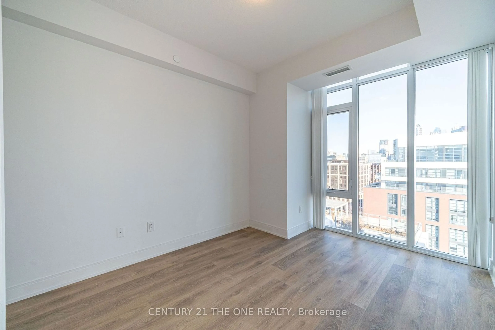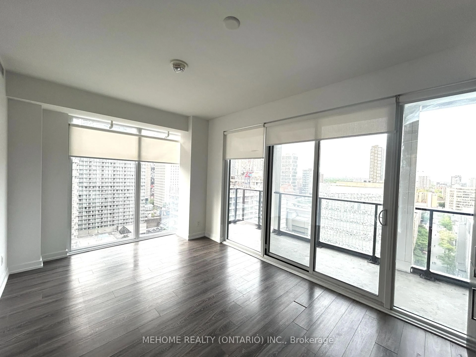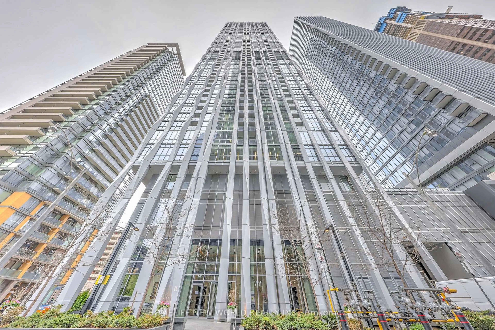36 Blue Jays Way #918, Toronto, Ontario M5V 3T3
Contact us about this property
Highlights
Estimated valueThis is the price Wahi expects this property to sell for.
The calculation is powered by our Instant Home Value Estimate, which uses current market and property price trends to estimate your home’s value with a 90% accuracy rate.Not available
Price/Sqft$833/sqft
Monthly cost
Open Calculator

Curious about what homes are selling for in this area?
Get a report on comparable homes with helpful insights and trends.
*Based on last 30 days
Description
Welcome to this gorgeous two-storey loft suite at the sought-after Soho Residences, offering 936 sq. ft. of beautifully designed living space in the heart of downtown Toronto.This flexible and spacious layout is set up as a two-bedroom or can function as a one-bedroom with a dedicated home office perfect for professionals working from home or anyone needing extra space to unwind.Enjoy the dramatic impact of soaring 19-ft ceilings in the living room, complemented by floor-to-ceiling south-facing windows with stunning CN Tower views that flood the space withnatural light. The modern kitchen features full-size stainless steel appliances, ideal for both everyday living and entertaining.The main floor is finished with stylish vinyl flooring, while the upper level offers a generous primary bedroom with double closets. Convenient bathrooms are located on both levels, and the suite includes convenient premium parking.Unbeatable downtown location just steps to transit, shopping, dining, theatres, sports venues, Union Station, the Financial District, and quick highway access.A perfect blend of space, style, and convenience!
Property Details
Interior
Features
2nd Floor
Laundry
0.0 x 0.0Tile Floor
Den
7.88 x 12.83Vinyl Floor
Bathroom
7.81 x 5.04 Pc Bath
Primary
12.38 x 13.13Vinyl Floor / Large Closet
Exterior
Parking
Garage spaces 1
Garage type Underground
Other parking spaces 0
Total parking spaces 1
Condo Details
Amenities
Guest Suites, Gym, Indoor Pool, Rooftop Deck/Garden
Inclusions
Property History
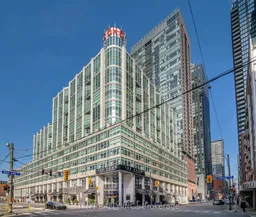 44
44