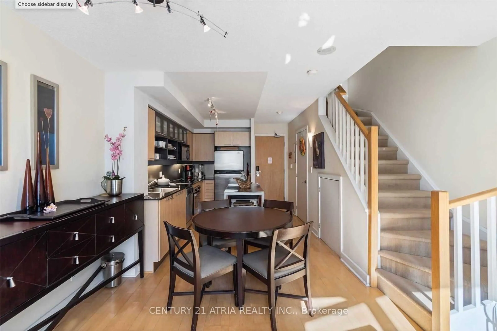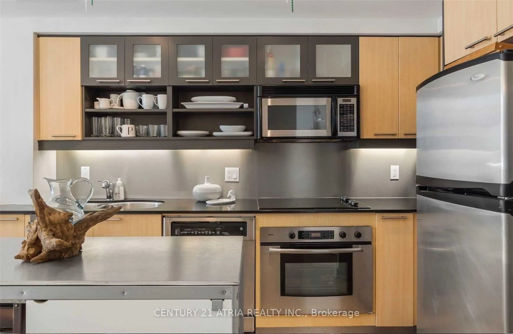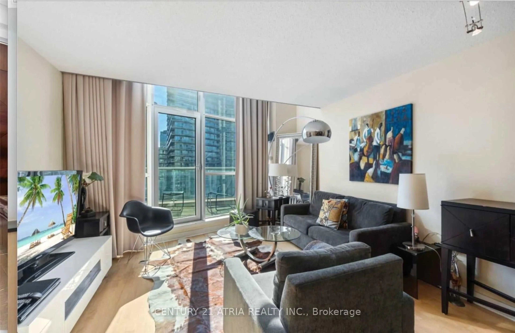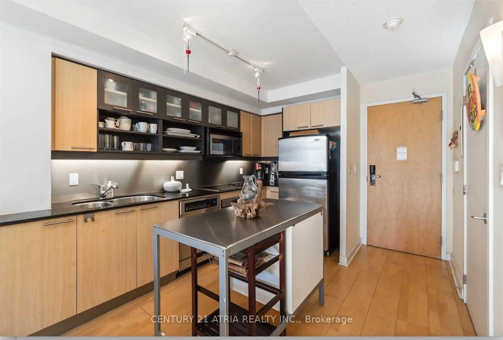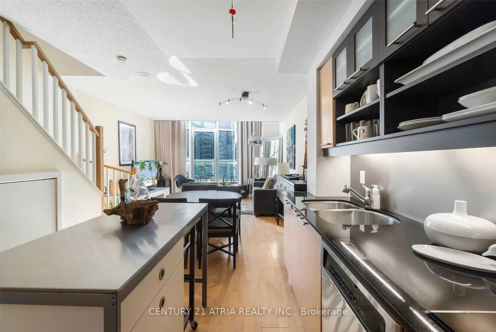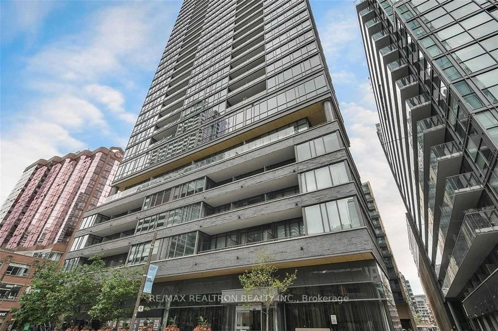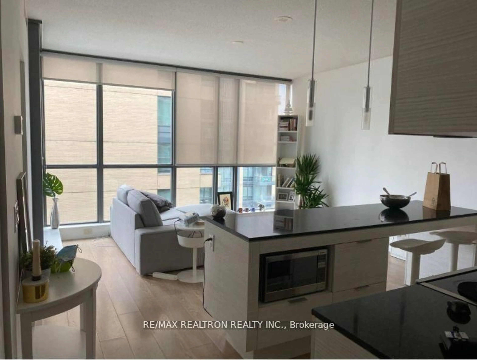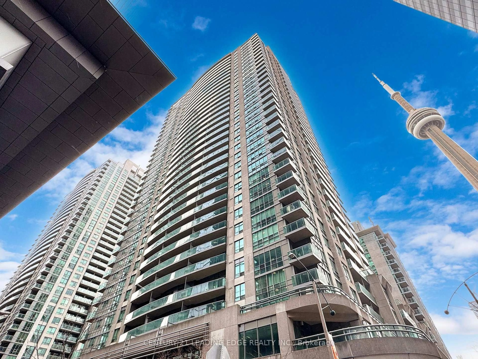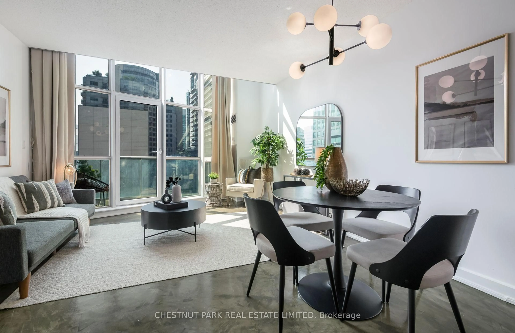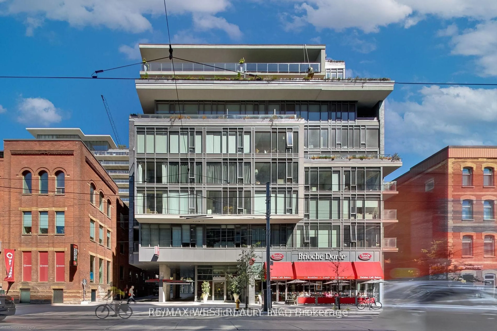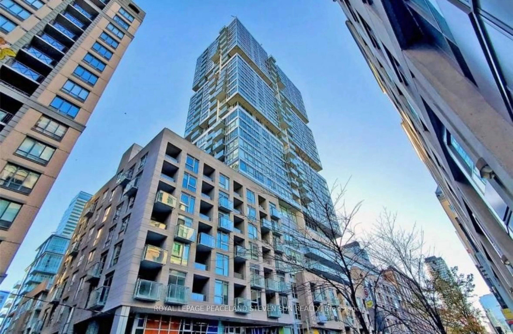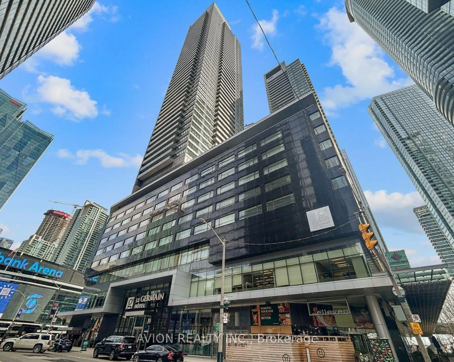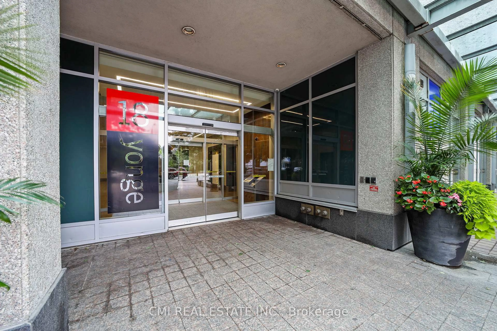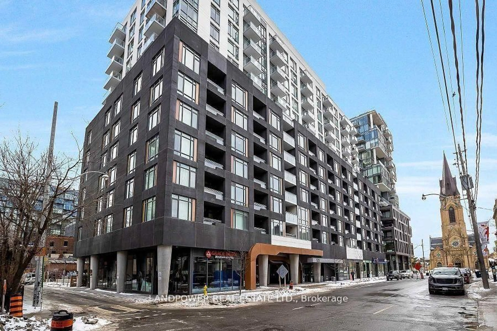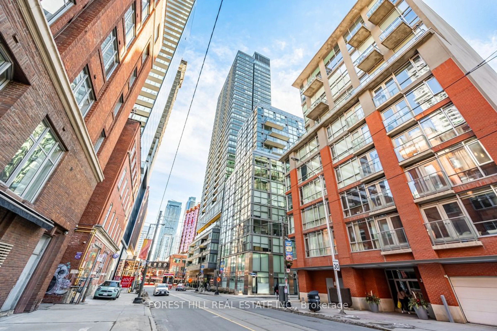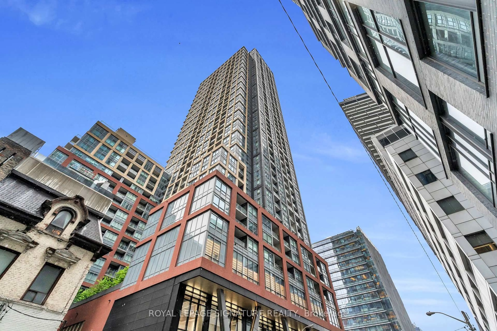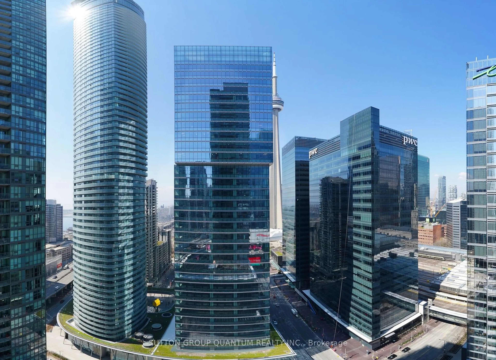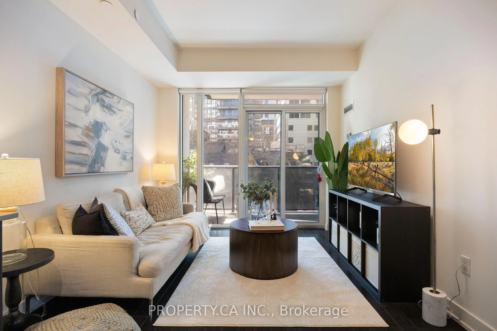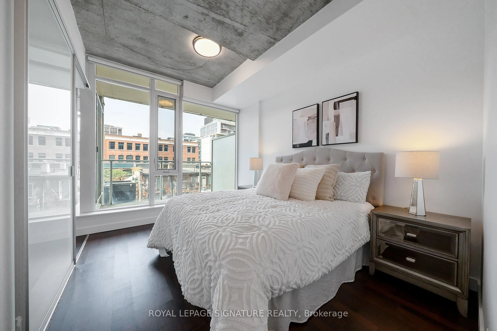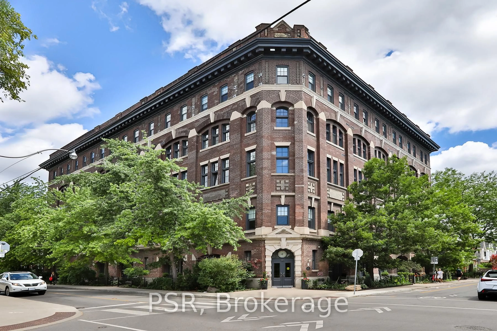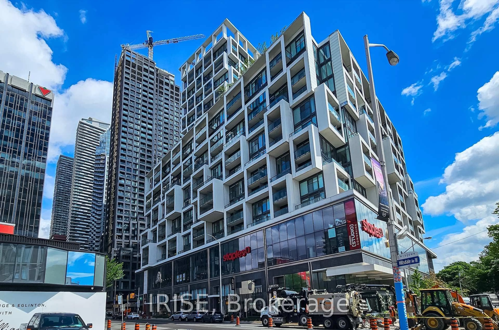36 Blue Jays Way #723, Toronto, Ontario M5V 0L7
Contact us about this property
Highlights
Estimated valueThis is the price Wahi expects this property to sell for.
The calculation is powered by our Instant Home Value Estimate, which uses current market and property price trends to estimate your home’s value with a 90% accuracy rate.Not available
Price/Sqft$1,063/sqft
Monthly cost
Open Calculator

Curious about what homes are selling for in this area?
Get a report on comparable homes with helpful insights and trends.
+63
Properties sold*
$690K
Median sold price*
*Based on last 30 days
Description
Experience upscale urban living at 36 Blue Jays Way, in the heart of Torontos prestigious Entertainment District. This beautifully designed 1+Den, 2-Bath residence offers refined finishes, functional space, and a lifestyle that blends elegance with convenience. The bright, open-concept layout is framed by floor-to-ceiling windows, filling the home with natural light and showcasing city views. The modern kitchen features sleek cabinetry, premium appliances, and a stylish breakfast barperfect for both casual dining and entertaining. The primary suite includes a spa-inspired ensuite for ultimate comfort. A spacious den, large enough to serve as a second bedroom, offers versatility for guests, a home office, or a private retreat. With two washrooms, every detail is designed for both practicality and luxury. Residents enjoy access to an array of five-star amenities, including a 24-hour concierge, state-of-the-art fitness centre, indoor pool, sauna, and elegant communal spaces. Just steps from world-class dining, theatres, nightlife, the Rogers Centre, and the CN Tower, this address places you at the centre of Torontos most vibrant offerings, while providing a sophisticated sanctuary above it all. 36 Blue Jays Way where luxury meets lifestyle. This unit must be sold
Property Details
Interior
Features
Main Floor
Kitchen
3.0 x 3.3Vinyl Floor / Centre Island
Dining
6.7 x 4.0Marble Floor / Open Concept / W/O To Balcony
Bathroom
1.0 x 1.0Exterior
Features
Condo Details
Inclusions
Property History
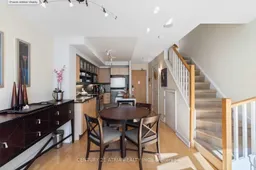 25
25