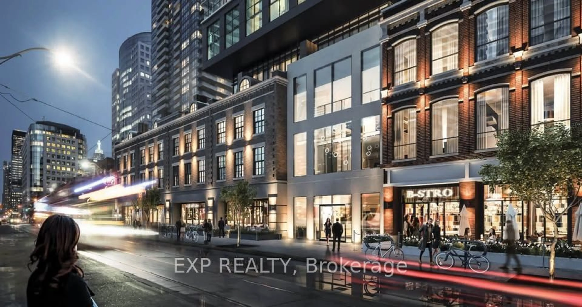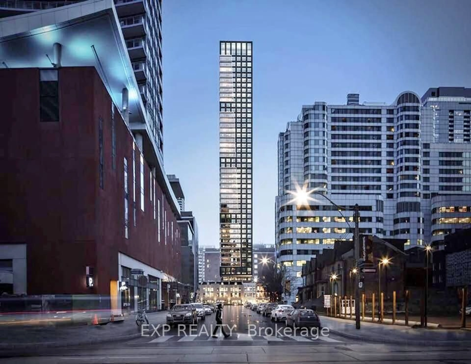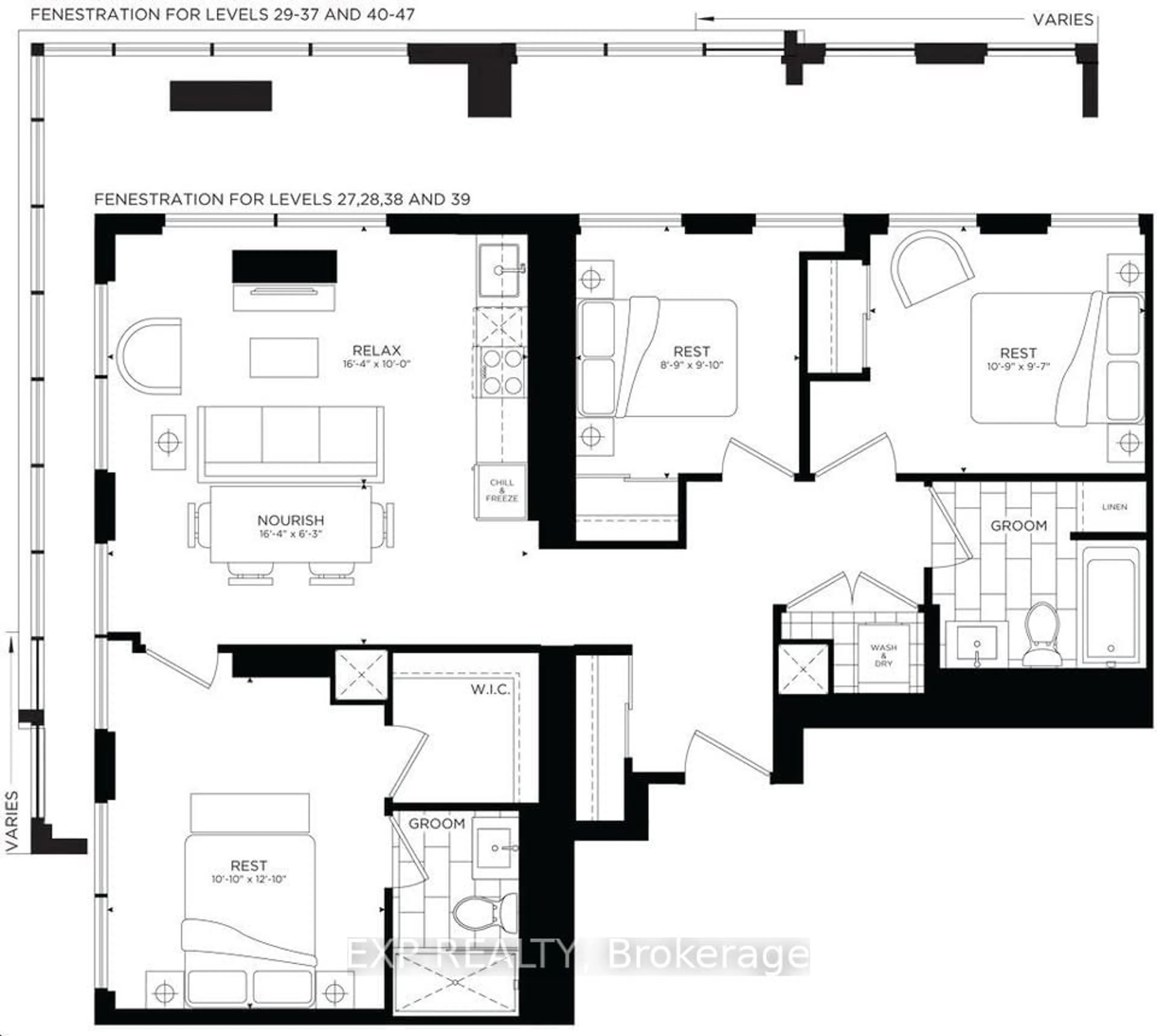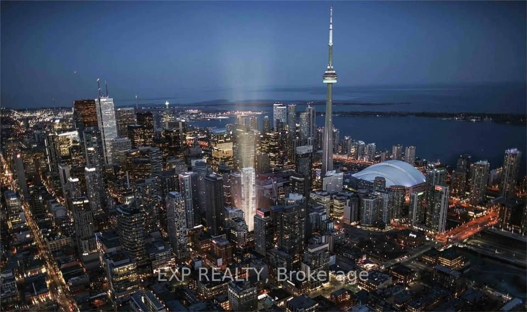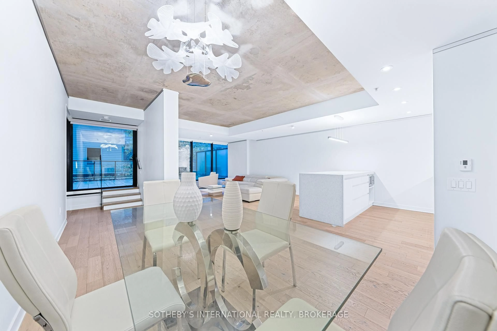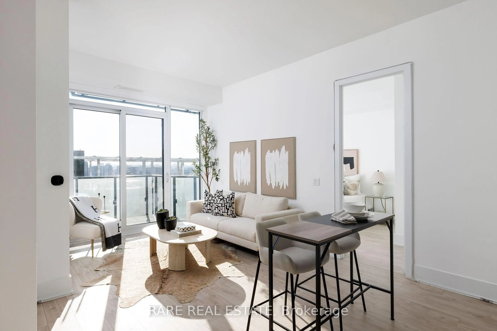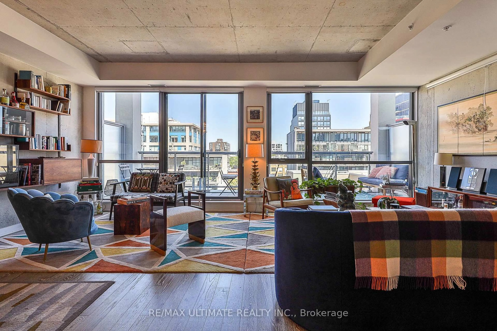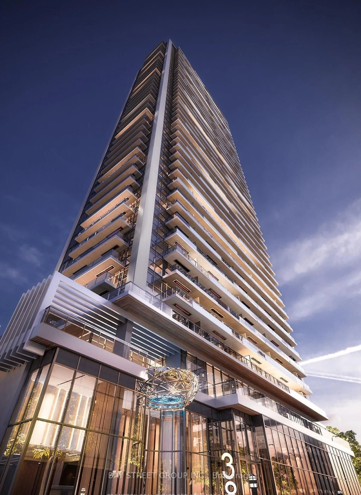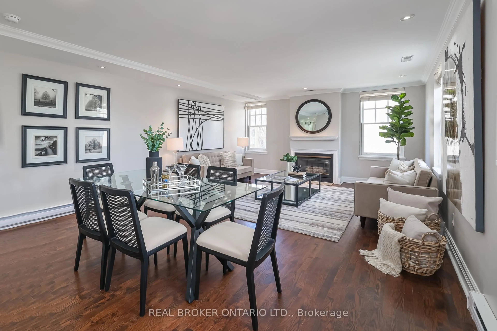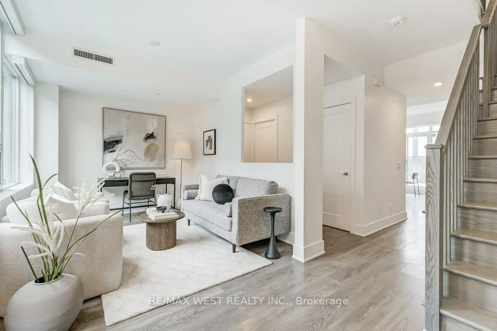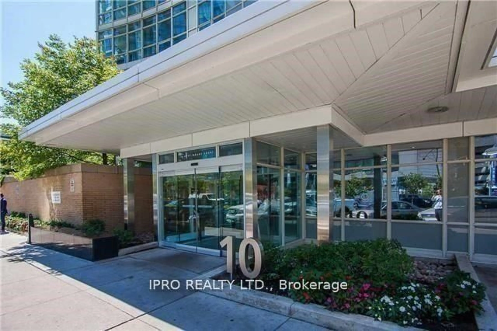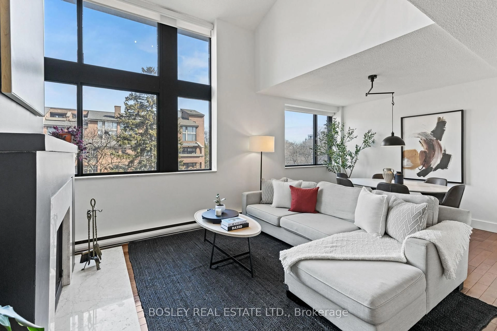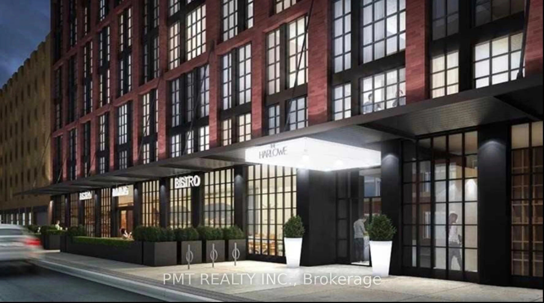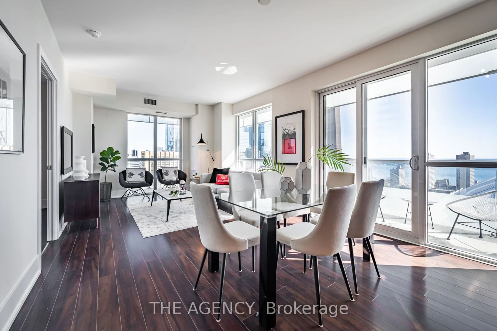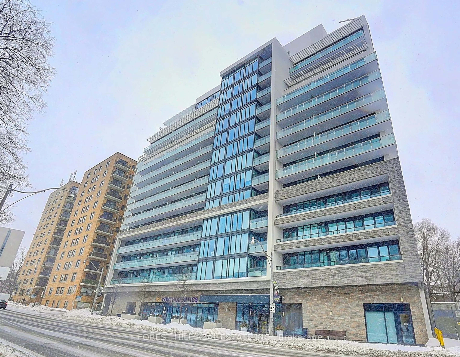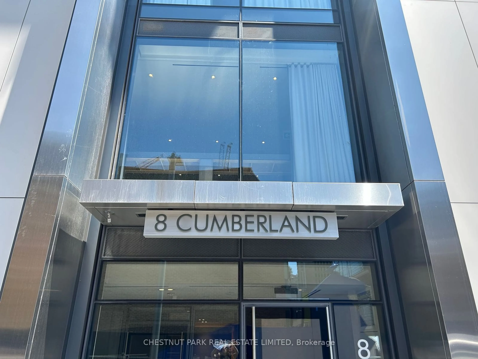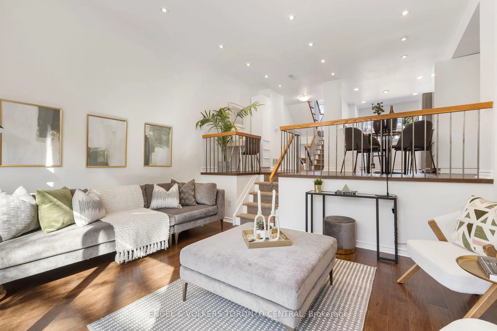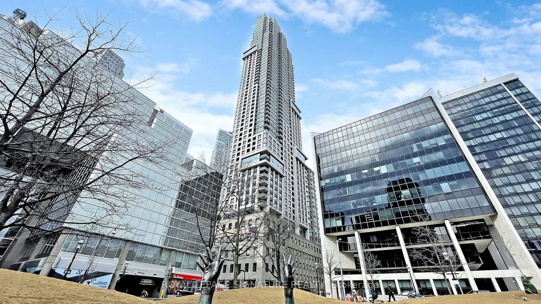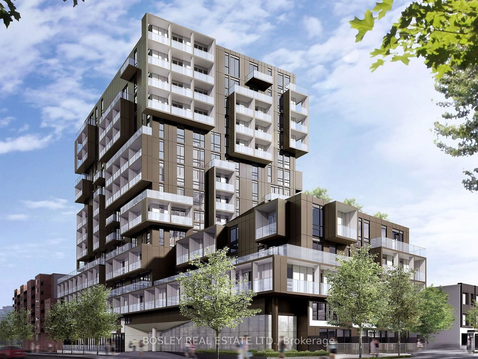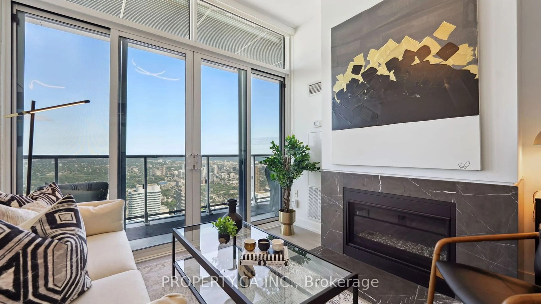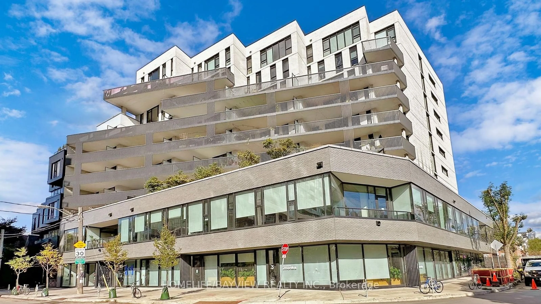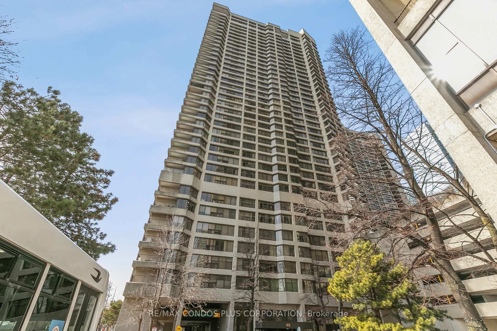327 King St #4206, Toronto, Ontario M5V 1J5
Contact us about this property
Highlights
Estimated ValueThis is the price Wahi expects this property to sell for.
The calculation is powered by our Instant Home Value Estimate, which uses current market and property price trends to estimate your home’s value with a 90% accuracy rate.Not available
Price/Sqft$1,558/sqft
Est. Mortgage$7,300/mo
Tax Amount (2025)$1/yr
Maintenance fees$1/mo
Days On Market53 days
Total Days On MarketWahi shows you the total number of days a property has been on market, including days it's been off market then re-listed, as long as it's within 30 days of being off market.223 days
Description
Experience luxury in this brand-new, spacious 3-bedroom, 2-bathroom corner suite at Empire Maverick Condos, located in the heart of downtown Toronto's Entertainment District. This King model offers a smart layout with 9-foot ceilings on a desirable high floor. The sleek European-style kitchen features high-end Jenn Air appliances, including an integrated fridge, dishwasher, built-in cooktop, and wall oven. Seamless stone countertops and minimalist cabinetry are complemented by elegant champagne hardware, pale oyster wood floors, and Calcutta-style tiles. Oversized windows fill the space with natural light, creating a serene city retreat. Enjoy exclusive amenities like a residents-only bar, co-working space, rooftop terrace, gym, and chef's kitchen for private dining. With top-rated restaurants, theatres, and attractions at your doorstep, this is urban living at its finest. Don't miss your chance to own this stunning piece of modern luxury! **EXTRAS** Fridge/Freezer, Electric Cooktop, Convection Wall Oven, Dishwasher, Over Range Microwave Hood fan, Washer, Dryer.
Property Details
Interior
Features
Flat Floor
Kitchen
4.99872 x 3.048Open Concept / B/I Appliances
2nd Br
3.32232 x 2.95656Laminate / Closet / Window Flr to Ceil
3rd Br
2.71272 x 2.77368Laminate / Closet / Window Flr to Ceil
Dining
4.99872 x 3.048Window Flr to Ceil / Combined W/Living / Laminate
Exterior
Parking
Garage spaces 1
Garage type Underground
Other parking spaces 0
Total parking spaces 1
Condo Details
Amenities
Concierge, Gym, Rooftop Deck/Garden, Bus Ctr (Wifi Bldg)
Inclusions
Property History
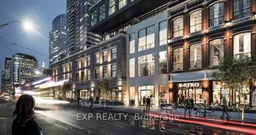 20
20
Get up to 1.5% cashback when you buy your dream home with Wahi Cashback

A new way to buy a home that puts cash back in your pocket.
- Our in-house Realtors do more deals and bring that negotiating power into your corner
- We leverage technology to get you more insights, move faster and simplify the process
- Our digital business model means we pass the savings onto you, with up to 1.5% cashback on the purchase of your home
