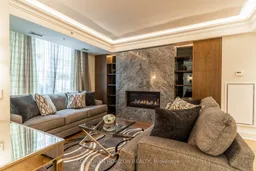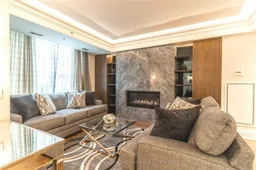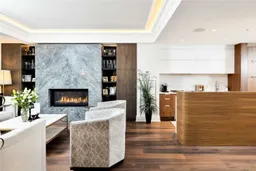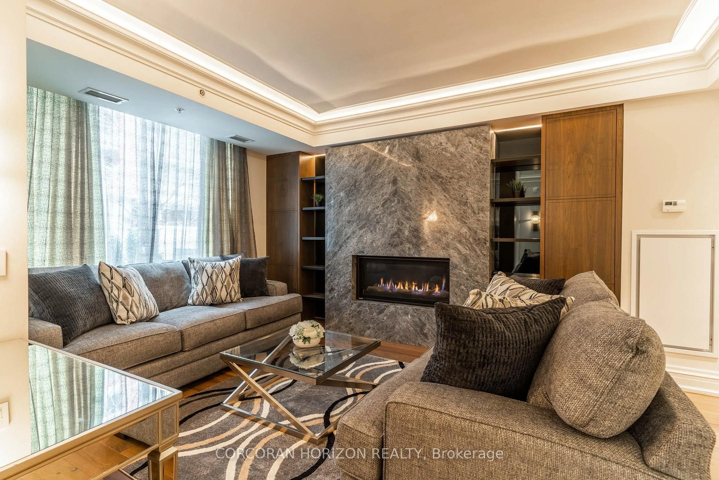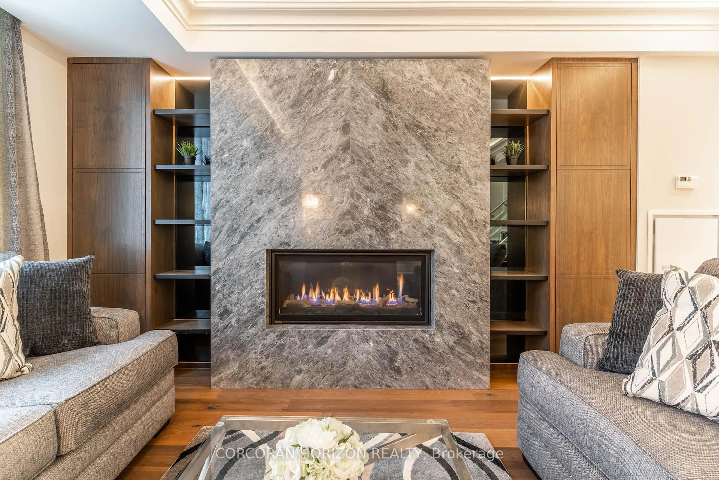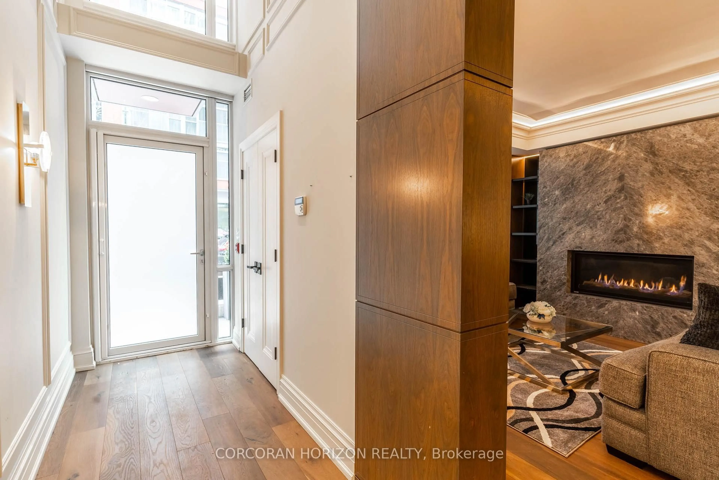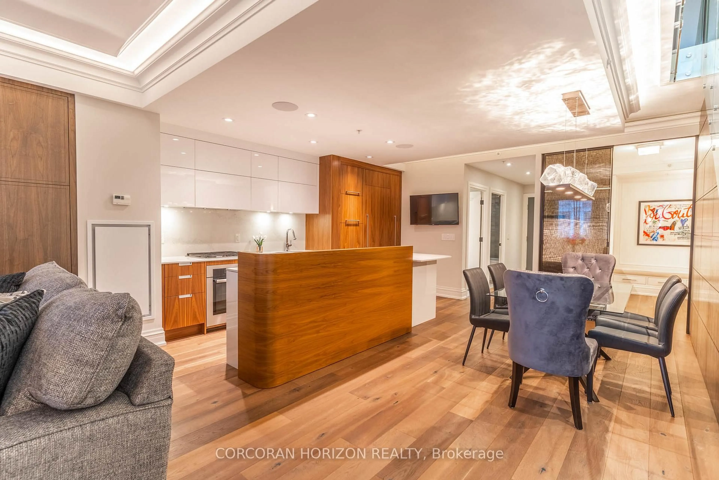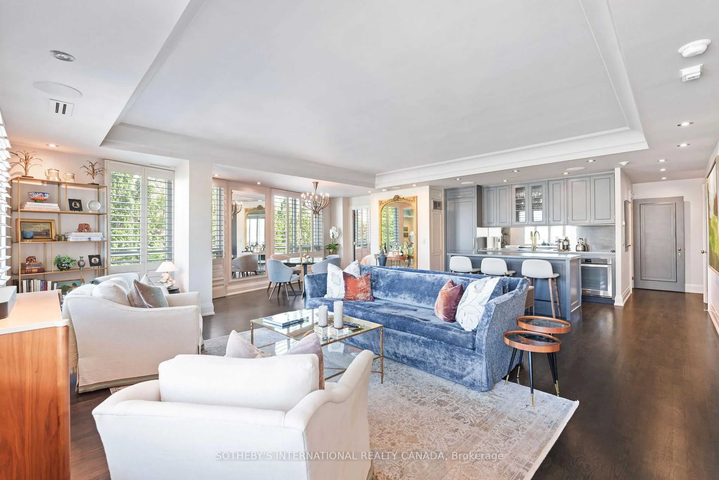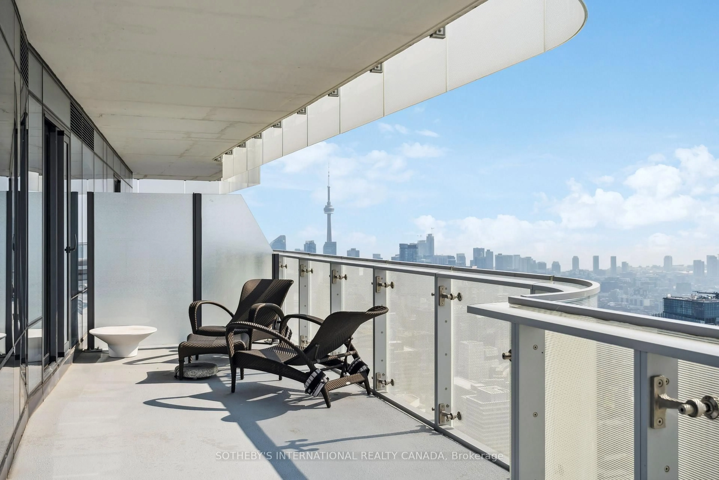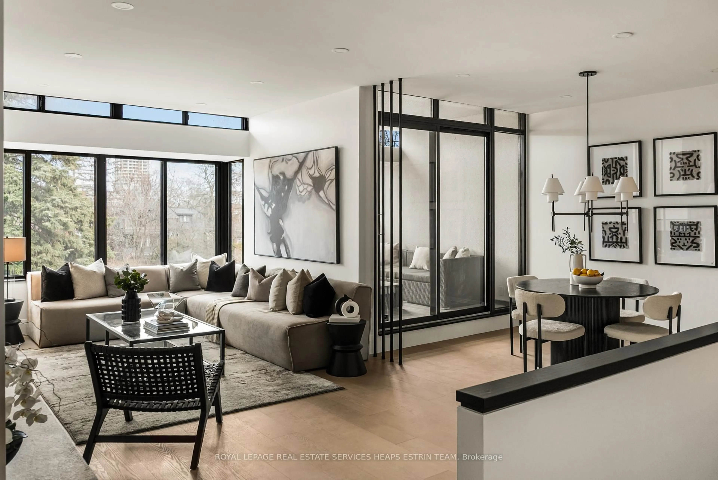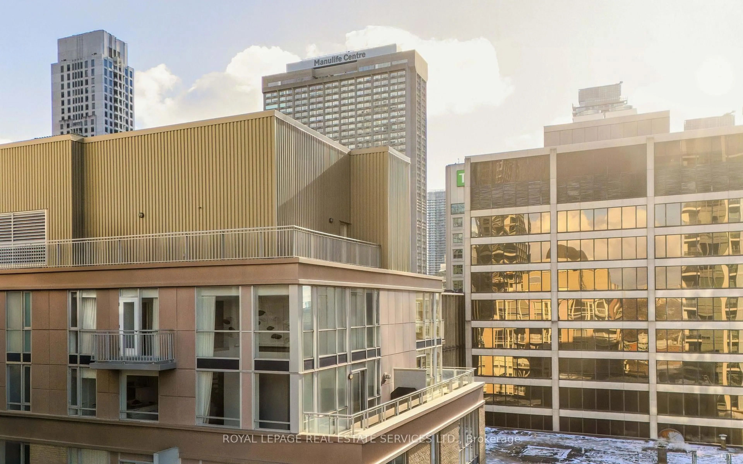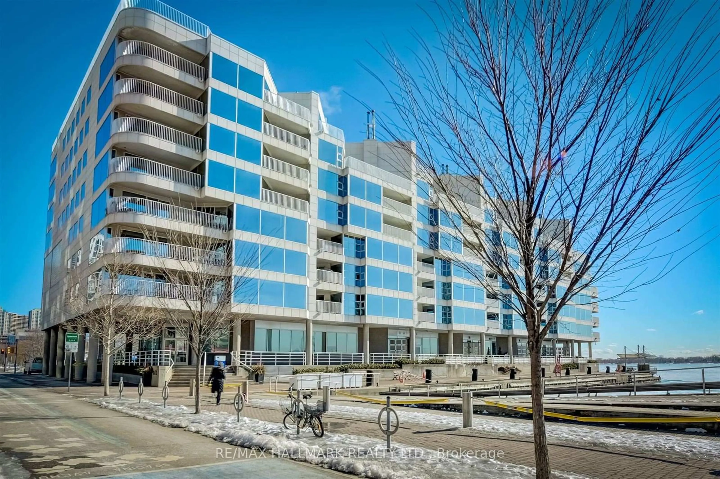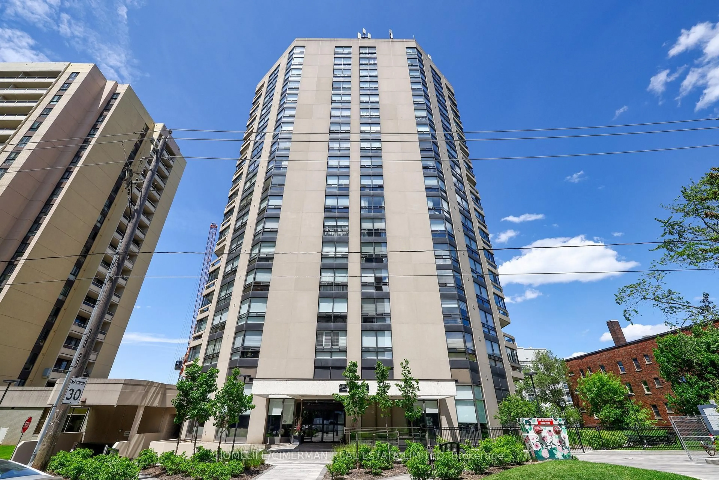30 Nelson St #Th22, Toronto, Ontario M5V 0H5
Contact us about this property
Highlights
Estimated valueThis is the price Wahi expects this property to sell for.
The calculation is powered by our Instant Home Value Estimate, which uses current market and property price trends to estimate your home’s value with a 90% accuracy rate.Not available
Price/Sqft$1,180/sqft
Monthly cost
Open Calculator

Curious about what homes are selling for in this area?
Get a report on comparable homes with helpful insights and trends.
+63
Properties sold*
$690K
Median sold price*
*Based on last 30 days
Description
Award-Winning Executive Townhouse in the Heart of the Financial District. Experience refined urban living in this meticulously designed 3+1 bedroom executive townhouse, crafted by an award-winning designer. Nestled in the vibrant core of the Financial District, this stunning residence offers luxury, functionality, and style.Step into the dramatic entrance, where soaring ceilings and floor-to-ceiling windows flood the space with natural light. The open-concept living area features a striking stone-clad fireplace perfect for gathering with guests and flows seamlessly into a custom kitchen and elegant dining space, ideal for entertaining.A versatile main-floor office easily converts into a fourth bedroom, conveniently serviced by a contemporary 4-piece bathroom. Upstairs, the expansive primary suite is a private retreat, complete with a lavish 5-piece ensuite, his-and-hers custom closets, and abundant natural light. A spacious second bedroom also boasts its own 4-piece ensuite, while the upper-level family room offers flexibility as an additional bedroom or lounge.Just steps from world-class dining, parks, entertainment, and the citys business core, this home offers unmatched convenience. Enjoy resort-style amenities and embrace sophisticated city living in one of Torontos most sought-after locations.
Property Details
Interior
Features
Main Floor
Living
3.5814 x 4.2672Gas Fireplace / Window Flr to Ceil / Built-In Speakers
Dining
4.9784 x 1.8034Combined W/Kitchen / Open Concept / Built-In Speakers
Kitchen
4.3434 x 2.413Stainless Steel Appl / Combined W/Dining / Quartz Counter
3rd Br
3.9624 x 2.6924Sliding Doors / B/I Bookcase / hardwood floor
Exterior
Features
Parking
Garage spaces 2
Garage type Underground
Other parking spaces 0
Total parking spaces 2
Condo Details
Amenities
Bbqs Allowed, Bike Storage, Gym, Party/Meeting Room
Inclusions
Property History
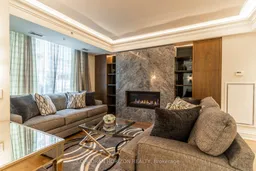 38
38