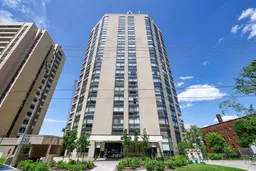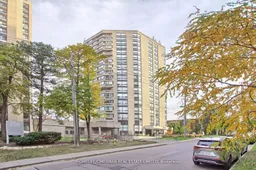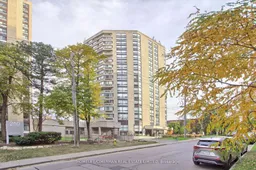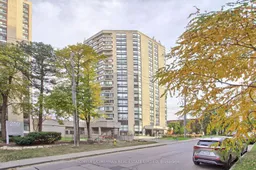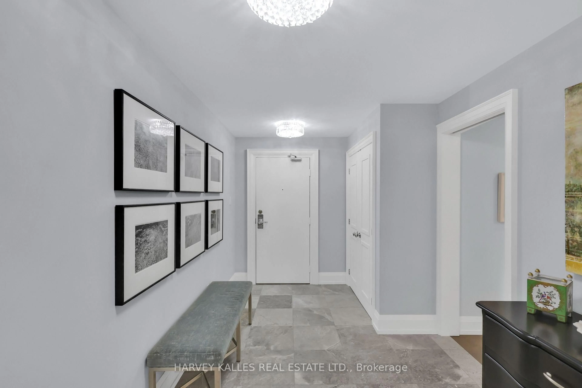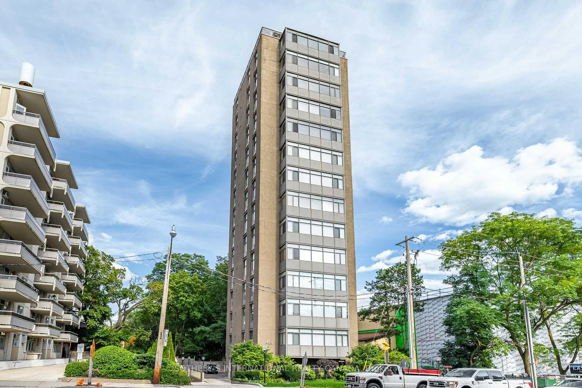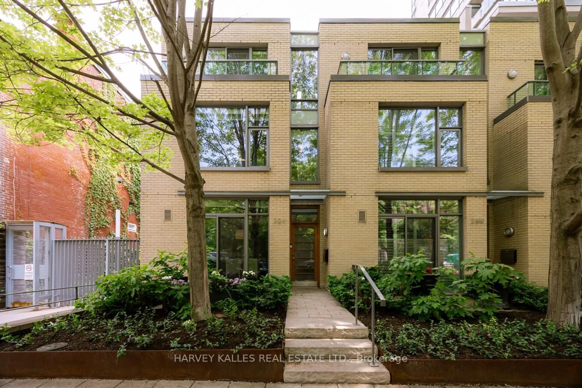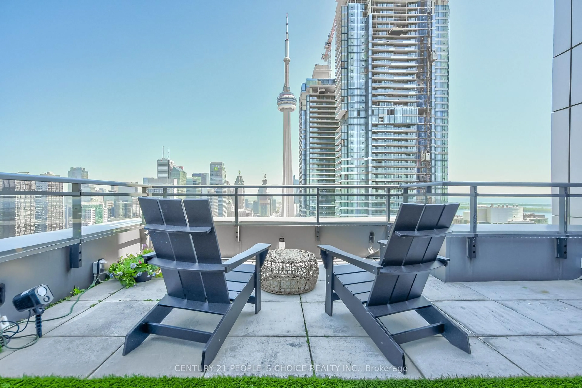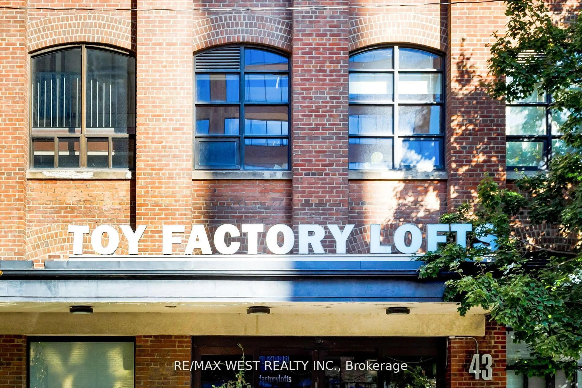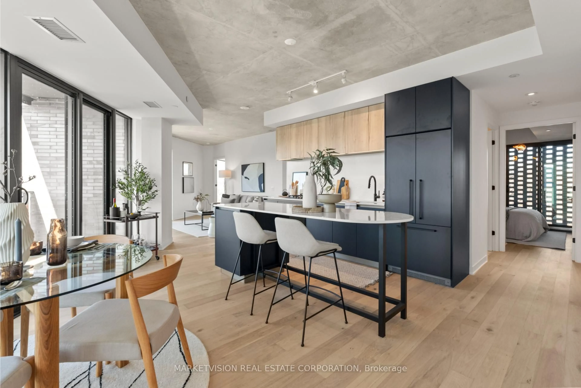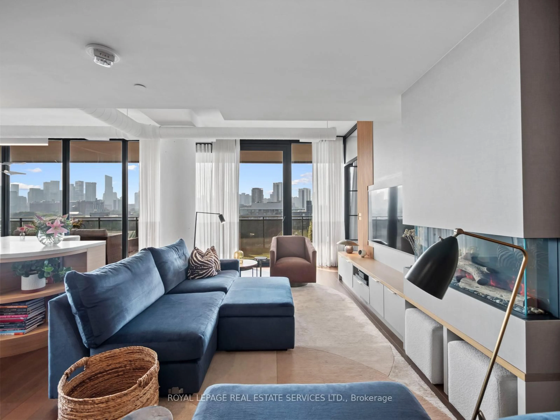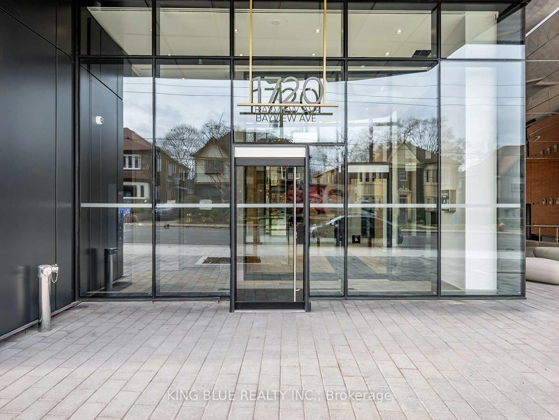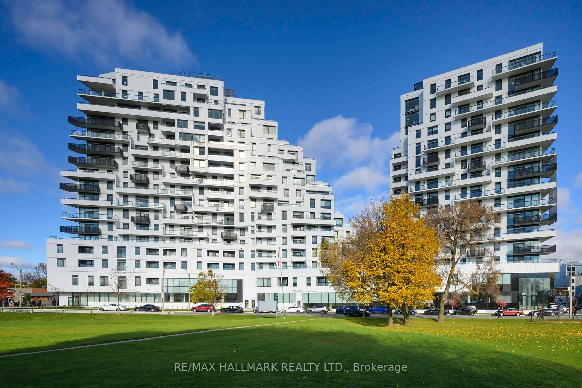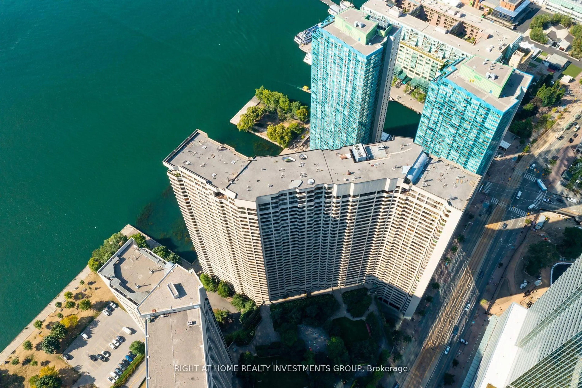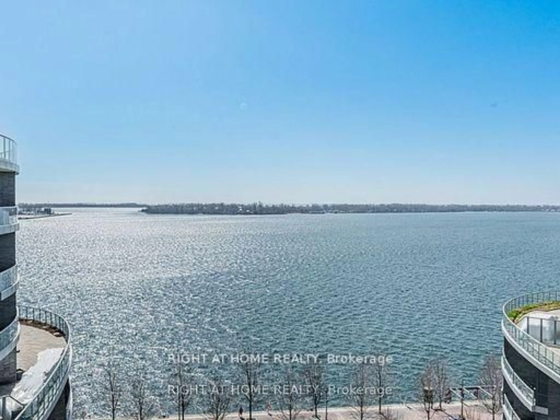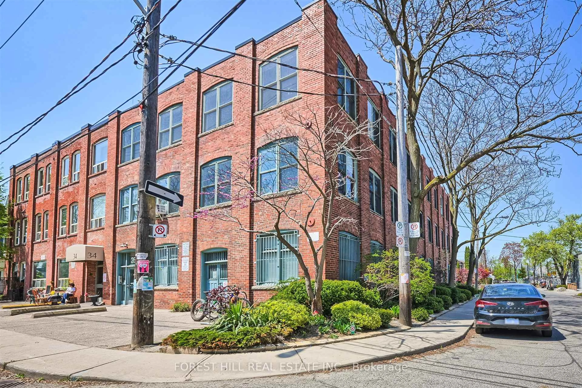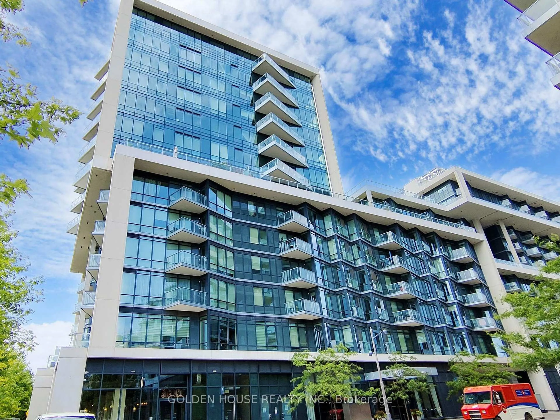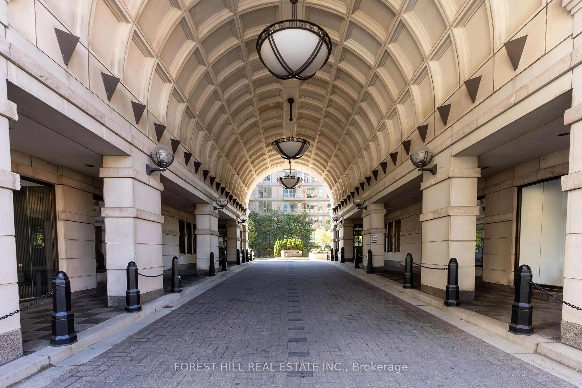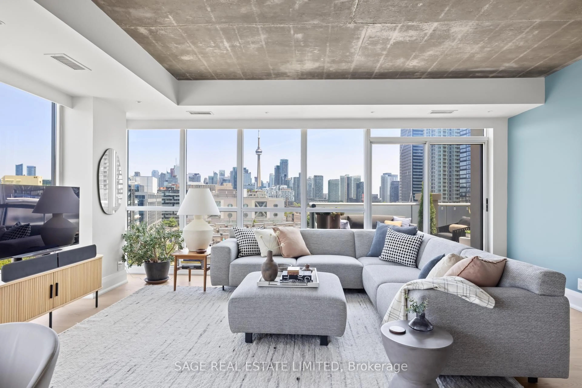***Totally Transformed From Top To Bottom Residence In One Of The City's Most Exclusive Boutique Building In The Prime FOREST HILL******Masterpiece Of Modern Renovation AND Exceptional Quality***This Versatile Plan Of Extraordinary Scale & Proportions Offers Over 1900 SQFT Of Interior Space Including Approx 200 Sqft Enclosed Balcony***Floor To Ceiling Windows Creating A Bright & Airy Atmosphere/Open Concept Unit With Functional Bedrooms On The Lower Floor****Sophisticated High-End Custom Finishes Incl :Premium Engineering Hardwood Flooring/Extensive Use Of Pot Lights/Crown Moldings/B/In Living Room Wall Unit With "Napoleon" Fireplace & Abundance Of Custom B/Ins/Custom Kitchen With Breakfast Bar, Center Island & Pantry/Quarts Countertop & Backsplash/Timeless Spa Retreat Ensuite With Custom Vanity, B/In Drawers & Shelves , Heated Towel Bar, Separate Shower Retreat Has Bench & /Bedrooms Build/In Wall Units With Closet Organizers/Separate Laundry Room With Side By Side Washer &Dryer, Build/In Storage Cabinets & Undermount Sink/Custom Millwork And Hardware*******Boutique Residence Offers Visitor Parking, 24Hr Security, Rec Room, Sauna, Indoor Pool***Exclusive Lifestyle And Uncompromised Luxury***Pets Friendly Building***Two Owned Parking Spaces/B38 and B40 ( with EV Charger )
Inclusions: Brand New High-End Appliances: "Thermador" :Paneled Fridge/ Paneled B/In Dishwasher/Cooktop/B/In Wall Oven & Microwave/"Hisense" Wine Cooler/"Samsung" Front Load Washer & Dryer/Electrical Fireplace/Custom Made Drapes And Blinds/Custom Wash Mirror/ELF
