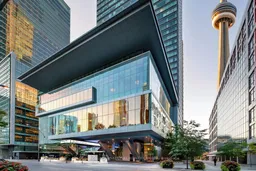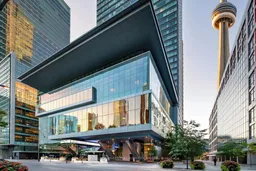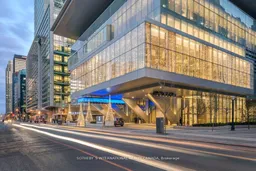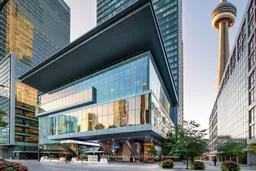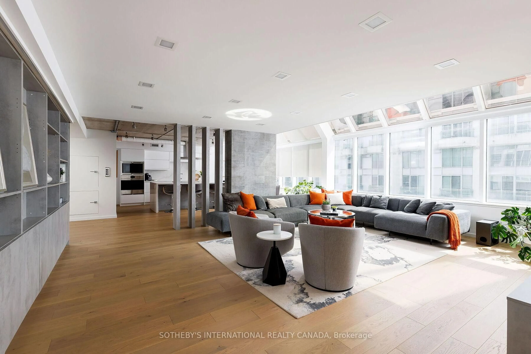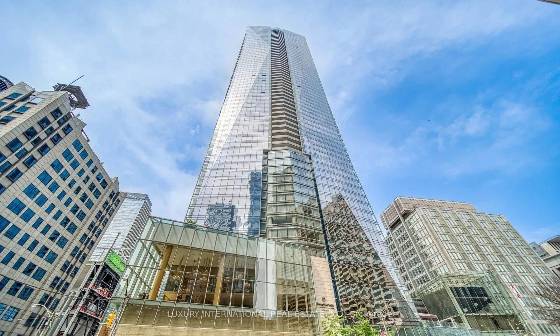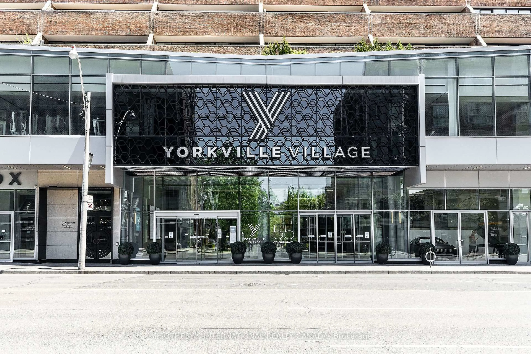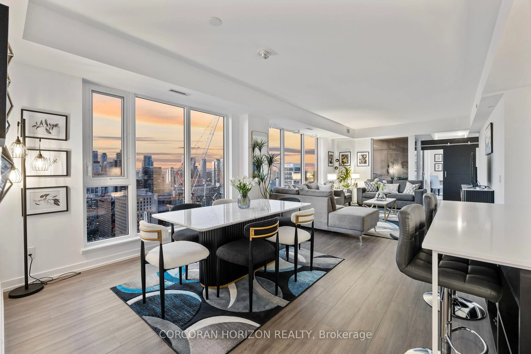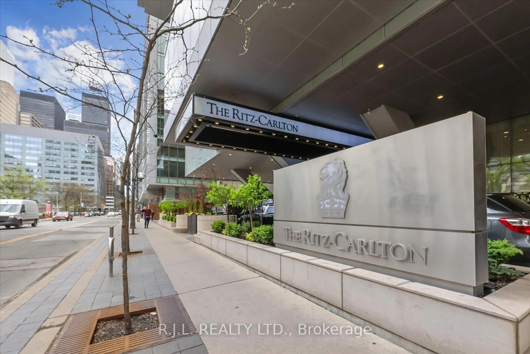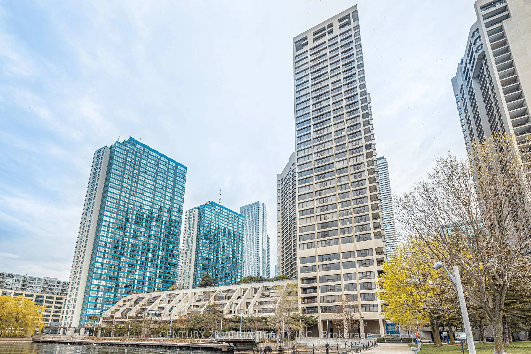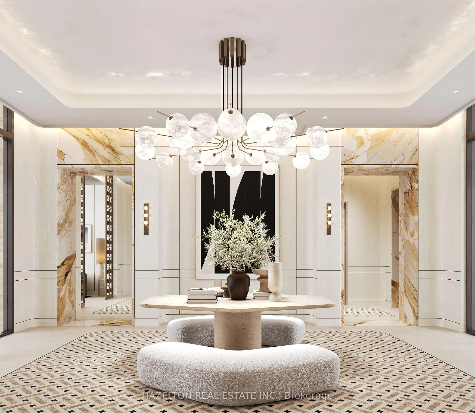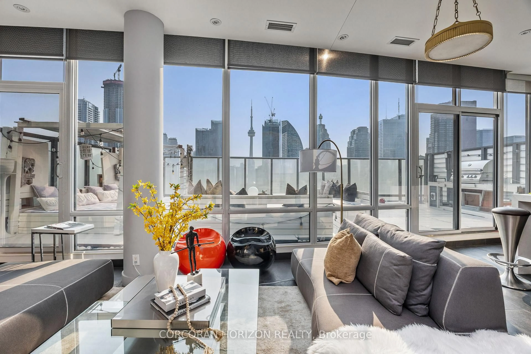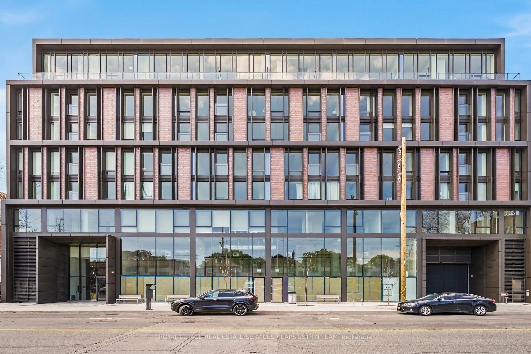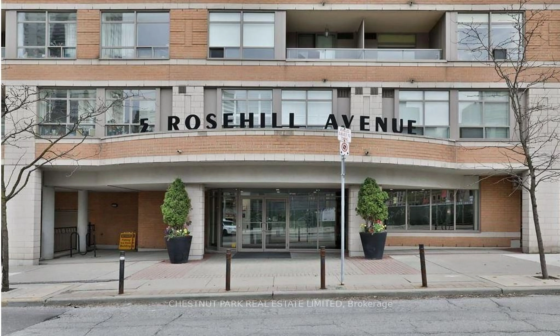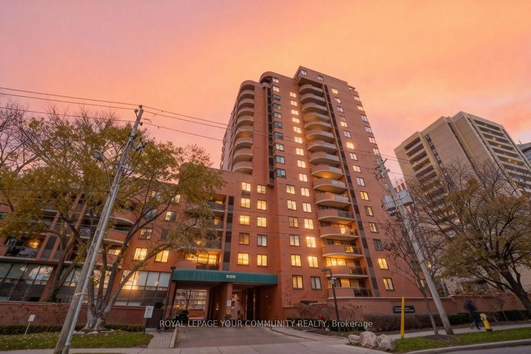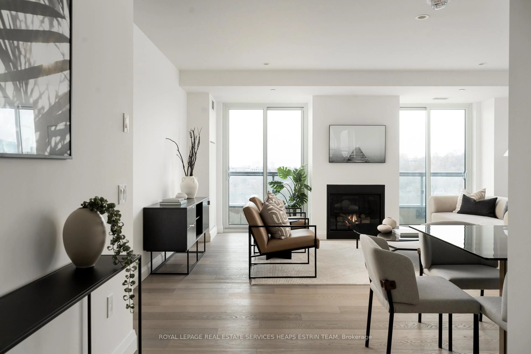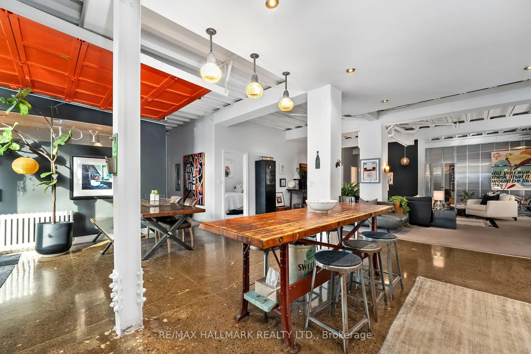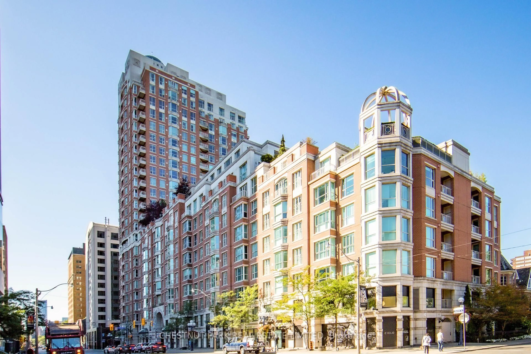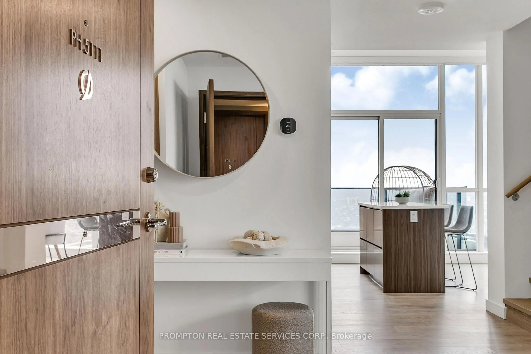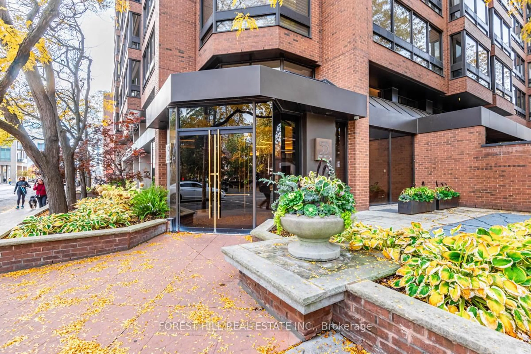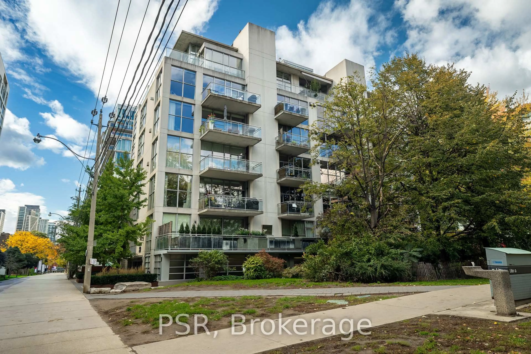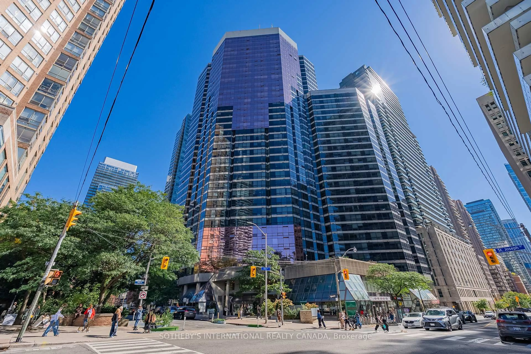Discover Elevated Living at The Residences at The Ritz-Carlton. Immerse yourself in the ultimate luxury with this extraordinary two-bedroom suite, nestled in Toronto's vibrant Entertainment District. Offering breathtaking city views, this meticulously designed residence embodies sophistication and modern elegance. Step into a grand living space defined by 10-foot ceilings and gleaming engineered wood floors, where attention to detail is paramount. The gourmet kitchen, a chef's dream, boasts custom Bellini cabinetry, granite countertops, and top-tier appliances, blending elegance with functionality. The living areas coffered ceilings and designer finishes enhance the suite's opulence, while the spa-like four-piece ensuite bathroom showcases stunning marble floors. Additional custom cabinetry ensures ample storage, perfectly complementing the luxurious design. Reside in one of Toronto's most coveted addresses, where world-class restaurants, cultural landmarks, and premier shopping destinations are just steps away. The Ritz-Carlton lifestyle offers impeccable service and unmatched amenities, delivering an unparalleled experience. Elevate your living and schedule a private tour today to explore this remarkable residence. Experience an exceptional standard of luxury at The Residences at The Ritz-Carlton. **EXTRAS** The Residences at the Ritz-Carlton provides residents with the finest collection of amenities including: valet parking, 24-hour concierge services, access to the 5-star hotel + spa, indoor swimming pool, fitness centre and much more!
Inclusions: Appliances Wolf Gas Range, Sub-Zero Fridge, Large Wine Fridge, Small Wine Fridge, Wolf Oven, Washer and Dryer Combo, All Electric Light Fixtures, Electric Blinds In Bedrooms. One Parking and One Locker. If desired, all furnishings can be included.
