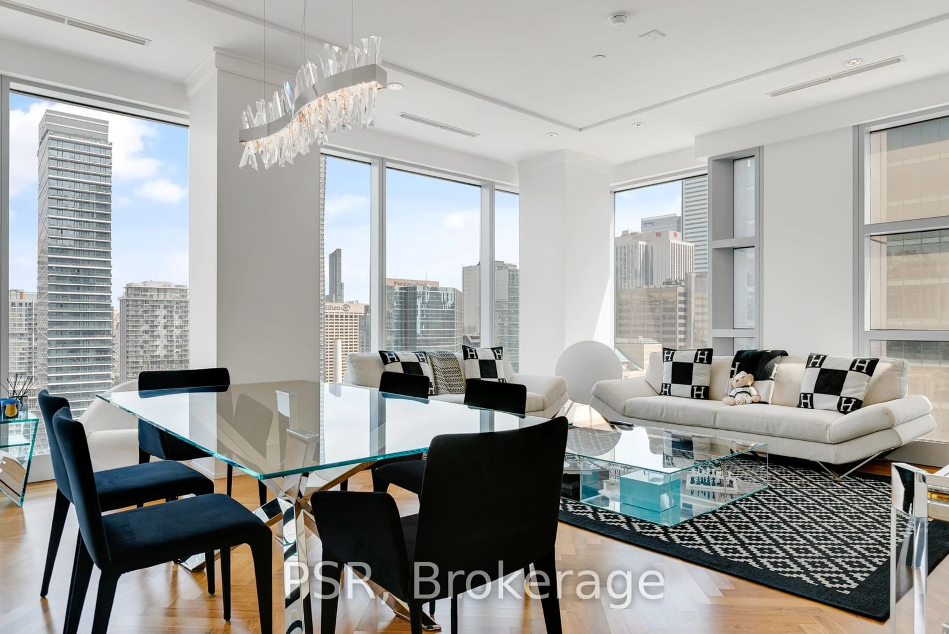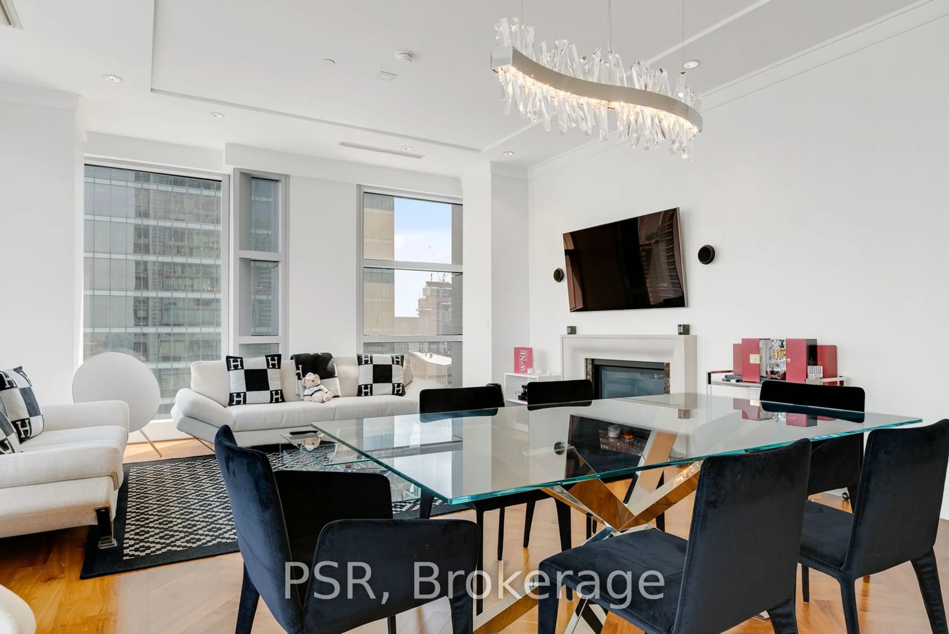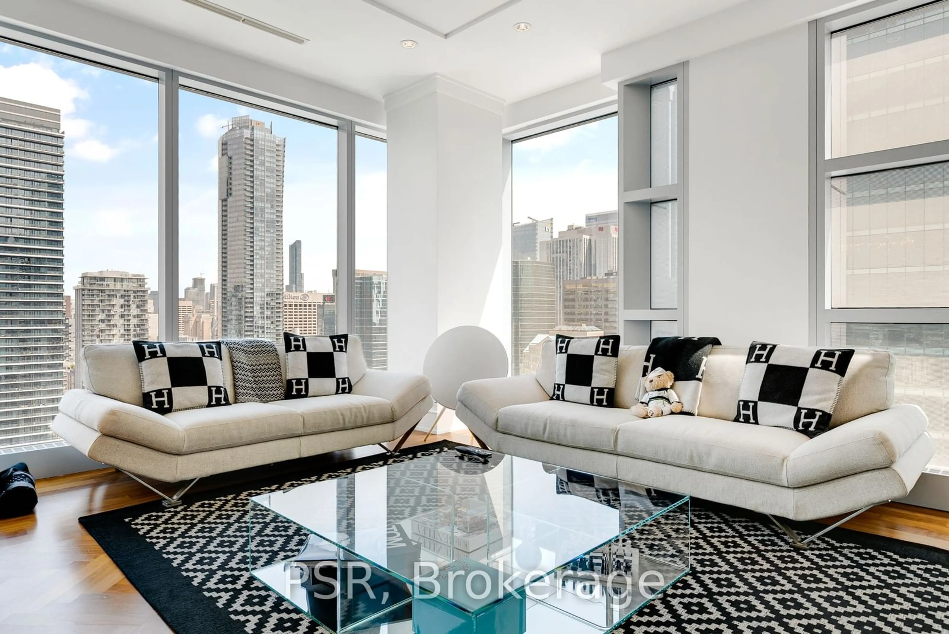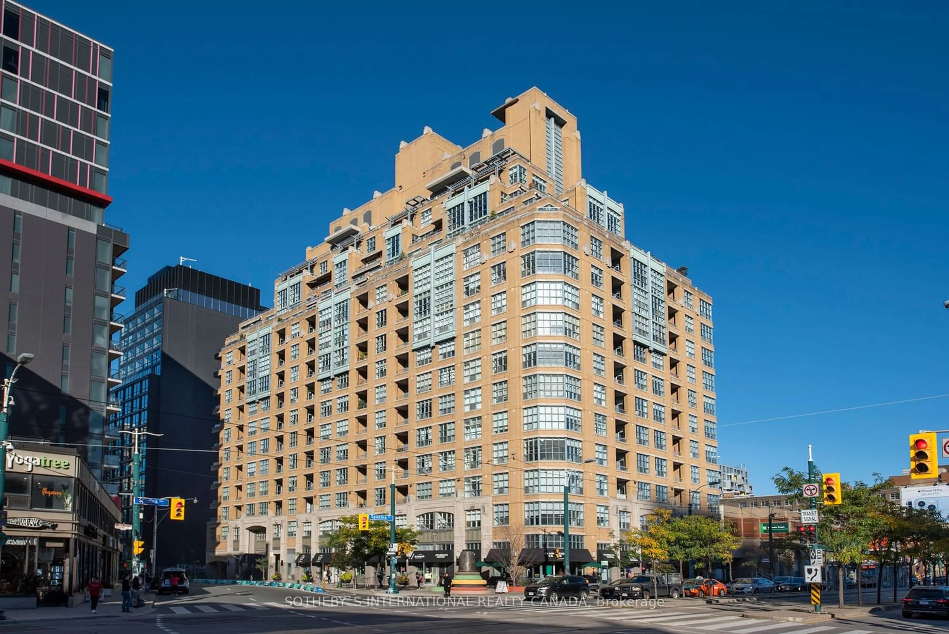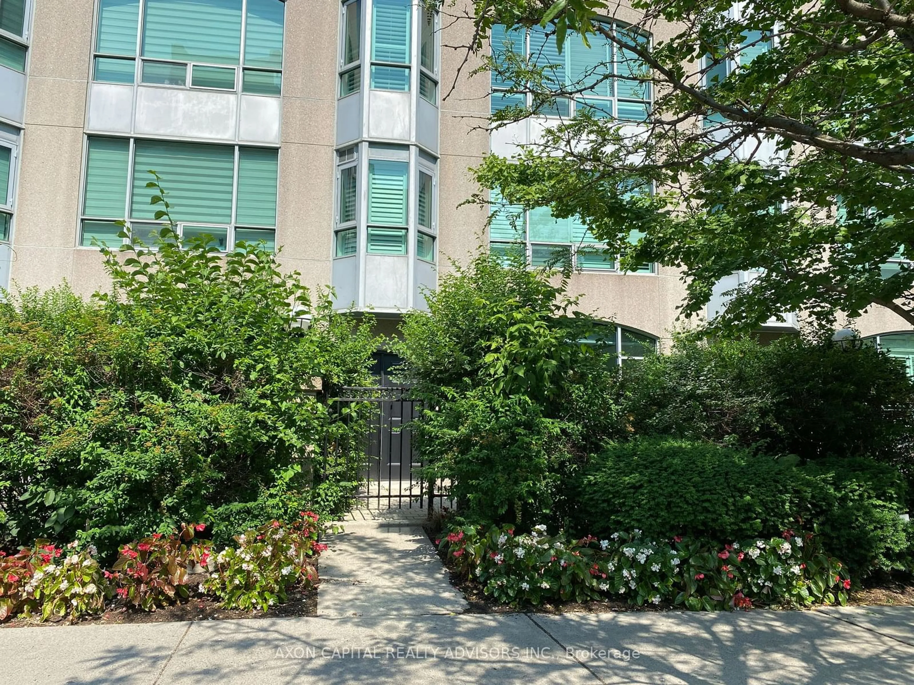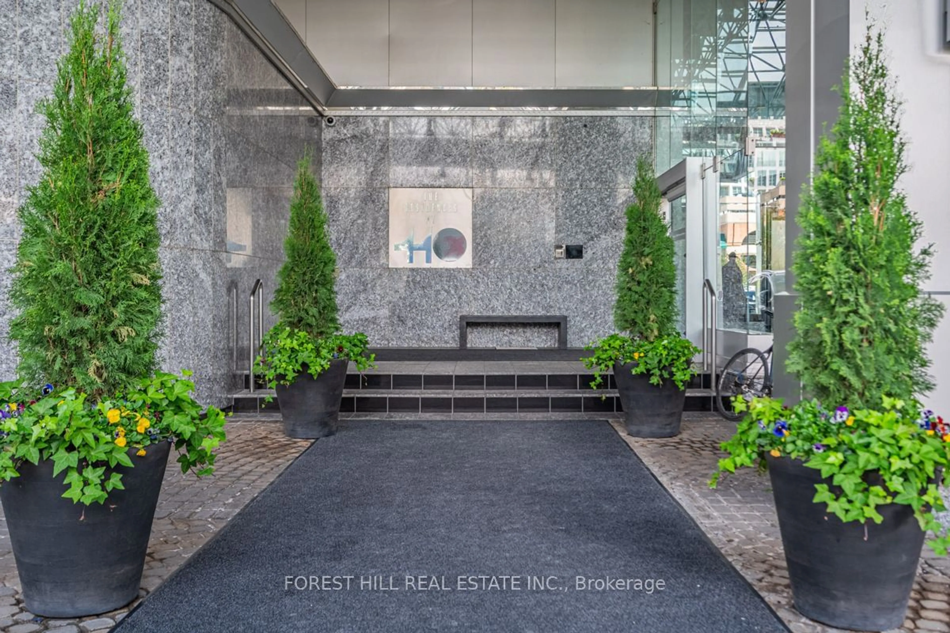183 Wellington St #2503, Toronto, Ontario M5V 0A1
Contact us about this property
Highlights
Estimated ValueThis is the price Wahi expects this property to sell for.
The calculation is powered by our Instant Home Value Estimate, which uses current market and property price trends to estimate your home’s value with a 90% accuracy rate.$2,246,000*
Price/Sqft$1,765/sqft
Days On Market3 days
Est. Mortgage$12,841/mth
Maintenance fees$2549/mth
Tax Amount (2023)$8,695/yr
Description
Welcome To The Ritz-Carlton Residences - Luxury Living At Its Finest! Impeccably Finished 2 Bedroom, 2 Bathroom Corner Suite Spanning Just Shy of 1,700 SF. Rarely Available, Private Elevator Opening Directly Into Suite Foyer. Open Concept, Split Floorplan, Soaring 10Ft Ceilings, Herringbone Hardwood & Marble Flooring Throughout. Chefs Kitchen Offers Upgraded Stone Countertops, Gas Cooktop, & Integrated Sub-Zero/Wolf Appliances + Wine Fridge. Sweeping, Unobstructed City Views. Primary Bedroom Retreat Boasts Custom Walk-In Closet & Spa-Like 5Pc. Ensuite. Enjoy Access To 5 Star Hotel Amenities: Spa, Pool, Fitness Centre, 24Hr Residential Concierge & Valet, 21st & 22nd Floor Sky Lobby/Lounge w/ Residences Private Terrace, BBQ's & Outdoor Kitchen.
Property Details
Interior
Features
Main Floor
Foyer
0.00 x 0.00Marble Floor / Pot Lights / Elevator
Living
7.09 x 5.06Hardwood Floor / Window Flr to Ceil / Gas Fireplace
Dining
7.09 x 5.06Hardwood Floor / Combined W/Living / Pot Lights
Kitchen
4.73 x 2.37Galley Kitchen / Marble Counter / Breakfast Area
Exterior
Parking
Garage spaces 1
Garage type Underground
Other parking spaces 0
Total parking spaces 1
Condo Details
Amenities
Concierge, Gym, Indoor Pool, Party/Meeting Room, Rooftop Deck/Garden, Visitor Parking
Inclusions
Property History
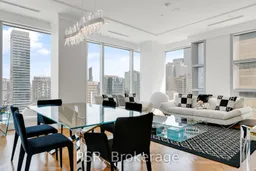 32
32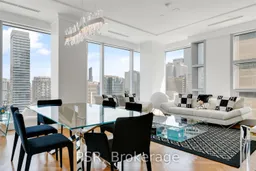 32
32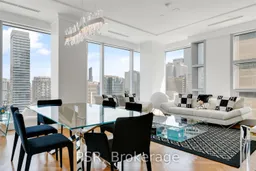 32
32Get up to 1% cashback when you buy your dream home with Wahi Cashback

A new way to buy a home that puts cash back in your pocket.
- Our in-house Realtors do more deals and bring that negotiating power into your corner
- We leverage technology to get you more insights, move faster and simplify the process
- Our digital business model means we pass the savings onto you, with up to 1% cashback on the purchase of your home
