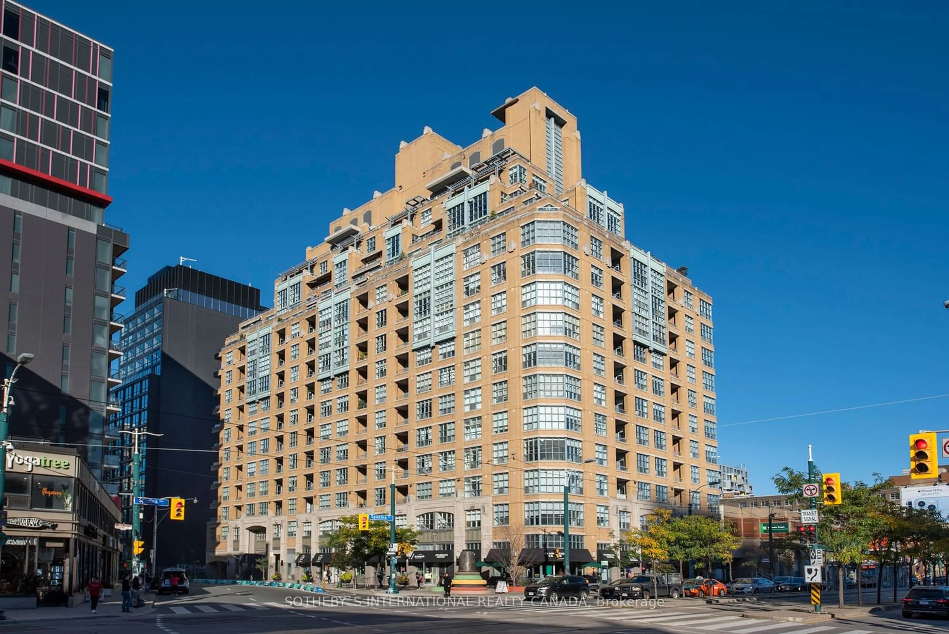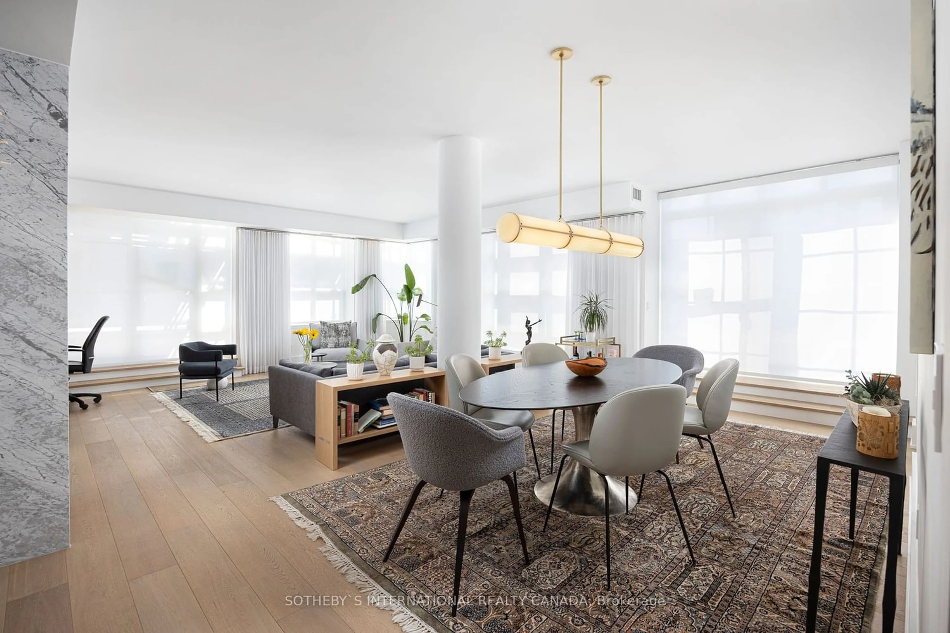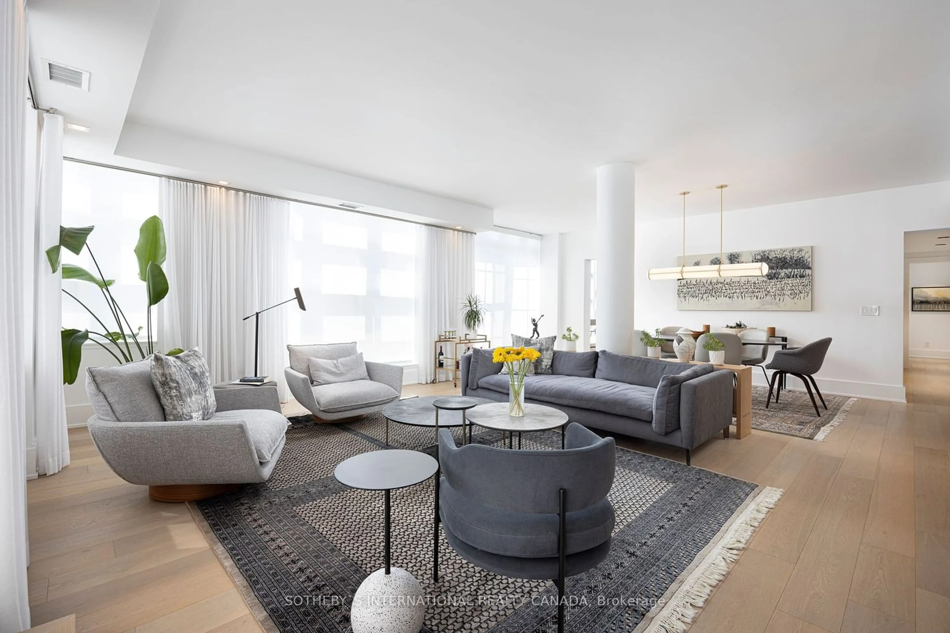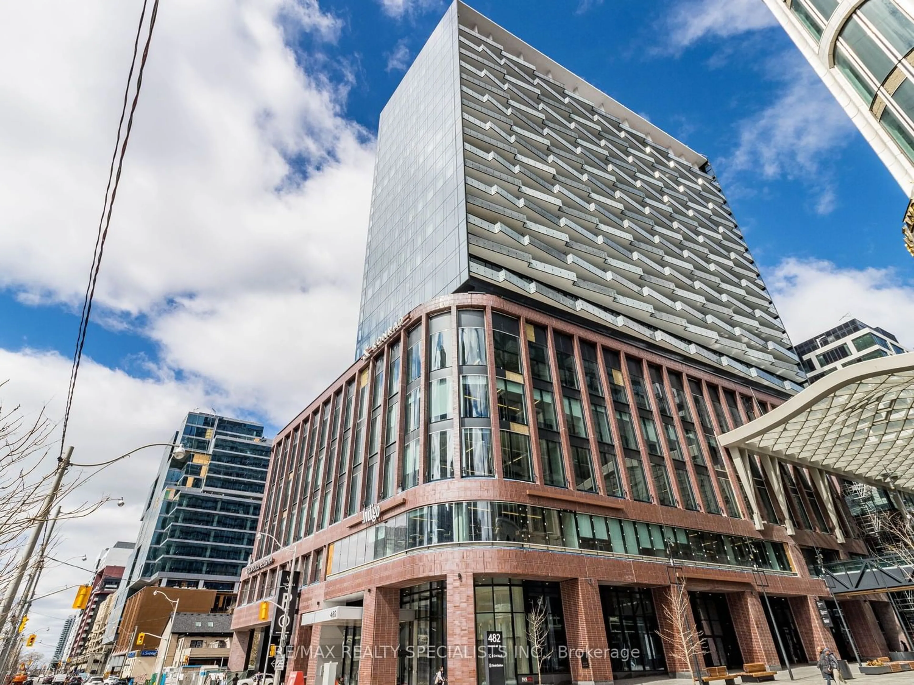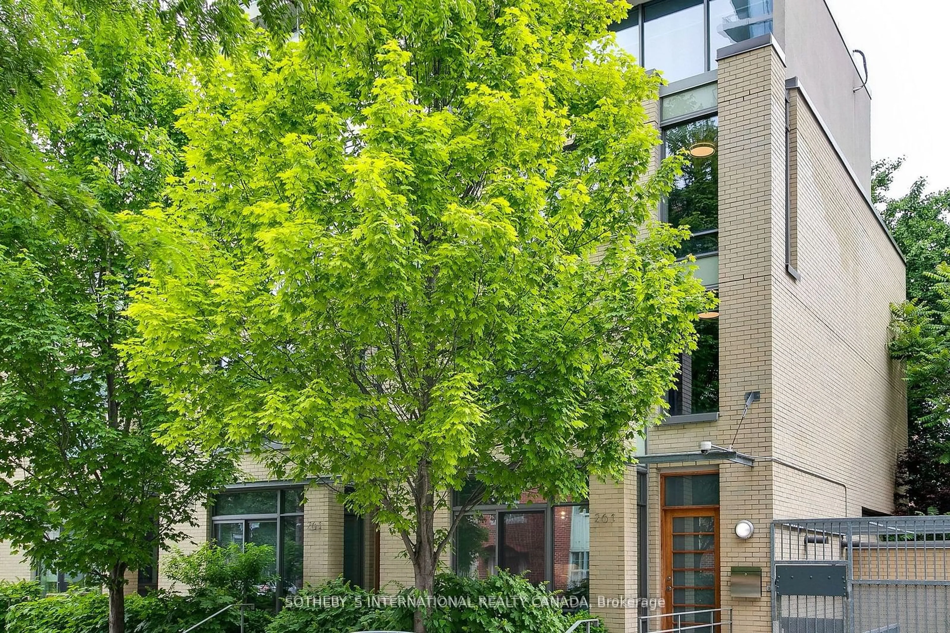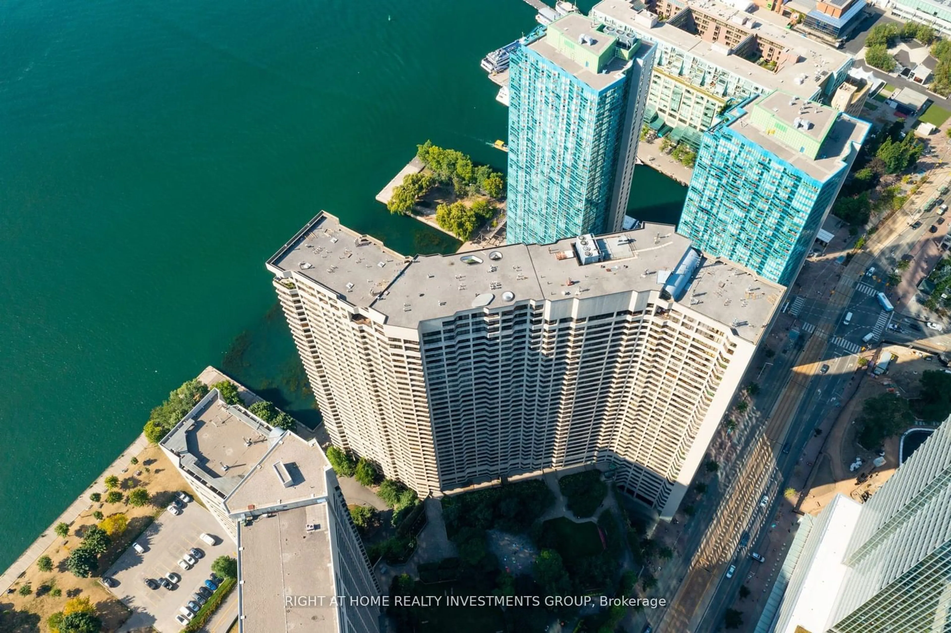438 Richmond St #1408, Toronto, Ontario M5V 3S6
Contact us about this property
Highlights
Estimated ValueThis is the price Wahi expects this property to sell for.
The calculation is powered by our Instant Home Value Estimate, which uses current market and property price trends to estimate your home’s value with a 90% accuracy rate.$1,728,000*
Price/Sqft$1,473/sqft
Days On Market54 days
Est. Mortgage$9,448/mth
Maintenance fees$1466/mth
Tax Amount (2024)$6,788/yr
Description
This stunning 2-bed, 2-bath sub-penthouse has been completely reimagined! 1,580 sq. ft. of impeccably designed living space and a spectacular south-east facing terrace. Recently renovated with no expense spared, this residence is a perfect blend of elegance, comfort, and modern amenities. Enjoy breathtaking south-east views from your 535ft. terrace, perfect for entertaining or relaxing. The spacious open-concept living room features custom cabinetry throughout with caesarstone details, a built-in desk, and an electric fireplace, creating a warm and inviting atmosphere. The chef's kitchen includes custom cabinets and caesarstone countertops. Outfitted with premium appliances: Wolf dual fuel range, Wolf speed oven, cove dishwasher and a Subzero fridge. Complete with a thoughtfully designed eat-in area that features a built-in south facing breakfast area! Both bedrooms feature california closets and blackout custom drapes. The luxurious bathrooms are complete with heated flooring, custom vanities and a makeup table in the principal bathroom. Hardwood flooring and modern lighting throughout create a calm and serene atmosphere. Please see attachment for extensive list of upgrades.
Property Details
Interior
Features
Main Floor
Living
7.86 x 6.95Electric Fireplace / W/O To Terrace / Hardwood Floor
Dining
7.86 x 6.95B/I Bookcase / Hardwood Floor / Pot Lights
Kitchen
4.93 x 2.62Hardwood Floor / Dropped Ceiling / Stainless Steel Appl
Breakfast
4.93 x 2.62South View / Eat-In Kitchen / Hardwood Floor
Exterior
Features
Parking
Garage spaces 1
Garage type Underground
Other parking spaces 0
Total parking spaces 1
Condo Details
Amenities
Bike Storage, Concierge, Exercise Room, Visitor Parking
Inclusions
Property History
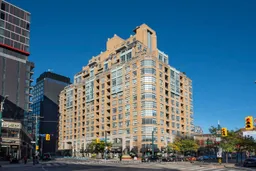 27
27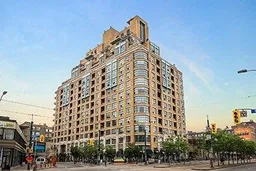 20
20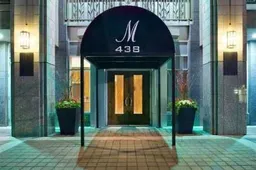 9
9Get up to 1% cashback when you buy your dream home with Wahi Cashback

A new way to buy a home that puts cash back in your pocket.
- Our in-house Realtors do more deals and bring that negotiating power into your corner
- We leverage technology to get you more insights, move faster and simplify the process
- Our digital business model means we pass the savings onto you, with up to 1% cashback on the purchase of your home
