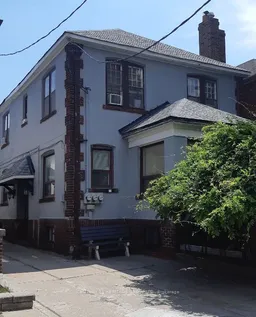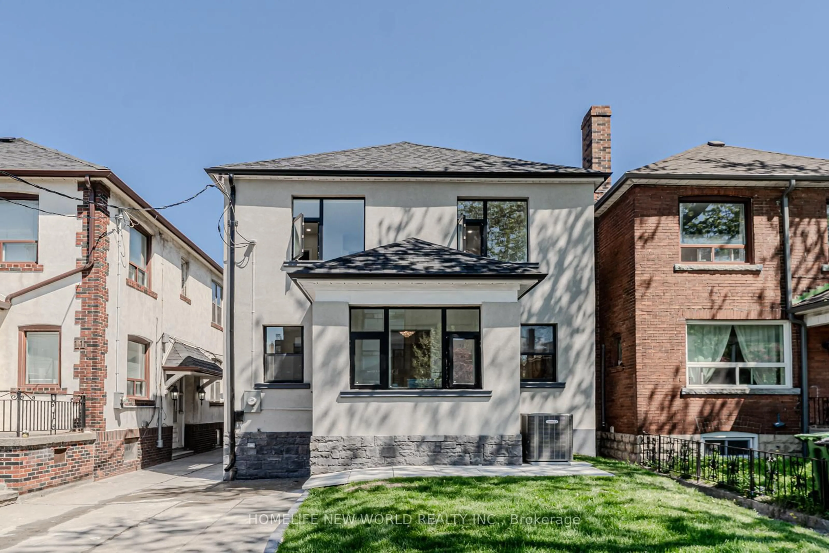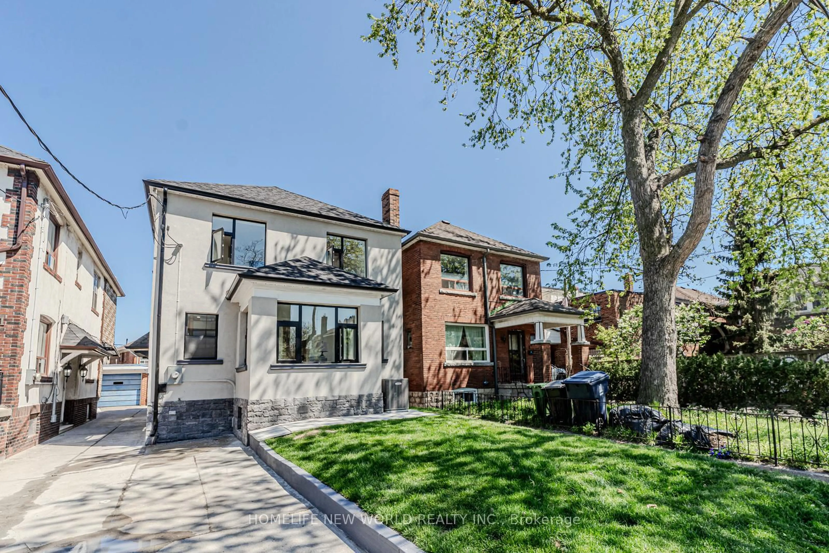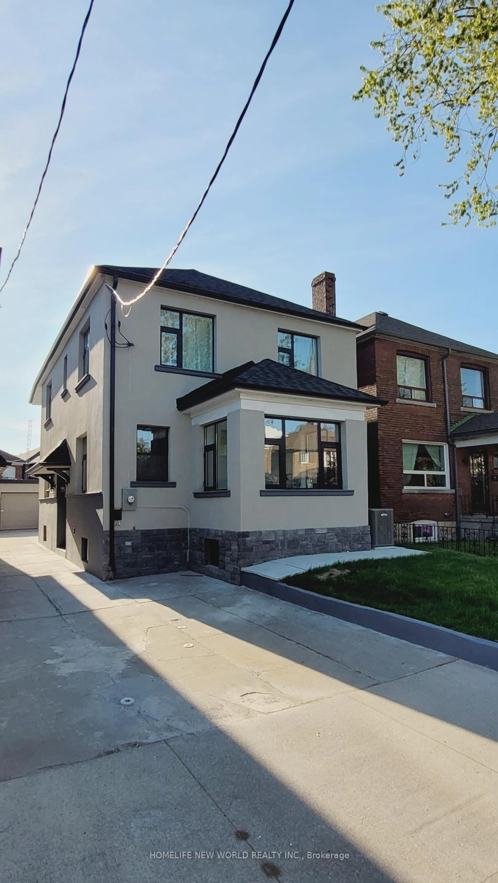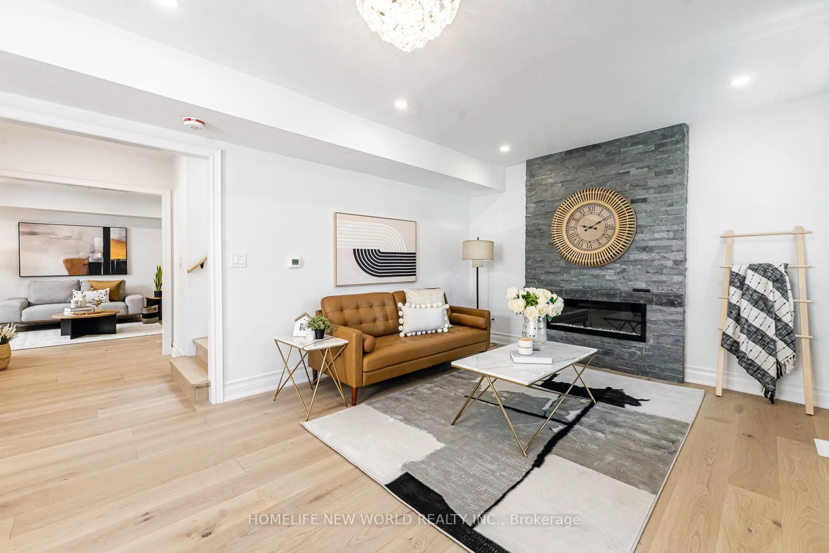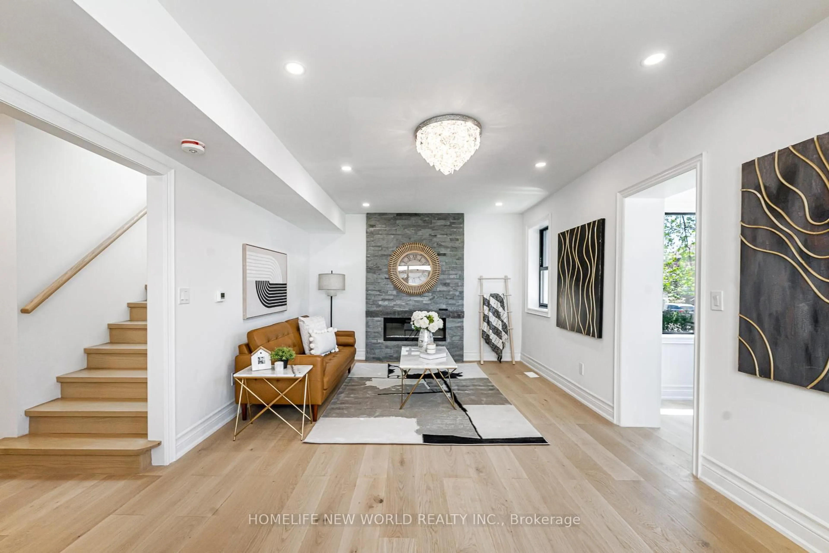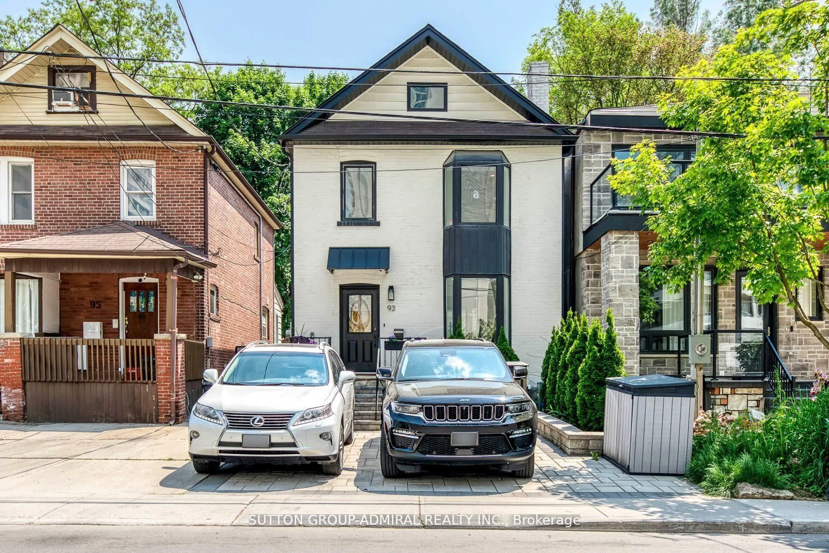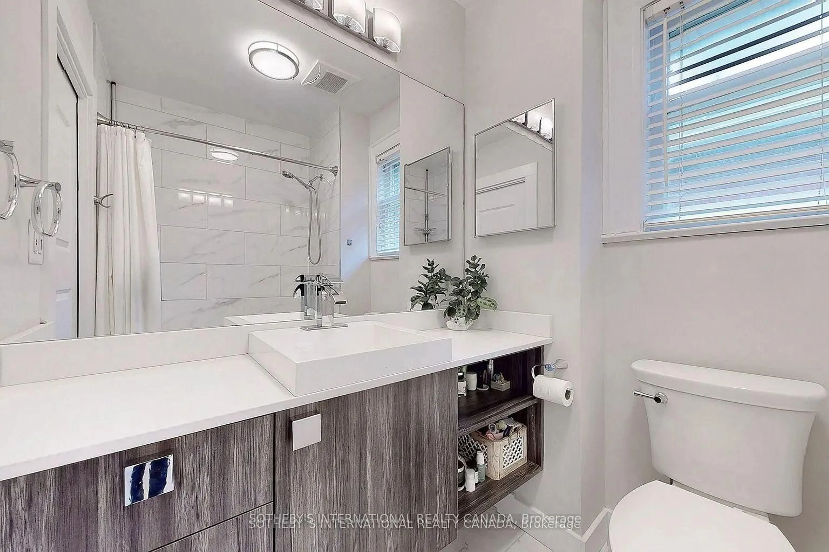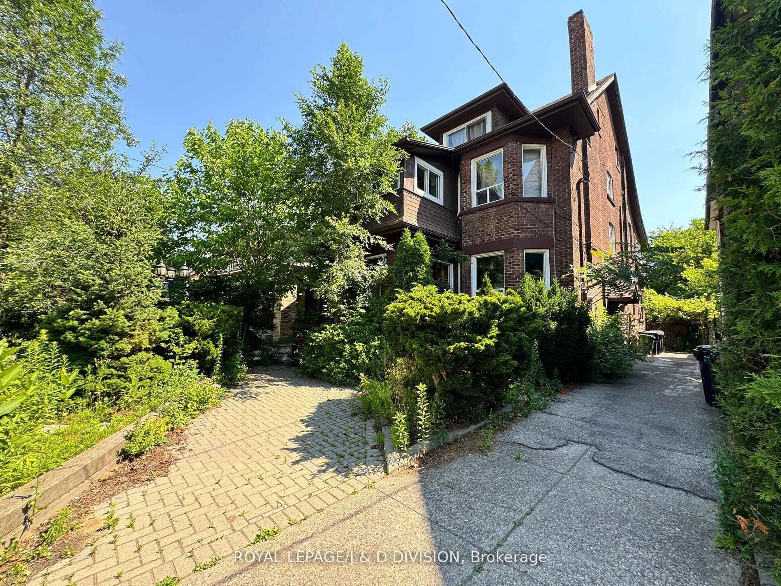9 Rusholme Dr, Toronto, Ontario M6J 3K1
Contact us about this property
Highlights
Estimated valueThis is the price Wahi expects this property to sell for.
The calculation is powered by our Instant Home Value Estimate, which uses current market and property price trends to estimate your home’s value with a 90% accuracy rate.Not available
Price/Sqft$950/sqft
Monthly cost
Open Calculator

Curious about what homes are selling for in this area?
Get a report on comparable homes with helpful insights and trends.
+2
Properties sold*
$2.6M
Median sold price*
*Based on last 30 days
Description
From Bottom to top fully professional renovated Luxurious living in this ultra energy-efficient Economical and Practical masterpiece detached house, nestled in the heart of Dundas West. With over 3,000 square feet of livable space, this contemporary home showcases an bright and square layout adorned with wide engineering hardwood floors, built-in closets, and LED pot lights throughout. The chefs kitchen is an entertainers dream, featuring high-end integrated stainless appliances, marble countertops and backsplash, and an oversized island. Enjoy the sense of spaciousness with skylight ceilings on all upper floors and 8-foot ceilings in the basement. Pamper yourself in the spa-like bathrooms, fitted with brand new fixtures, and wall-hung toilets. The second floor Primary Bedroom is absolutely gorgeous with a walk-in closet , 4pc ensuite bathroom, large picture windows overlooking the patio; and another bedroom with 4pc ensuite bath. The lower level has a separate entrance and features a large Living/Dining room, 4pc bathroom. Additional features include a detached two-car garage with large storage room* , making this property a perfect blend of luxury and practicality.Laundry Room for all your cleaning needs. Located in a highly walkable area, this home is just a short stroll away from the vibrant shops and restaurants on Dundas West and Ossington Avenue. Enjoy the convenience of being close to the upcoming King-Liberty GO Station, ensuring easy access to downtown.
Property Details
Interior
Features
Main Floor
Living
6.7 x 3.9Combined W/Family / Combined W/Sunroom / hardwood floor
Dining
6.7 x 4.1Combined W/Sitting / Window / hardwood floor
Kitchen
6.7 x 3.4Combined W/Br / Marble Counter / Stainless Steel Appl
Exterior
Features
Parking
Garage spaces 2
Garage type Detached
Other parking spaces 4
Total parking spaces 6
Property History
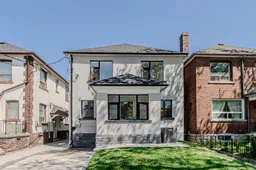 47
47