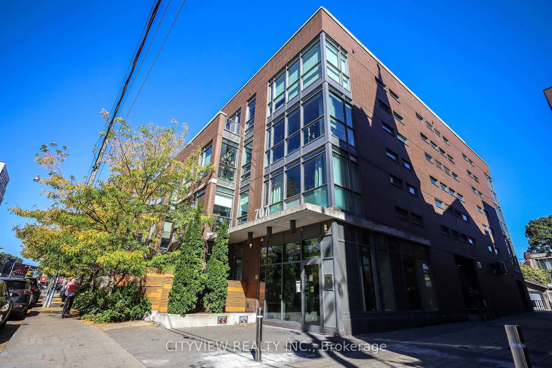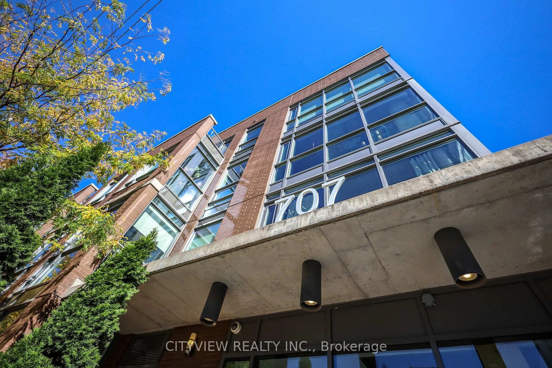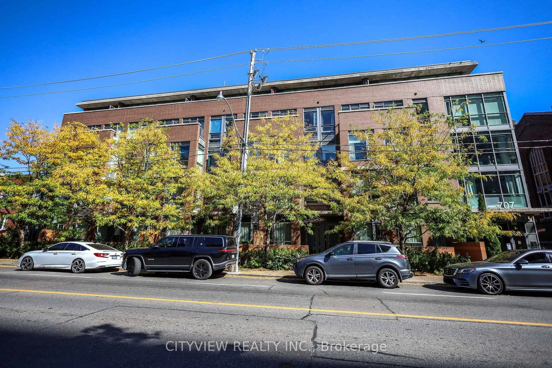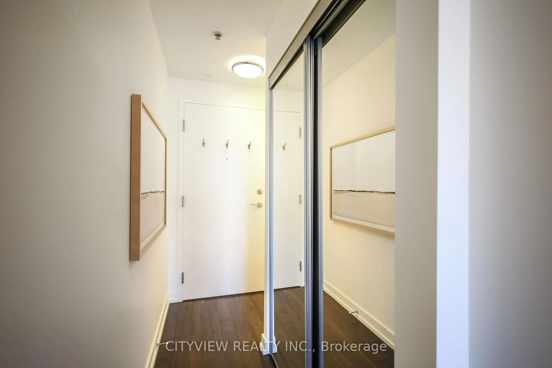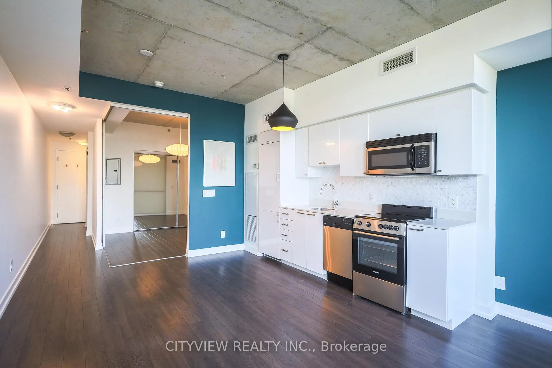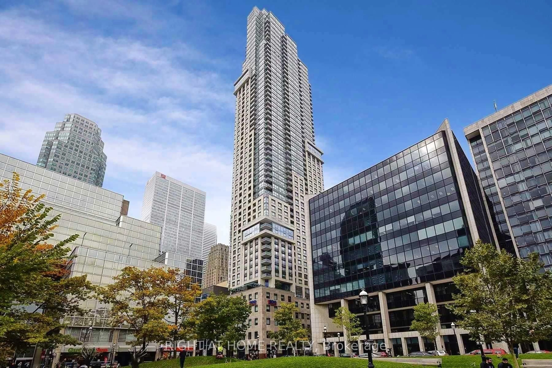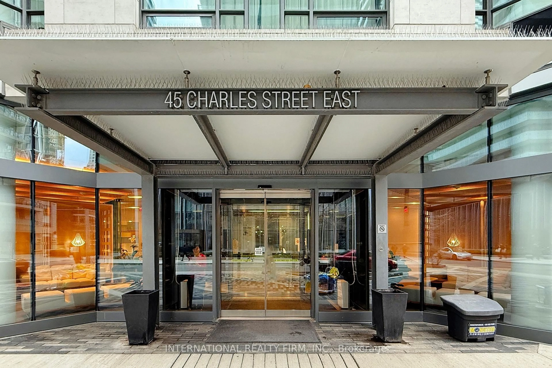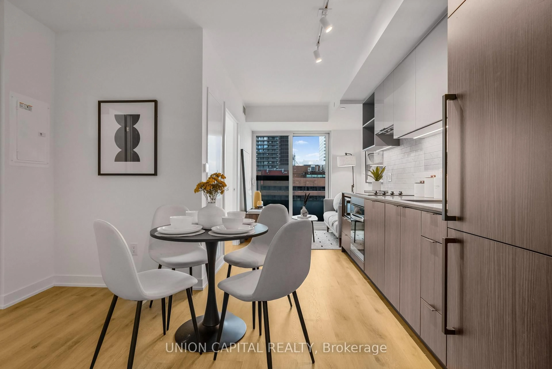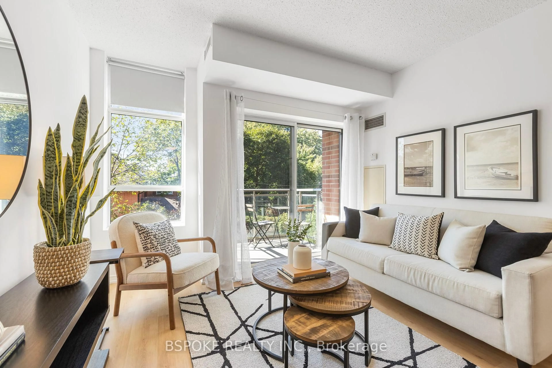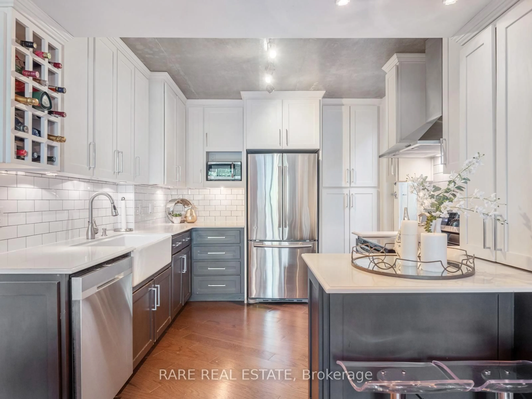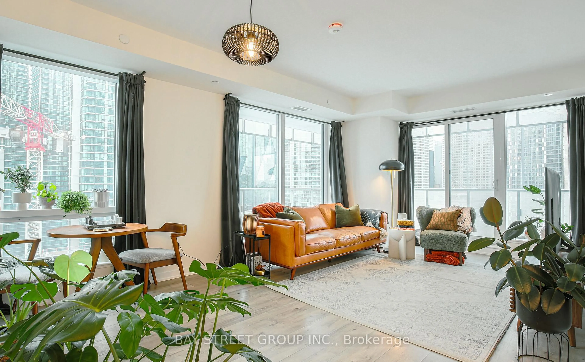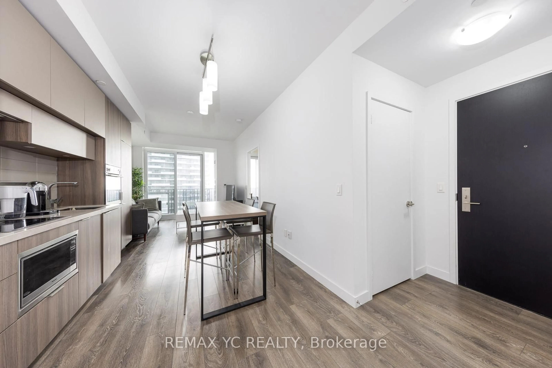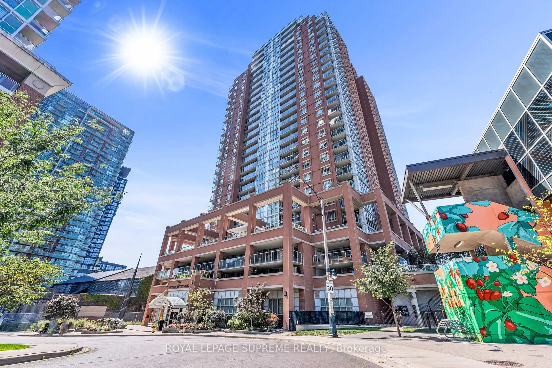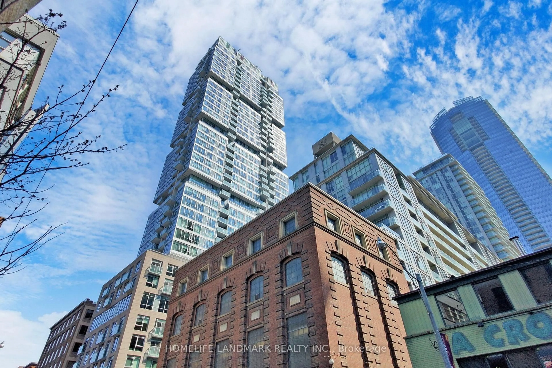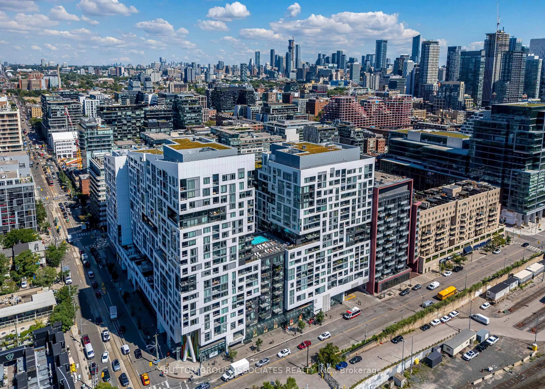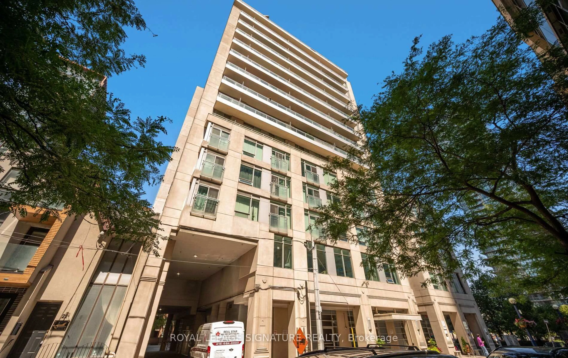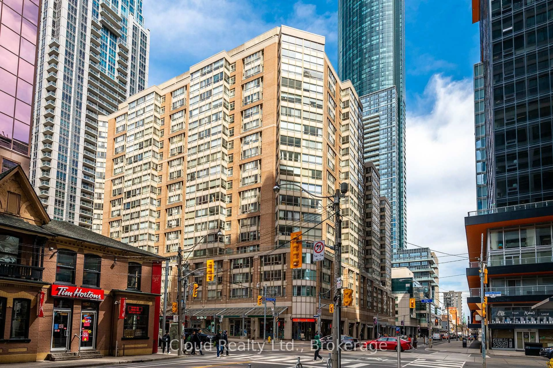707 Dovercourt Rd #416, Toronto, Ontario M6H 0B5
Contact us about this property
Highlights
Estimated valueThis is the price Wahi expects this property to sell for.
The calculation is powered by our Instant Home Value Estimate, which uses current market and property price trends to estimate your home’s value with a 90% accuracy rate.Not available
Price/Sqft$972/sqft
Monthly cost
Open Calculator

Curious about what homes are selling for in this area?
Get a report on comparable homes with helpful insights and trends.
+2
Properties sold*
$760K
Median sold price*
*Based on last 30 days
Description
Welcome to 707 Lofts Located at Dovercourt and Bloor! A Stunning well maintained One bedroom in the heart of the northwest corner of the Little Italy neighborhood! The interior showcase's a classic loft-inspired open-concept design with nine-foot exposed concrete ceilings, laminate flooring, floor-to-ceiling windows, compact kitchen with stainless steel appliances and a private balcony with a CN Tower view! Open concept living/dining room combined with kitchen. Spacious primary bedroom with tons of closet space. Freshly painted unit ready to move in including 1 Parking 1 Locker. Steps to Subway, just two-minutes from Bloor Street West and the Bloor court Village near shops, restaurants, entertainment and much more!
Property Details
Interior
Features
Flat Floor
Living
3.84 x 5.97Laminate / Combined W/Dining / Balcony
Dining
3.84 x 5.97Laminate / Combined W/Living / Open Stairs
Kitchen
3.84 x 5.97Laminate / Quartz Counter / Open Stairs
Primary
3.01 x 2.92Laminate / Mirrored Closet / Sliding Doors
Exterior
Features
Parking
Garage spaces 1
Garage type Underground
Other parking spaces 0
Total parking spaces 1
Condo Details
Inclusions
Property History
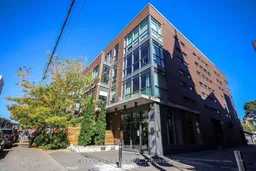 29
29