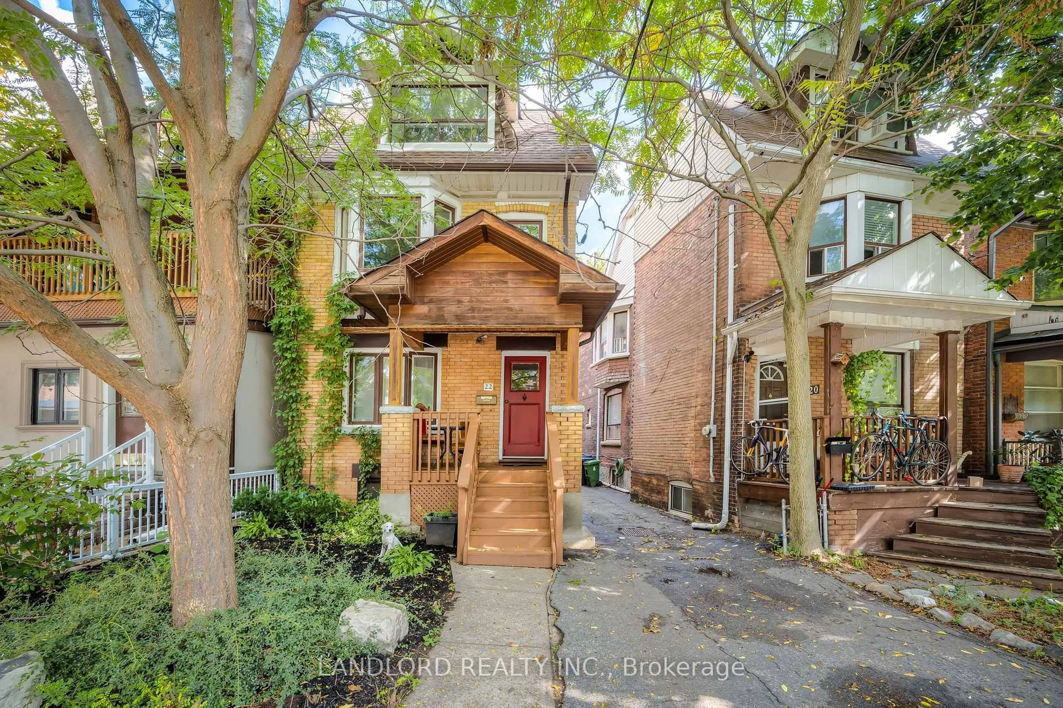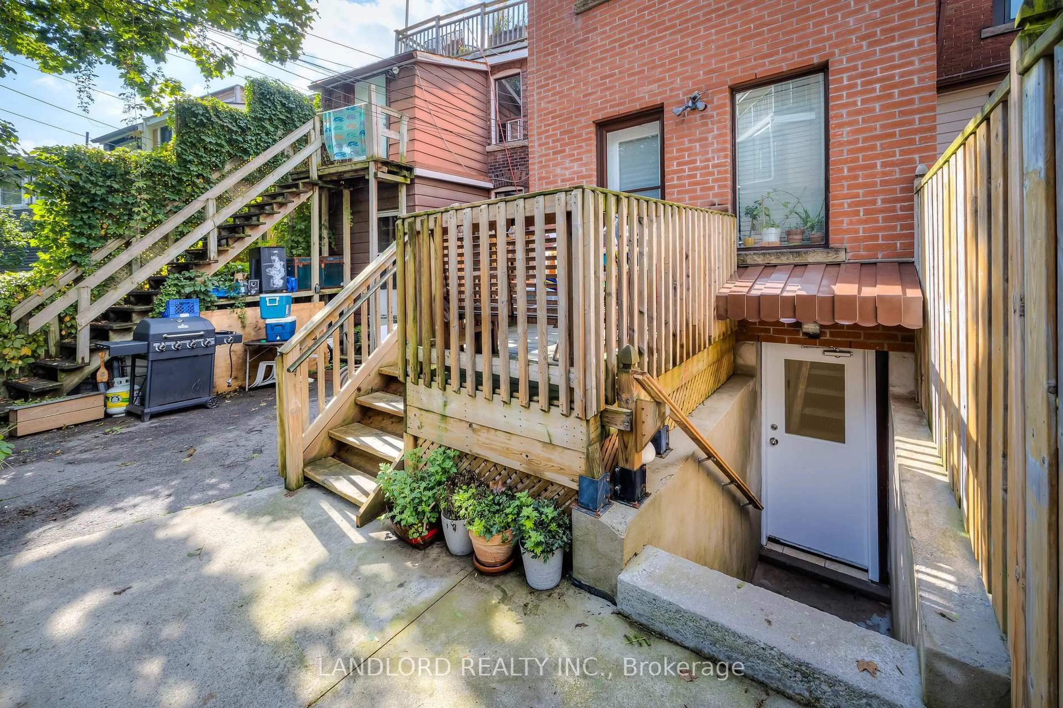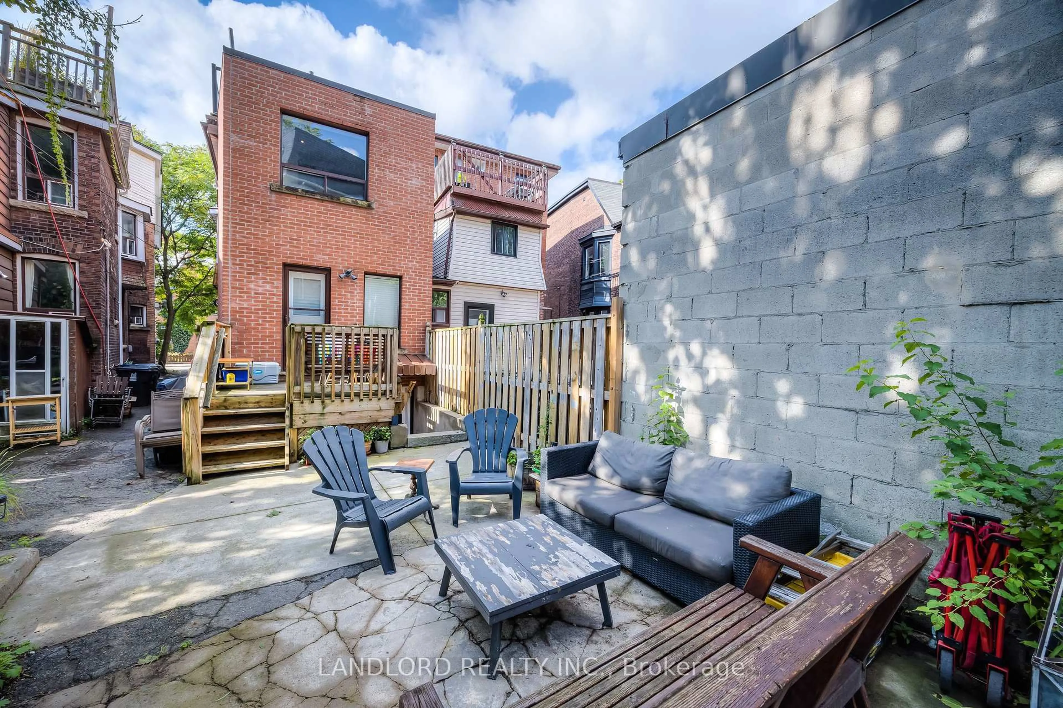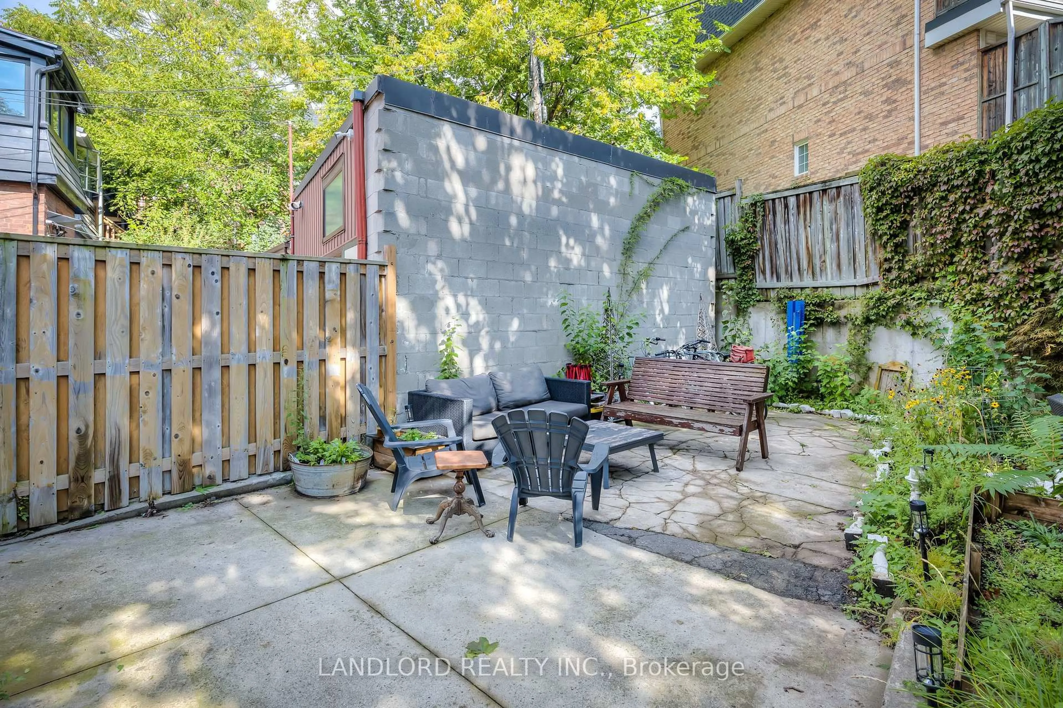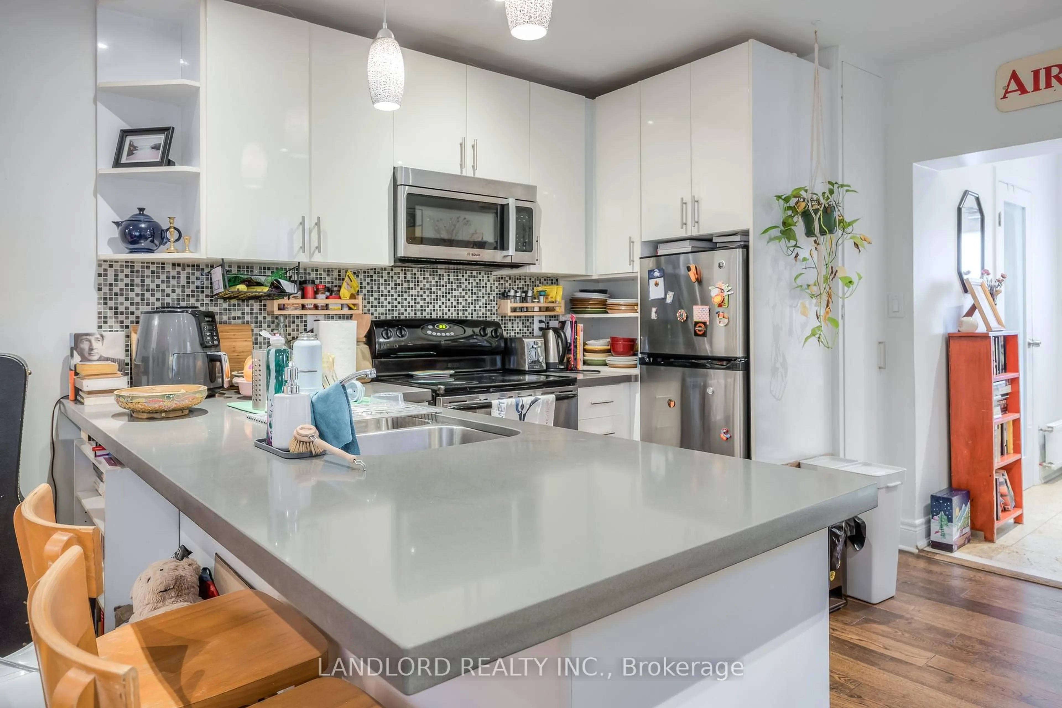22 Rusholme Park Cres, Toronto, Ontario M6J 2C9
Contact us about this property
Highlights
Estimated valueThis is the price Wahi expects this property to sell for.
The calculation is powered by our Instant Home Value Estimate, which uses current market and property price trends to estimate your home’s value with a 90% accuracy rate.Not available
Price/Sqft$833/sqft
Monthly cost
Open Calculator

Curious about what homes are selling for in this area?
Get a report on comparable homes with helpful insights and trends.
*Based on last 30 days
Description
Homeowner? Occupy the currently-vacant two-level upper suite and have rents from the two currently-rented suites help with your mortgage! Investor? Rent out the vacant upper suite and enjoy a turn-key legal triplex for many years to come! Under professional management since 2015 with the property manager willing to waive monthly management for a full year to stay on with a qualified investor buyer. Property history, lease agreements, financials, permit documents, available to help be comfortable that this is the right property. This 2.5 storey detached multiplex is in a sought-after location and on a short crescent side street with very little traffic. || Income (Monthly): $2250 for Apt 1, $3500 (potential) for Apt 2, $1625 for Apt 3, $40 for Coin Laundry. Current tenants are wonderful and willing to stay on. || Expenses: Refer to listing attachments or contact to request. Estimated net cap of ~4% || Offers welcome anytime, very flexible closing.
Property Details
Interior
Features
Main Floor
Living
3.9 x 3.75Kitchen
3.73 x 2.13Br
3.65 x 3.4Other
2.25 x 1.9Exterior
Features
Property History
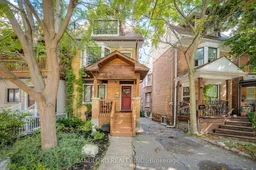 33
33