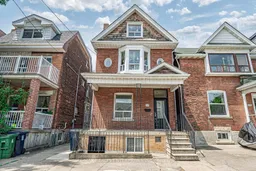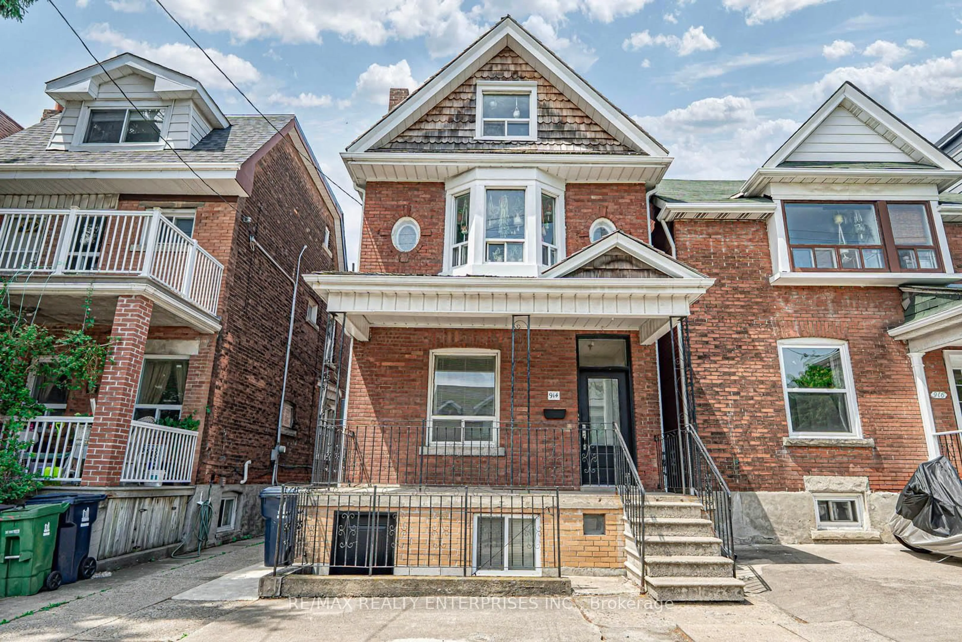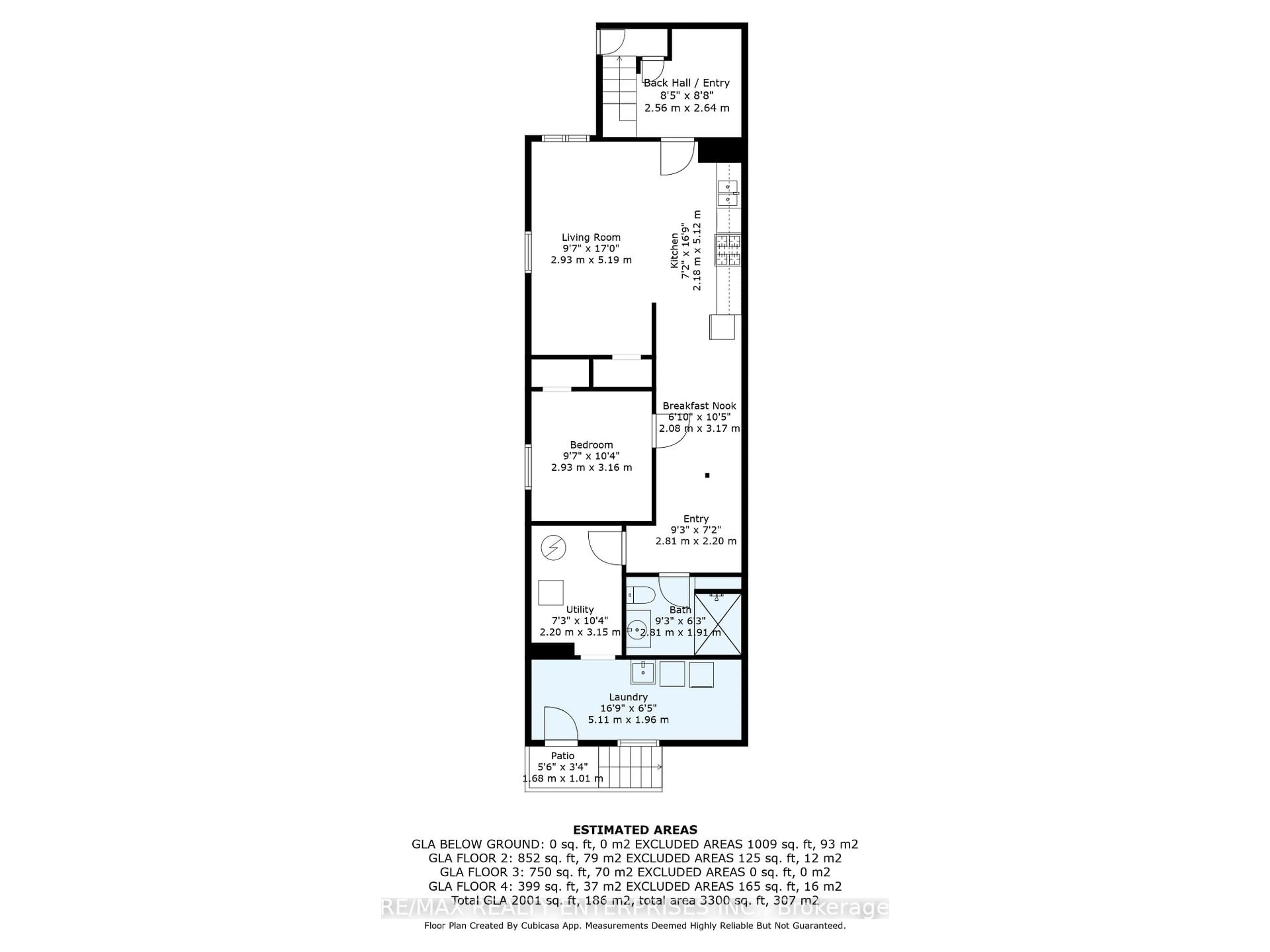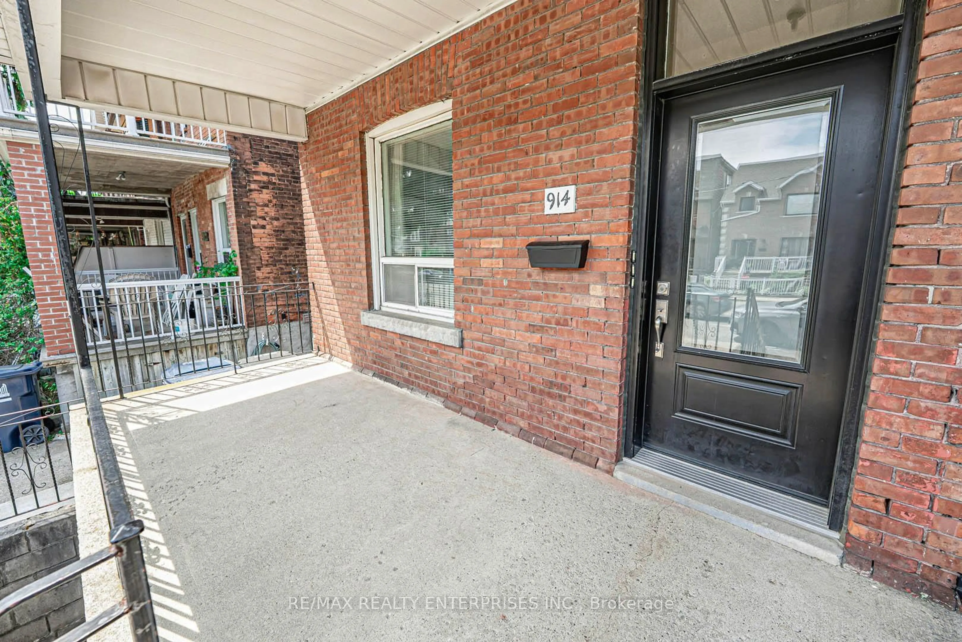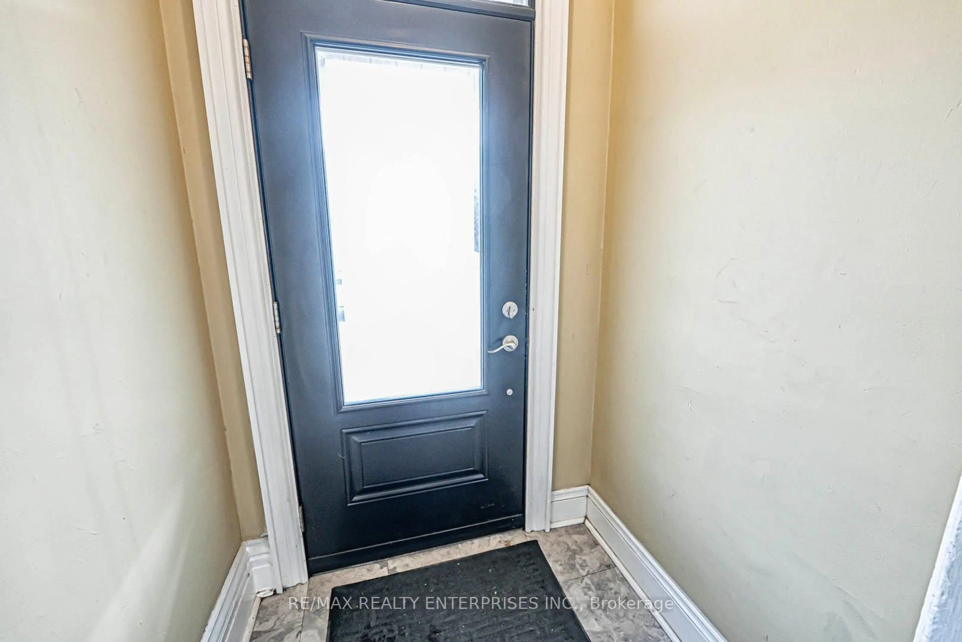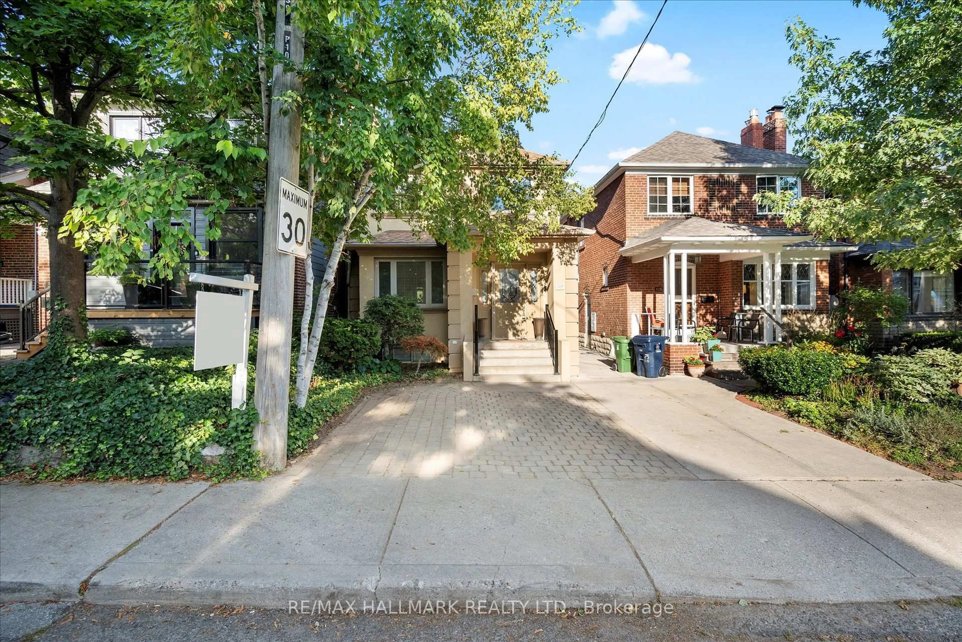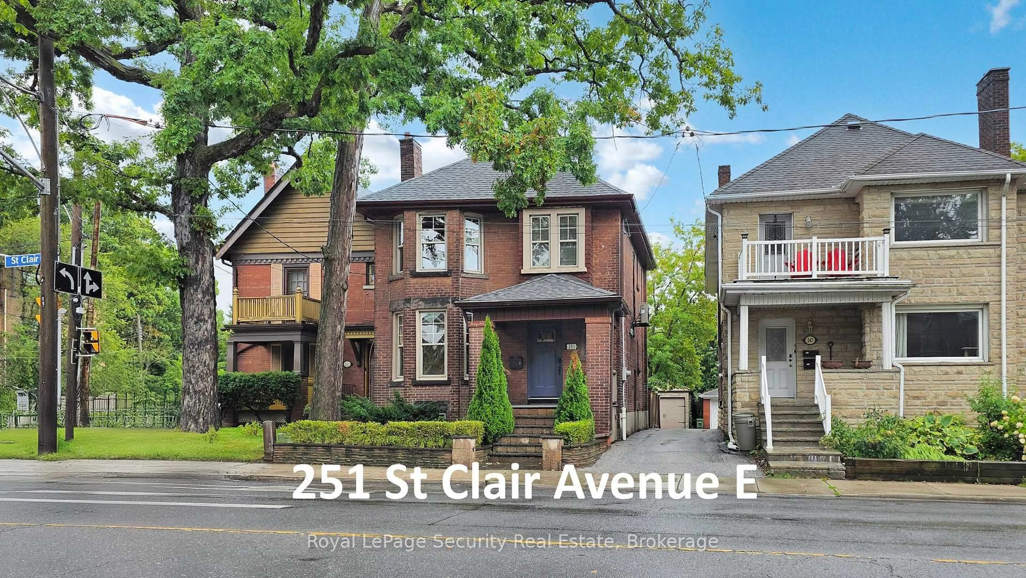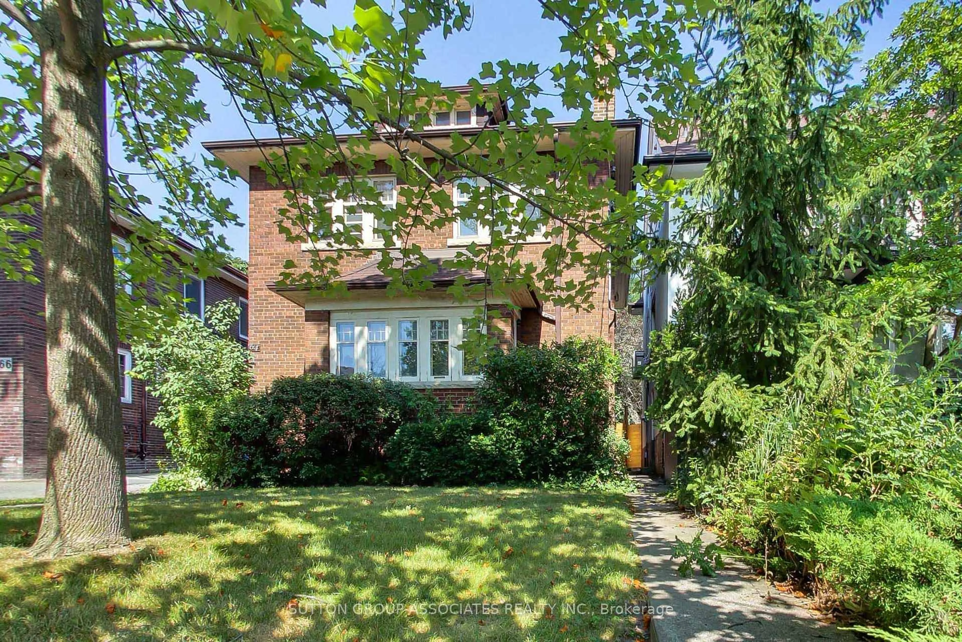914 Dovercourt Rd, Toronto, Ontario M6H 2X5
Contact us about this property
Highlights
Estimated valueThis is the price Wahi expects this property to sell for.
The calculation is powered by our Instant Home Value Estimate, which uses current market and property price trends to estimate your home’s value with a 90% accuracy rate.Not available
Price/Sqft$697/sqft
Monthly cost
Open Calculator
Description
Live, Rent, or Reimagine-Rare Multi-Unit in Prime West End! Welcome to a fully detached, character-filled home in the heart of Torontos vibrant Dovercourt Village. Currently configured as three self-contained units, this property offers exceptional flexibility: live in the vacant main floor unit, rent the occupied upper and basement units, and in future, convert the top floor into a fourth suite or easily return it to a spacious single-familyresidence. The main and second floors feature high ceilings, filling the home with light and openness. Each level has its own full bathroom, and the separated shared coin laundry room in the basement adds convenience and income potential. Both the main floor and basement units offerfront and rear entry, enhancing privacy and functionality. A charming cedar shingle roof adds timeless curb appeal, while a mutual driveway provides side access to the property. The newer detached double garage, accessed via a rear laneway, offers secure parking and exciting laneway house potential. Just steps to Bloor Street, TTC, parks, and schools, this is a rare opportunity to own a truly versatile, income-generating property in one of Toronto's most dynamic and desirable neighbourhoods.
Property Details
Interior
Features
3rd Floor
Kitchen
3.96 x 2.08Br
4.06 x 3.6Br
3.61 x 2.84Exterior
Features
Property History
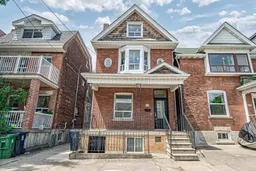 50
50