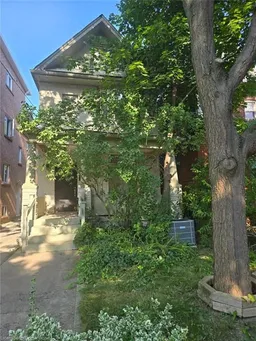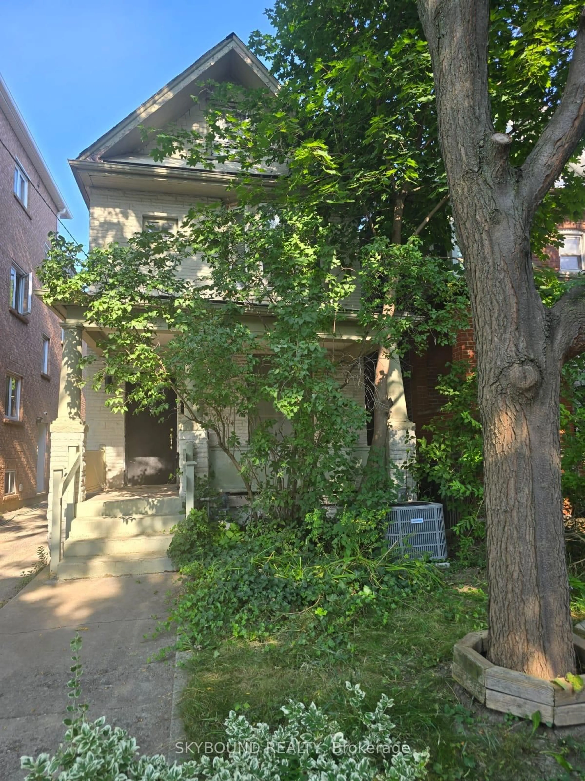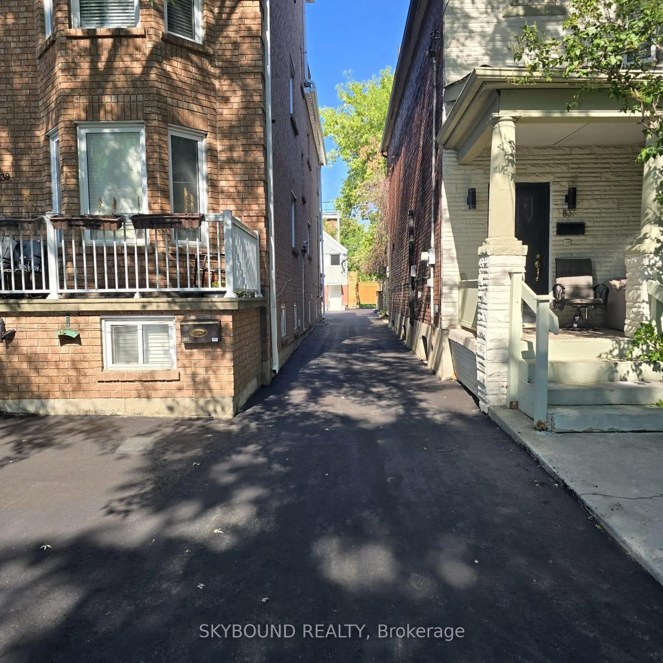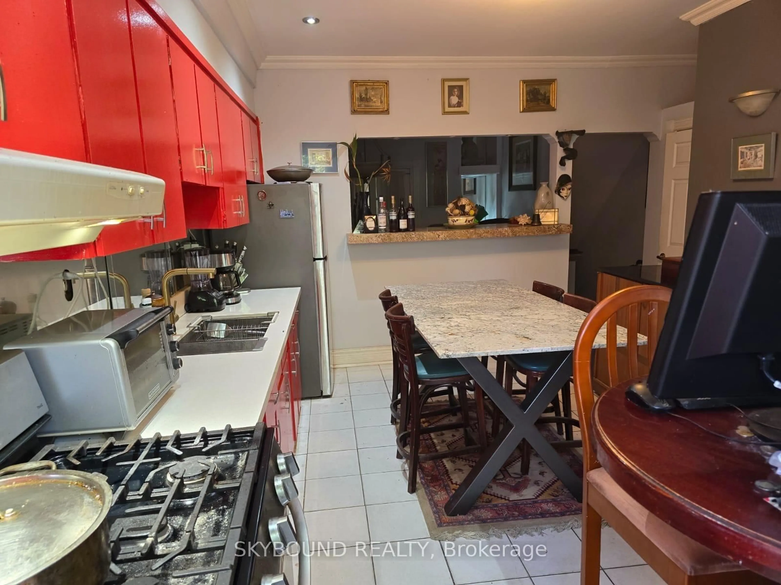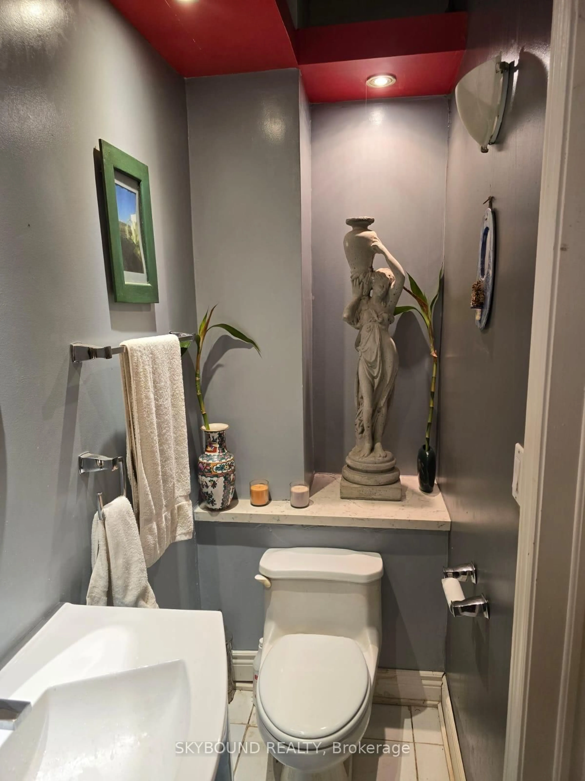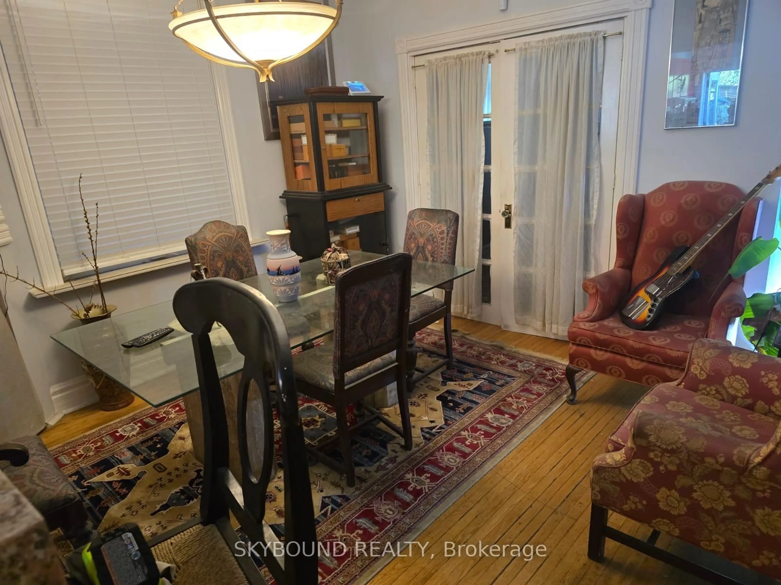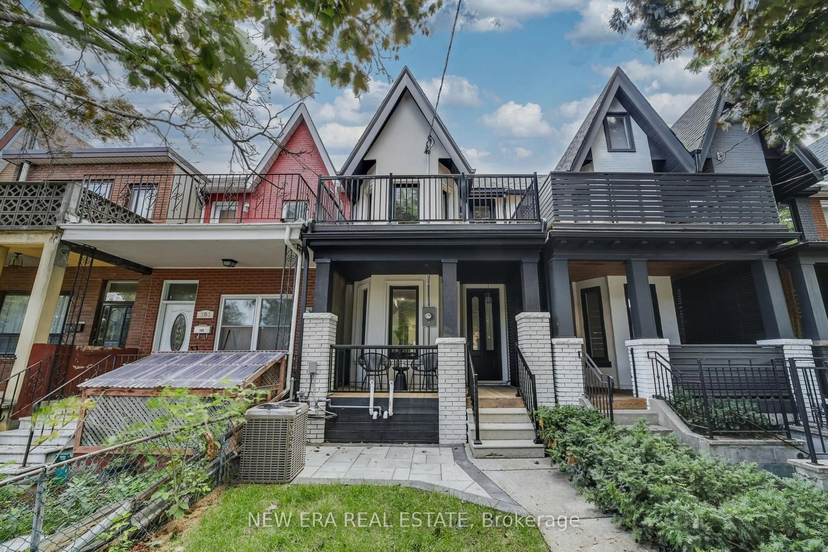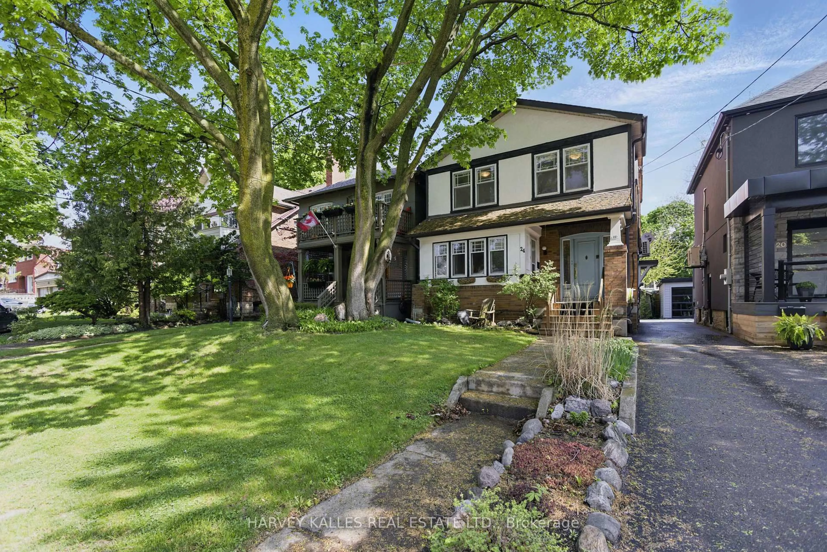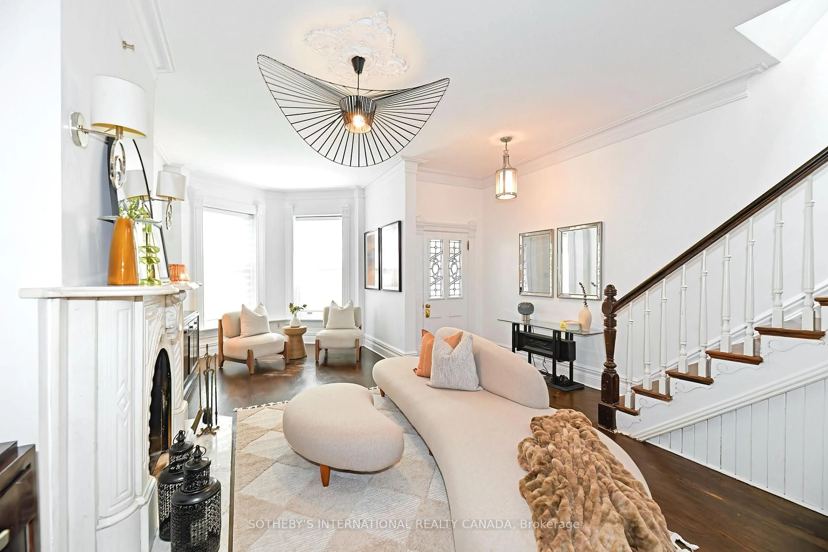837 Gladstone Ave, Toronto, Ontario M6H 3J7
Contact us about this property
Highlights
Estimated valueThis is the price Wahi expects this property to sell for.
The calculation is powered by our Instant Home Value Estimate, which uses current market and property price trends to estimate your home’s value with a 90% accuracy rate.Not available
Price/Sqft$761/sqft
Monthly cost
Open Calculator
Description
Welcome to 837 Gladstone Avenue - a rare opportunity in one of Toronto's most exciting growth corridors! Tucked away on a quiet street in the heart of Wallace Emerson, this solid three-storey detached home sits on one of the deepest lots in the neighbourhood - offering incredible flexibility for end-users, investors or developers. With updated electrical and plumbing (2002), a brand new paved driveway, new AC and roof, 7-year old furnace, this well-maintained home is move-in ready and income producing! Configured as a legal duplex with separate entrances, the property boasts: three spacious kitchens, three full bathrooms, large principal rooms throughout, separate basement entrance, rear parking for up to three cars. The deep backyard opens the door to significant expansion possibilities - build a laneway or garden house with three bedrooms or more like the neighbouring property, or enjoy the space as a lush private retreat. Location is everything here. You're just steps from Wallace Emerson Community Centre featuring a pool, gym, ice rink, bike park and library. Walk to Dovercourt Park, Casa Do Alentejo Cultural Centre, top-rated schools, grocery stores, pharmacies and a vibrant mix of cafes, restaurants and breweries. The Galleria Mall redevelopment - nearing completion - is transforming the neighbourhood into a lifestyle destination, bringing new energy, amenities and long-term value. Quick access to Dufferin subway station ensures a seamless commute downtown. Live in one unit and rent the rest, maximize income with a full rental setup (projected up to $10,000/month), or convert into a spacious single-family home. The possibilities are endless in a neighbourhood that's fast becoming one of Toronto's most dynamic communities.
Property Details
Interior
Features
3rd Floor
4th Br
5.79 x 3.04Living
5.79 x 3.04Exterior
Features
Parking
Garage spaces -
Garage type -
Total parking spaces 3
Property History
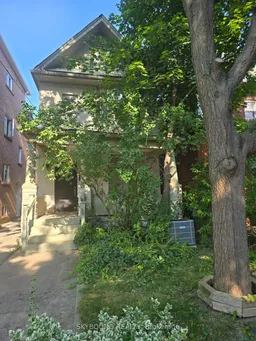 28
28