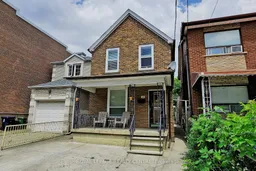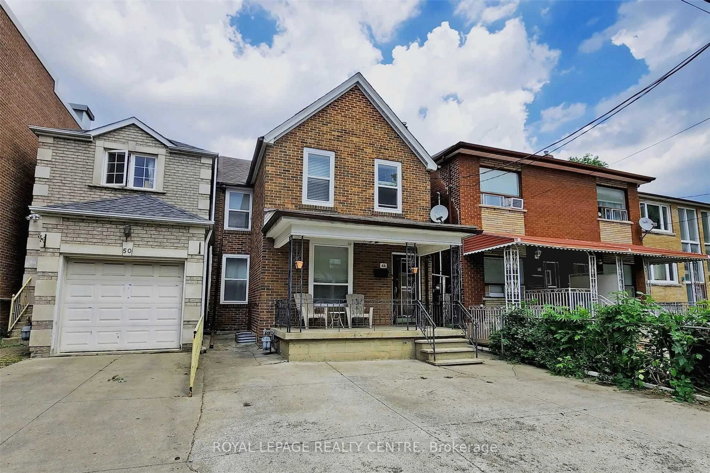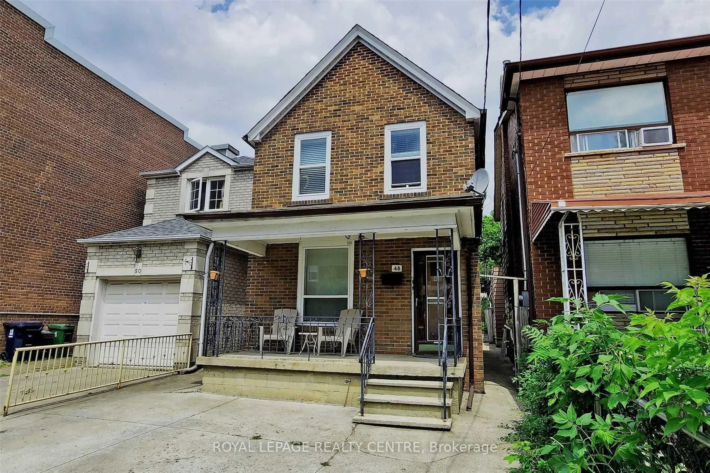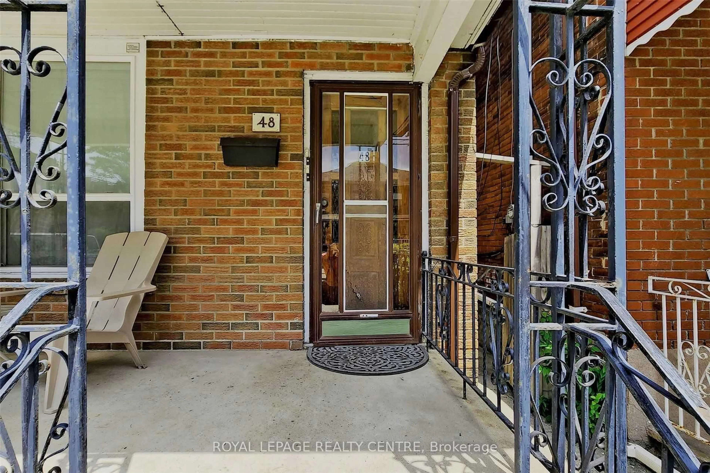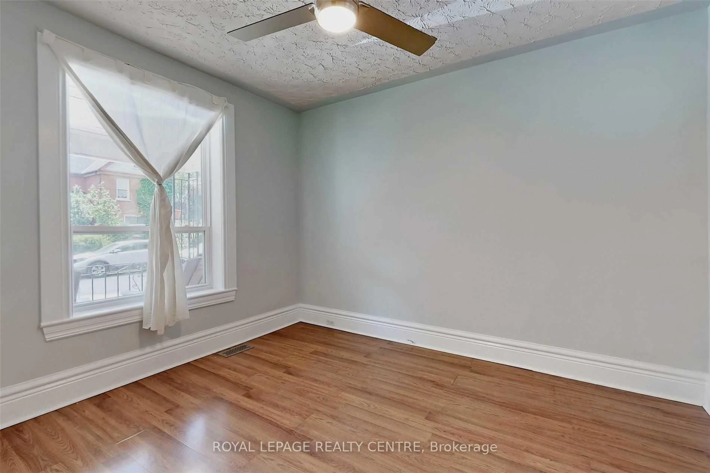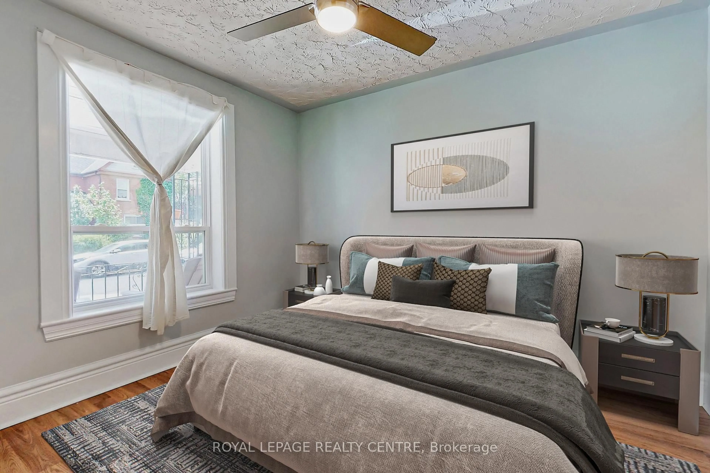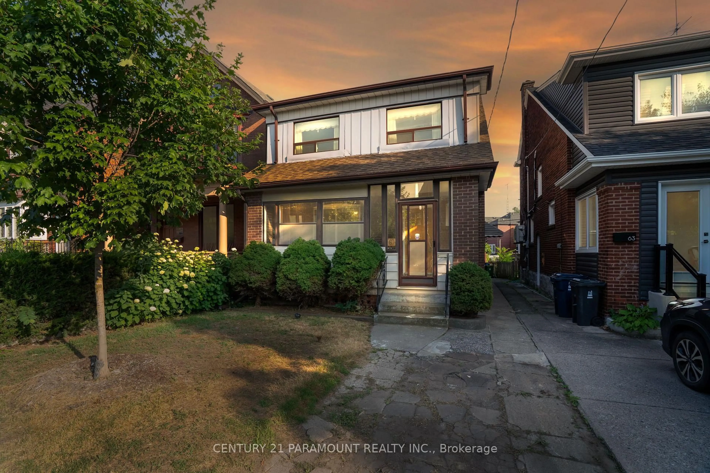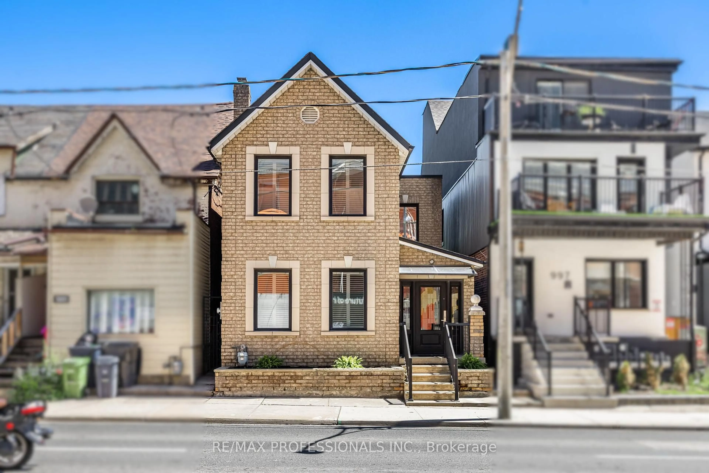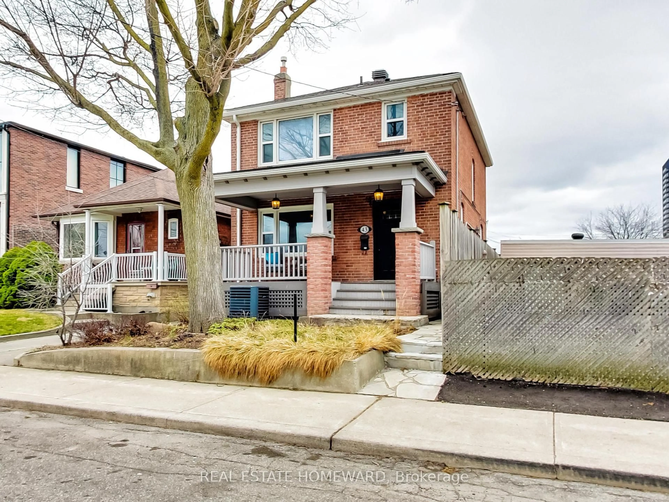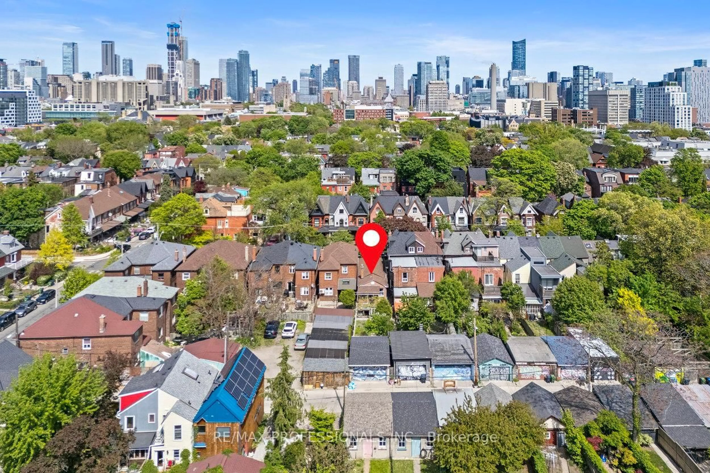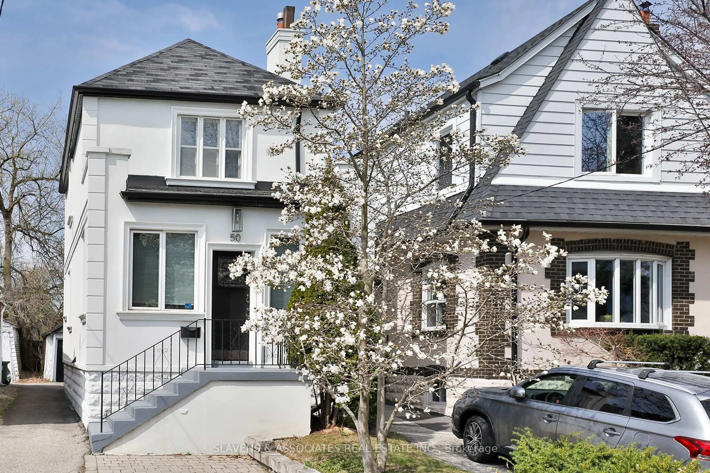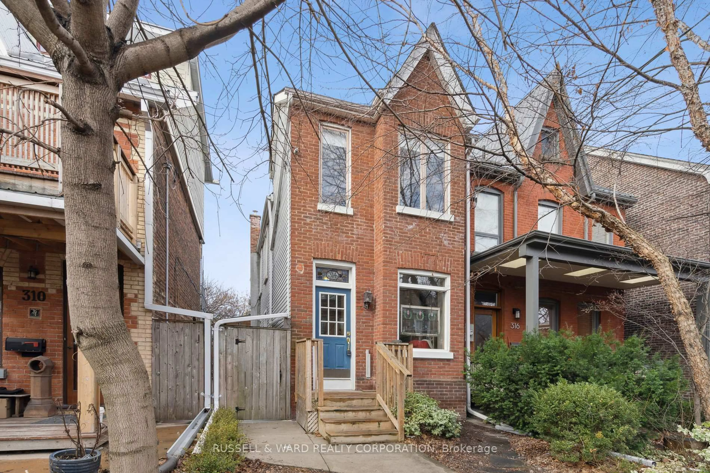48 Northumberland St, Toronto, Ontario M6H 1R1
Contact us about this property
Highlights
Estimated valueThis is the price Wahi expects this property to sell for.
The calculation is powered by our Instant Home Value Estimate, which uses current market and property price trends to estimate your home’s value with a 90% accuracy rate.Not available
Price/Sqft$937/sqft
Monthly cost
Open Calculator

Curious about what homes are selling for in this area?
Get a report on comparable homes with helpful insights and trends.
+2
Properties sold*
$1.1M
Median sold price*
*Based on last 30 days
Description
Incredible Location!! This Rare Duplex Property Boasts 3 Self Contained Units With A Walk-Up Basement Apartment And One Front Yard Parking Spot. Each Unit Contains A Sizeable Kitchen, Large Bedrooms, And Lots Of Light. Beautiful Backyard Oasis With Pergola Shed. Steps To Ossington Station, Bloor Street Shopping And Entertainment, Parks. Many Updates Include Updated Electrical With 200 Amp Panel, Roof (19), Siding (18), Most Windows (20), Eaves & Downspouts (22), Sump Pump System (23). As Of September 1st Property Will Be Fully Tenanted, Main Floor Rent: $2,000/Month, 2nd Floor Rent: $2,000/Month and Basement: $1,500/Month.
Property Details
Interior
Features
Main Floor
Br
4.04 x 3.36Laminate / Large Closet / Window
Kitchen
4.49 x 3.32Laminate / Eat-In Kitchen / O/Looks Backyard
Laundry
2.28 x 1.89W/O To Yard / Window
Living
3.21 x 3.46Laminate / O/Looks Frontyard
Exterior
Features
Parking
Garage spaces -
Garage type -
Total parking spaces 1
Property History
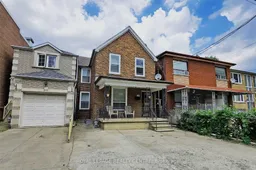 39
39