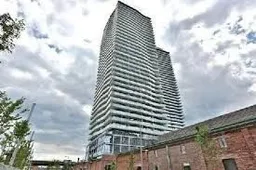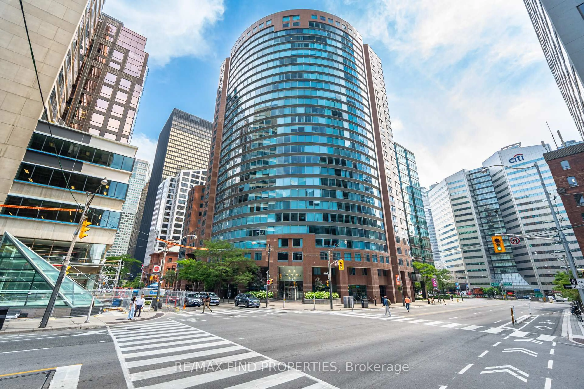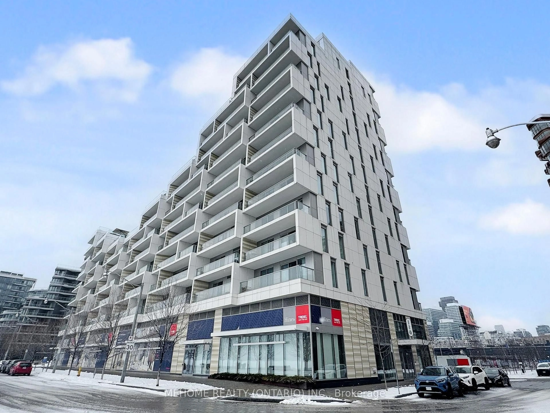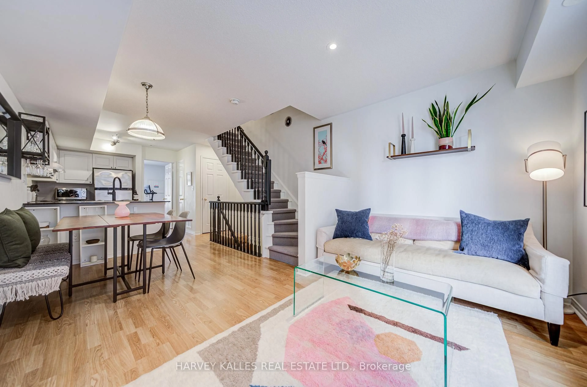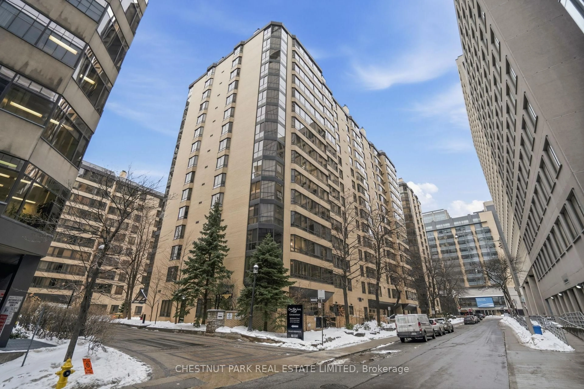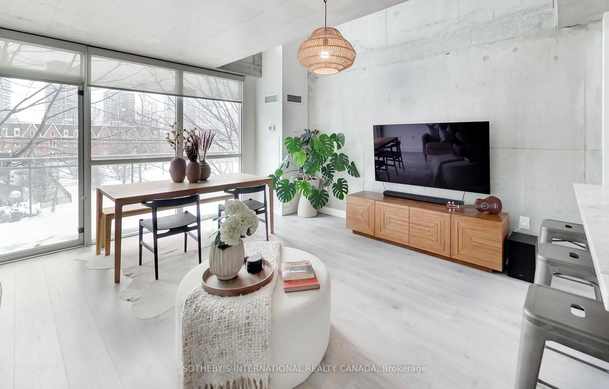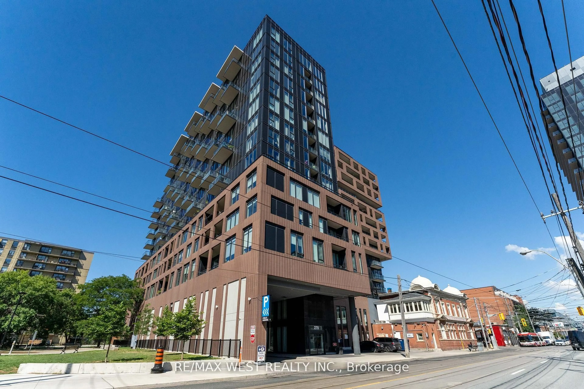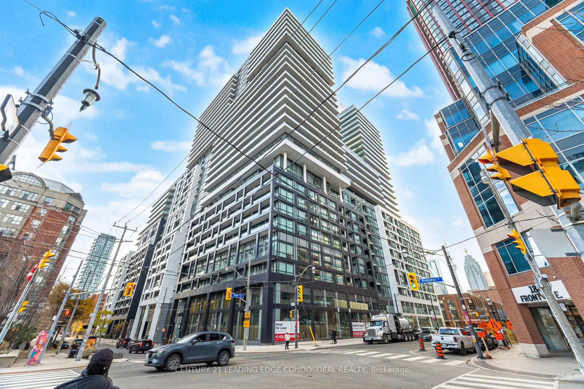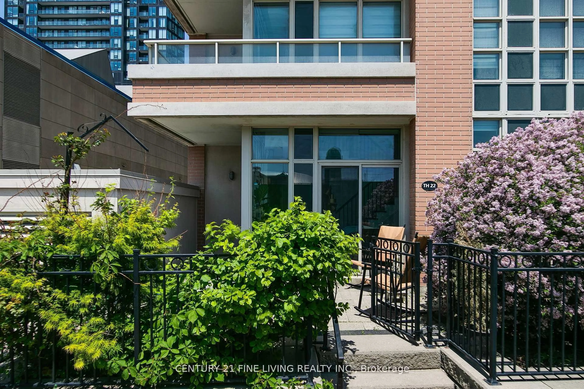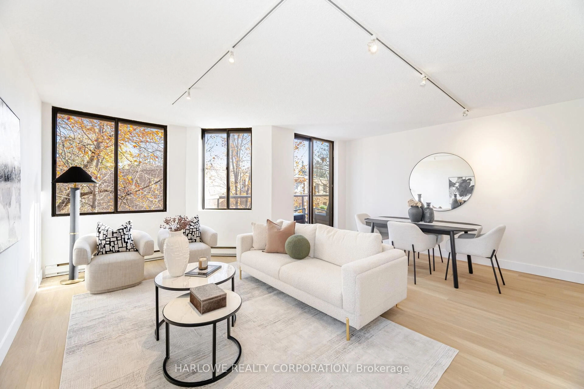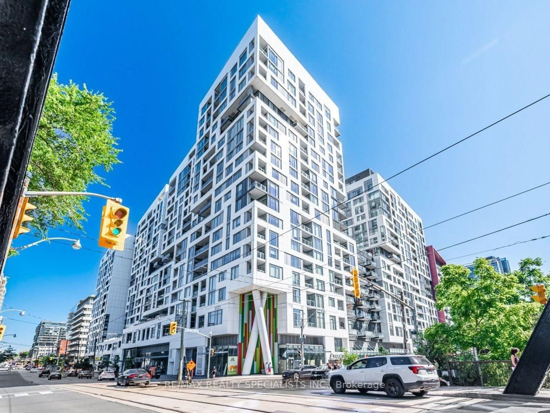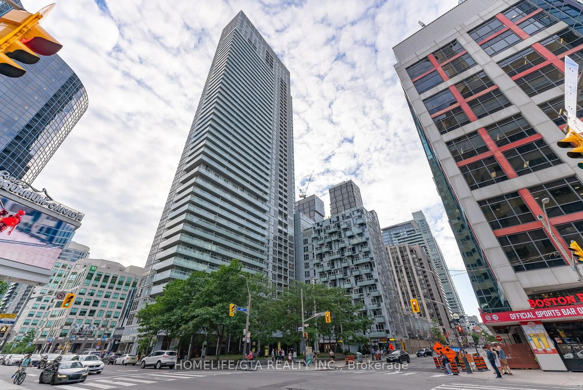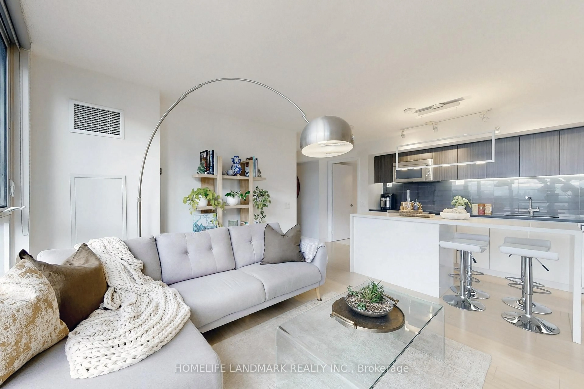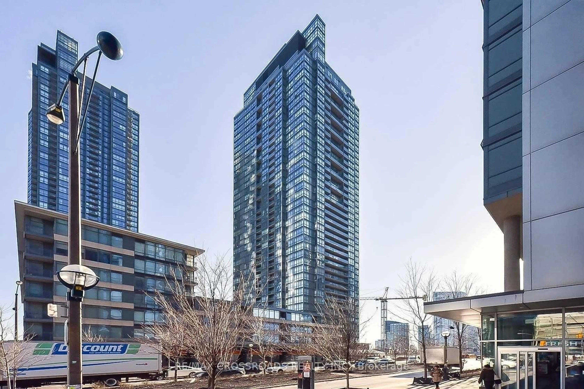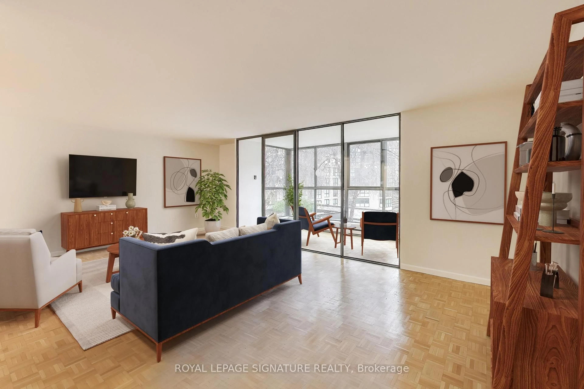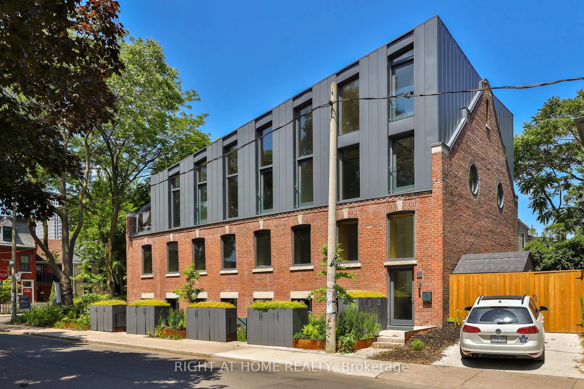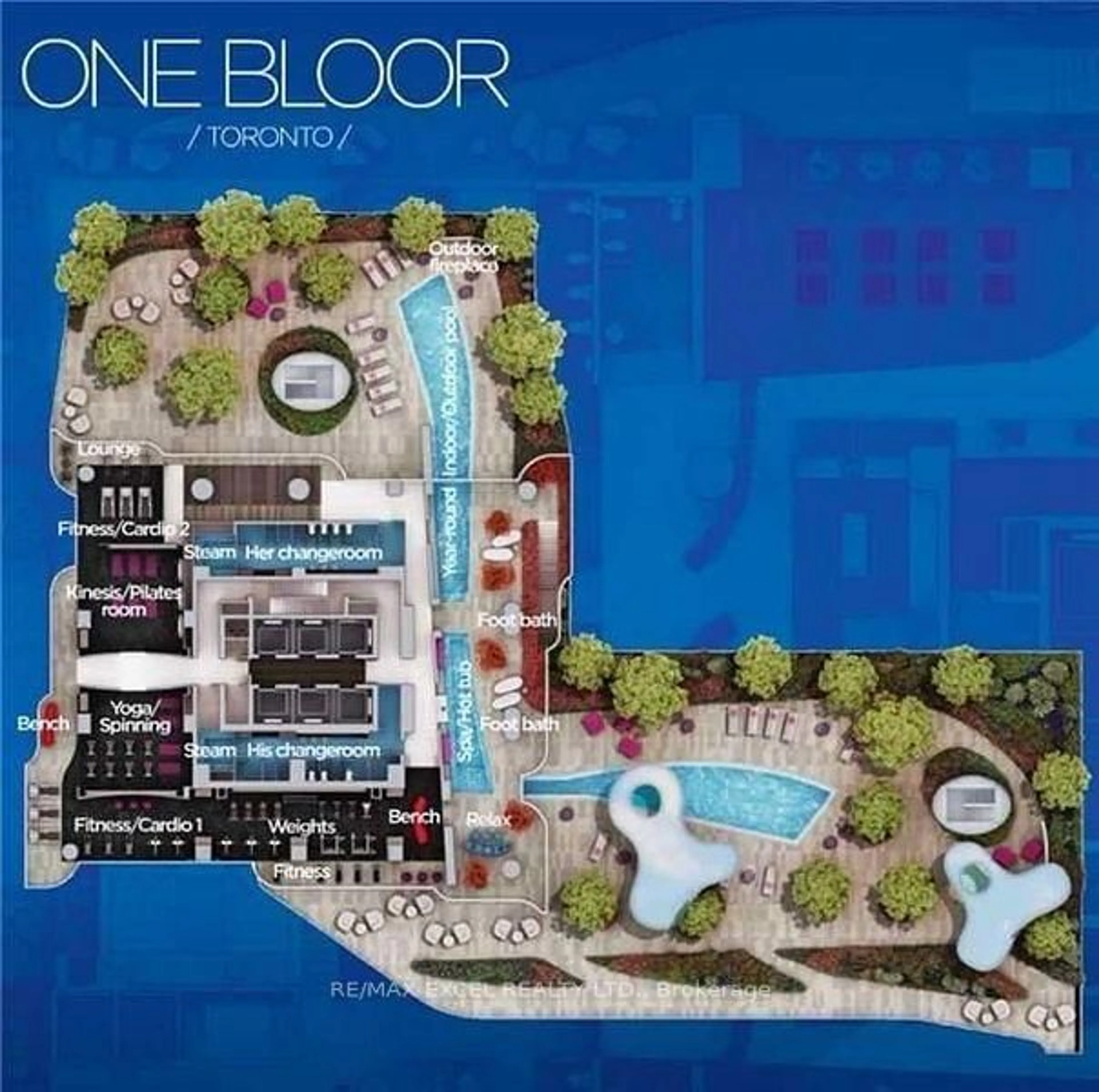Welcome to Torontos most iconic historic neighbourhood the Distillery District. Own a piece of the city's rich past at the renowned Gooderham condo at 390 Cherry St. This stunning 2-bedroom + den, 2-bath corner suite offers 882 sq ft of thoughtfully designed living space, ideal for relaxing or entertaining. Wake up to breathtaking southwest views of Lake Ontario and the CN Tower from your oversized wraparound balcony, complete with upgraded tile flooring. Floor-to-ceiling windows flood the home with natural light, while upgraded light fixtures throughout add a refined, modern touch. The open-concept layout features a contemporary kitchen, spacious living and dining areas, and well-proportioned bedrooms with ample storage.The primary bedroom boasts automated blackout blinds for restful sleep and a fully renovated ensuite bathroom featuring all-new tiling, a sleek vanity, and a luxurious shower tower with multiple attachments for a spa-like experience. Upgraded faucets throughout the unit add to the elevated finish. Nestled in a vibrant, pedestrian-friendly community filled with cobblestone streets, art galleries, top-rated restaurants, and year-round events. Steps to the TTC and just minutes from Torontos Financial District, waterfront, and major highways. One parking space and one bicycle locker is included for your convenience. Experience elevated urban living in one of Torontos most treasured and culturally rich neighbourhoods.
Inclusions: All existing appliances: Stove, fridge, microwave & rangehood, dishwasher. Full size front-loading steam washer and dryer. All light fixtures. Blackout automatic blinds in primary bedroom. All existing window coverings.



