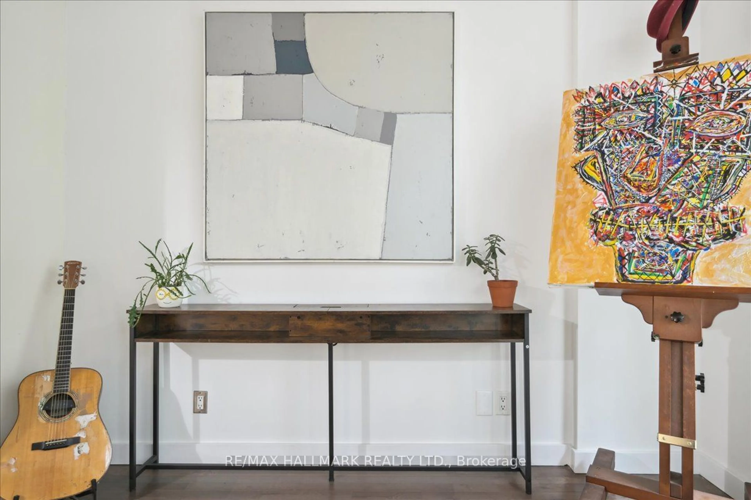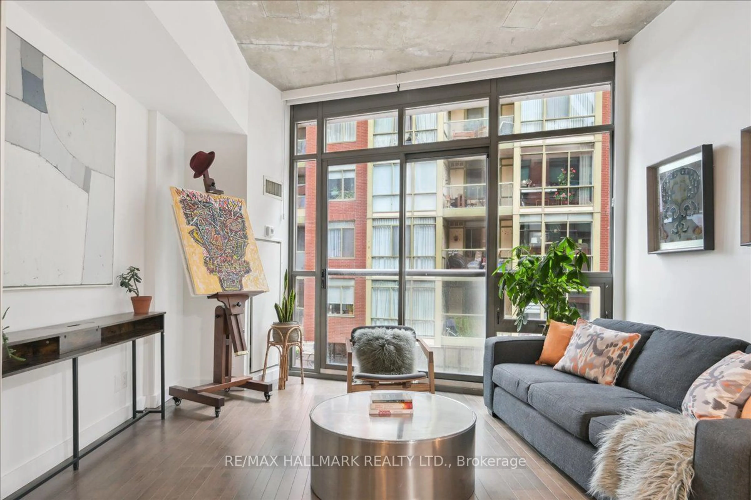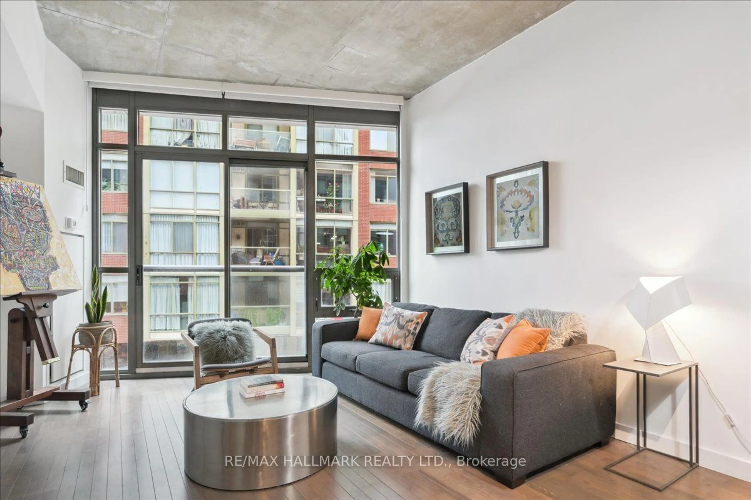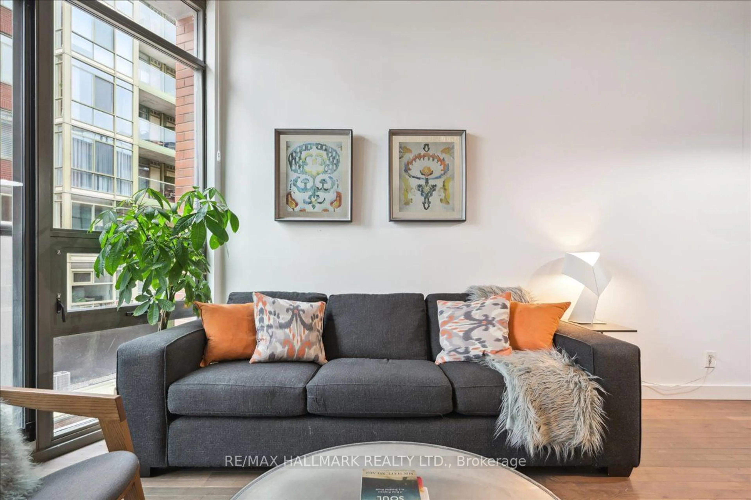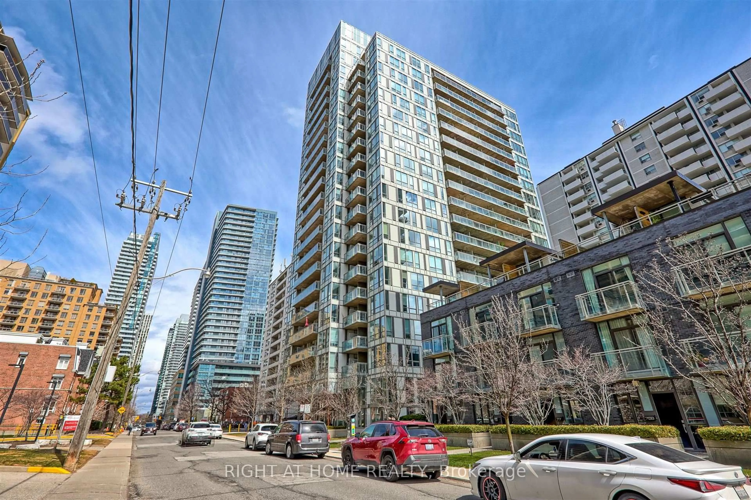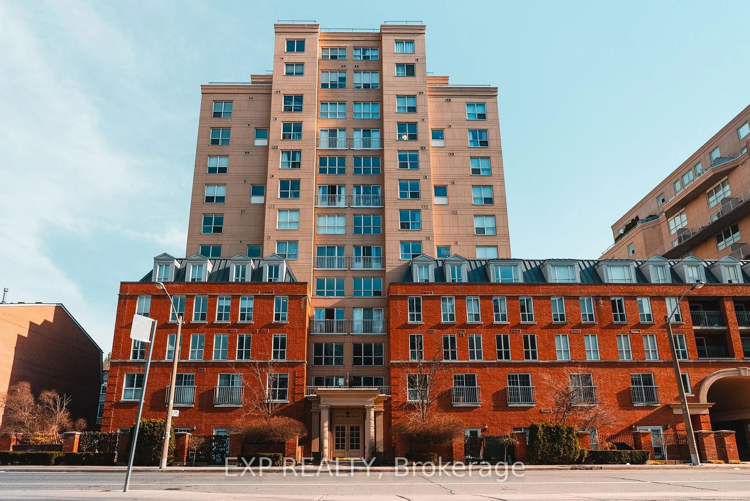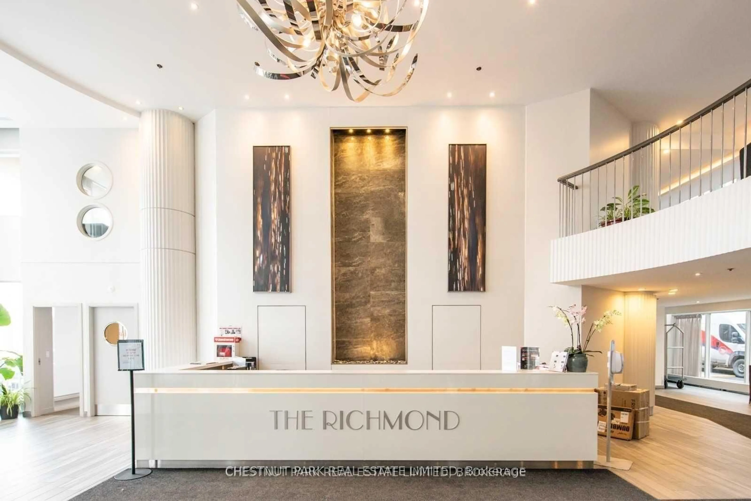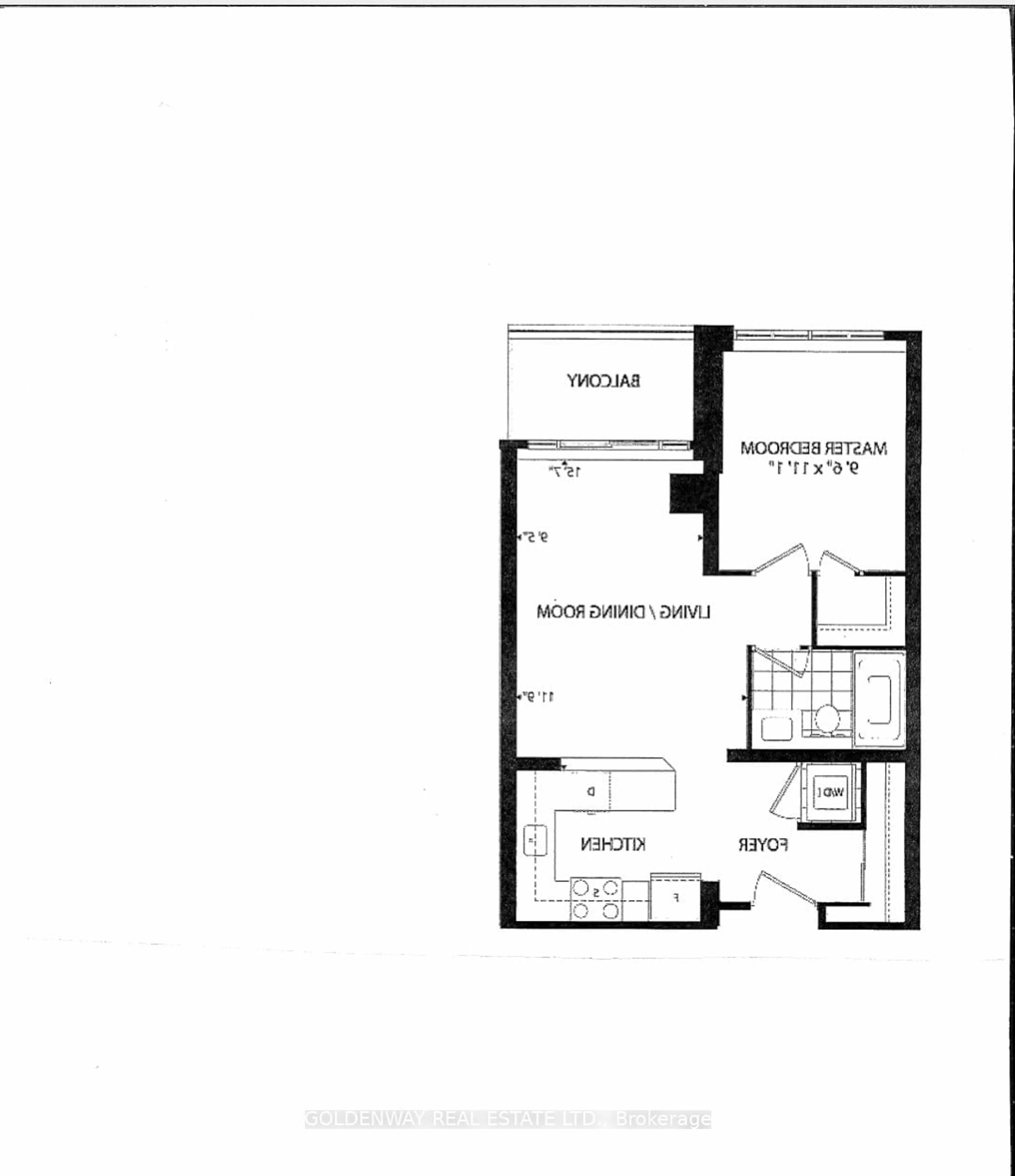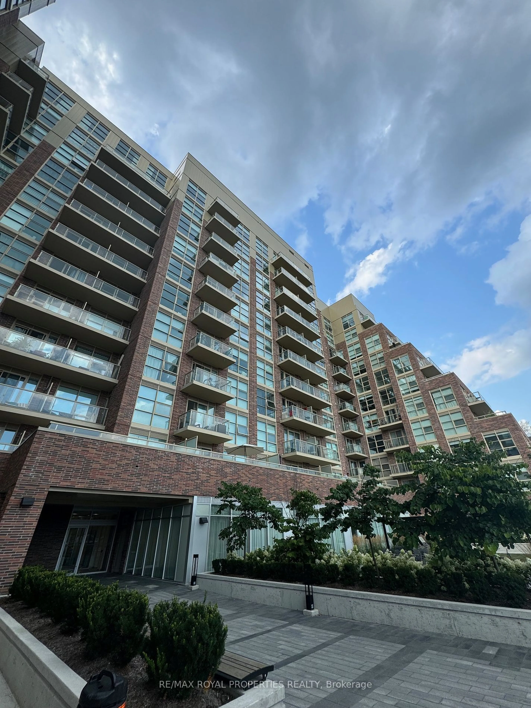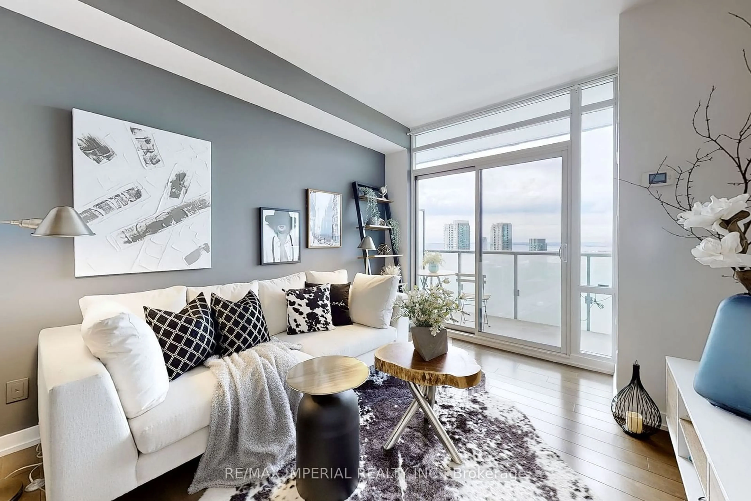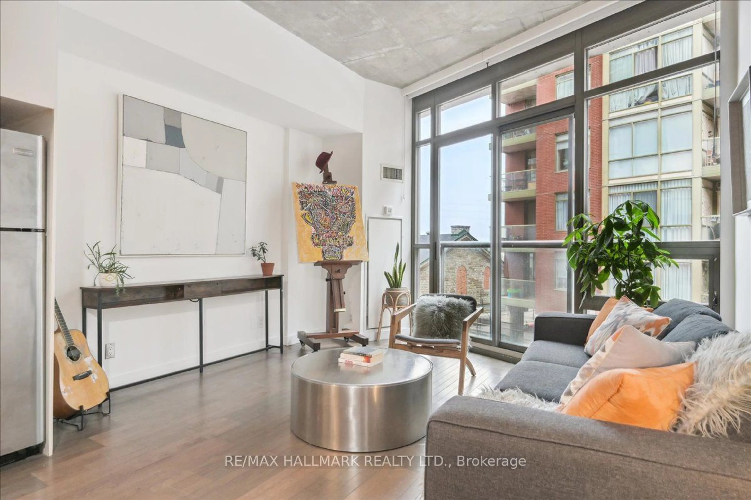
33 Mill St #308, Toronto, Ontario M5A 3C1
Contact us about this property
Highlights
Estimated ValueThis is the price Wahi expects this property to sell for.
The calculation is powered by our Instant Home Value Estimate, which uses current market and property price trends to estimate your home’s value with a 90% accuracy rate.Not available
Price/Sqft$921/sqft
Est. Mortgage$2,555/mo
Tax Amount (2023)$2,546/yr
Maintenance fees$483/mo
Days On Market155 days
Total Days On MarketWahi shows you the total number of days a property has been on market, including days it's been off market then re-listed, as long as it's within 30 days of being off market.226 days
Description
Immerse yourself in the historic and vibrant Distillery District. Welcome to this bright, spacious, loft-style one-bedroom, one-bathroom unit. This primary suite features 624 sq ft, 10 ft exposed concrete ceilings, beautiful hardwood floors, a 3-piece ensuite bathroom, a large bedroom, and a living room with a juliet balcony overlooking The Distillery. Step outside onto the charming cobblestone streets and enjoy the quaint cafes, renowned restaurants, trendy boutiques, galleries, theatres, and art installations. Take a short walk to the iconic St. Lawrence Market, Union Station, Financial District, Eaton Centre, Waterfront and Lesliveille. This is urban living at its finest, right at your doorstep is the Mill St. bus route to Union St. Cherry St. etc., or take a short walk to the TTC Station at Cherry St. or the King Streetcars, DVP, and Lakeshore routes. Around the corner is the future TTC Corktown Station on the Ontario Line. Distillery District is the perfect place to live. **EXTRAS** First-class amenities include a gym, yoga studio, rooftop terrace, outdoor pool, hot tub, and BBQ area. There is also a 24-hour concierge, a party room with views, and guest suites.
Property Details
Interior
Features
Main Floor
Kitchen
6.89 x 3.69Combined W/Living / Stainless Steel Appl / hardwood floor
Primary
14.0 x 9.3Glass Doors / Closet / hardwood floor
Living
6.89 x 3.69Combined W/Kitchen / Juliette Balcony / hardwood floor
Exterior
Features
Condo Details
Amenities
Concierge, Exercise Room, Guest Suites, Outdoor Pool, Party/Meeting Room, Rooftop Deck/Garden
Inclusions
Property History
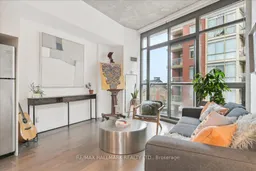 37
37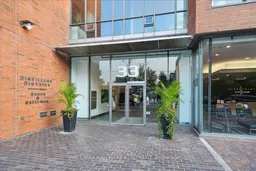
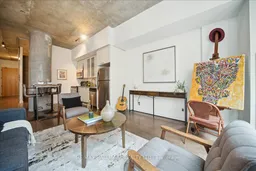
Get up to 1% cashback when you buy your dream home with Wahi Cashback

A new way to buy a home that puts cash back in your pocket.
- Our in-house Realtors do more deals and bring that negotiating power into your corner
- We leverage technology to get you more insights, move faster and simplify the process
- Our digital business model means we pass the savings onto you, with up to 1% cashback on the purchase of your home
