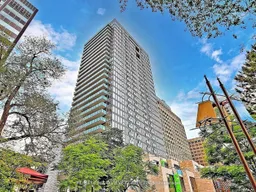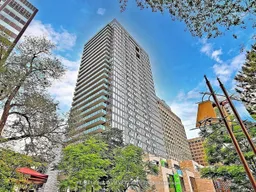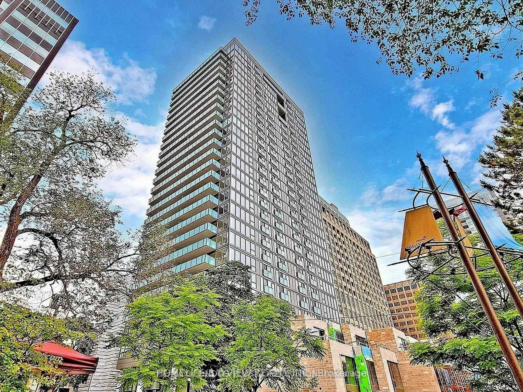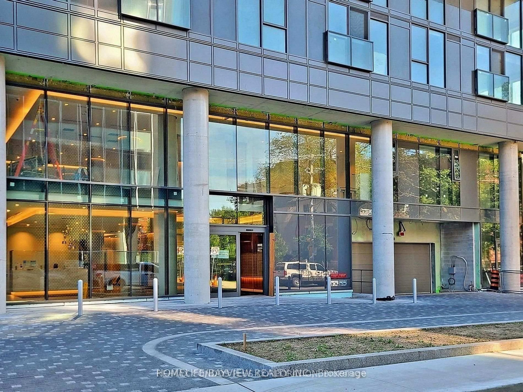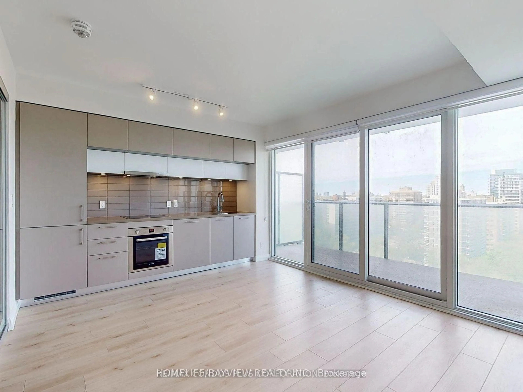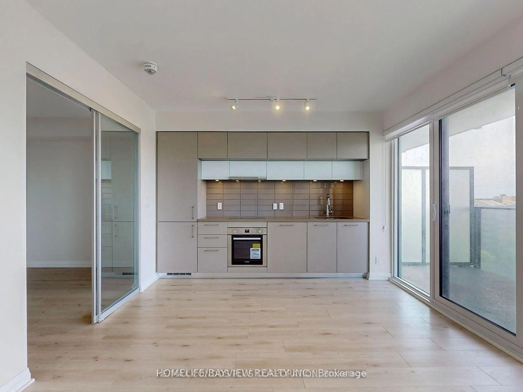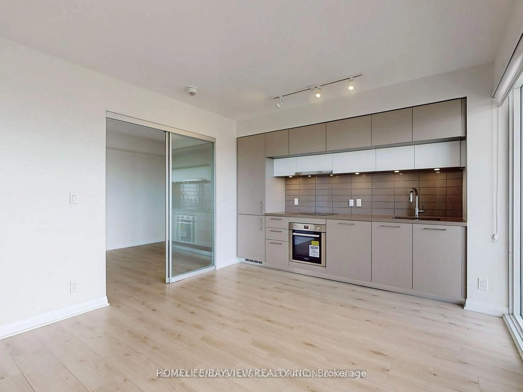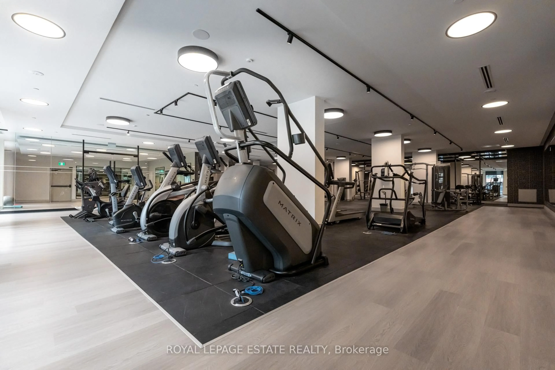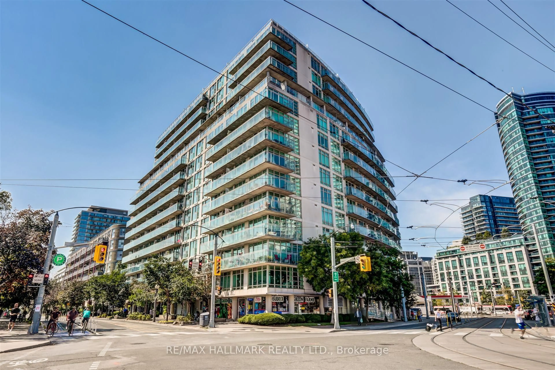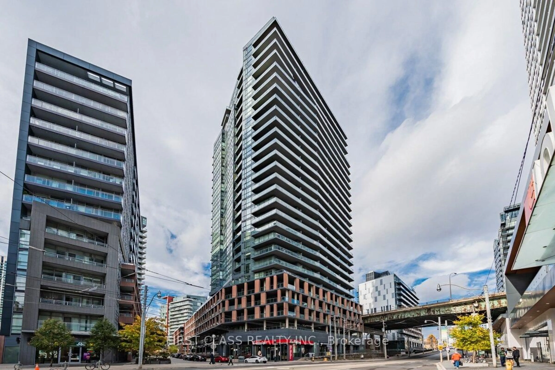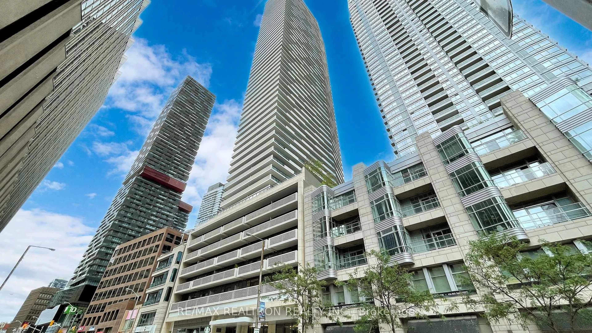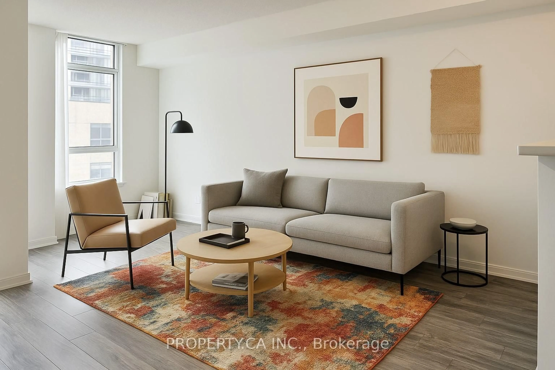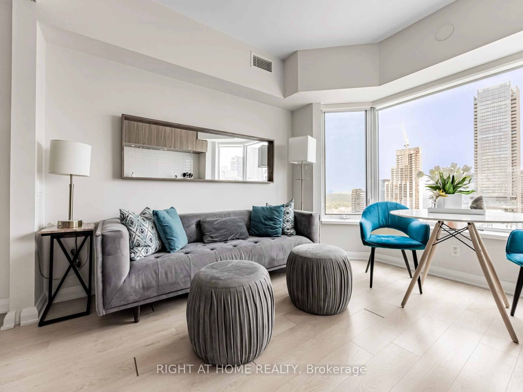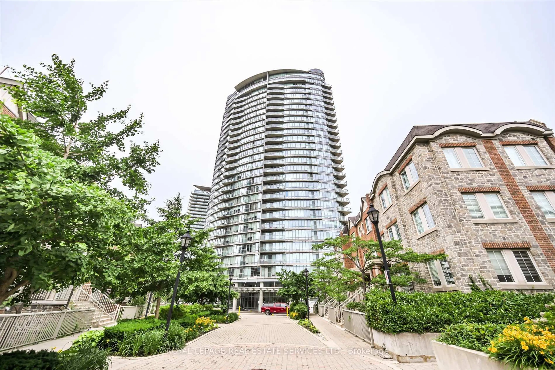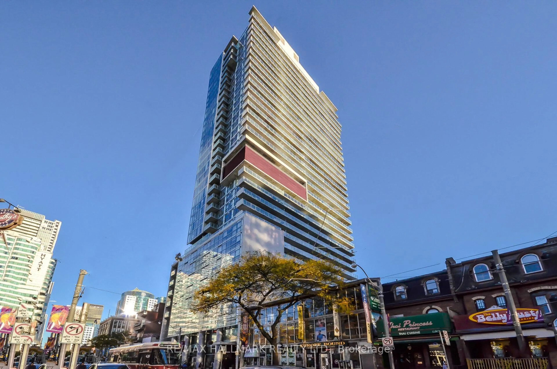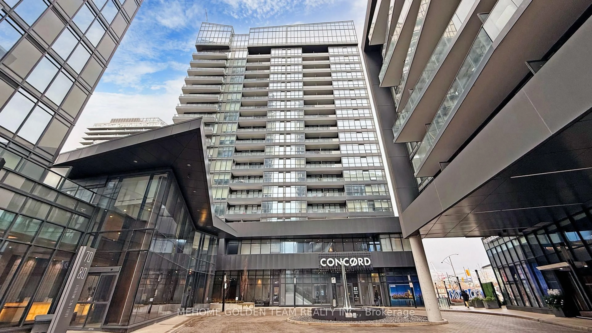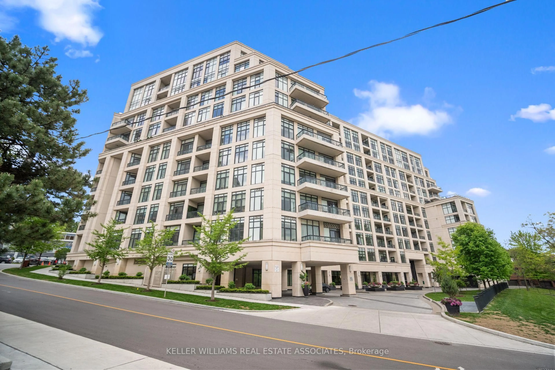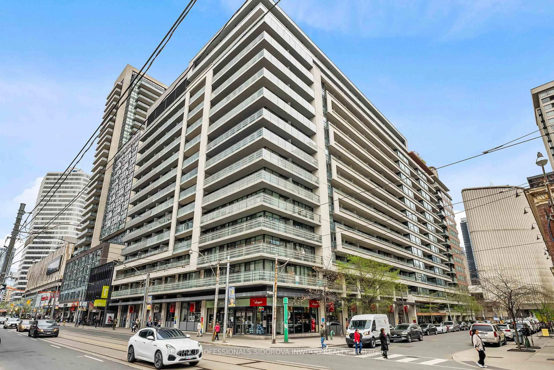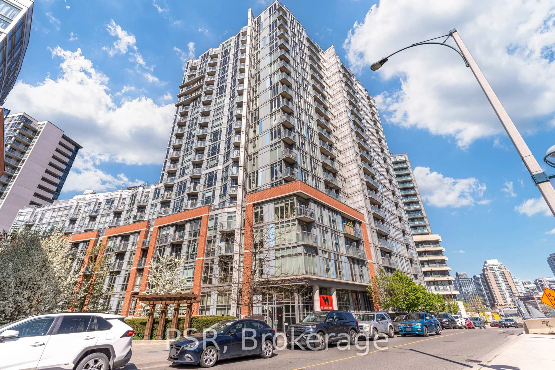99 Foxbar Rd #2305, Toronto, Ontario M4V 0B2
Contact us about this property
Highlights
Estimated valueThis is the price Wahi expects this property to sell for.
The calculation is powered by our Instant Home Value Estimate, which uses current market and property price trends to estimate your home’s value with a 90% accuracy rate.Not available
Price/Sqft$400/sqft
Monthly cost
Open Calculator

Curious about what homes are selling for in this area?
Get a report on comparable homes with helpful insights and trends.
+13
Properties sold*
$998K
Median sold price*
*Based on last 30 days
Description
Discover luxury living at the Imperial Village, a prestigious neighborhood in Toronto. The building's strategic position is highly sought after, boasting an excellent walk score of 86/100 and a transit score of 89/100. This unit features sleek laminate flooring, integrated kitchen appliances, custom cabinetry, and stunning views, encapsulating modern elegance and comfort. The building is a 28-story glass structure, a contemporary design with historical elements. The condo features the Imperial Club's 20,000 square feet of amenities, including an indoor pool, hot tub, steam rooms, gym, yoga room, theatre room/media lounge, squash courts, golf simulator, game room, and a terrace with BBQ facilities. Transportation is convenient, with streetcar stops at the doorstep, multiple TTC routes, and the St. Clair subway station.
Property Details
Interior
Features
Ground Floor
Primary
2.93 x 2.77Double Doors / Laminate / Sliding Doors
Living
5.09 x 3.38Combined W/Dining / Laminate / W/O To Balcony
Dining
5.09 x 3.38Combined W/Living / Laminate
Kitchen
5.09 x 3.38B/I Appliances / Laminate / B/I Appliances
Exterior
Features
Condo Details
Amenities
Concierge, Gym, Party/Meeting Room, Recreation Room
Inclusions
Property History
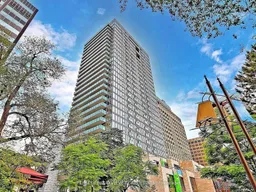 14
14