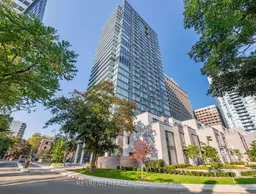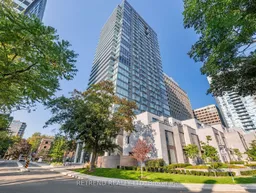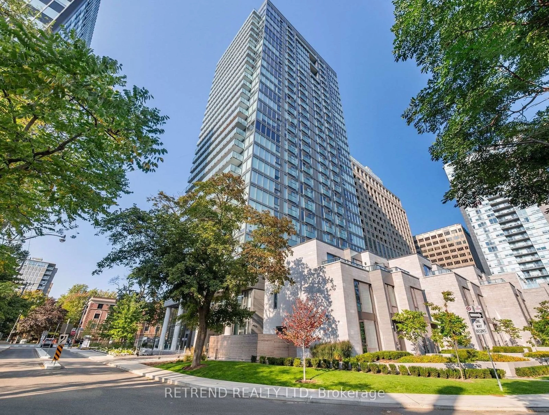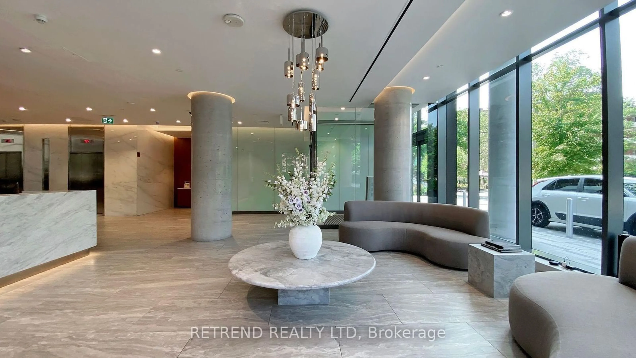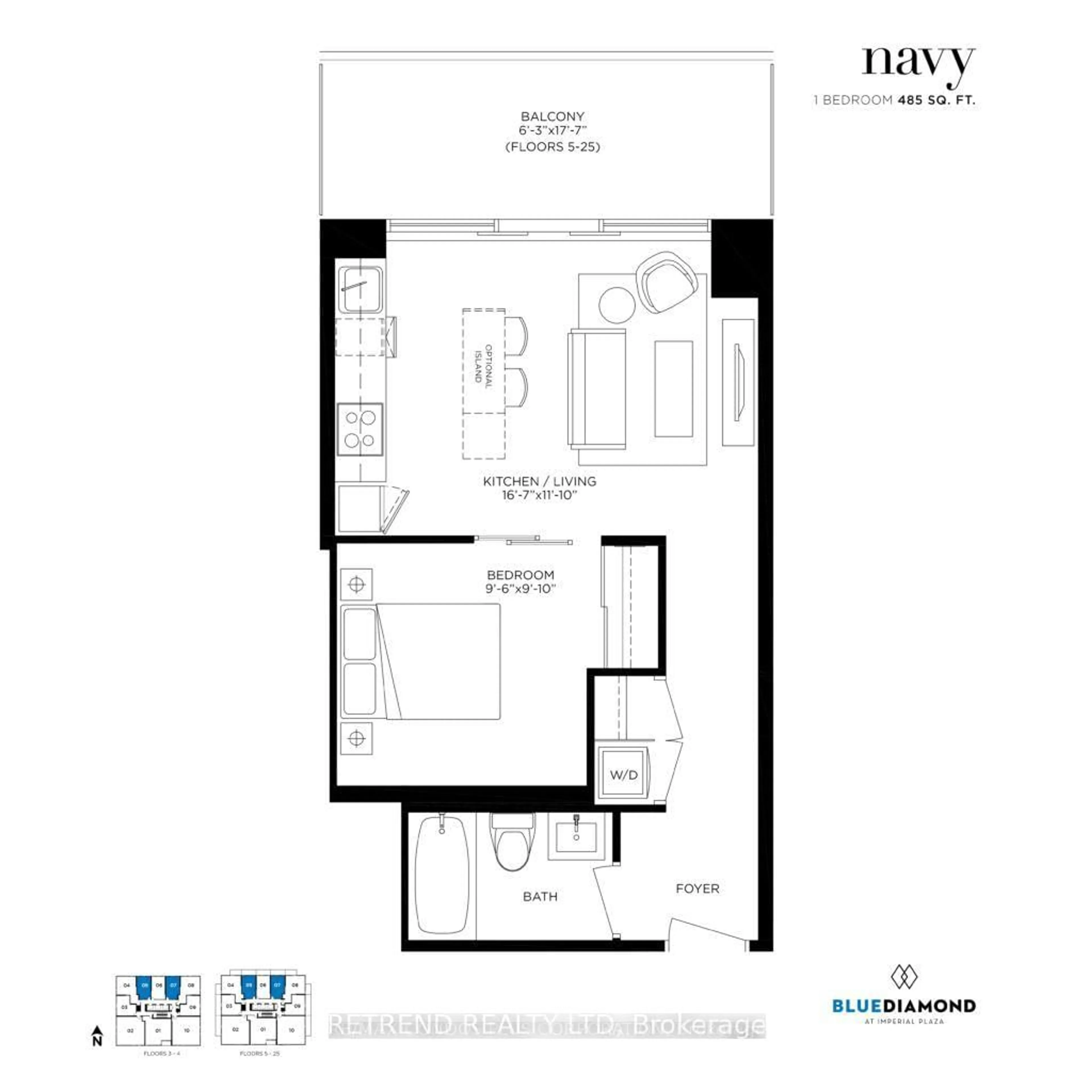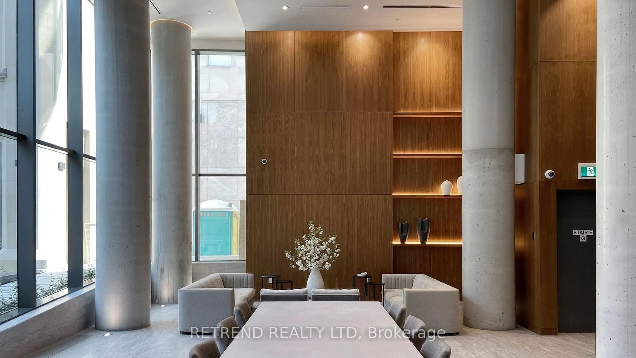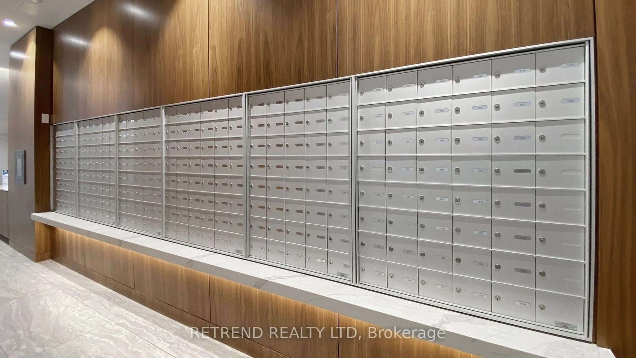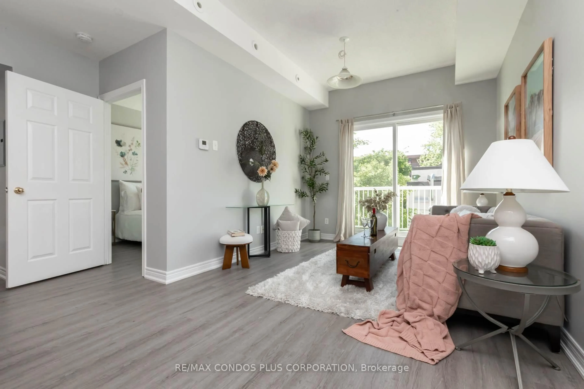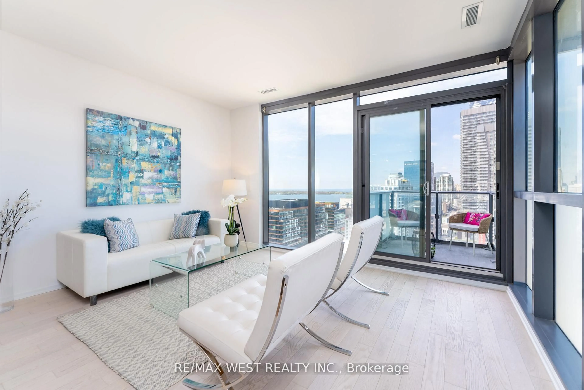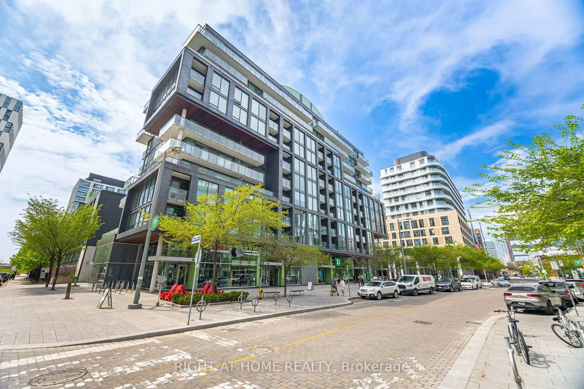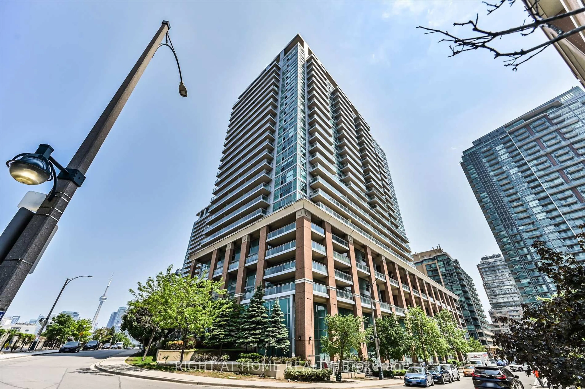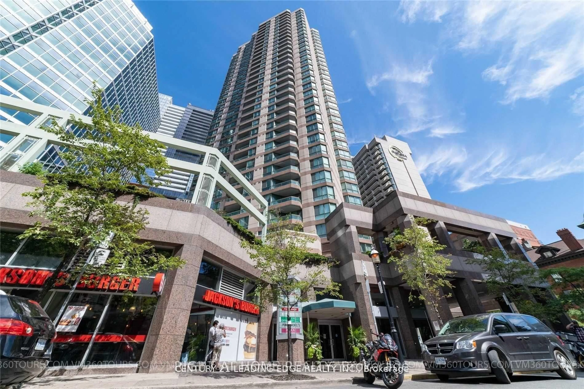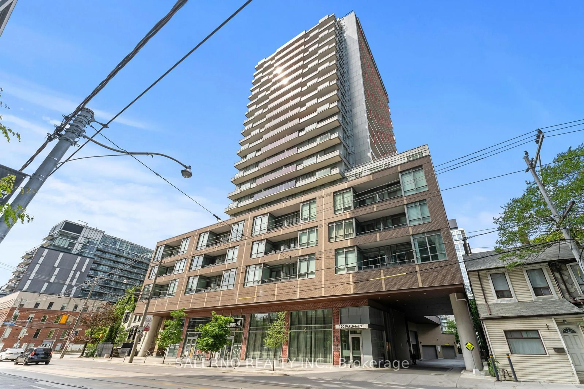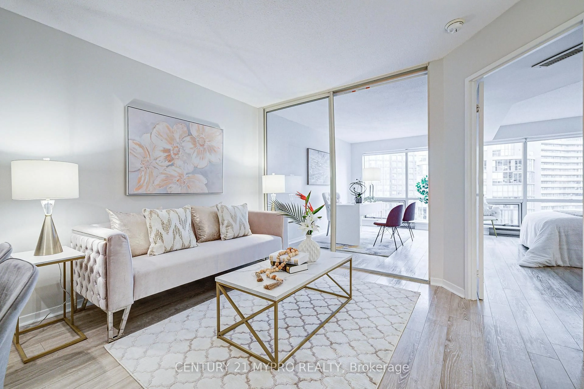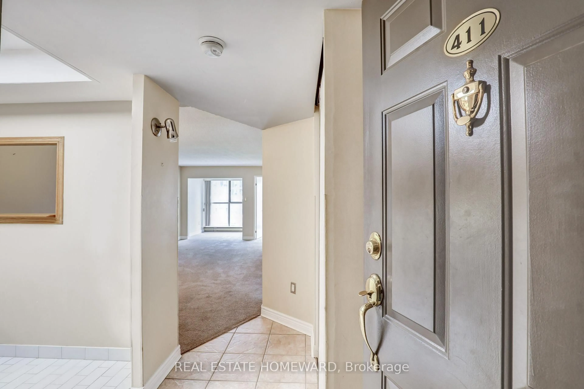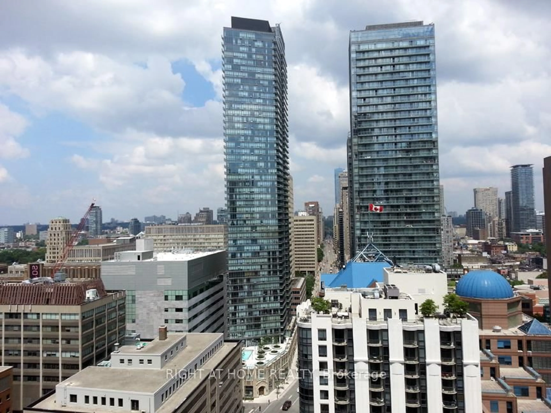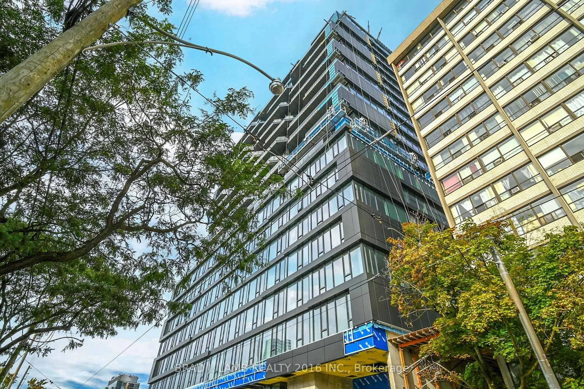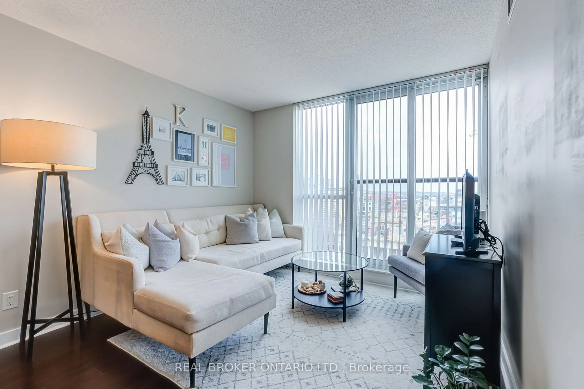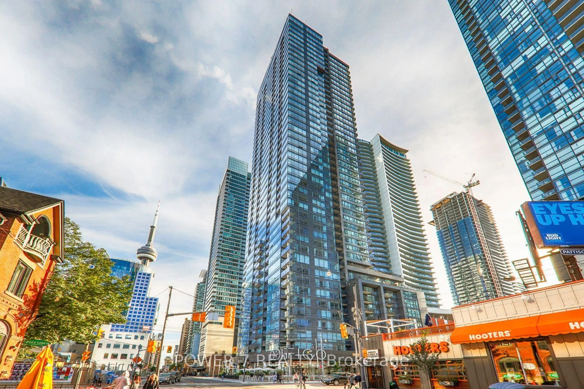99 Foxbar Rd #1105, Toronto, Ontario M4V 0B2
Contact us about this property
Highlights
Estimated valueThis is the price Wahi expects this property to sell for.
The calculation is powered by our Instant Home Value Estimate, which uses current market and property price trends to estimate your home’s value with a 90% accuracy rate.Not available
Price/Sqft$541/sqft
Monthly cost
Open Calculator

Curious about what homes are selling for in this area?
Get a report on comparable homes with helpful insights and trends.
+14
Properties sold*
$834K
Median sold price*
*Based on last 30 days
Description
Welcome to the prestigious Blue Diamond Condo at Imperial Plaza located at 99 Foxbar Road! Nestled in the heart of Toronto's sought-after Yonge-St.Clair neighborhood, this sleek and modern one-bedroom condo offers a perfect blend of luxury and functionality. Featuring an open concept layout, high-end finishes, and floor-to-ceiling windows, this unit is bathed in natural light with stunning views of the vibrant cityscape.The designer kitchen boasts integrated Bosch appliances, quartz countertops, and a stylish backsplash, ideal for culinary enthusiasts andentertainers alike. The spacious bedroom includes black-out curtains for your weekend sleep-ins! Step out onto your private balcony and unwind while enjoying the urban serenity. Residents also gain access to unparalleled amenities including a state-of-the-art fitness center, indoor pool, party room, and 24-hour concierge service. Located steps away from TTC streetcar and St.Clair subway station, fine dining, boutique shopping,top schools, and lush parks, this address epitomizes convenience and sophistication.This is urban living at its finest!
Property Details
Interior
Features
Flat Floor
Living
5.05 x 3.6Laminate / W/O To Balcony / Combined W/Kitchen
Kitchen
5.05 x 3.6Laminate / B/I Appliances / Combined W/Living
Br
2.9 x 3.0Laminate / Glass Doors / B/I Closet
Exterior
Features
Condo Details
Amenities
Bike Storage, Gym, Indoor Pool, Media Room, Visitor Parking, Party/Meeting Room
Inclusions
Property History
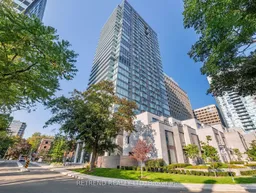 30
30