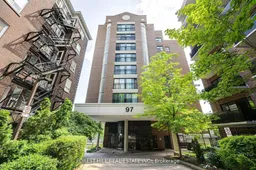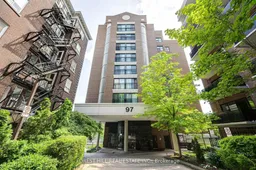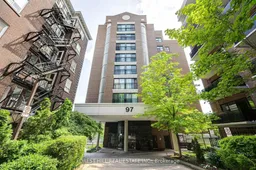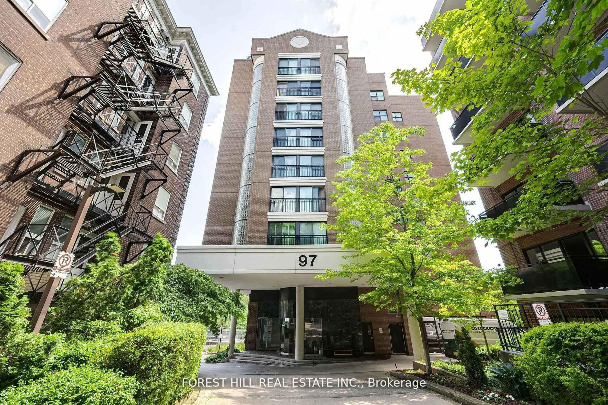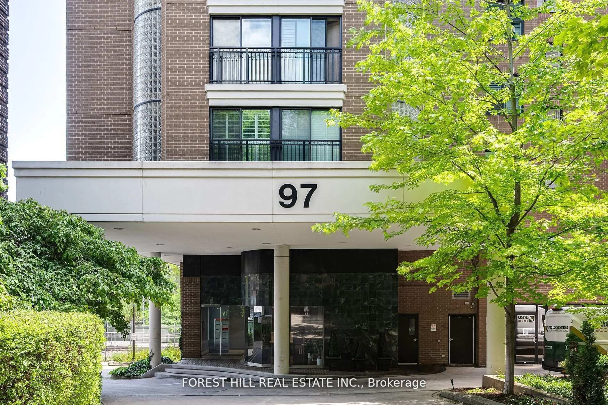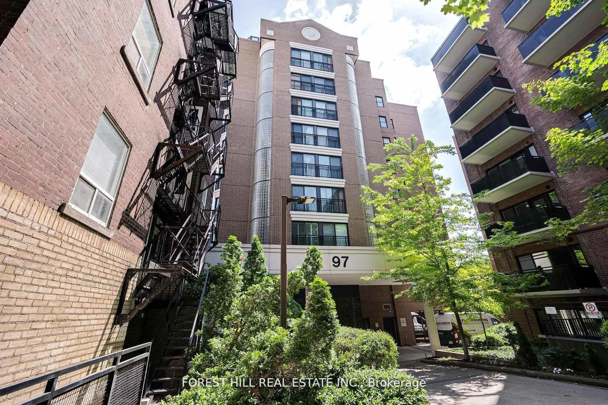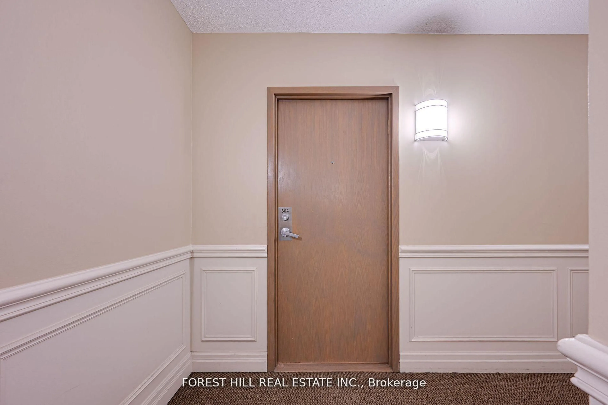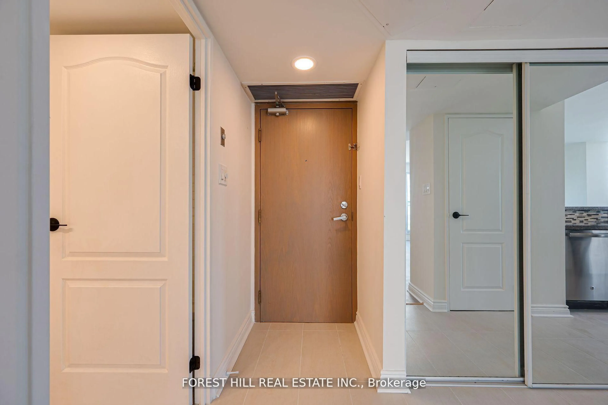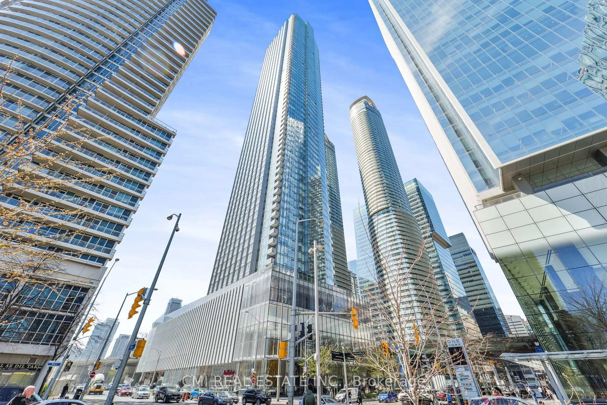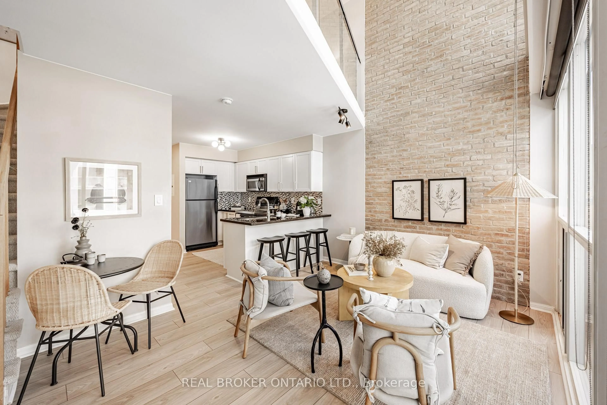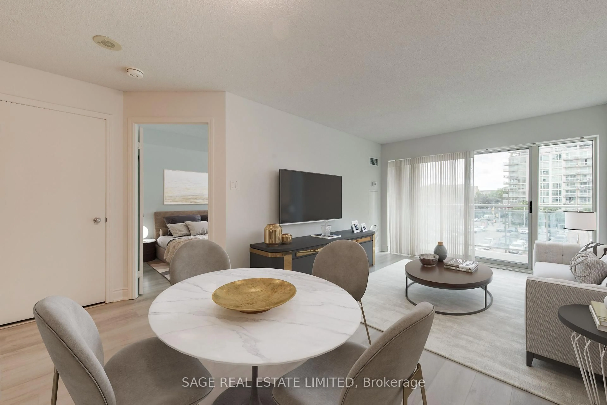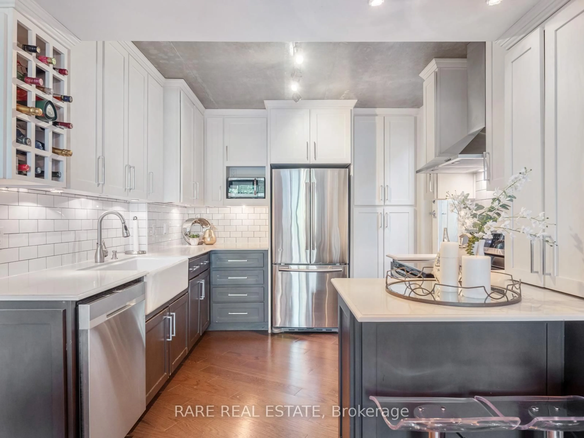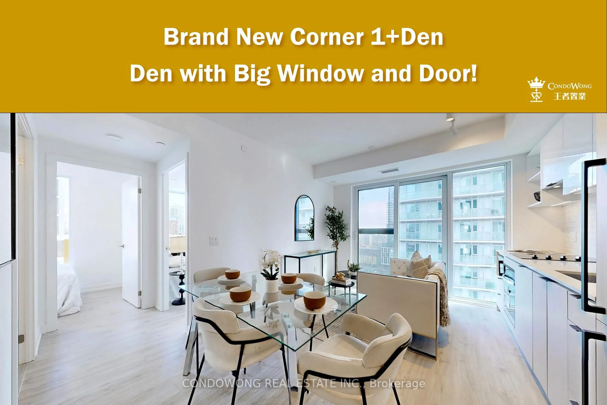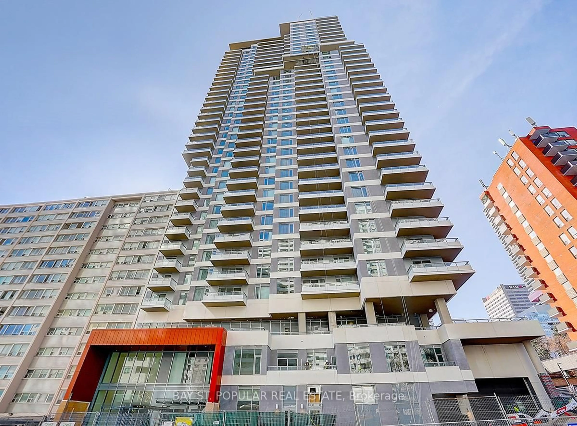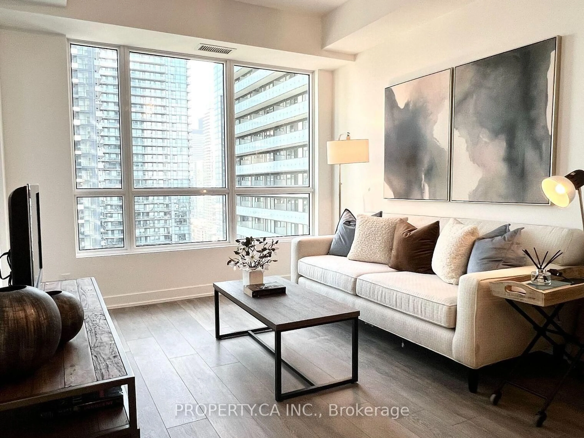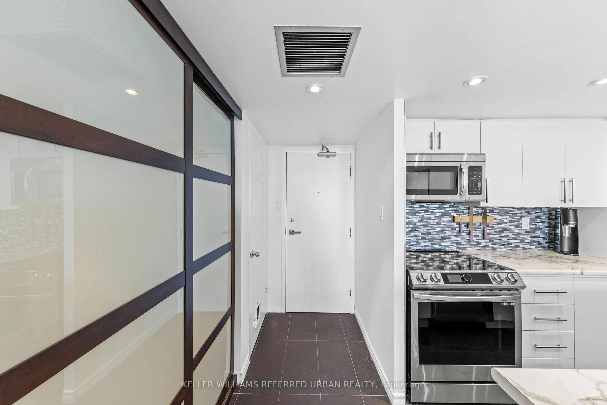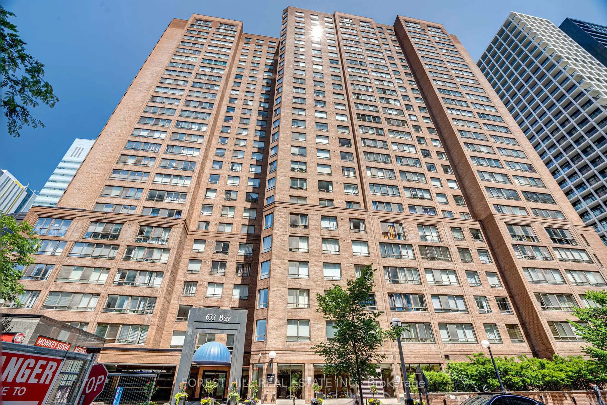97 Lawton Blvd #804, Toronto, Ontario M4V 1Z6
Contact us about this property
Highlights
Estimated valueThis is the price Wahi expects this property to sell for.
The calculation is powered by our Instant Home Value Estimate, which uses current market and property price trends to estimate your home’s value with a 90% accuracy rate.Not available
Price/Sqft$642/sqft
Monthly cost
Open Calculator

Curious about what homes are selling for in this area?
Get a report on comparable homes with helpful insights and trends.
+12
Properties sold*
$943K
Median sold price*
*Based on last 30 days
Description
Welcome to urban sanctuary at 804-97 Lawton Blvd! This fully renovated, turn-key 1-bedroom (complete with Locker and Parking) condo is the perfect blend of modern finishes and functional design ideal for first-time buyers, young professionals, downsizers or savvy investors. Enjoy updated Sleek cabinetry, updated countertops, stainless steel appliances, backsplash. Spacious open-concept living area with hardwood-style laminate flooring throughout, freshly painted neutral palette, and floor-to-ceiling windows framing an urban outlook. Comfortable and bright primary bedroom with sliding-door closet and room for a queen-size bed. Tastefully renovated bathroom with oversized porcelain tiles, contemporary vanity with modern countertop, new fixtures, and full-height accent wall. A vibrant, tree-lined neighborhood of Yonge Eglinton. Enjoy the charm of mature streets, low-traffic residential pockets, and easy access to midtown and downtown. A quick walk to Eglinton subway station and numerous TTC bus routes seamlessly linking you across the city. Steps to Parks featuring walking paths, sports courts, dog-friendly zones, and seasonal farmers markets. A plethora of cafes, craft bakeries, boutique shops, and neighborhood pubs. Plus, brand-new grocery and specialty food options nearby. Proximity to respected elementary and high schools, as well as daycare and community centres.
Property Details
Interior
Features
Main Floor
Foyer
2.41 x 1.88Closet
Living
5.03 x 4.47Juliette Balcony / Open Concept / Large Window
Dining
4.21 x 2.35Juliette Balcony / Open Concept / Large Window
Kitchen
3.6 x 2.61Stainless Steel Appl / Breakfast Bar
Exterior
Features
Parking
Garage spaces 1
Garage type Underground
Other parking spaces 0
Total parking spaces 1
Condo Details
Inclusions
Property History
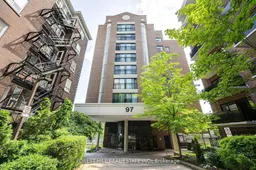 34
34