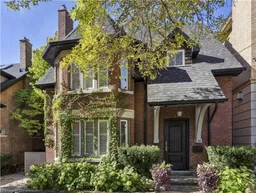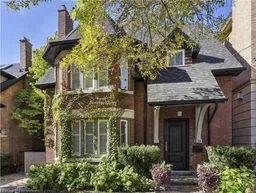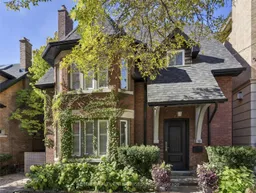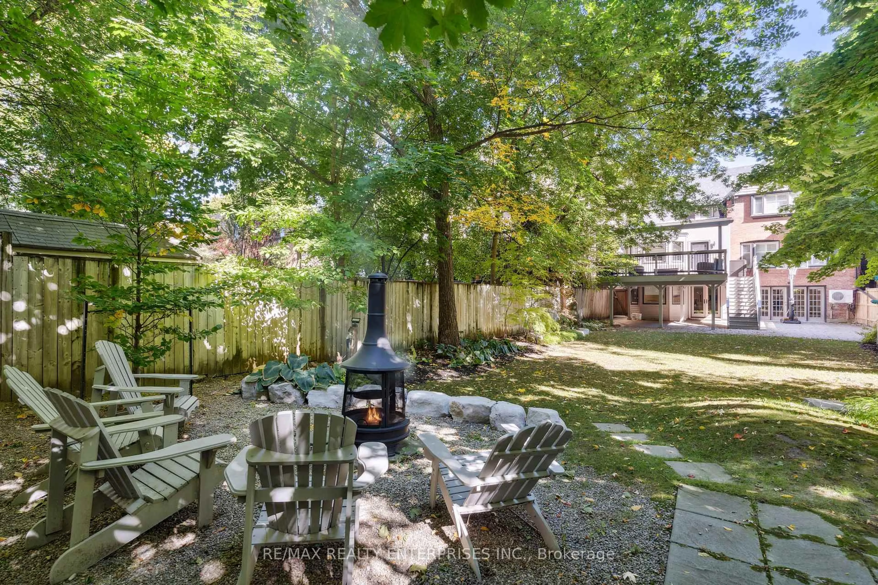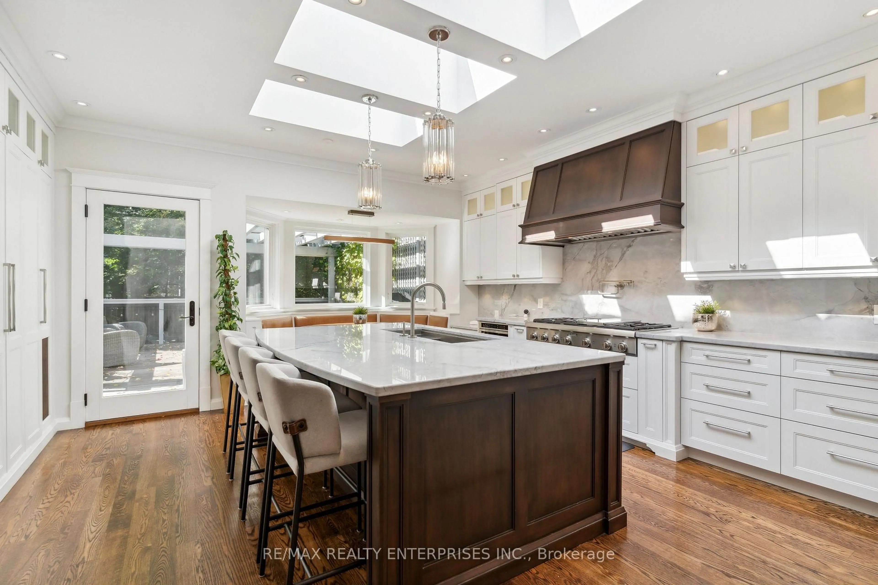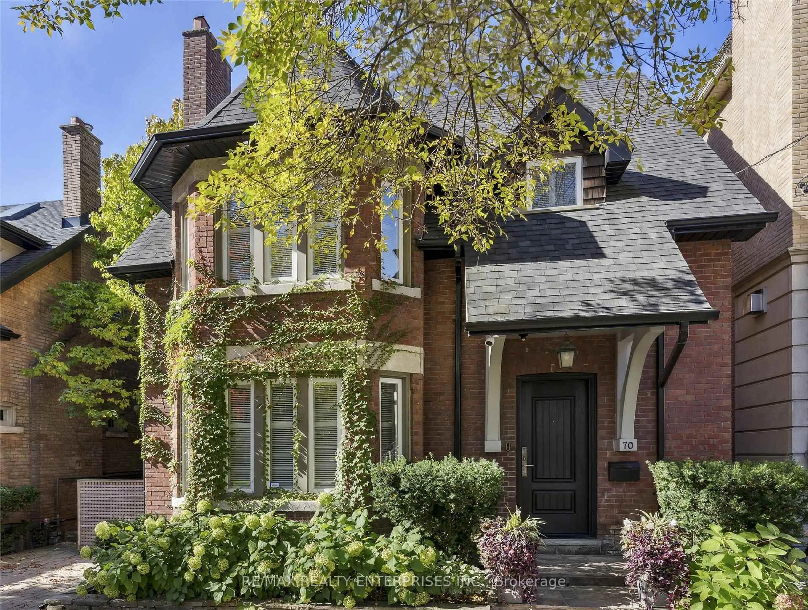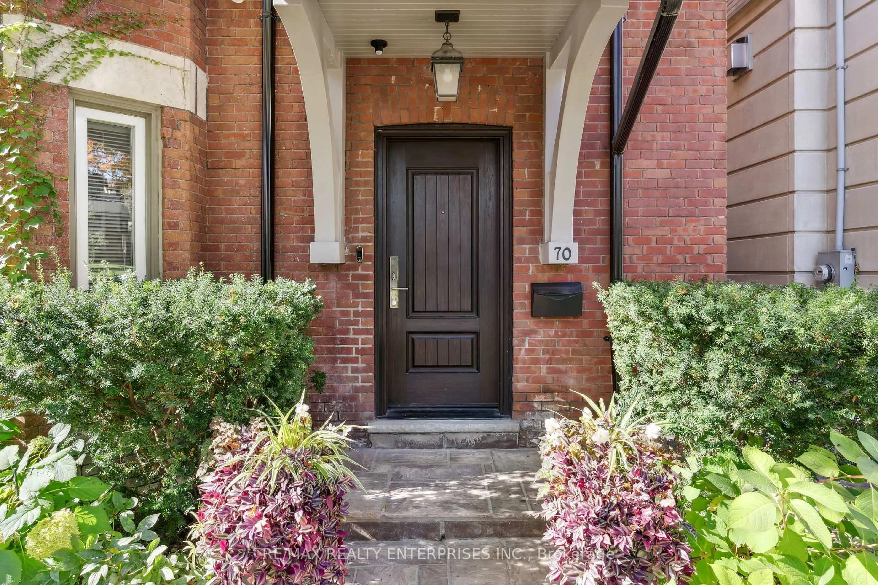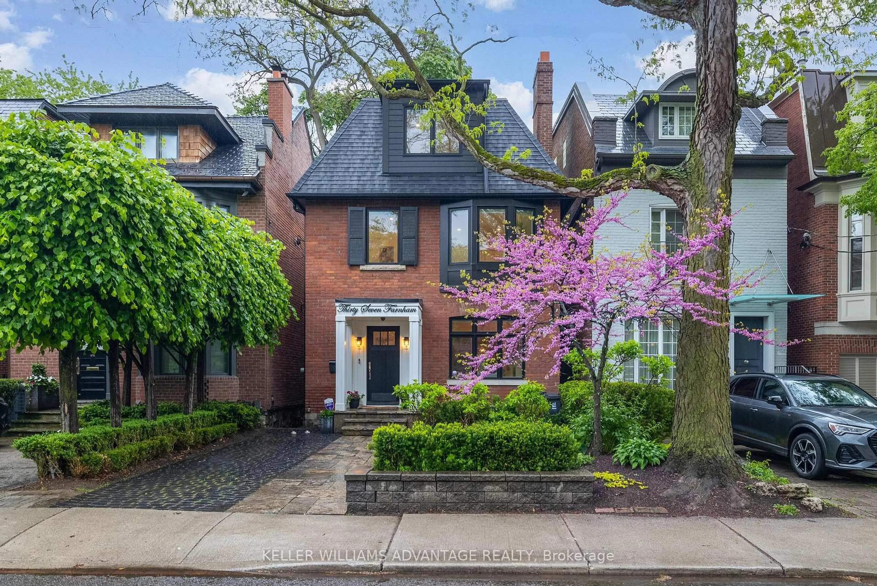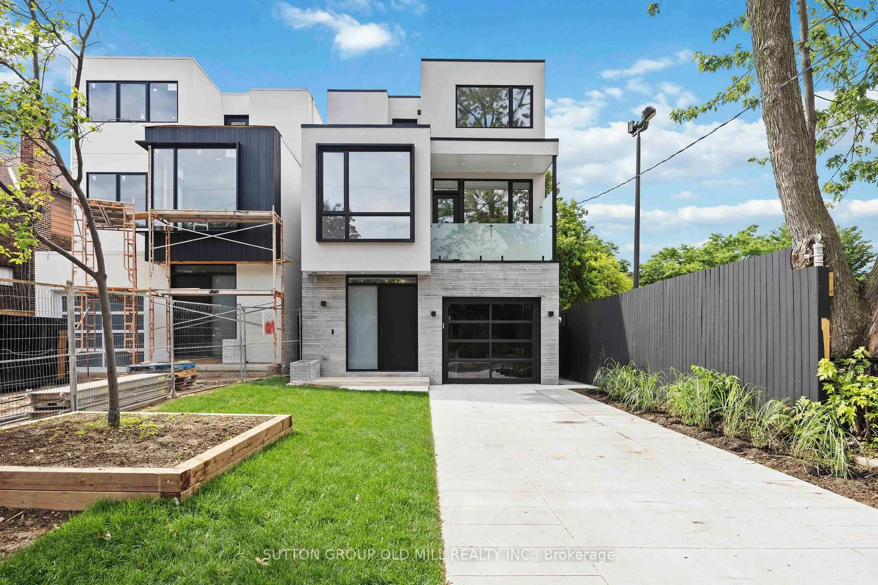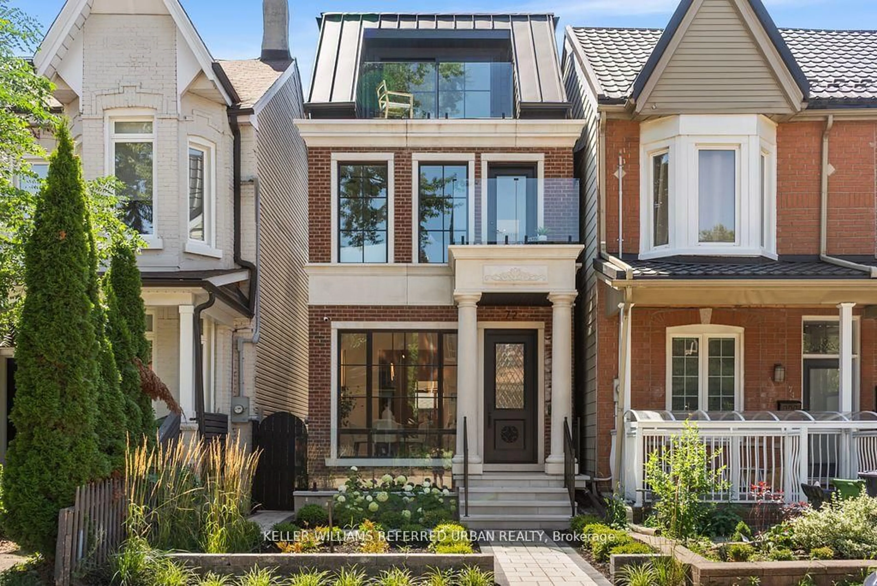70 Oriole Rd, Toronto, Ontario M4V 2G1
Contact us about this property
Highlights
Estimated valueThis is the price Wahi expects this property to sell for.
The calculation is powered by our Instant Home Value Estimate, which uses current market and property price trends to estimate your home’s value with a 90% accuracy rate.Not available
Price/Sqft$1,138/sqft
Monthly cost
Open Calculator

Curious about what homes are selling for in this area?
Get a report on comparable homes with helpful insights and trends.
+3
Properties sold*
$2.6M
Median sold price*
*Based on last 30 days
Description
Gorgeous 4,400 sq ft Incredible 40' x 173' Foot Lot > Gorgeous 2 1/2 Storey Beauty w/Walk Out Basement > Offers a refined living space that beautifully combines traditional charm contemporary elegance. Stunning custom addition enhances the overall design, including a captivating Living Room with a fireplace and an open-concept Dining Room. The custom kitchen is a standout with vaulted ceilings, three skylights, and top-tier built-in appliances. Its central island and walk-out to a large custom deck make it perfect for entertaining. The deck offers access to a private lower-level garden, providing a serene outdoor escape surrounded by mature landscaping and trees. The kitchen also boasts a custom-built eating area with views of the deck, bringing in plenty of natural sunlight. On the second floor, the primary suite offers ultimate comfort, with a spacious bedroom, a luxurious 5-piece ensuite bath, a walk-in closet, and a private sitting room, creating a perfect retreat. Our additional bedrooms and five bathrooms for your family and guests. The third-floor loft is an elegant private space, featuring dormer-style windows and its own 4-piece ensuite, the perfect retreat for privacy. The lower level provides a welcoming ambiance walk-out access to a beautifully landscaped garden with vibrant perennials and flowers, a separate patio area for outdoor enjoyment. Lower level is perfect as a nanny suite with kitchen, full bath and private entry access. This prestigious neighborhood known for its luxury homes and proximity to elite schools such as Bishop Strachan, Upper Canada College, and Brown School, this home is perfect for families looking for both luxury and convenience. Vehicle charging station next to hydro meter Pkg is a breeze with space to park three vehicles. Style, comfort, and functionality in a highly desirable community. EXTRAS Sprinkler System, Security System 3 Car Parking Garden Shed, Gorgeous Perennials Mature Garden, Fenced Yard
Property Details
Interior
Features
Main Floor
Dining
4.78 x 3.07hardwood floor / Window / Open Concept
Kitchen
5.98 x 5.32Renovated / Centre Island / B/I Appliances
Breakfast
5.98 x 5.32Quartz Counter / Combined W/Kitchen / W/O To Deck
Family
5.91 x 5.41hardwood floor / B/I Bookcase / Open Stairs
Exterior
Features
Parking
Garage spaces -
Garage type -
Total parking spaces 3
Property History
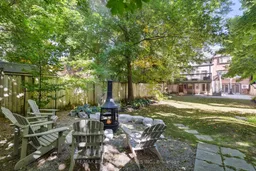 50
50