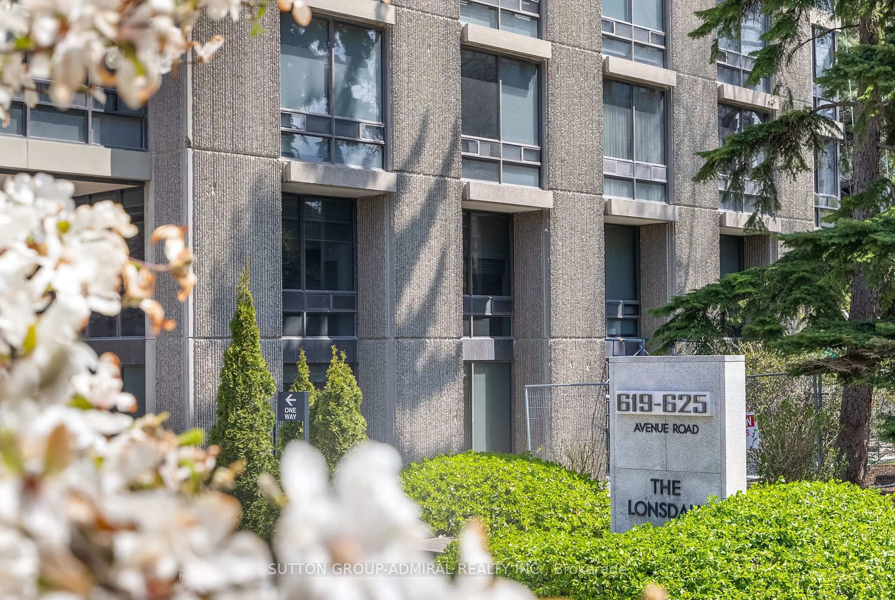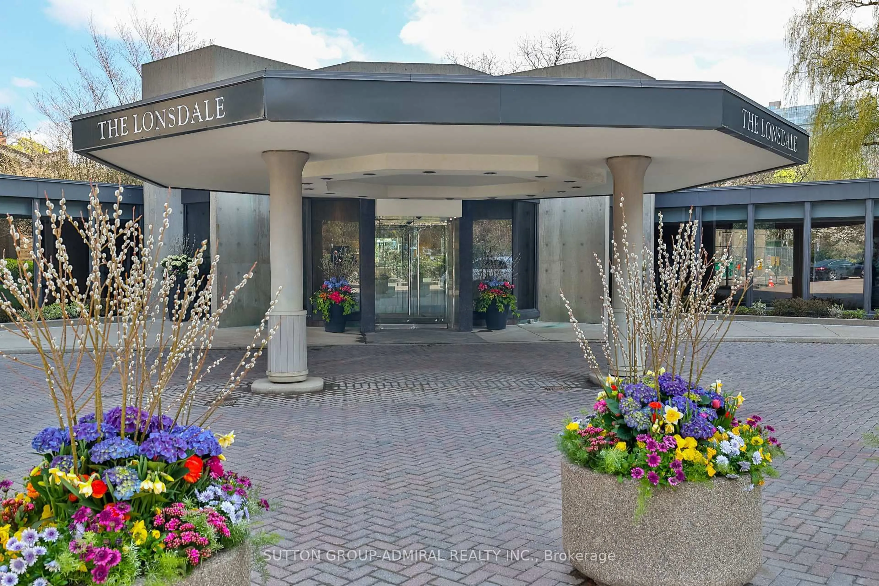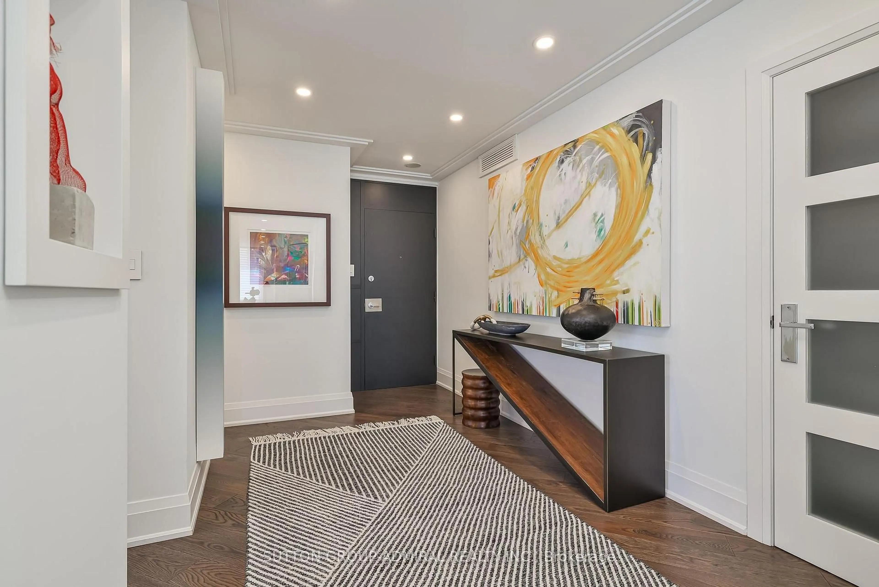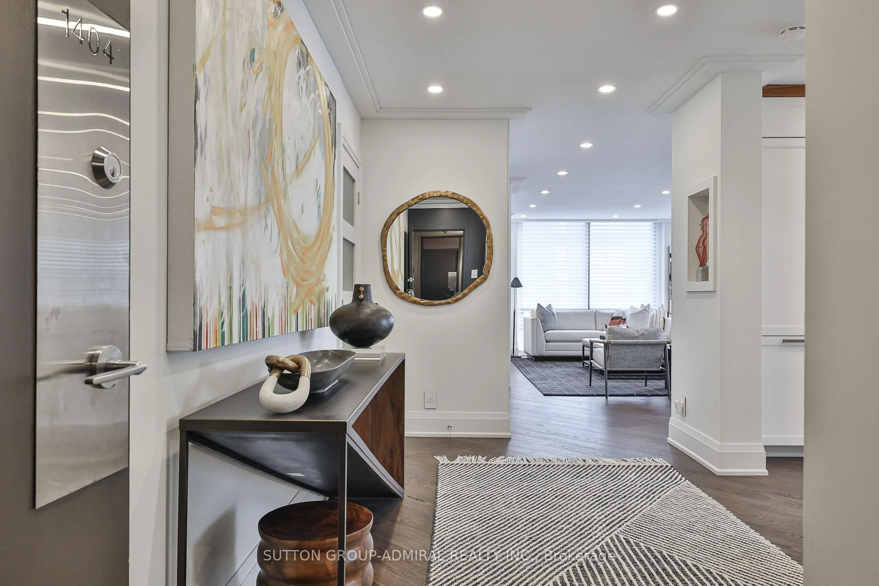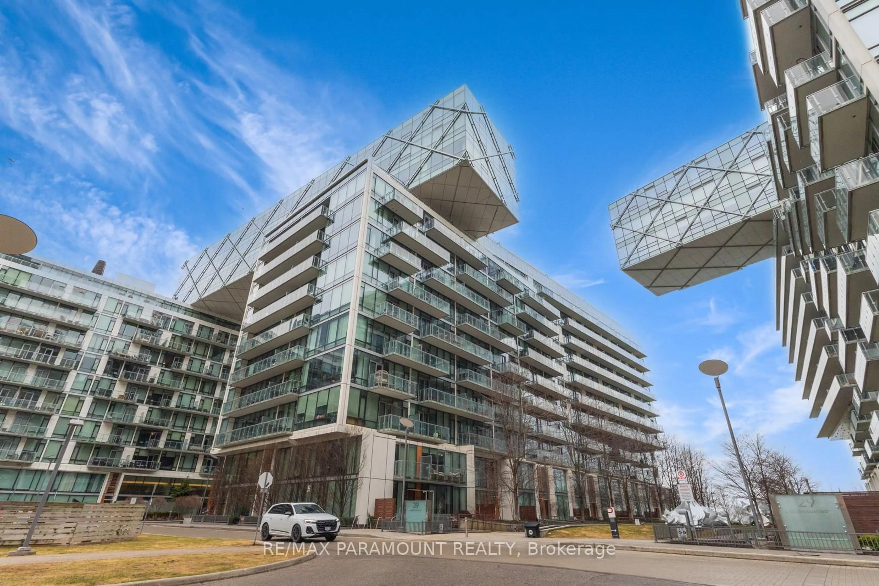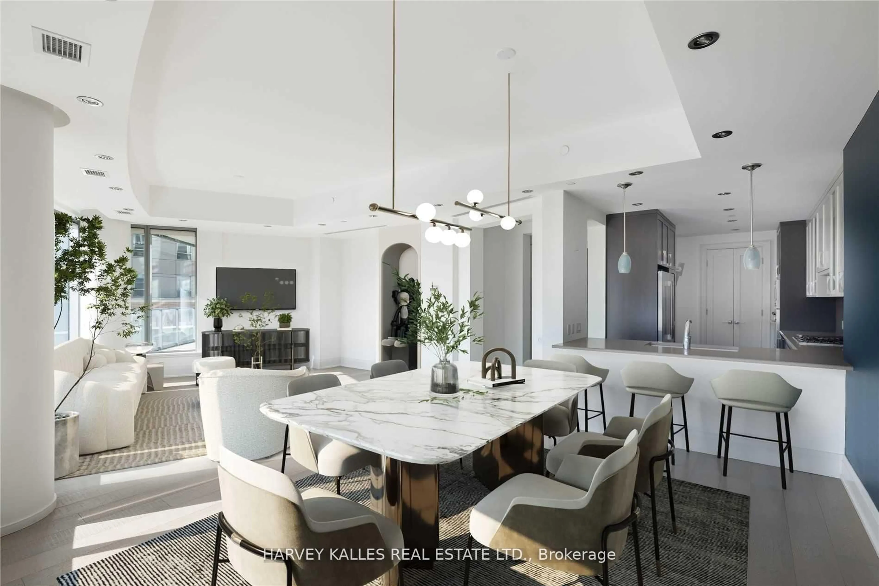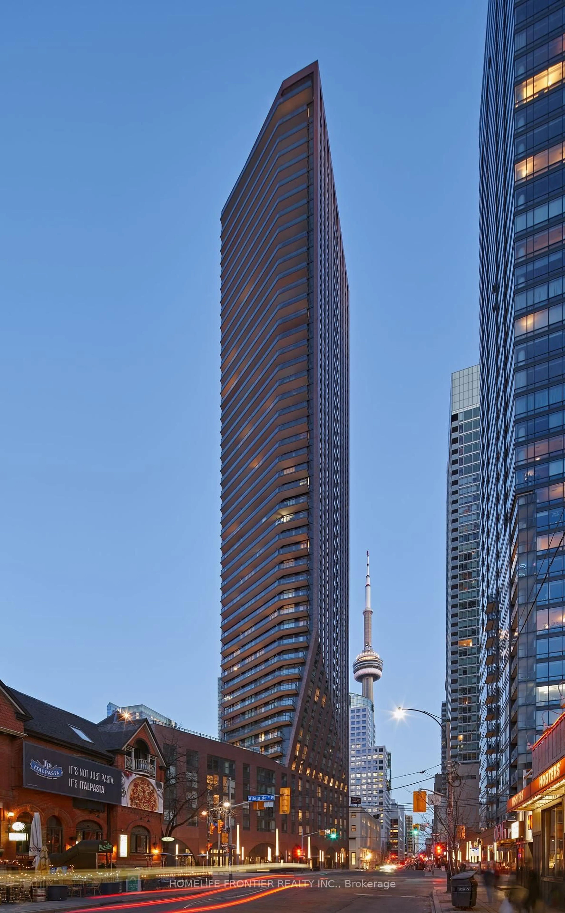619 Avenue Rd #1404, Toronto, Ontario M4V 2K6
Contact us about this property
Highlights
Estimated ValueThis is the price Wahi expects this property to sell for.
The calculation is powered by our Instant Home Value Estimate, which uses current market and property price trends to estimate your home’s value with a 90% accuracy rate.Not available
Price/Sqft$1,355/sqft
Est. Mortgage$9,856/mo
Maintenance fees$2310/mo
Tax Amount (2024)$10,362/yr
Days On Market10 mins
Description
There is simply nothing like this. An extraordinary, turn-key residence at the iconic Lonsdale, reimagined to absolute perfection. Glamorous, sophisticated, and drenched in natural light, this expansive corner suite is a rare gem where every inch has been thoughtfully redesigned with impeccable taste and attention to detail. Step into a world of refined luxury, an entertainers dream where the chefs kitchen seamlessly flows into an airy, open living space framed by dramatic floor-to-ceiling windows offering sparkling panoramic views. The living room, anchored by a sleek fireplace, spills into a stylish study adorned with custom millwork and bespoke built-ins, blurring the line between form and function. A hidden door leads to your private primary retreatan elegant oasis featuring its own fireplace, a sumptuous 4-piece spa ensuite, and a walk-in closet that feels more like a boutique dressing room. The second bedroom is equally impressive: generously proportioned, beautifully appointed, and complete with custom built-ins. This suite is the embodiment of elevated livingquietly glamorous, completely move-in ready, and unlike anything else available. Its not just a home; its a lifestyle statement. Why settle for ordinary when you can own the very best?
Property Details
Interior
Features
Flat Floor
Foyer
4.52 x 1.26Closet / Wood Floor / Recessed Lights
Living
4.8 x 3.41Combined W/Dining / Wood Floor / Fireplace
Dining
3.14 x 3.41Window Flr to Ceil / Wood Floor / Combined W/Living
Kitchen
7.33 x 4.67Window Flr to Ceil / Wood Floor / Breakfast Bar
Exterior
Parking
Garage spaces 1
Garage type Underground
Other parking spaces 0
Total parking spaces 1
Condo Details
Inclusions
Property History
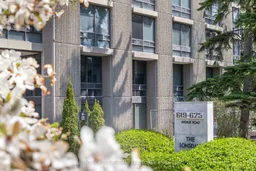 31
31Get up to 1% cashback when you buy your dream home with Wahi Cashback

A new way to buy a home that puts cash back in your pocket.
- Our in-house Realtors do more deals and bring that negotiating power into your corner
- We leverage technology to get you more insights, move faster and simplify the process
- Our digital business model means we pass the savings onto you, with up to 1% cashback on the purchase of your home
