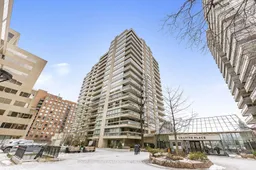Experience unparalleled luxury at the renowned Granite Place, nestled in the heart of midtown Toronto. This expansive 2,603 sq. ft. residence boasts breathtaking south-facing city views from two generously sized balconies perfect for entertaining or quiet evenings soaking in the scenery. Step into the inviting foyer, seamlessly flowing into the gallery and opening to an expansive living and dining area. This elegant space, complete with an electric fireplace and a walk-out to the balcony, is ideal for both grand entertaining and cozy relaxation.The suite includes a versatile den, ideal as a library, workspace, or lounge, along with 4-piece ensuite washroom for convenience and elegance. The eat-in kitchen provides a bright, functional space for casual dining, while the dedicated laundry room adds ease to daily living. The primary bedroom suite is a true retreat, featuring two spacious walk-in closets alongside an additional double closet, ensuring ample storage for all your wardrobe needs. The 6-piece ensuite washroom offers double vanities, a tub, bidet. toilet and a separate shower. Enjoy direct private access to the balcony, perfect for fresh air and unobstructed views. The second bedroom, equally inviting, also features a walk-out to the balcony, offering guests or family members the same incredible vistas. This bright, comfortable space can be used as a bedroom, home office, or den retreat. Additional highlights include 2 side-by-side parking spaces and 1 storage locker. Residents enjoy premium amenities, including an indoor pool, a fully equipped exercise/yoga room, and a party room with kitchen perfect for gatherings or relaxation. Don't miss this extraordinary opportunity to create your perfect home in one of Toronto's most coveted buildings. Your dream lifestyle awaits! Situated In The Vibrant Yonge And St. Clair Corridor with Walking Distance To Shops And Restaurants And Convenient Transit Options, Like The St. Clair Subway Station.
Inclusions: Amana Refrigerator, Whirlpool Stove, Panasonic Microwave, Whirlpool Dishwasher, Exhaust Fan, Whirlpool Washer, Kenmore Dryer, Window Coverings, Electric Light Fixtures, Broadloom W/L
 35
35


