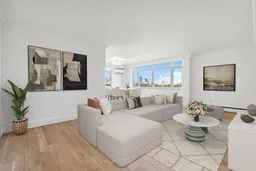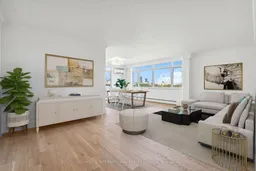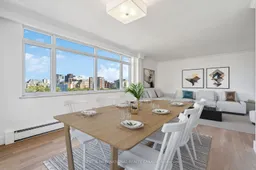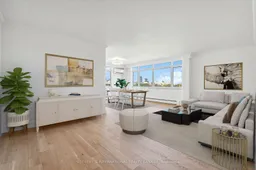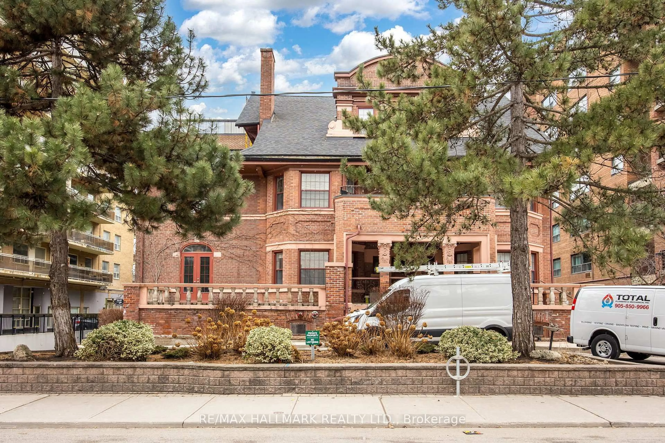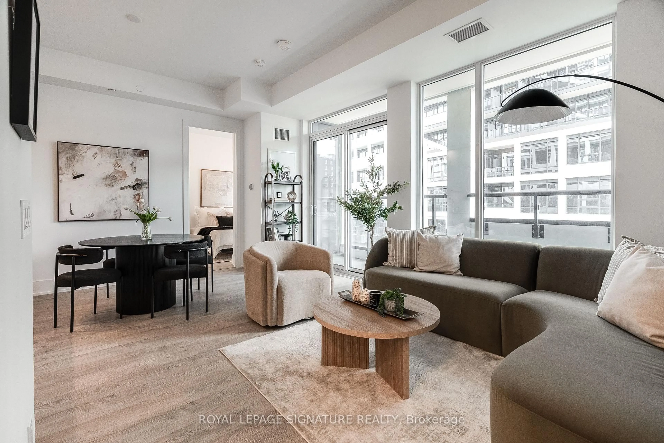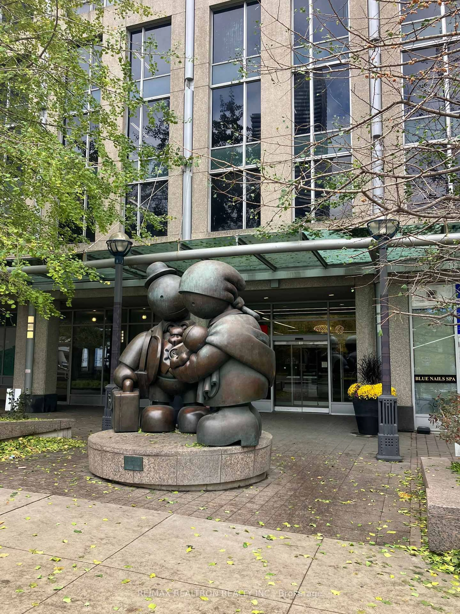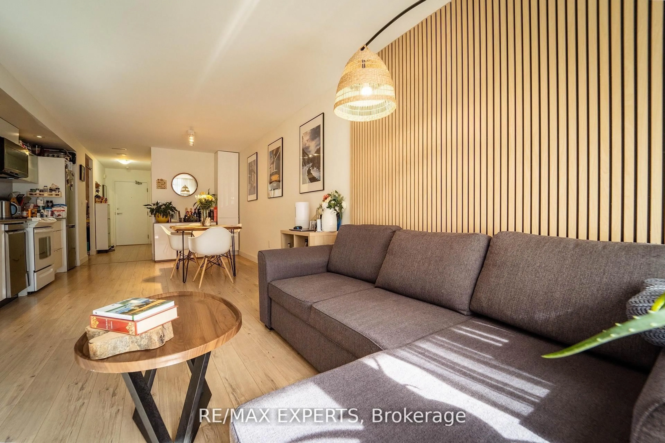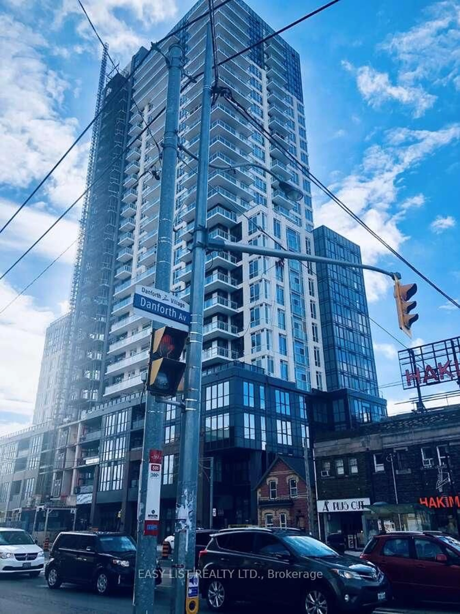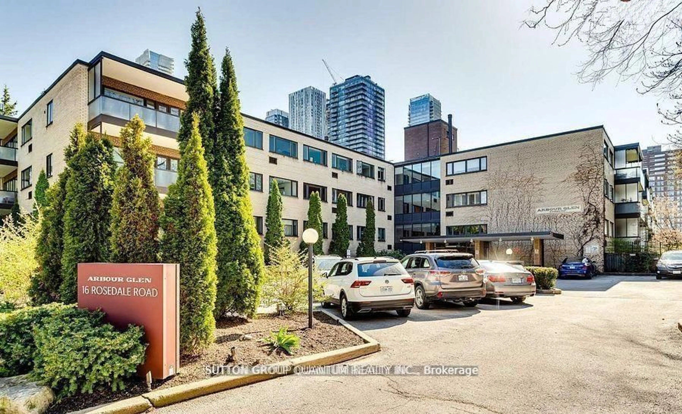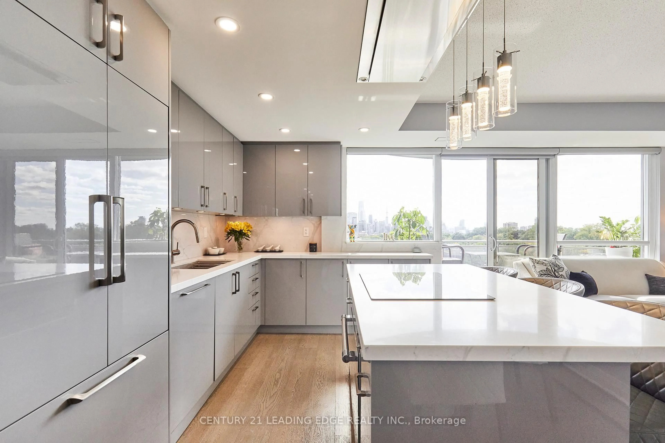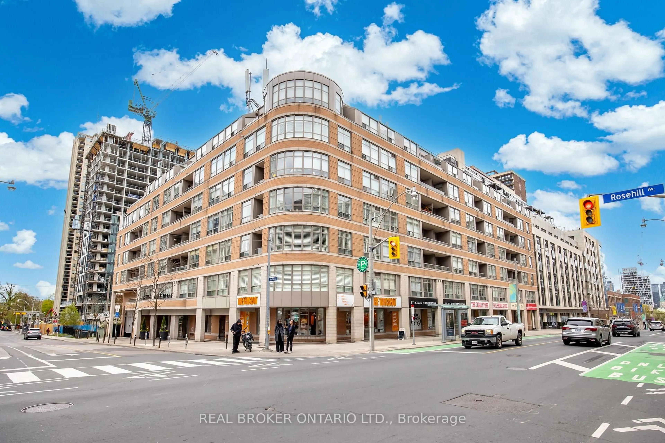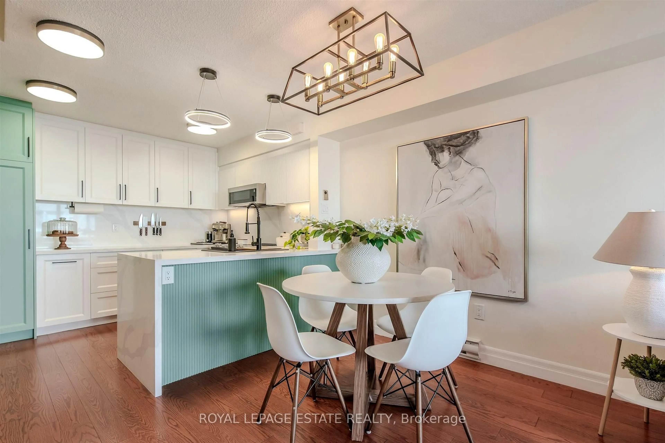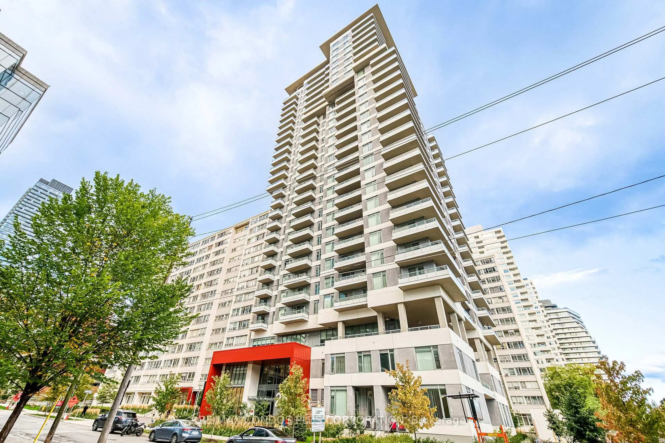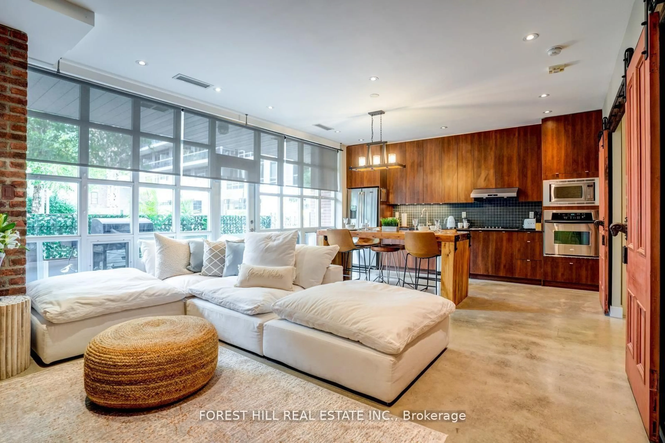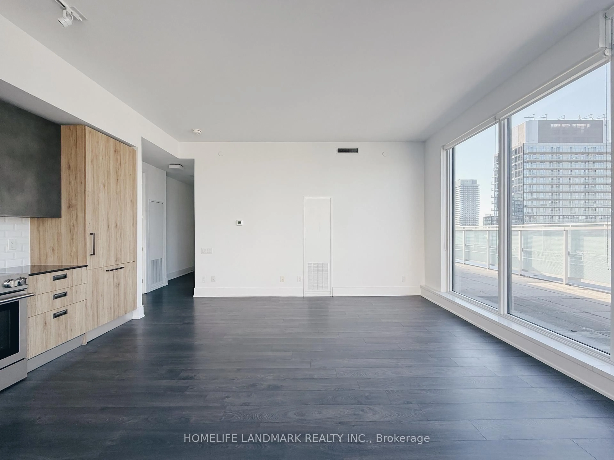Are you ready for this rarely-available, spacious, fully remodelled, two-bedroom, modern mid-century private "Avenheath" private Co-op apartment offering the lifestyle benefits of mid-town living? This exclusive building, one of Four Seasons developer Issy Sharp's early projects, flies under the radar. NB: Total $1800.21 monthly maintenance and realty taxes are combined and include: municipal taxes, heat, common elements, 1 car parking, 1 locker, high-speed Rogers Ignite internet and Bulk VIP TV package, building insurance, live-in superintendent. Steps to Yonge & St. Clair, Forest Hill Village and the Beltline. Easy access to downtown. Light and bright, with forever views, picture windows, and two balconies, the apartment has north/east/south views, overlooks Deer Park, and features two newly renovated bathrooms and a new kitchen, new appliances, new engineered hardwood floors; all-new doors, trim & hardware; multiple double closets with custom California Closets interiors. Enjoy two new, quiet, Mitsubishi A/C units to keep you cool in summer. This is a low-key, quiet, coveted, owner-occupied shareholder building. No pets. Rentals restricted. Virtually staged. Features an updated lobby, hallways & live-in maintenance/superintendent. Ground floor laundry and locker. ***Do you want to avoid filing the Toronto Vacant Home Tax report? As a shareholder in this private co-op residence, individual shareholders are exempt from filing this report to the City. This offers an ideal situation for part-time Toronto residents because the corporation files taxes as one entity and it exempt from the vacancy tax. ***
Inclusions: See Schedule B
