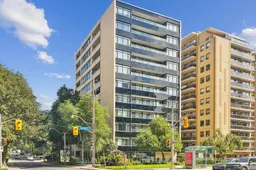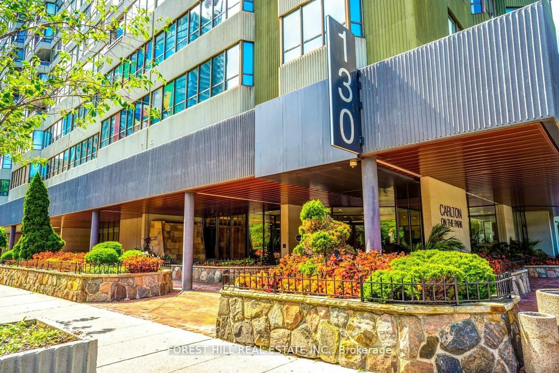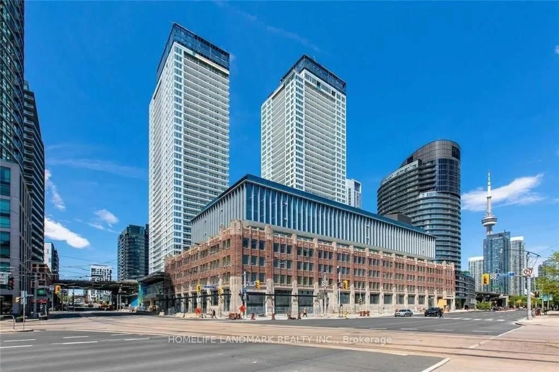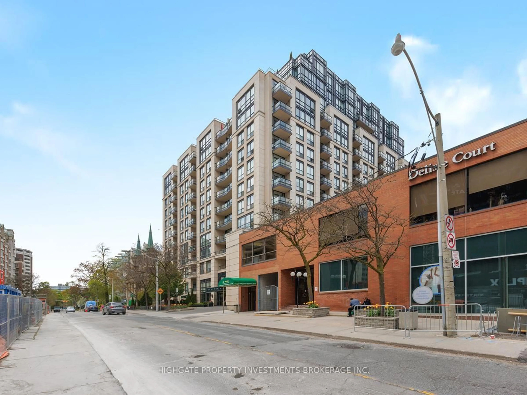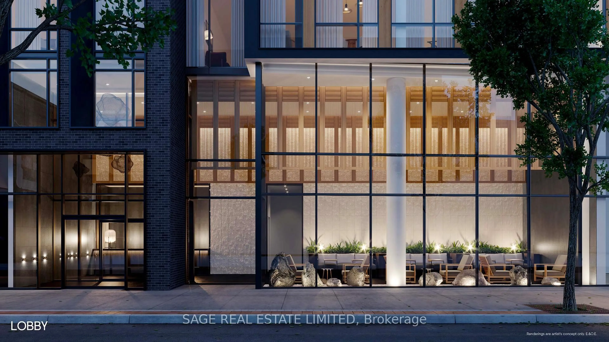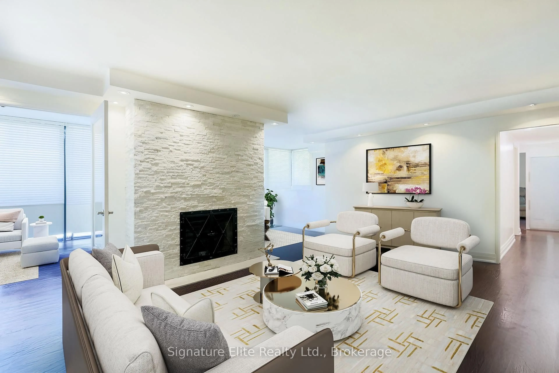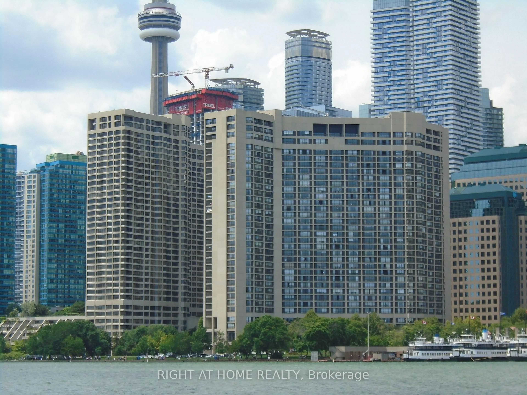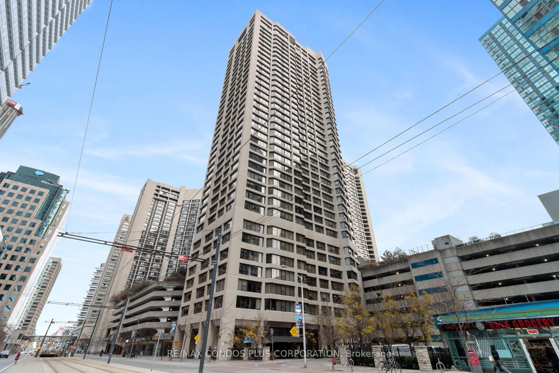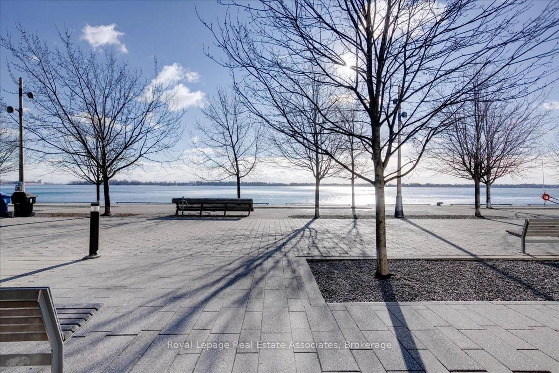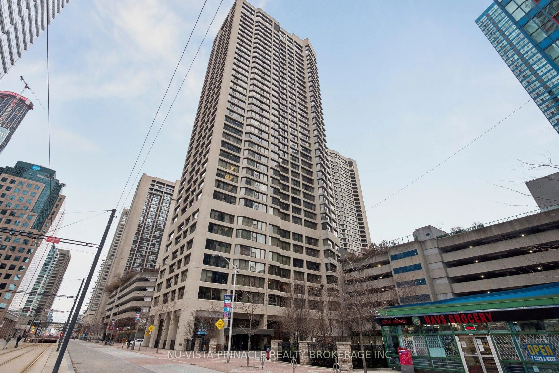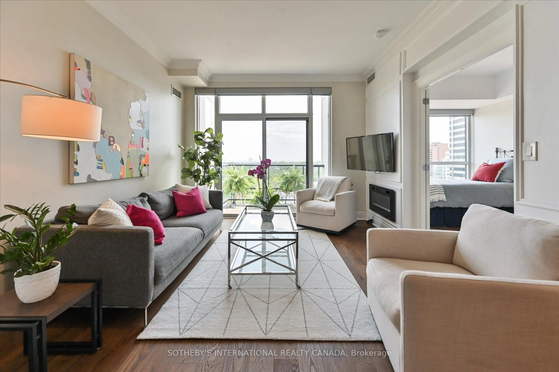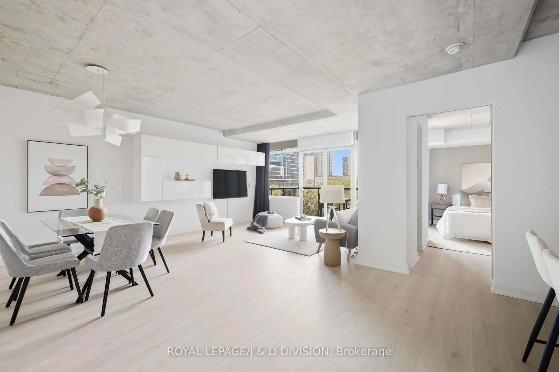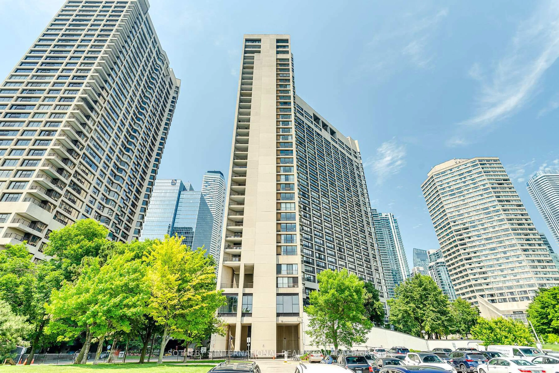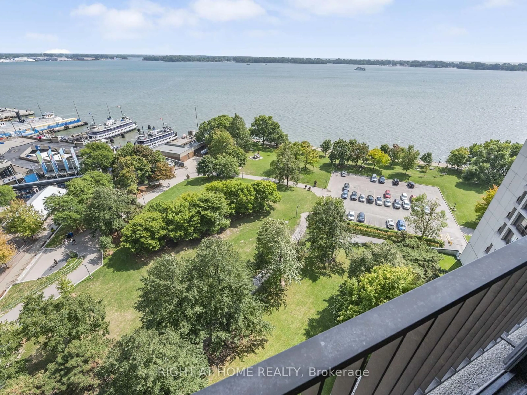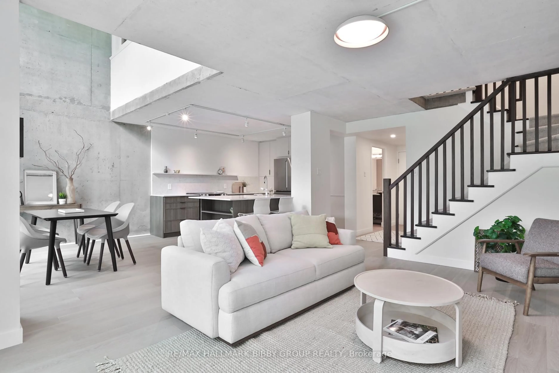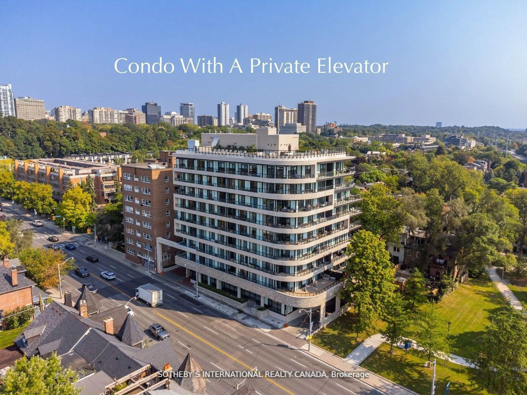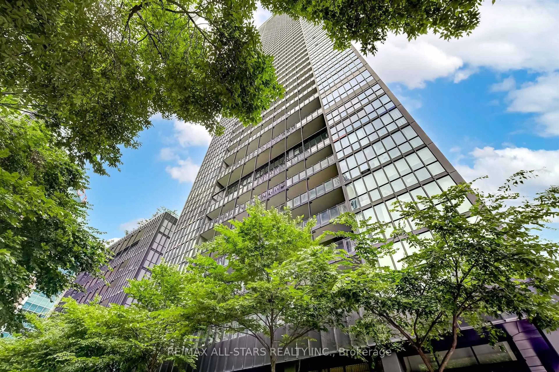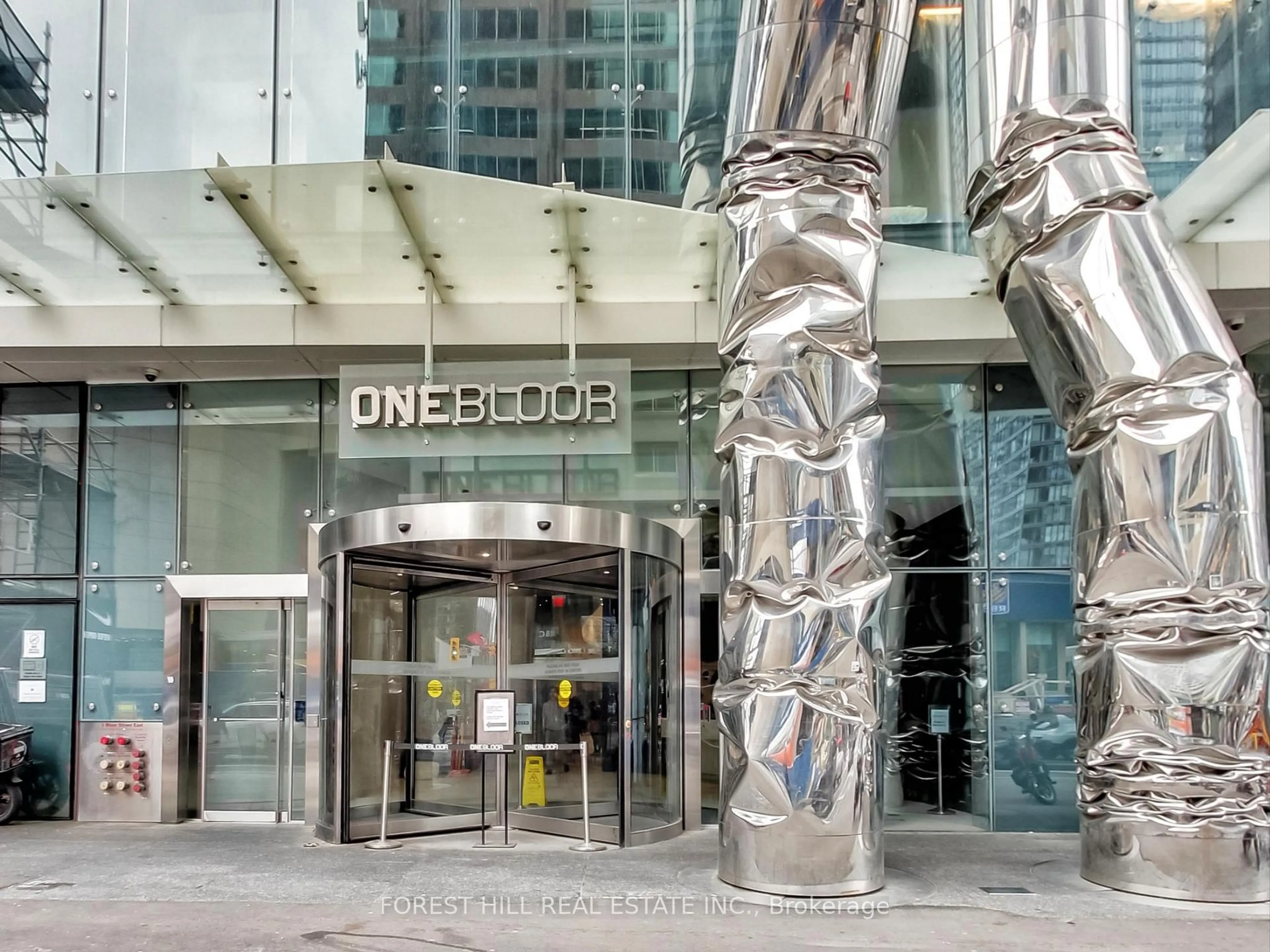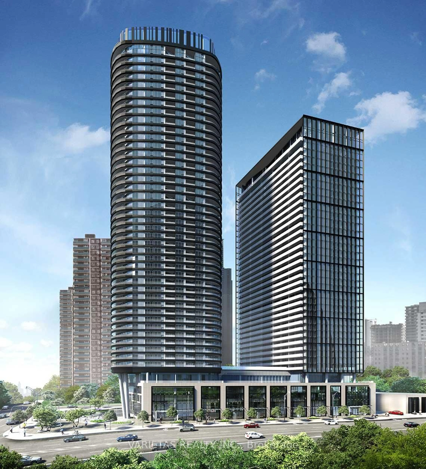Introducing a rare gem in the sought-after Heathaven Co-Op! This stunning 2-bedroom unit boasts an impressive 1,157 sq. ft. of luxurious living space, complemented by a generously sized balcony perfect for enjoying your morning coffee or evening sunsets. With North East facing windows, you'll bask in natural light throughout the day. Step inside to discover beautiful wood floors that add warmth and elegance to every room. The rooftop garden offers breathtaking panoramic city views, making it the ideal spot for relaxation or entertaining guests. Enjoy the convenience of ensuite laundry and the peace of mind that comes with visitor parking. Located just steps from TTC, you'll have seamless access to the city. Immerse yourself in the vibrant lifestyle of nearby Yonge St. Clair, Forest Hill Village, and indulge in upscale shopping, fine dining, and the scenic Belt Line Trail all within walking distance. This unit provides exceptional value for its size and prime location, with maintenance fees covering taxes, water, heat, building insurance, common elements, and cable. Hydro and parking are additional. Don't miss your chance to call this exquisite property your new home!
Inclusions: Kitchen ceiling light, back hall ceiling fixture, all appliances, cable
