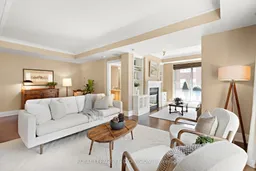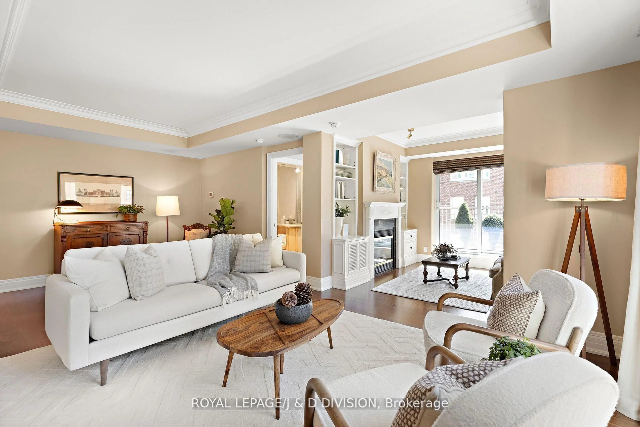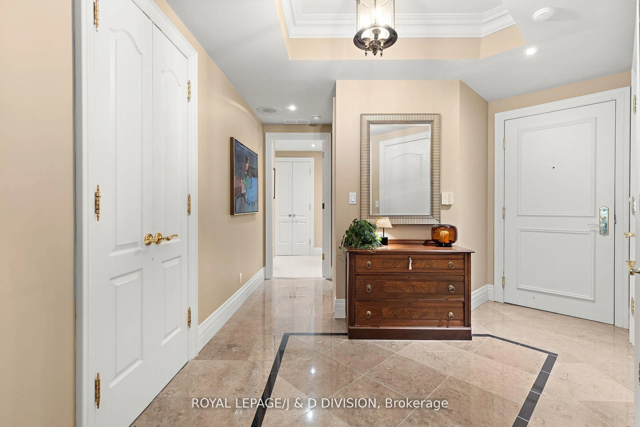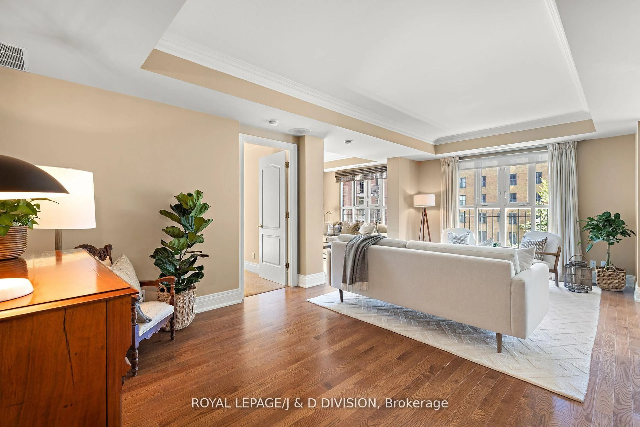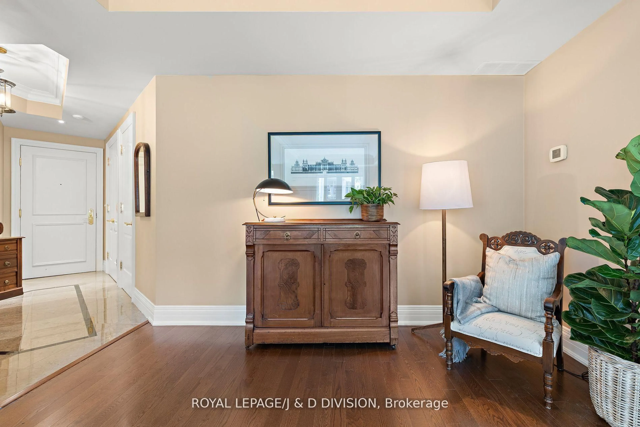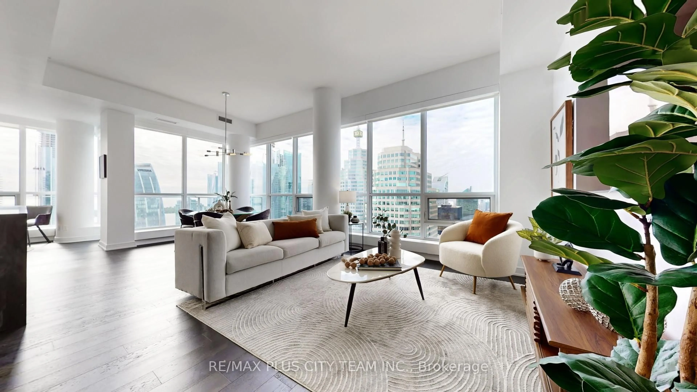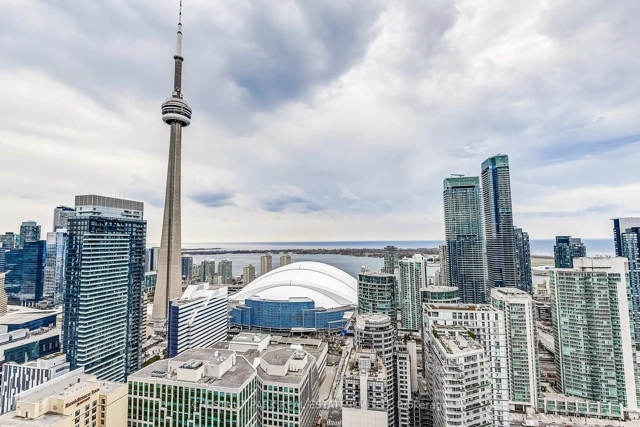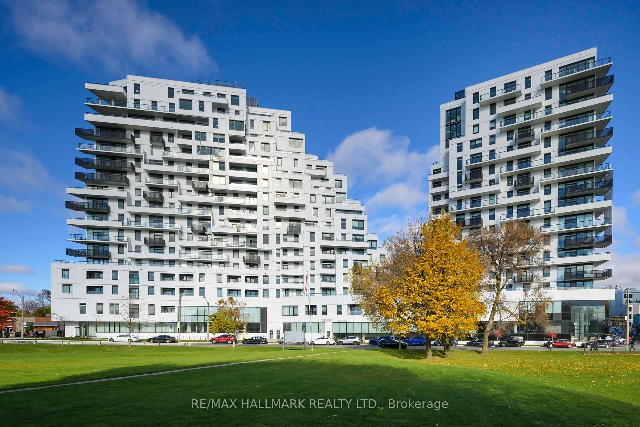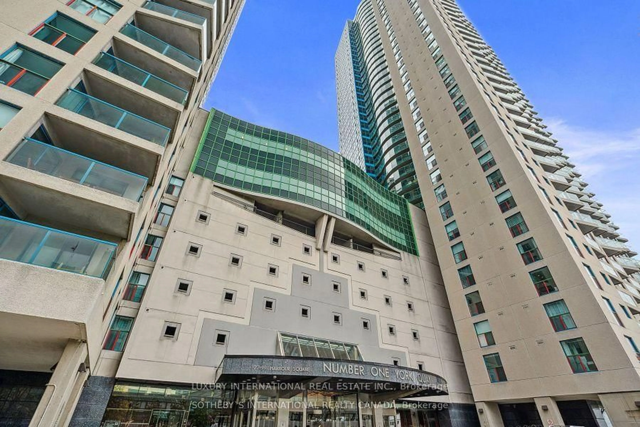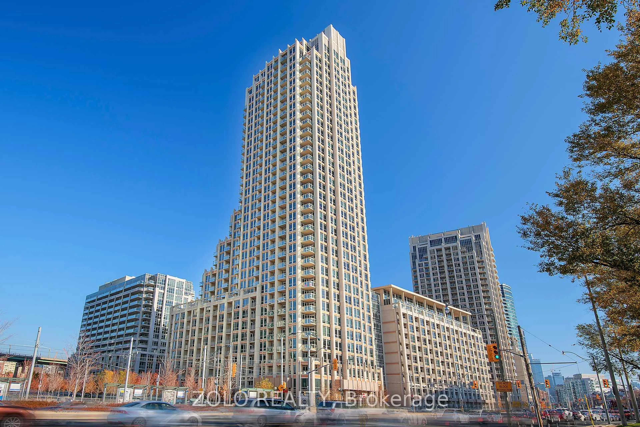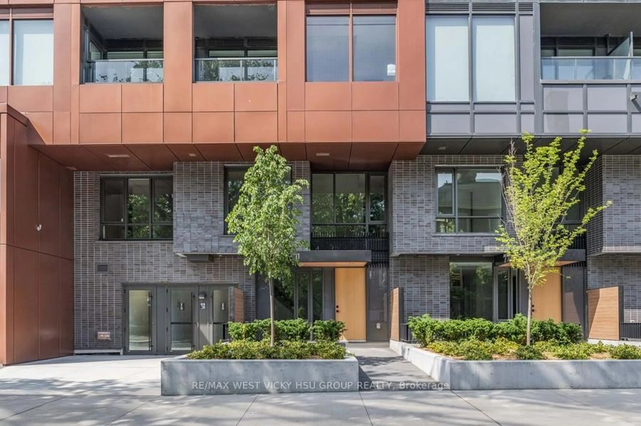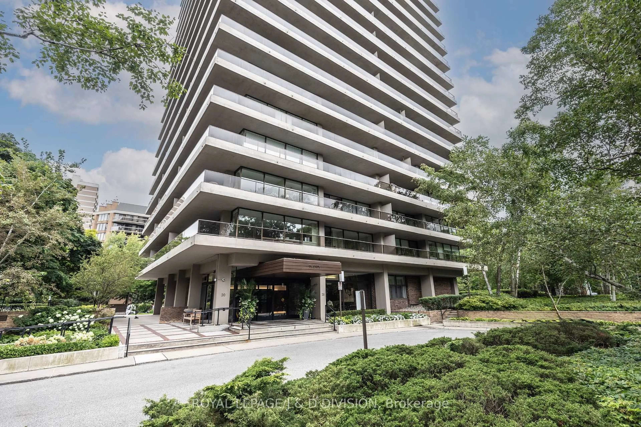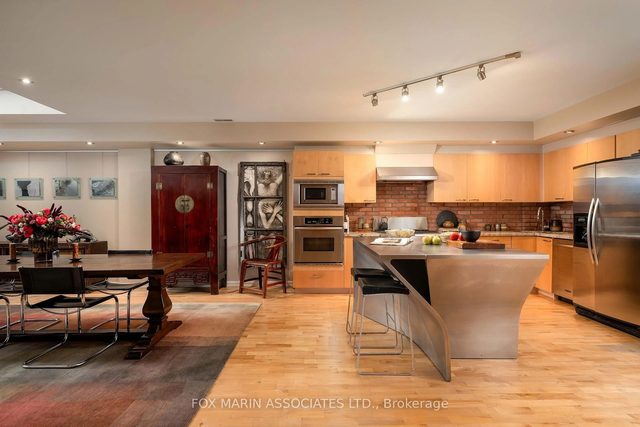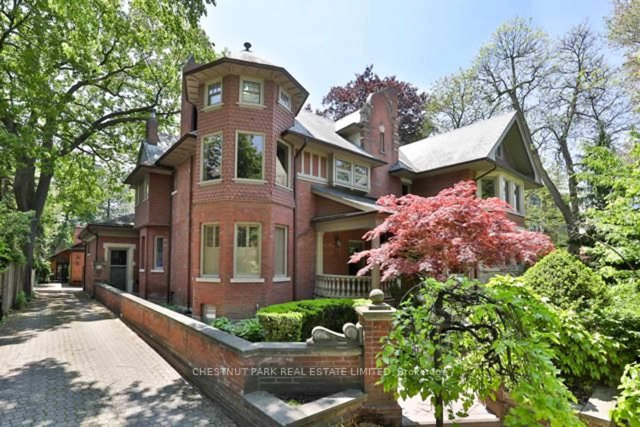33 Delisle Ave #303, Toronto, Ontario M4V 3C7
Contact us about this property
Highlights
Estimated valueThis is the price Wahi expects this property to sell for.
The calculation is powered by our Instant Home Value Estimate, which uses current market and property price trends to estimate your home’s value with a 90% accuracy rate.Not available
Price/Sqft$971/sqft
Monthly cost
Open Calculator

Curious about what homes are selling for in this area?
Get a report on comparable homes with helpful insights and trends.
+17
Properties sold*
$1M
Median sold price*
*Based on last 30 days
Description
Offering a rare blend of tranquility, community, city conveniences, Suite 303...shines! Rarely do you see 2 deeded parking spaces, and 2 lockers. This corner residence has it all, 2 bedrooms, 3 bathrooms, and 1,521 sq. ft. of thoughtfully designed living space. The primary suite is a true retreat, featuring a spa-inspired ensuite, a generous walk-in closet, a Juliette balcony, and two additional closets for exceptional storage. The second bedroom includes its own stylish 3-piece ensuite, a built-in desk, and floor-to-ceiling windows that flood the space with natural light. A spacious living room sets the stage for entertaining, seamlessly connected to the dining room located just off the kitchen. The adjacent den adds warmth and character with a cozy fireplace, custom built-in shelving, and direct walkout to the balcony. The chef's kitchen is outfitted with premium space for both everyday living and entertaining. This rare offering includes 2 parking spots and 2 lockers, one conveniently located directly beside the parking. Building allows EV Chargers to be installed installed if interested. Residents also enjoy first-class amenities, including a 24-hour concierge, indoor pool, fitness centre, and an elegant party room. Cable TV also included in the fees. The Yonge & St. Clair area is no secret as to what there is to offer! What a 5 to 7 minute walk can provide. Sought after area with Streetcars, subway, grocery stores, restaurants, schools, and everything in between. 33 Delisle Avenue has an amazing staff - all long term employees -friendly and courteous!
Property Details
Interior
Features
Flat Floor
Laundry
2.14 x 1.5Tile Floor / Recessed Lights
Primary
4.51 x 3.46Broadloom / W/I Closet / 4 Pc Ensuite
Bathroom
2.48 x 1.59Tile Floor / Recessed Lights / 3 Pc Ensuite
Foyer
3.04 x 1.23Marble Floor / Closet / Coffered Ceiling
Exterior
Features
Parking
Garage spaces 2
Garage type Underground
Other parking spaces 0
Total parking spaces 2
Condo Details
Amenities
Bike Storage, Concierge, Exercise Room, Indoor Pool, Media Room, Party/Meeting Room
Inclusions
Property History
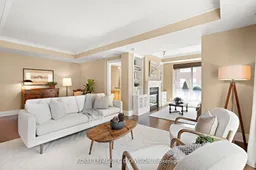 38
38