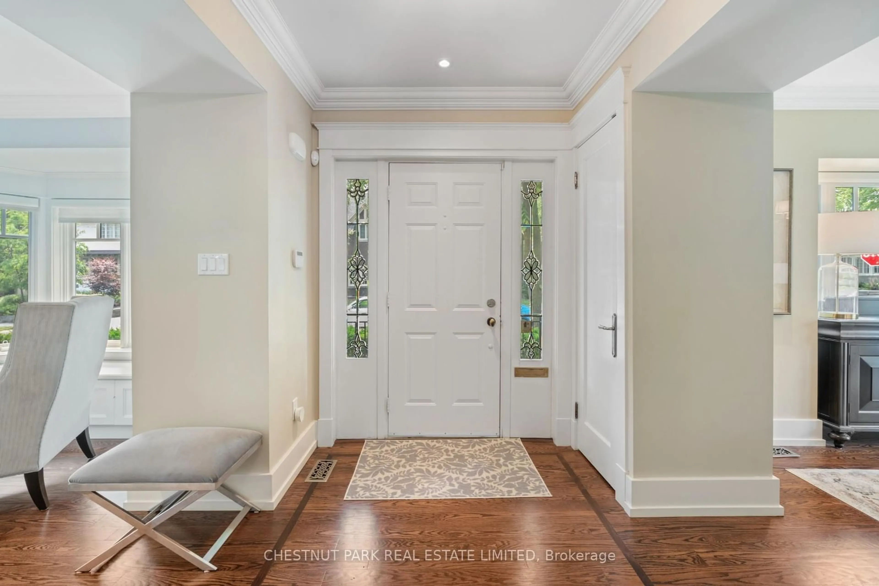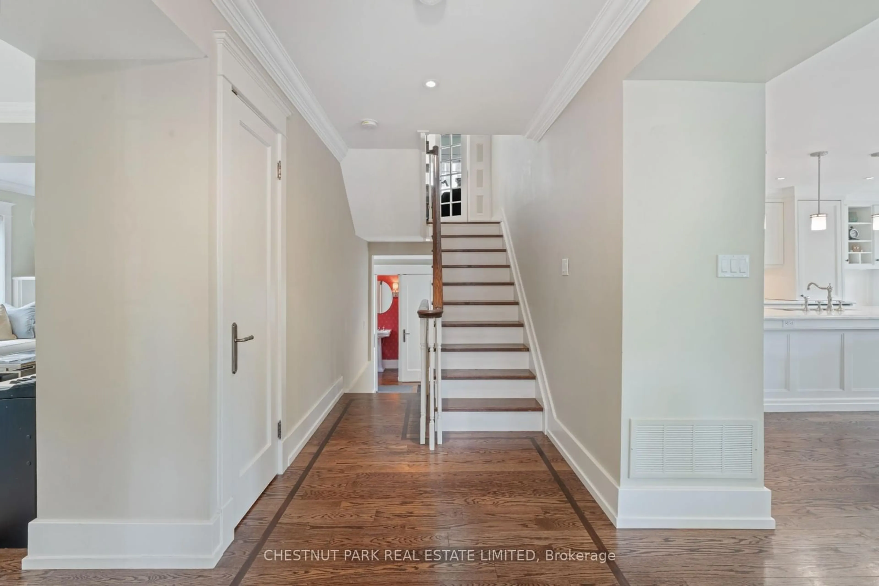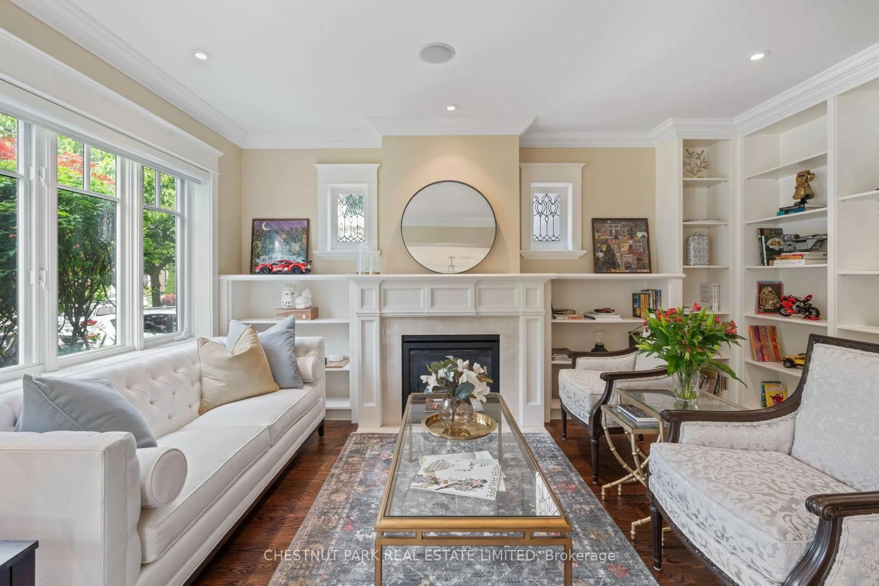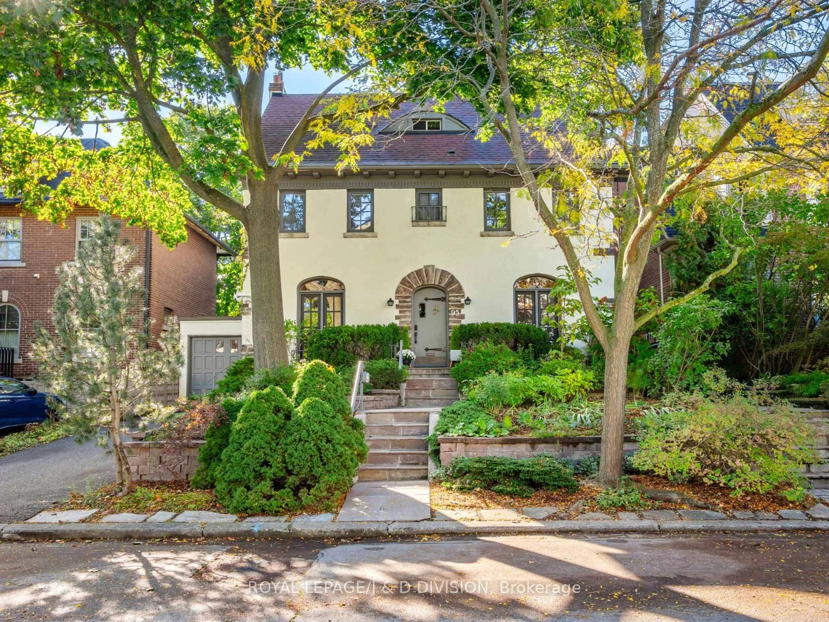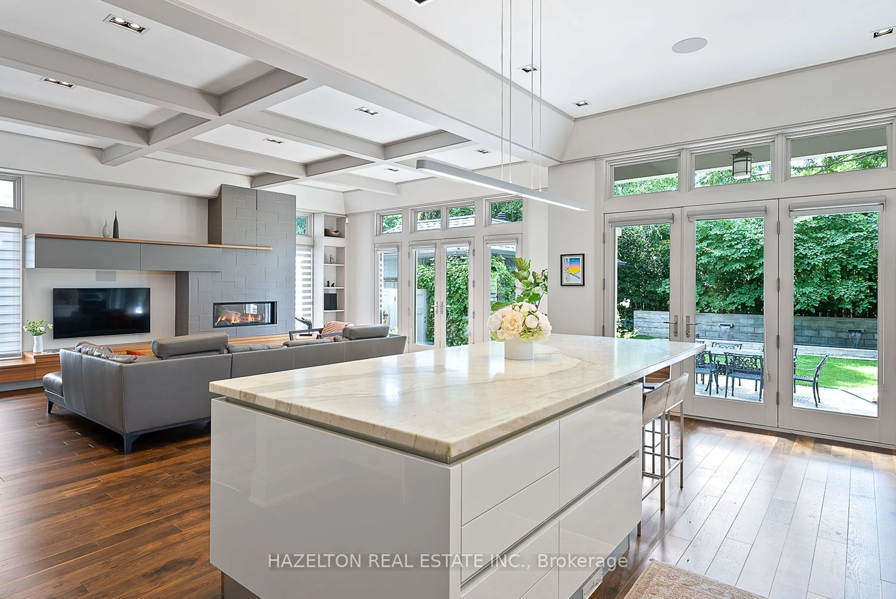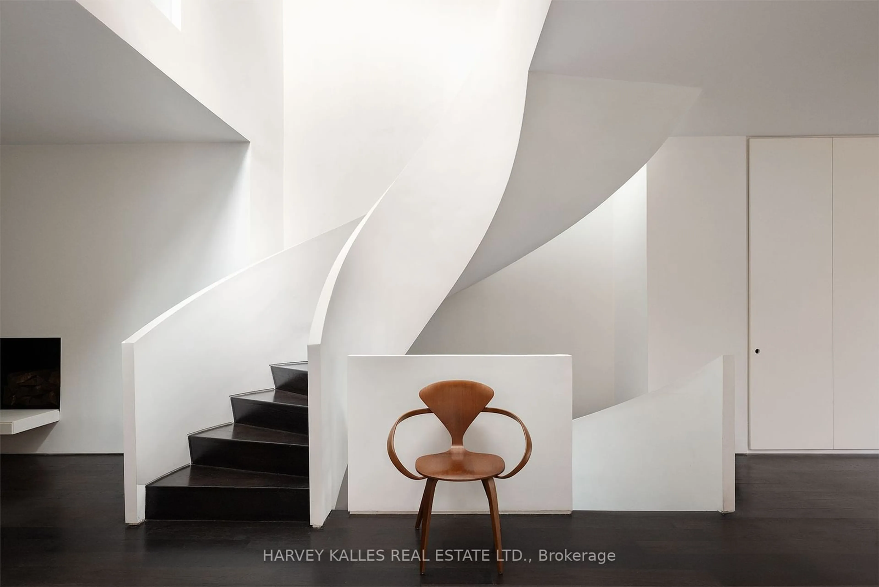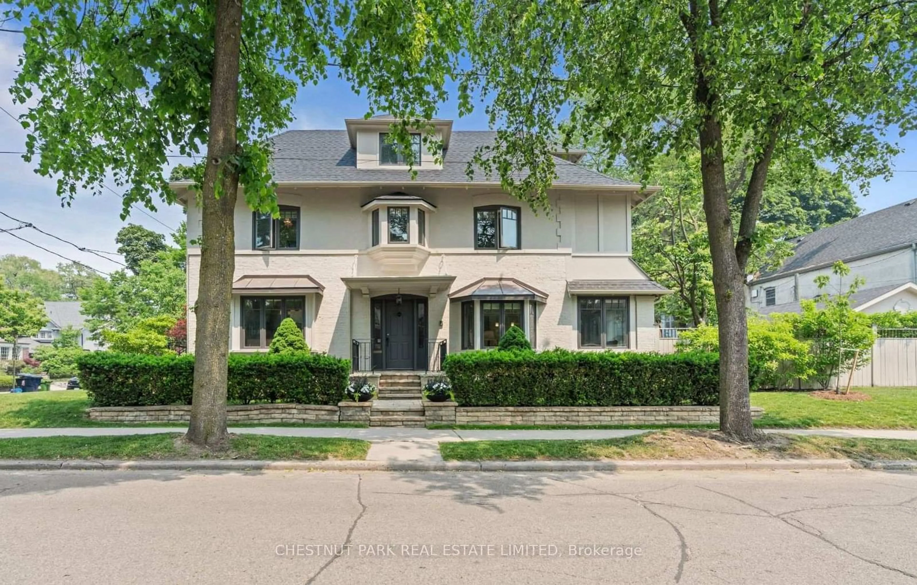
31 Oriole Gdns, Toronto, Ontario M4V 1V8
Contact us about this property
Highlights
Estimated ValueThis is the price Wahi expects this property to sell for.
The calculation is powered by our Instant Home Value Estimate, which uses current market and property price trends to estimate your home’s value with a 90% accuracy rate.Not available
Price/Sqft$1,555/sqft
Est. Mortgage$18,209/mo
Tax Amount (2024)$17,525/yr
Days On Market9 days
Description
Elegant family home in the esteemed neighborhood of Deer Park. This recently renovated home has 5 bedrooms, 5 bathrooms, luxurious finishes and garage. Centre-hall layout with Chef's kitchen with expansive centre island, high-end appliances including gas stove and integrated appliances, and tons of kitchen storage. The open concept kitchen and family room will be the heart of the home. Large formal rooms with built-ins and fireplace in the living room and dedicated dining room. Spacious and bright primary bedroom retreat, with corner windows, walk-in closet, and 5-piece ensuite. Four more generous sized bedrooms upstairs. All updated bathrooms. Great lower level with a rec room, extra bedroom, full bathroom, dedicated laundry room, and a gorgeous wine cellar. Fully fenced private backyard with lovely landscaping. Detached garage and private driveway for parking. Quiet family street, close to all amenities. Easy access to Yonge St, TTC Subway, shops, and top schools (walk to UCC and BSS). The perfect combination of luxury, abundant space, and convenience.
Property Details
Interior
Features
2nd Floor
2nd Br
4.7 x 3.1hardwood floor / Double Closet / Crown Moulding
3rd Br
4.6 x 3.3hardwood floor / Double Closet / Crown Moulding
Office
3.0 x 2.6hardwood floor / French Doors / Window
Primary
5.8 x 3.7hardwood floor / 5 Pc Ensuite / W/I Closet
Exterior
Features
Parking
Garage spaces 1
Garage type Detached
Other parking spaces 1
Total parking spaces 2
Property History
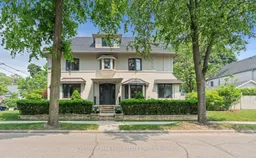
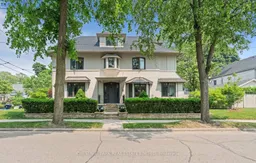 41
41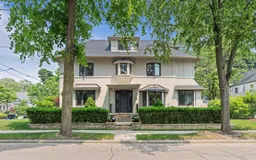
Get up to 1% cashback when you buy your dream home with Wahi Cashback

A new way to buy a home that puts cash back in your pocket.
- Our in-house Realtors do more deals and bring that negotiating power into your corner
- We leverage technology to get you more insights, move faster and simplify the process
- Our digital business model means we pass the savings onto you, with up to 1% cashback on the purchase of your home
