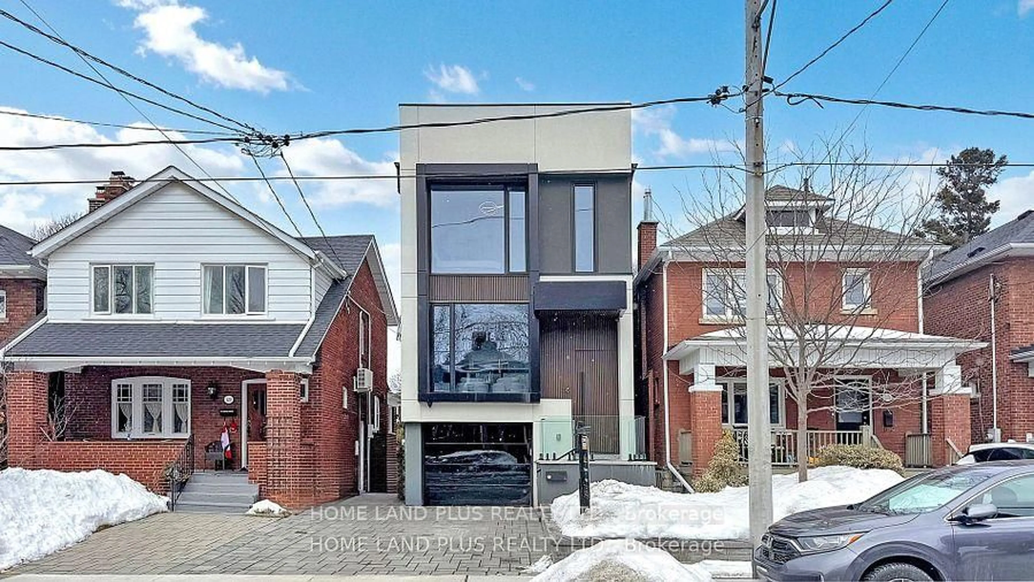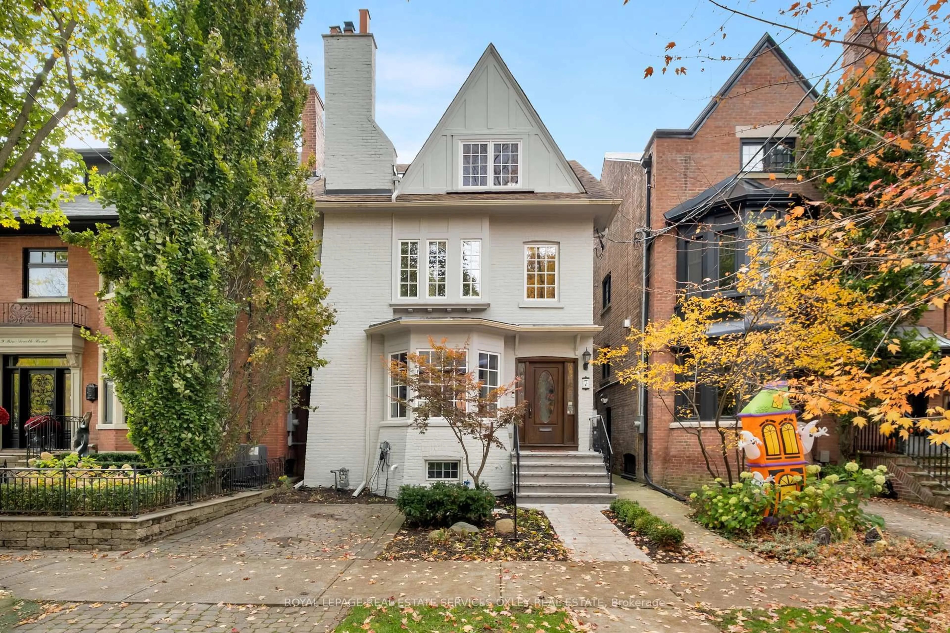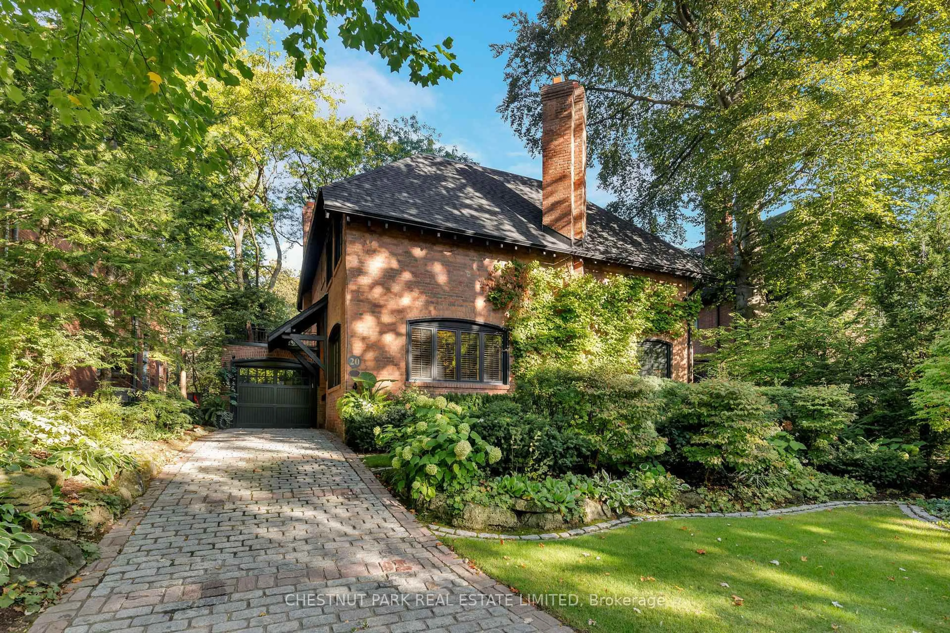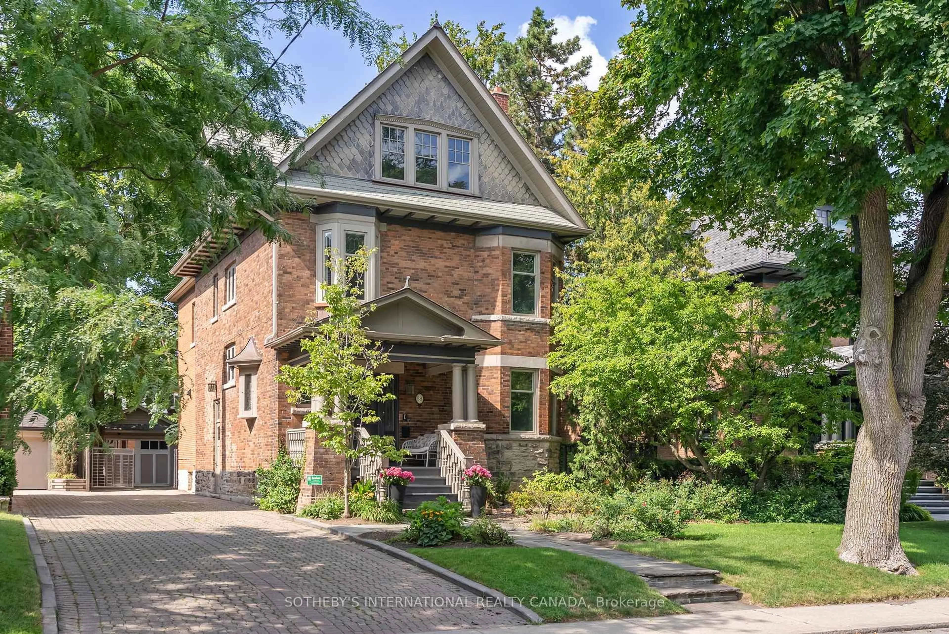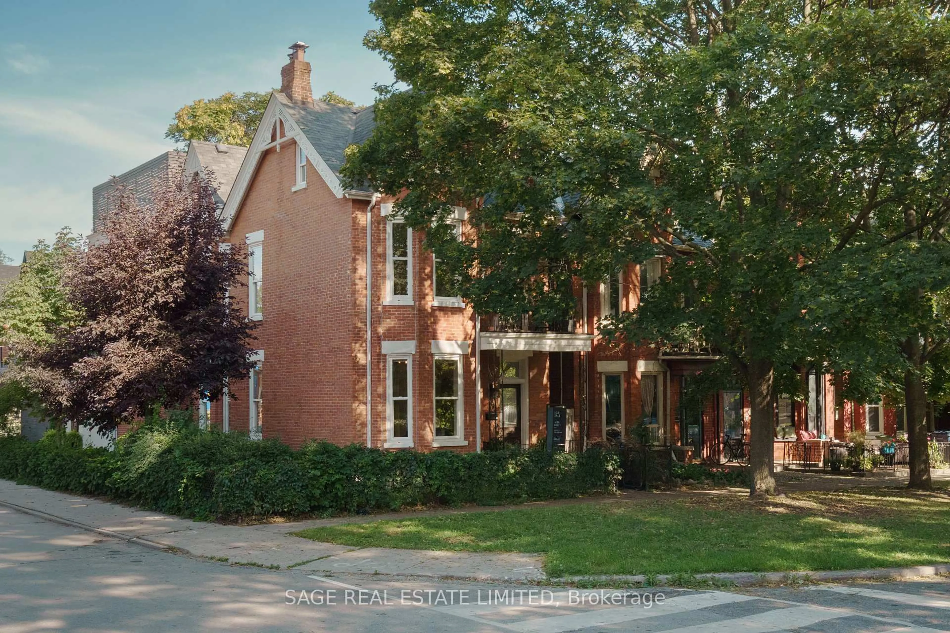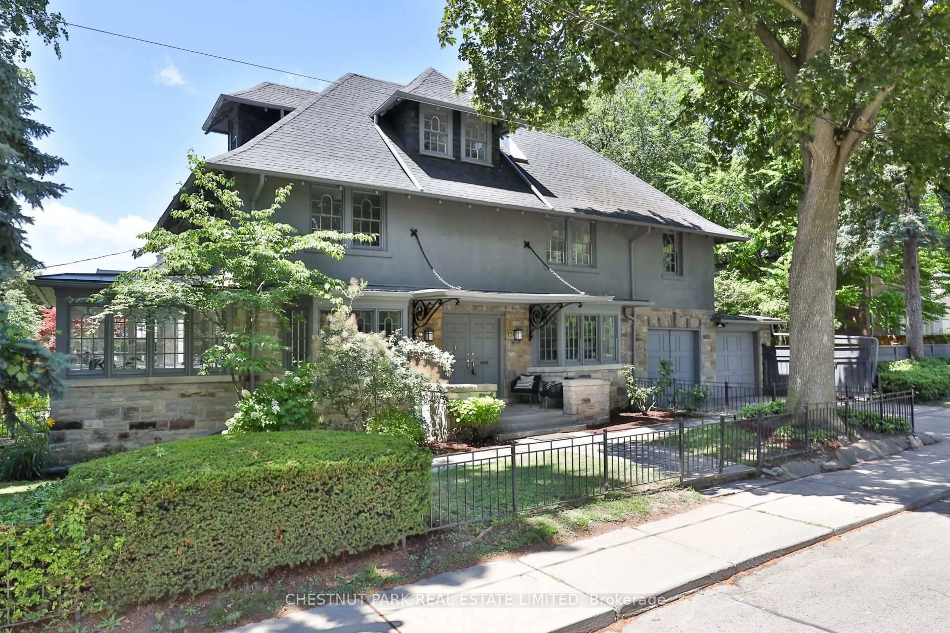Welcome to 27 Wilberton Road, where timeless elegance meets modern comfort in prestigious Deer Park. This stunning six-bedroom residence spans over approximately 4,000 square feet across three stories, set gracefully on a generously wide lot. The home opens to reveal soaring ceilings and a bright centre hall plan. A striking bay window illuminates the living room, while the oversized formal dining room features elegant wainscoting perfect for entertaining. The heart of the home seamlessly combines a sunken family room complete with built-ins and an integrated speaker system with a chef's kitchen featuring a stone island and premium appliances. Wall-to-wall windows with south exposure and sliding doors connect to the backyard oasis, where a saltwater pool and stone patio await. The second floor reveals a primary suite that redefines luxury living. Double doors open to your personal retreat, where hardwood floors, a walk-in closet, large spa-like 5pc ensuite and a double-sided gas fireplace create an atmosphere of sophisticated comfort. Two additional large bedrooms with ample closet space in both share a semi-ensuite bathroom, while a private office provides the perfect work-from-home sanctuary. Ascend to the third floor, where a sun-drenched living space opens onto a rooftop deck offering serene treetop and neighbourhood views. Three more bedrooms and a family bathroom make this level incredibly versatile perfect as a kids domain, home gym, or additional office space. The lower level continues to impress with a recreation room, three-piece bathroom, laundry area workshop, and exceptional storage The property offers convenient parking options with a detached single-car garage, additional space for one vehicle in front, and legal front pad parking for that can accommodate up to two cars.This exceptional home sits in the heart of Deer Park, mere minutes from Toronto's finest private schools, boutique shopping, subway access and lush parks and trails.
Inclusions: Sub-zero panelled fridge,Wolf oven and 6 burner cooktop, Miele built-in dishwasher, Elica beverage fridge, Kelvinator deep freezer, Irrigation system, Kenmore top load washer, Maytag dryer,Central vacuum system, Hot water on demand tank, Furnace and equipment, Air conditioner and equipment, Four wall mounted Mitsubishi split a/c systems and equipment, All electric light fixtures, Window Coverings,Garage remote, Electric Car Charger and Gas BBQ Hook-up
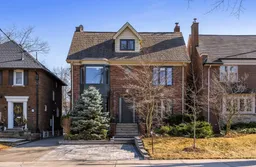 Listing by trreb®
Listing by trreb®
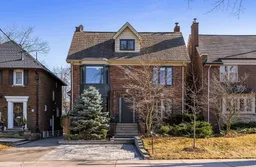 Listing by trreb®
Listing by trreb®


