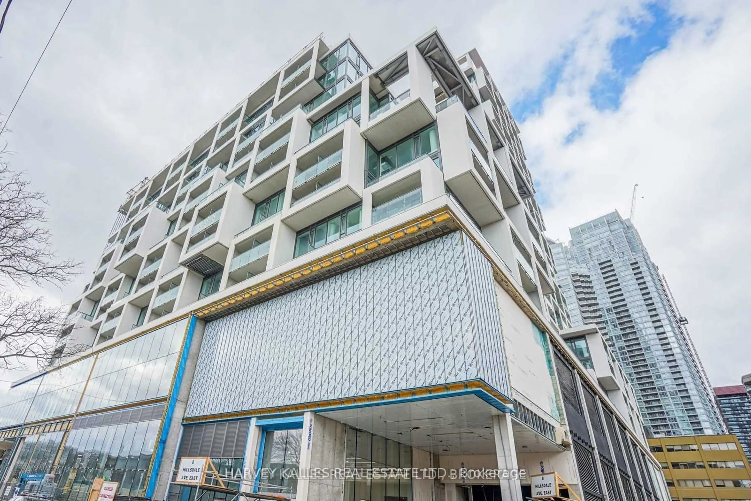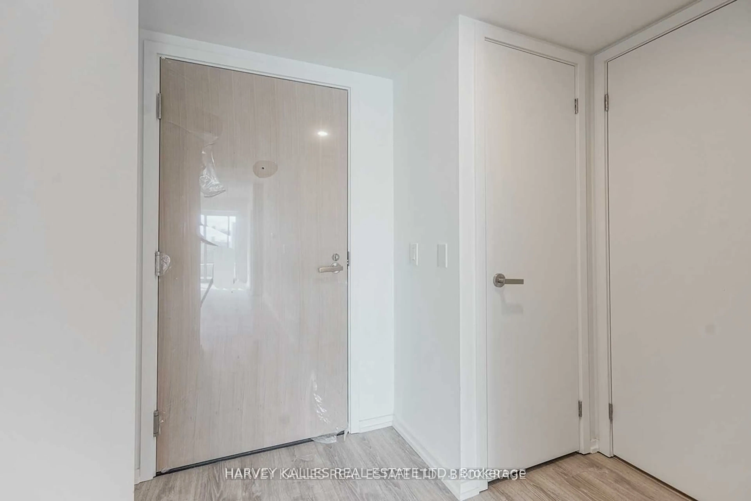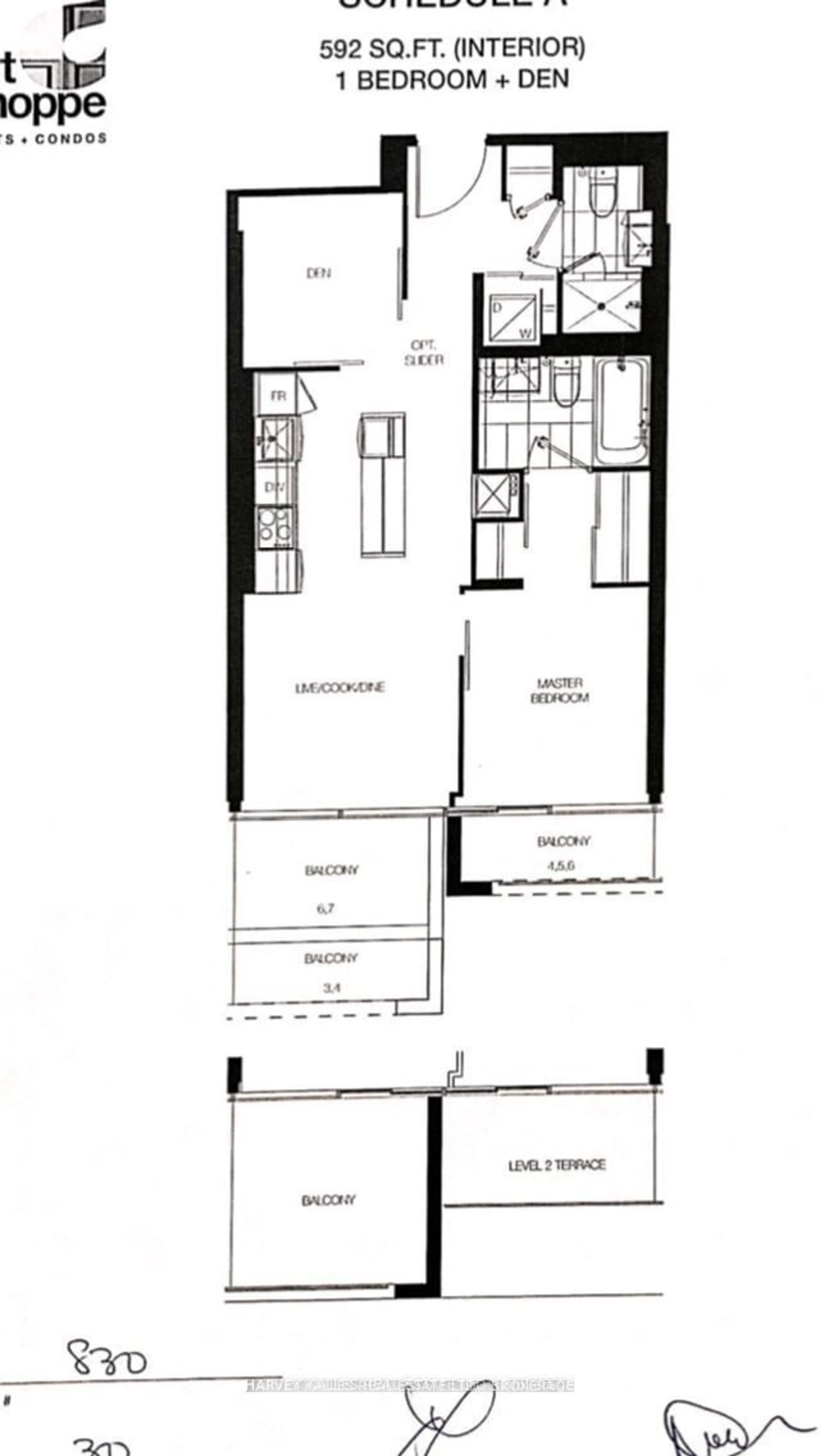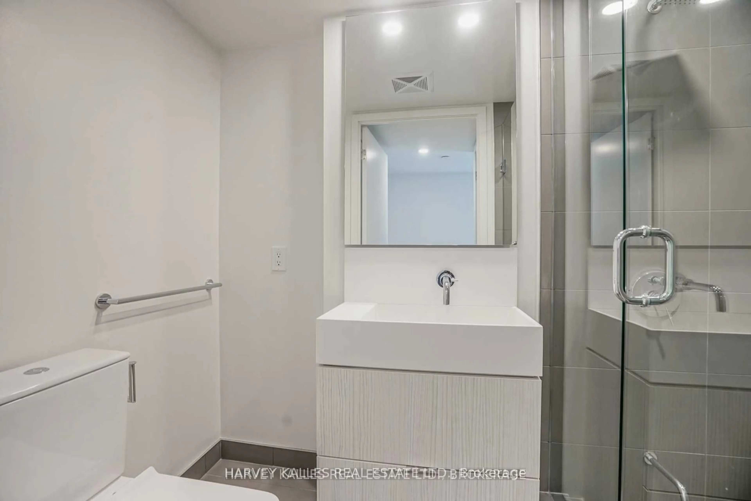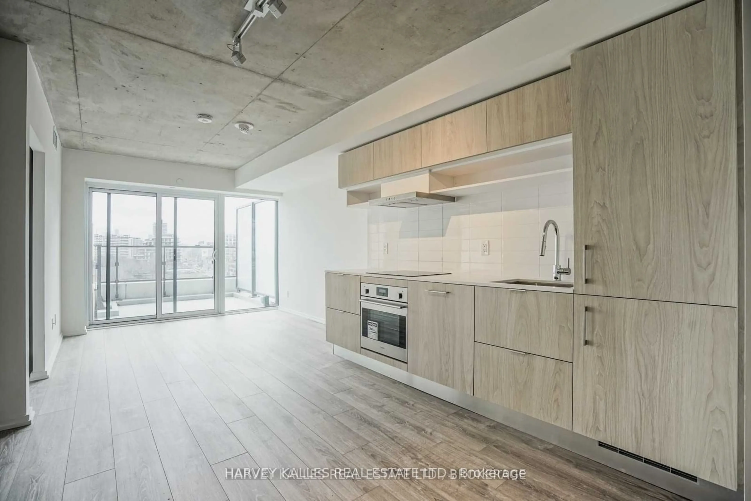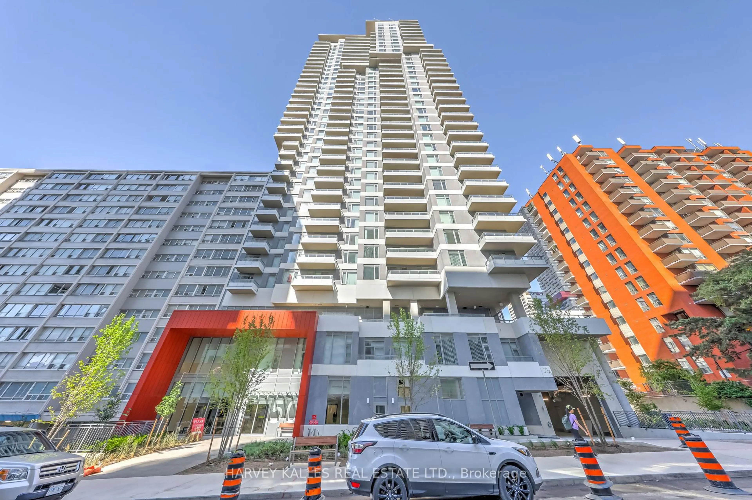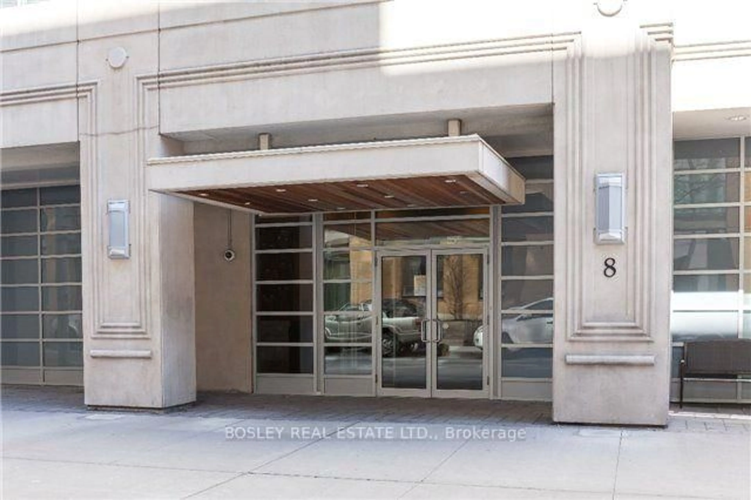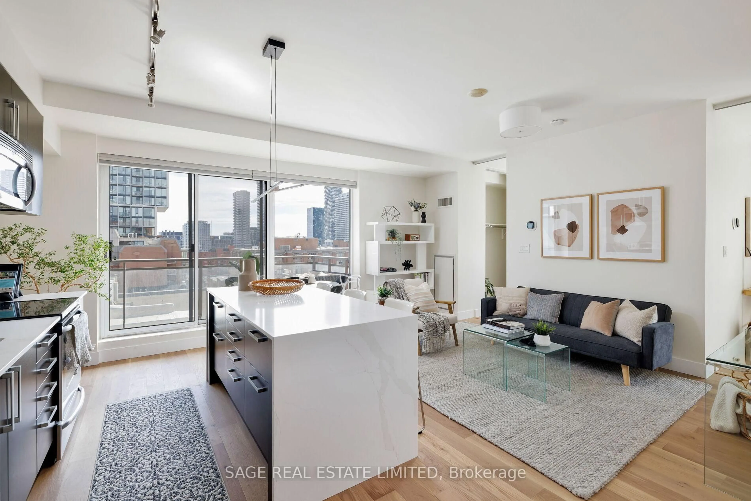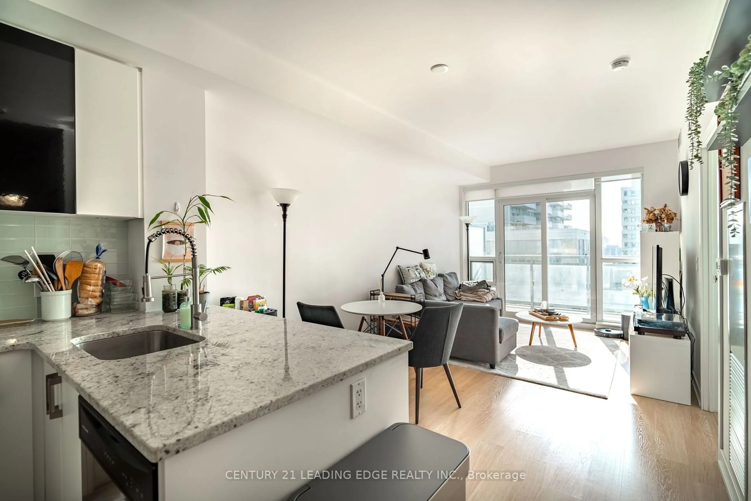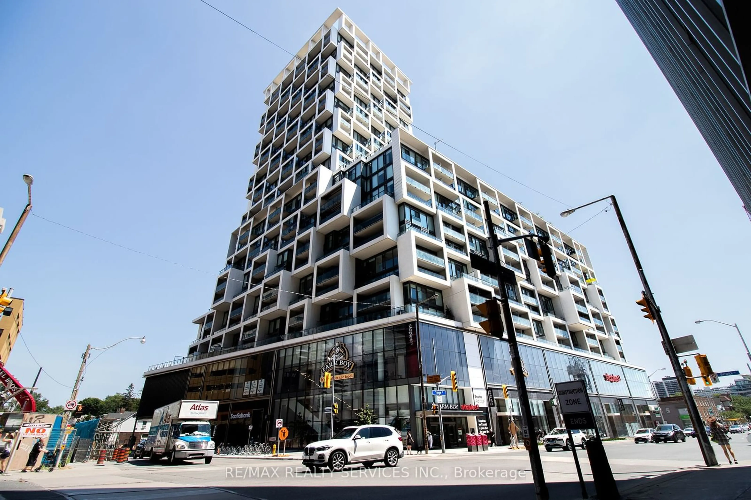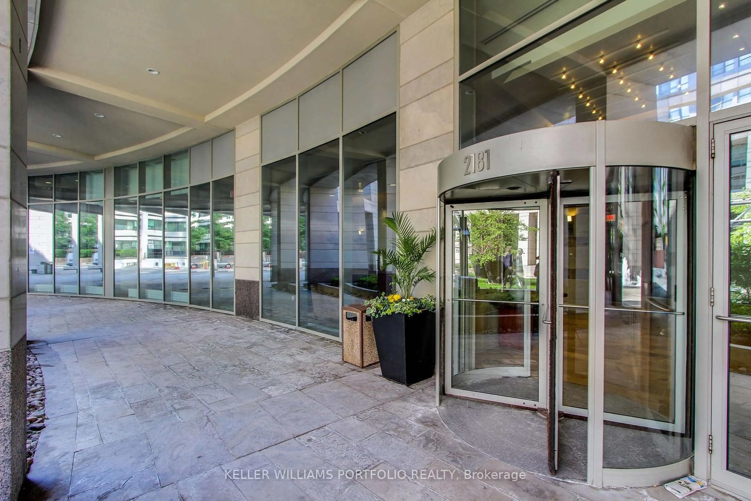8 Hillsdale Ave #829, Toronto, Ontario M4S 1T5
Contact us about this property
Highlights
Estimated ValueThis is the price Wahi expects this property to sell for.
The calculation is powered by our Instant Home Value Estimate, which uses current market and property price trends to estimate your home’s value with a 90% accuracy rate.Not available
Price/Sqft$1,034/sqft
Est. Mortgage$2,869/mo
Maintenance fees$502/mo
Tax Amount (2025)$2,625/yr
Days On Market38 days
Description
The best building in Midtown-The Art Shoppe Condo's. Designed By Karl Lagerfield,. A Showpiece Of Style & Functional Custom-Design Located At Yonge & Eglinton. This Address Is Located In Toronto's Fastest Growing Neighbourhoods. Amenities Will Include Once Building Is Finished: Gym, 24 Hr Concierge, Rooftop Pool, Hot Tub, Party Rm, Bar, Lounge Area Equipped W/Cabanas. 2 Bedrooms - Second Bedroom Big Enough For A Crib Or Single/Dbl Bed. 2 Full Washrooms. Great Sunny Terraces Facing South! Farm Boy Grocery Store downstairs. Excellent South-Facing, Terraces to relax outside.
Property Details
Interior
Features
Main Floor
Den
2.93 x 2.49Laminate
Primary
3.78 x 2.95Laminate
Living
7.0 x 3.34Laminate
Kitchen
7.0 x 3.34Laminate
Exterior
Features
Condo Details
Inclusions
Property History
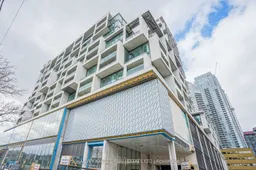 30
30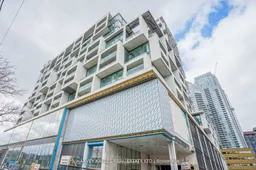
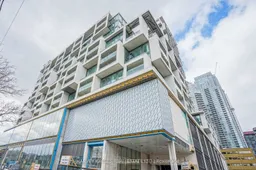
Get up to 1% cashback when you buy your dream home with Wahi Cashback

A new way to buy a home that puts cash back in your pocket.
- Our in-house Realtors do more deals and bring that negotiating power into your corner
- We leverage technology to get you more insights, move faster and simplify the process
- Our digital business model means we pass the savings onto you, with up to 1% cashback on the purchase of your home
