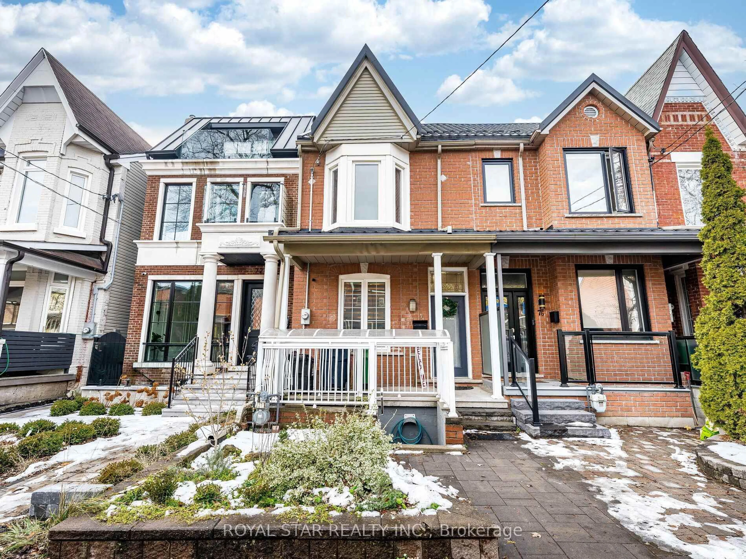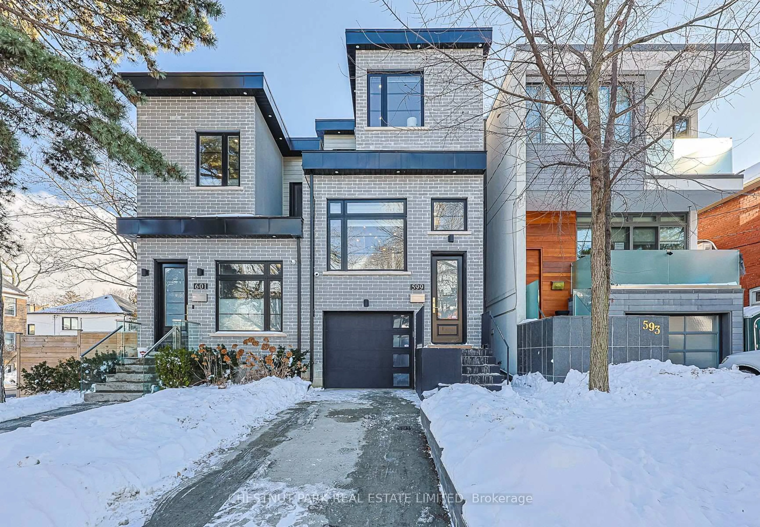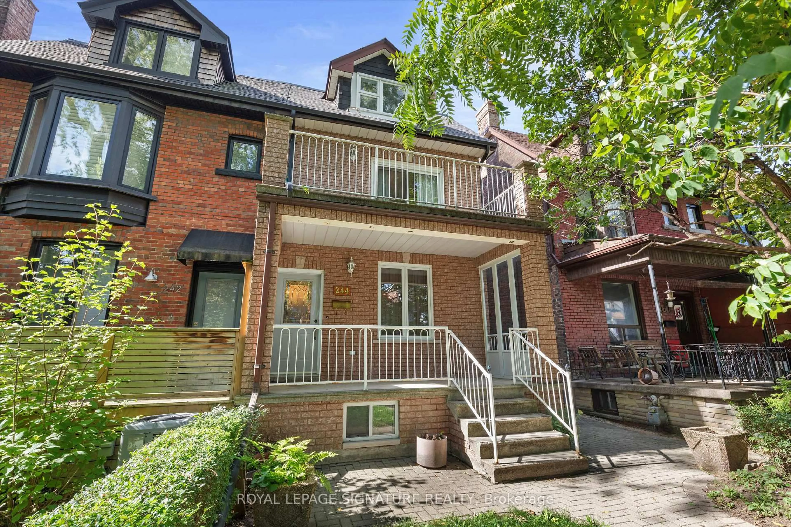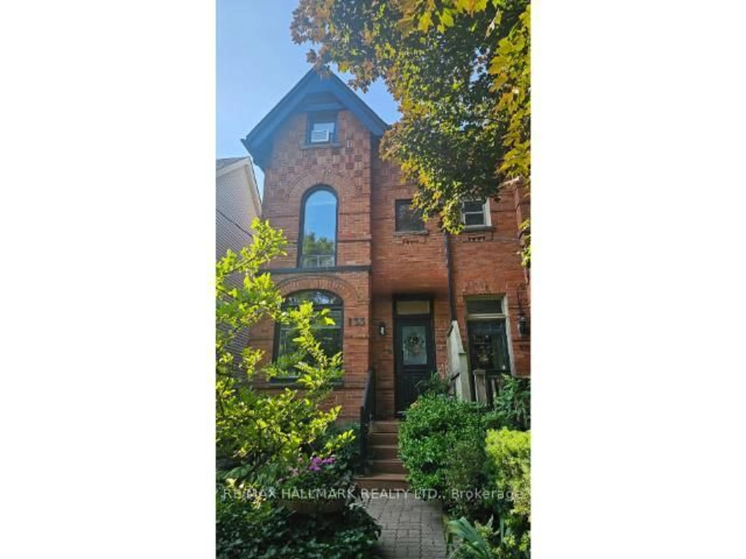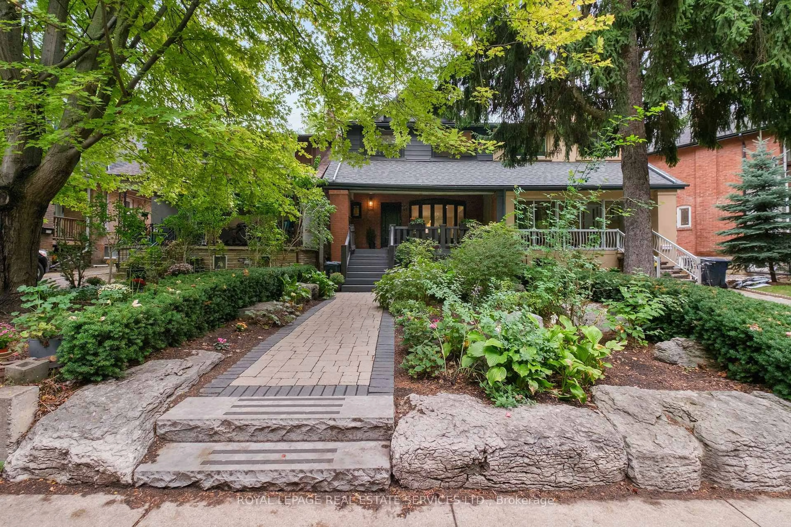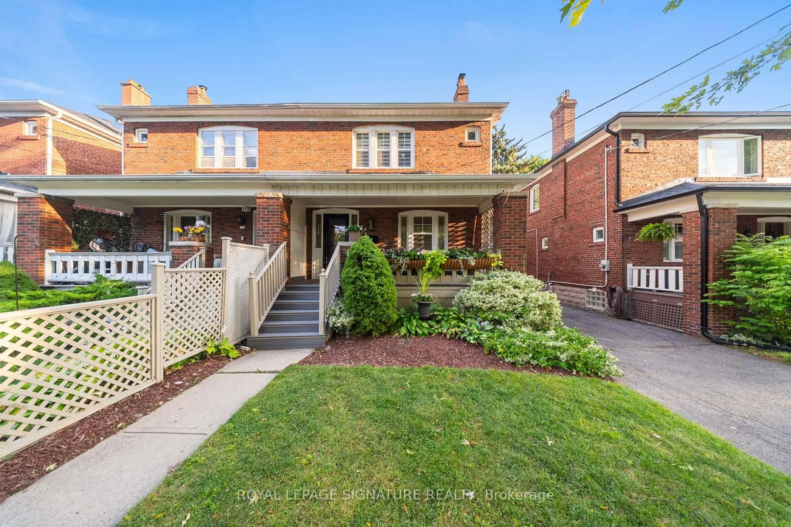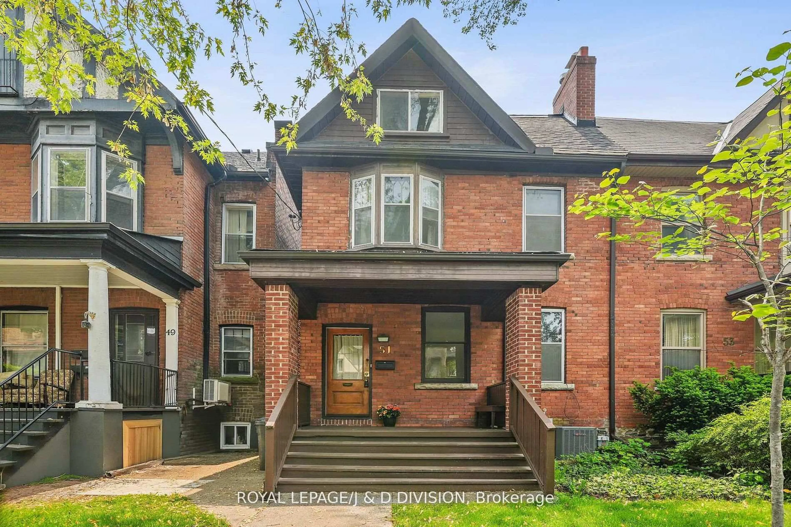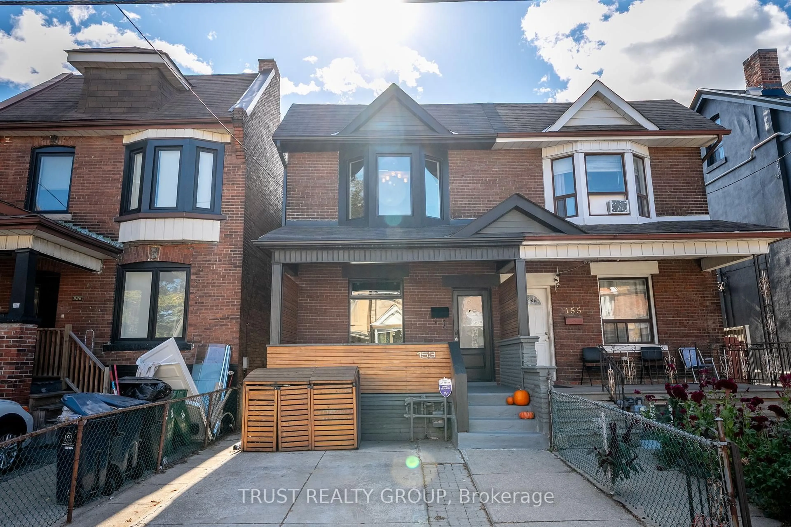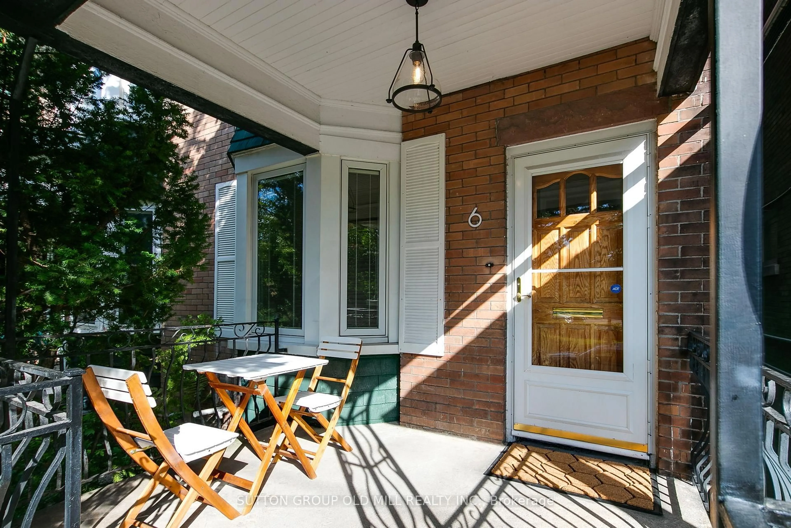Welcome to 64 Manor Rd E, a deceivingly spacious semi-detached brick home that blends timeless Craftsman charm with thoughtful renovations perfect for family living in the heart of Midtown. Original woodwork, hardwood floors, new windows, and a newer roof set the stage for a home that is both warm and worry-free. The bright main floor offers a renovated kitchen with centre island and built-in appliances, opening to a family room with French doors leading to a deck and landscaped back yard ideal for entertaining or kids at play. A main floor 4-piece bath adds convenience for busy households. Upstairs, find three generous bedrooms and a family bath featuring slate floors and a classic claw-foot tub. A secondary laundry on this level makes everyday living a breeze. The renovated lower level has been waterproofed and expanded for functionality, with huge storage rooms, a full laundry area, plus a finished bedroom and 3-piece bath perfect for teens, guests, or a nanny suite. Located in one of Midtowns most sought-after neighbourhoods, this home boasts a fantastic walk score. You're just steps from the subway, shops, cafés, and restaurants, and minutes to some of Toronto's top public and private schools.64 Manor Rd E offers the best of both worlds character and space in a family-friendly community with unbeatable access to everything Midtown has to offer.
Inclusions: All Electric Light Fixtures, All Window Coverings Where Installed, GE Profile Gas Range, Miele Stainless Steel B/I Dishwasher, LG Stainless Steel Refrigerator, Panasonic Stainless Steel Microwave, LG Inverter Washing Machine, LG True Steam Dryer, Bosch Front Loading Washing Machine, Bosch Dryer, Flo Electric Vehicle Charger, On-Demand Hot Water Heater.
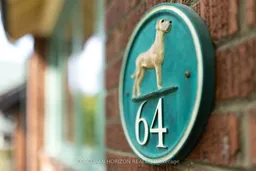 29
29

