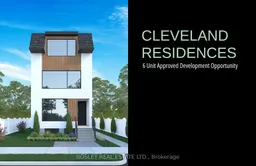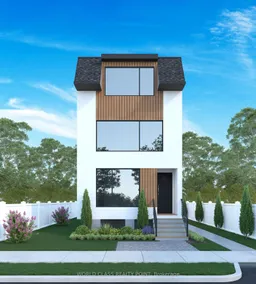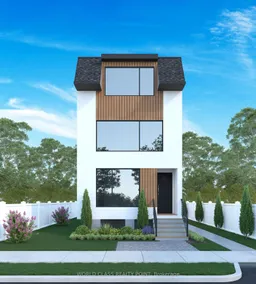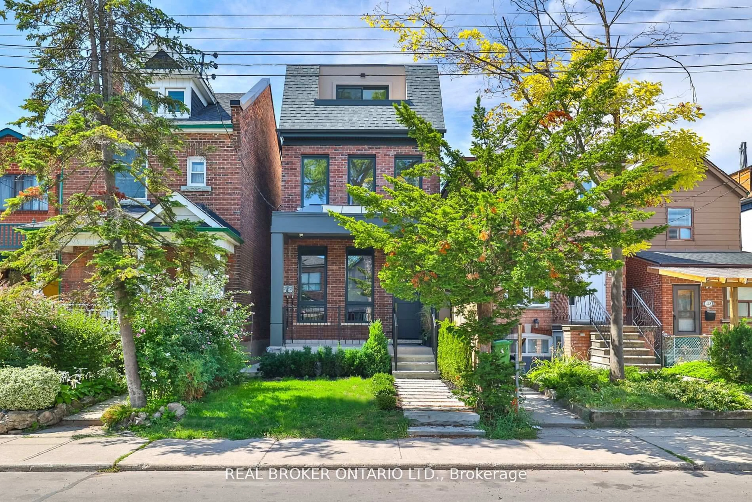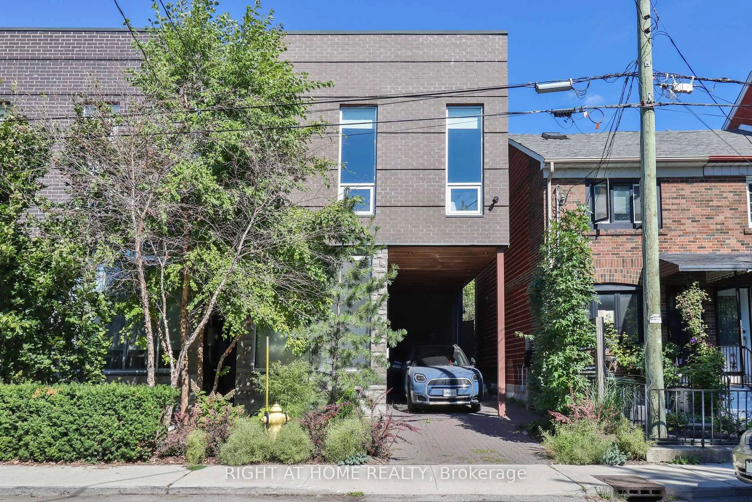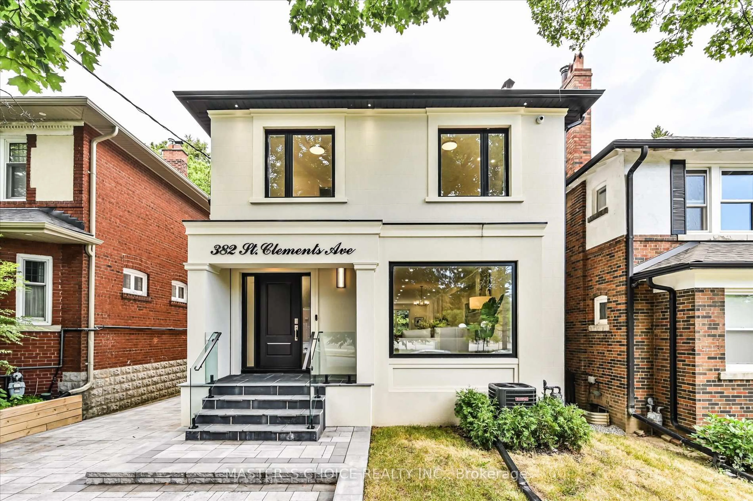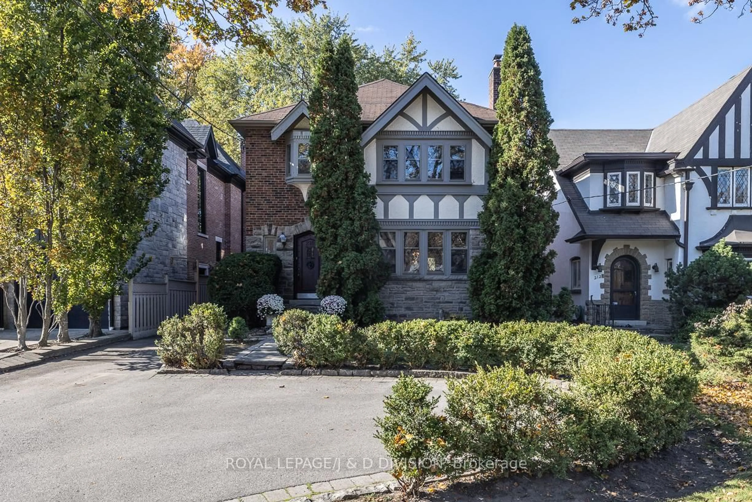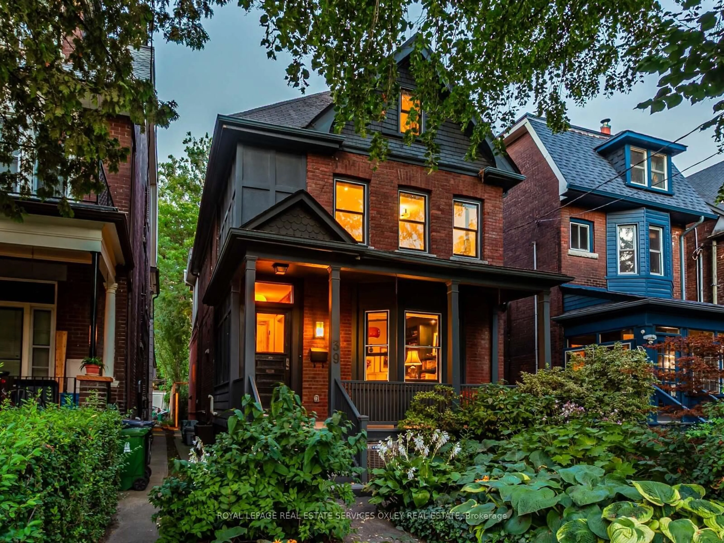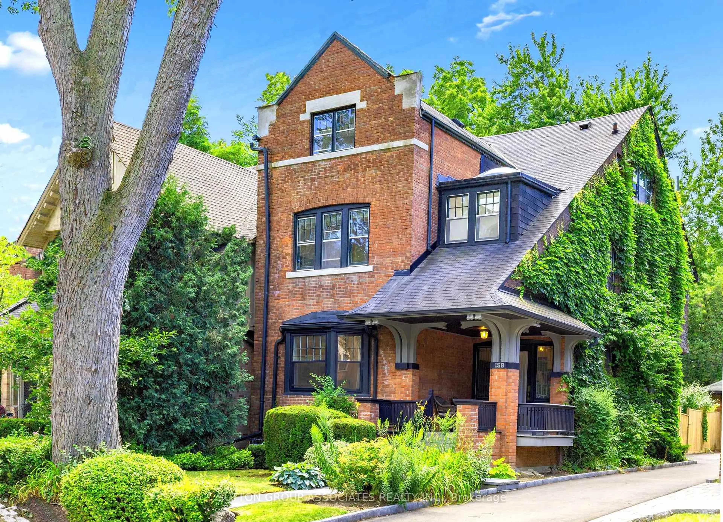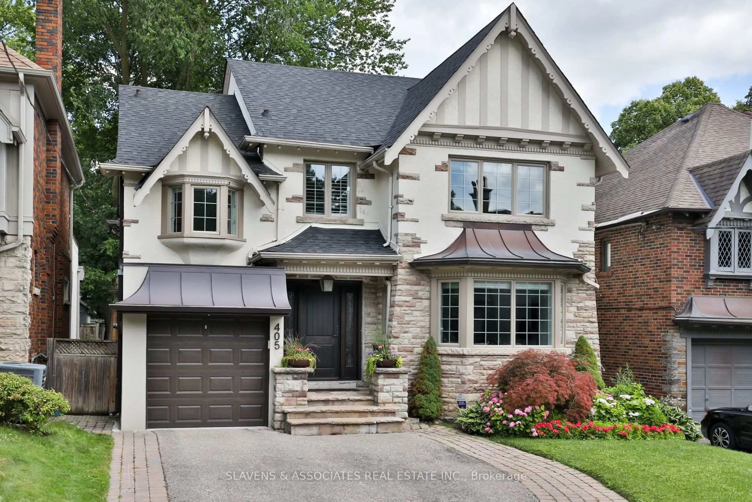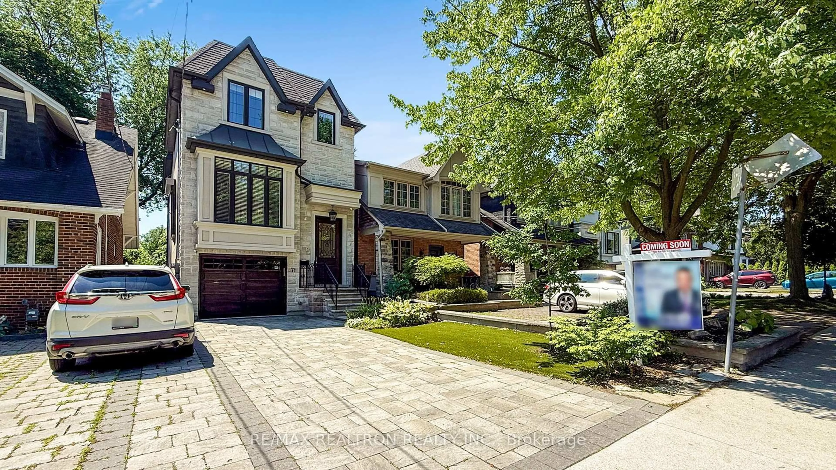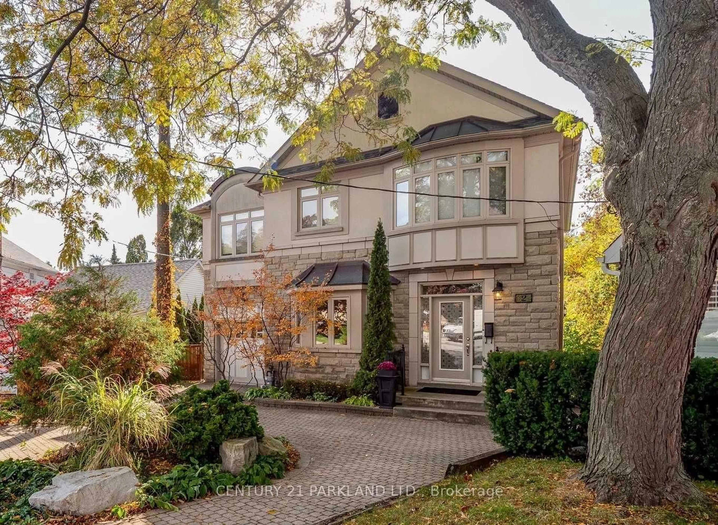Builders, contractors or investors this one is calling out for you! The property is currently a bungalow sold in As Is condition. The Committee of Adjustment approved upto a six (6) unit development site in Midtown Toronto. Minutes to the new LRT line on Eglinton and to the shops on Mount Pleasant Rd & Bayview Ave. You can build a four-plex plus a laneway house, or up to a six unit building and see your investment grow over the years! The property is also fully permitted to build a large custom single-family home with over 3000 SF over 3 floors (plus lower level) with a detached garage. This property is located in the much sought after Maurice Cody School Jr PS and Hodgson Middle School district. There are currently 3 mth-to-mth tenants paying $1100/mth each + utilities and as of May 1st there will remain 2 tenants for $2200/mth each + utilities. Tenants can stay until Buyer is ready to start development or go with proper notice. Basement is now vacant, prior tenant paid $1800 + utilities. Note: Size, Number of Rooms, Bedrooms and Bathrooms are detailed here as per multi-residential builder's site plans attached to this listing. It is the responsibility of the Buyer and/or Buyer's Representative to conduct proper due diligence re: builder's site plans & CoA approvals, etc. with Contempo Studio, Architects. Contact available upon request.
Inclusions: All Appliances Currently in Bungalow: Fridge, Dishwasher, Gas Stove, Range Hood, Front Loading Washer & Dryer. All Electric Light Fixtures. Owned Furnace and Central Air Conditioning System. Owned Hot Water Tank.
