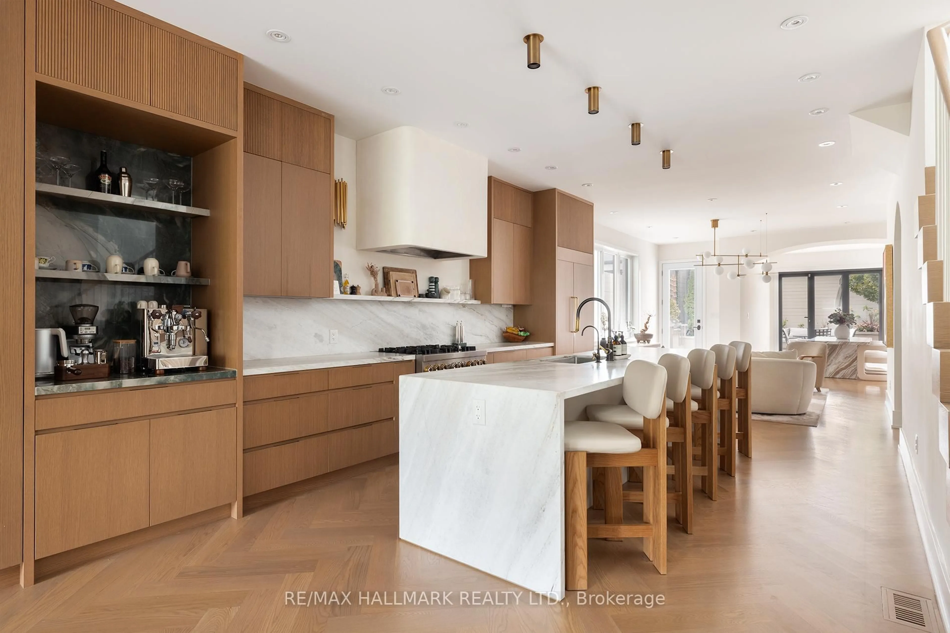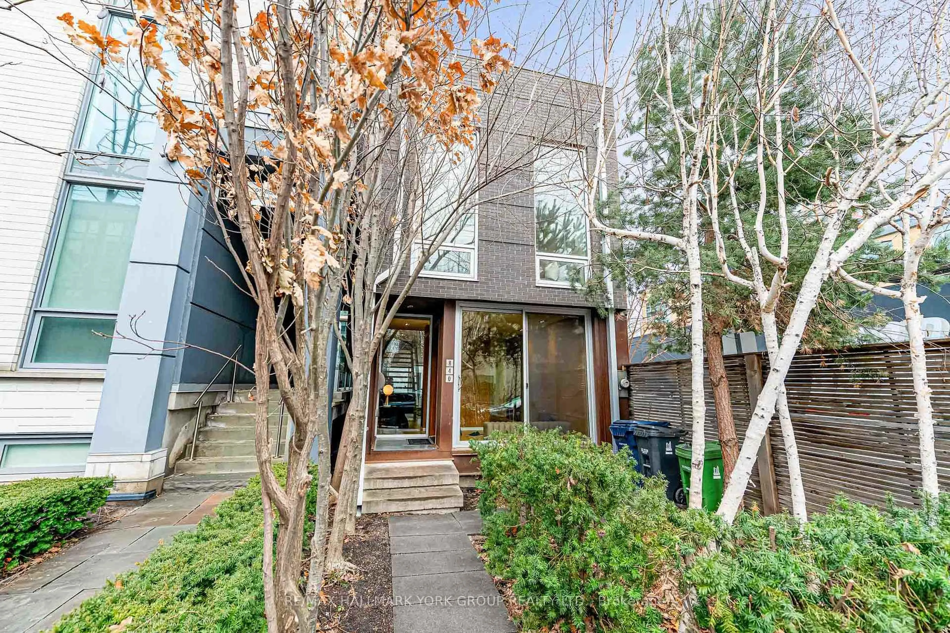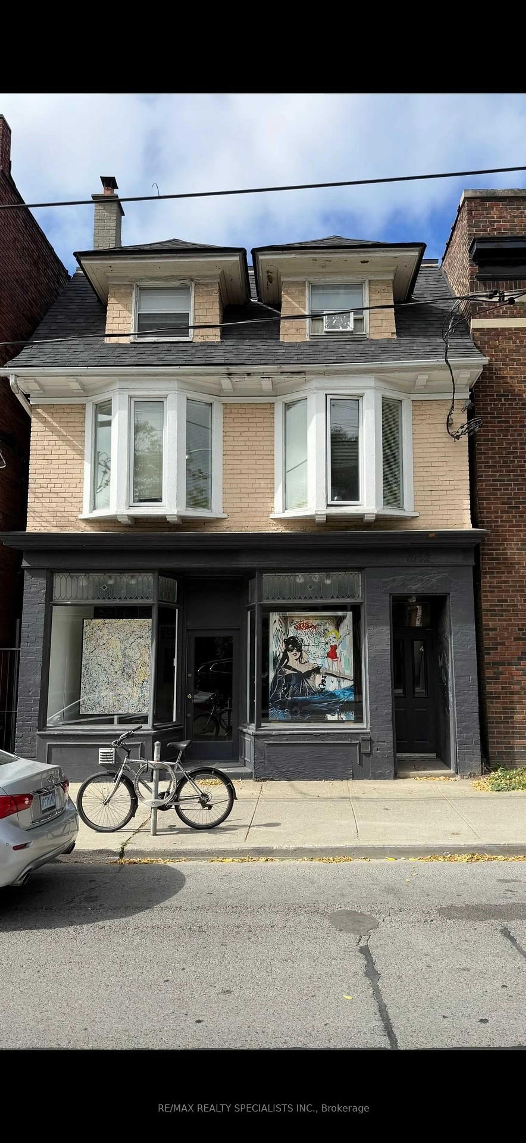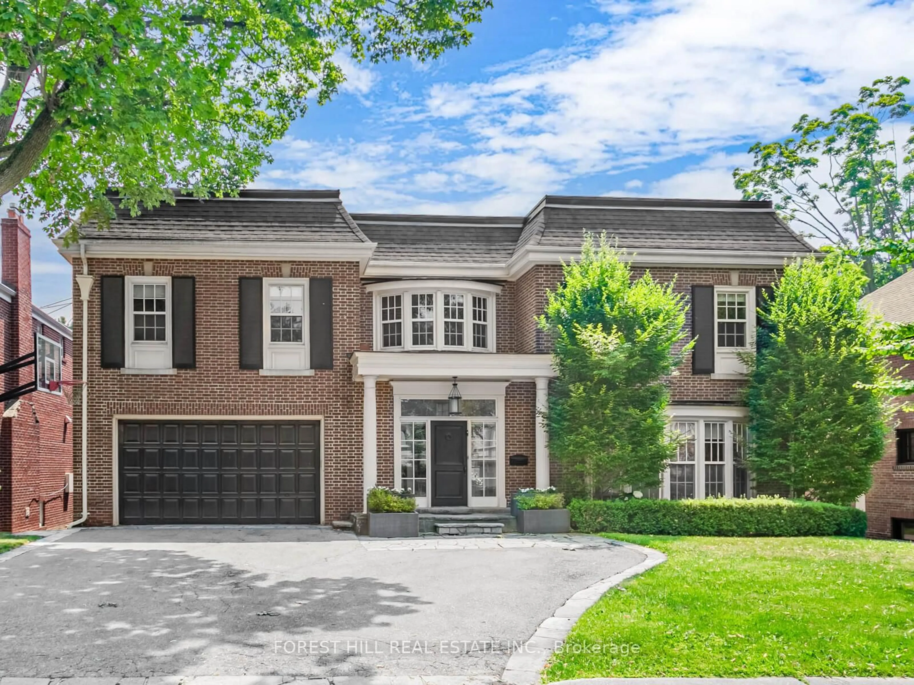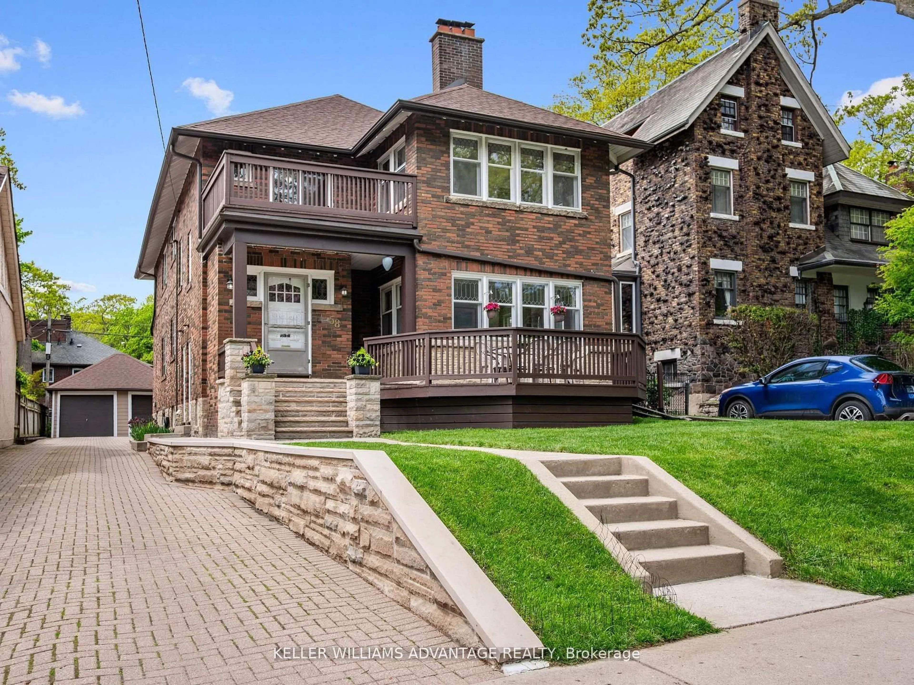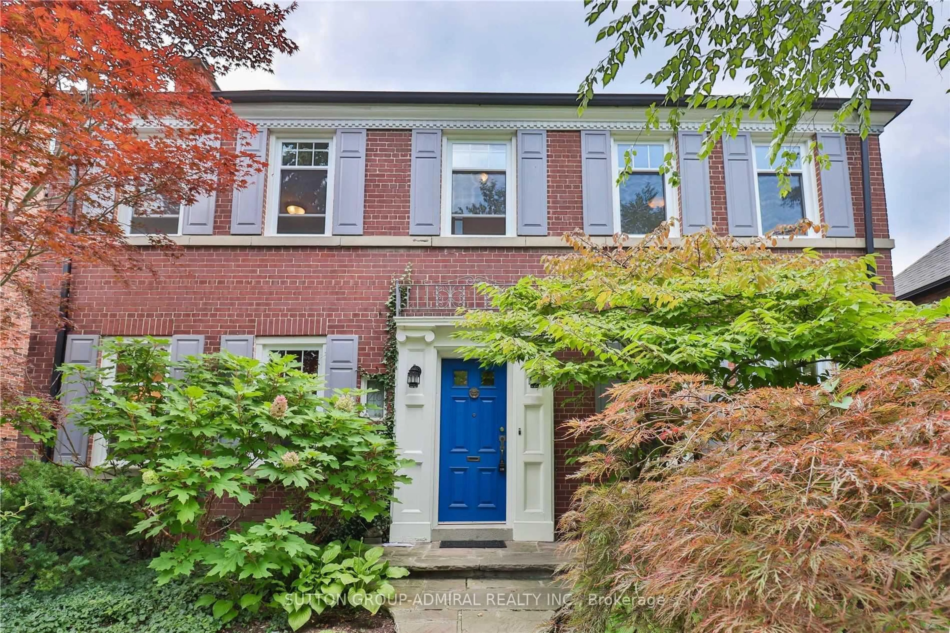Beautifully renovated family home nestled in coveted Forest Hill a true standout in one of Toronto's most prestigious communities. Thoughtfully reimagined with family living and stylish entertaining in mind, this residence offers an exceptional blend of space, comfort, and sophistication. Step into the sun-drenched, oversized living room featuring gleaming heated hardwood floors, a charming bay window, and a cozy gas fireplace the perfect setting for both everyday living and elegant gatherings. The open-concept chef's kitchen is a culinary dream, showcasing an expansive island with seating for four, sleek quartz counters, premium appliances, heated floors and stunning navy cabinetry. Seamlessly connected to the dining area, this space is designed for effortless hosting and meaningful family time. Walk out to your own private backyard oasis, complete with a spacious deck, low-maintenance artificial turf, and exceptional privacy ideal for outdoor entertaining or peaceful relaxation. Upstairs, the luxurious primary retreat features a fully renovated ensuite and a walk-in closet. Three additional bedrooms, a contemporary family bathroom, and a convenient second-level laundry room (easily converted back to a fifth bedroom) complete the upper floor. The fully finished lower level offers a versatile recreation room, play space, guest bedroom, fourth bathroom, and generous storage. The home also includes a full-size garage, recently extended to accommodate a car, and ample additional parking. Perfectly located just a short walk from Forest Hill Junior and Collegiate schools, the charming Forest Hill Village, shops and dining on Eglinton, the subway, and the upcoming LRT this is an opportunity not to be missed.
Inclusions: Refrigerator, Gas Range, Hood Vent, Dishwasher, Microwave, Washer, Dryer, All Window Coverings (Except as Noted), All Electric Light Fixtures, All Bathroom Mirrors, All Built-In Shelving & Organizers, All TV Brackets, Play Structure in Yard, Security System (Monitoring Extra), Ring Doorbell, Nest Thermostat, Electric Garage Door Opener, Boiler & Central AC
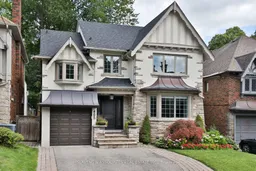 36
36

