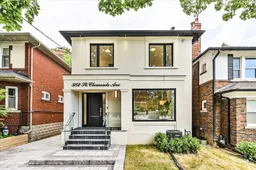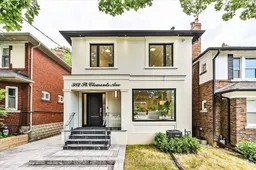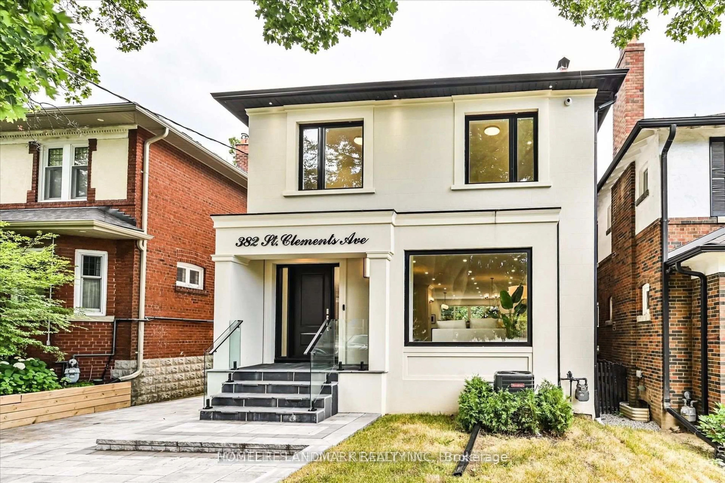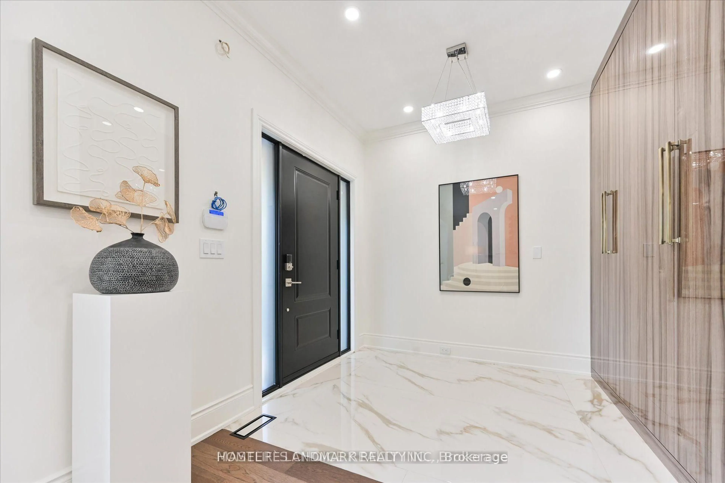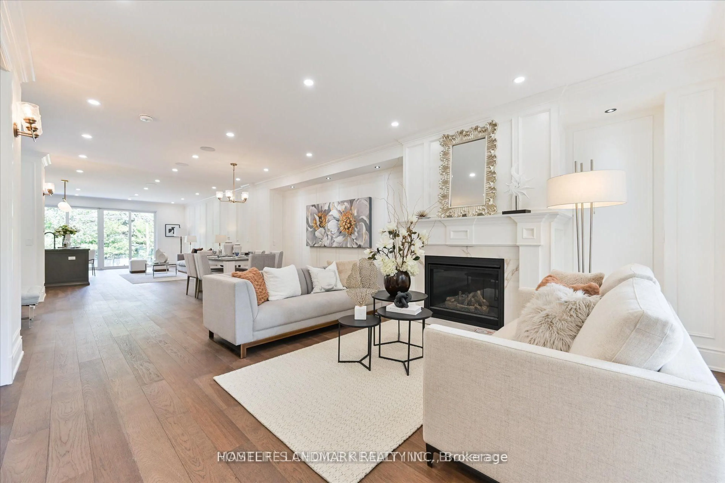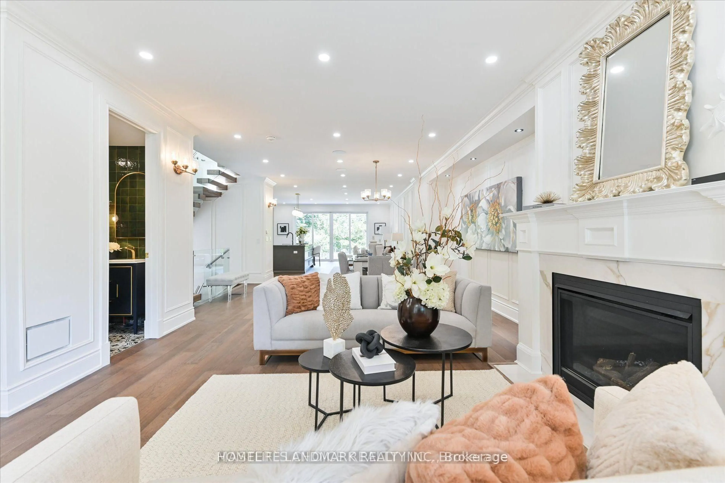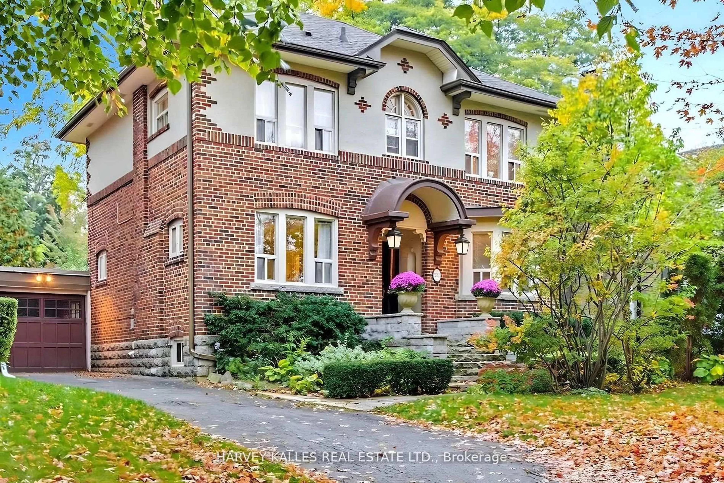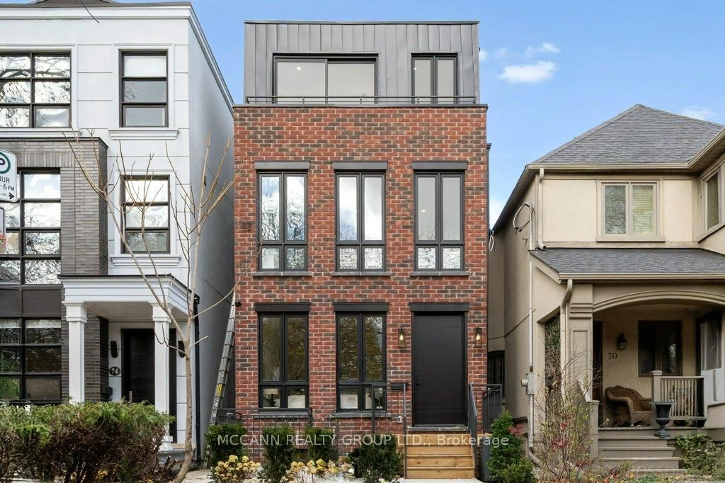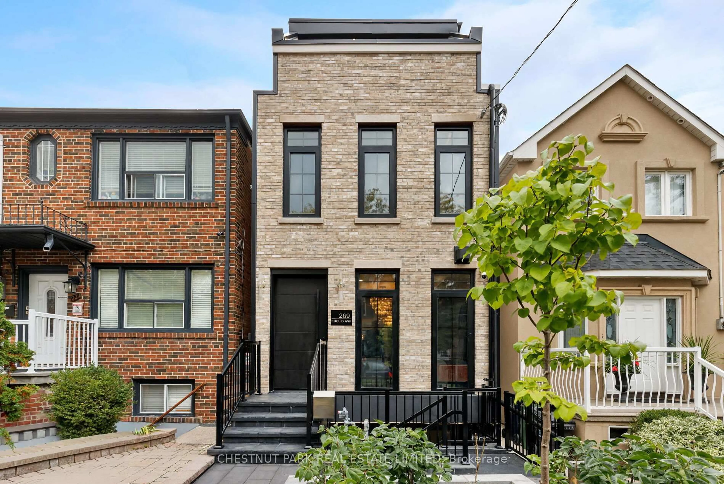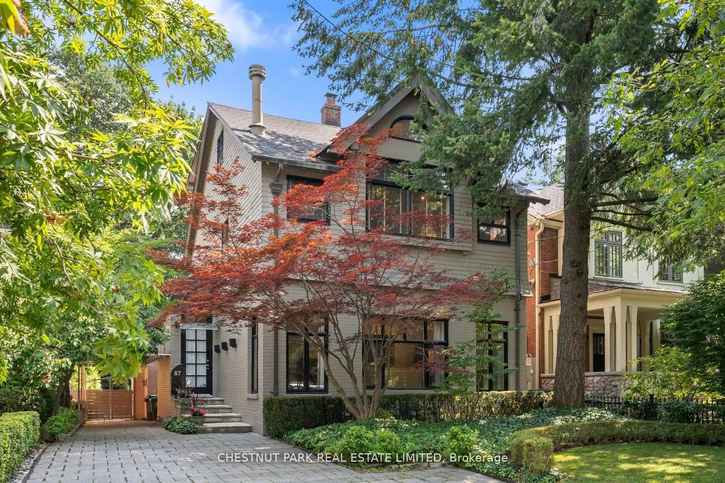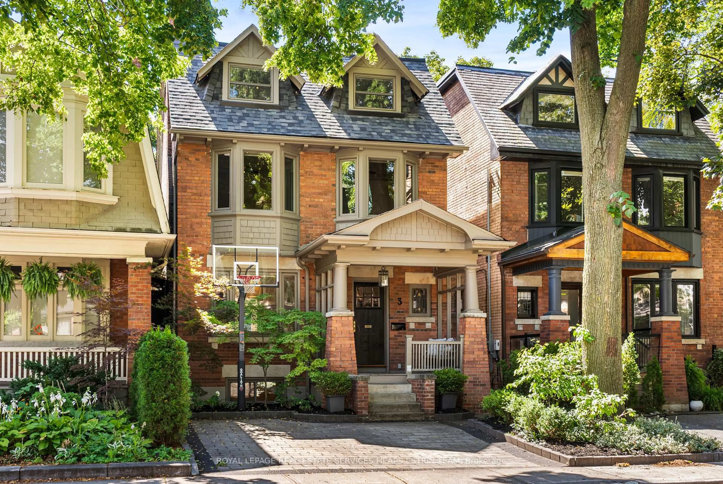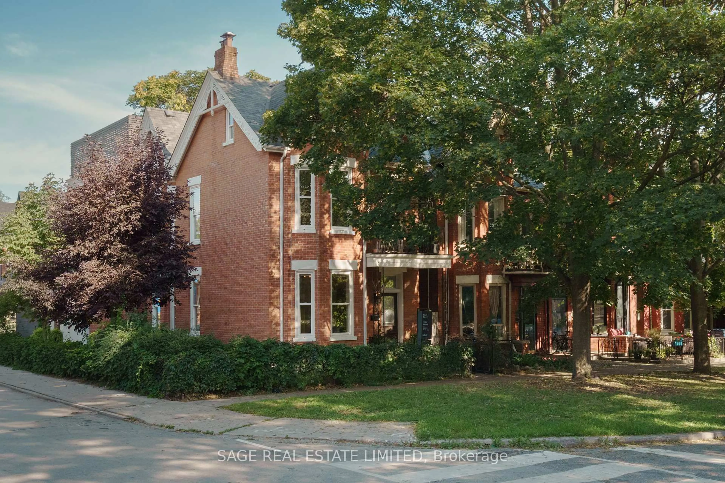382 St Clements Ave, Toronto, Ontario M5N 1M1
Contact us about this property
Highlights
Estimated valueThis is the price Wahi expects this property to sell for.
The calculation is powered by our Instant Home Value Estimate, which uses current market and property price trends to estimate your home’s value with a 90% accuracy rate.Not available
Price/Sqft$1,517/sqft
Monthly cost
Open Calculator
Description
Brand new luxury residence located in the highly desirable Allenby neighbourhood. This thoughtfully designed home offers over 3,000 sq. ft. of contemporary living space with high-end finishes and excellent natural light throughout. The main floor features a spacious open-concept layout with a custom kitchen seamlessly integrated with the family room, ideal for everyday living and entertaining. The kitchen is equipped with a Vandette stone island and a full suite of Miele appliances, including cooktop, double-door refrigerator, dishwasher, oven, and built-in espresso machine. The second floor is well laid out for family living, offering four generous bedrooms, three full bathrooms, a convenient second-floor laundry, and large principal rooms. A skylight over the hallway provides additional natural light. The finished basement is pre-wired for a home theatre and includes space suitable for a nanny suite or home office. Additional features include an extended driveway with parking for up to three vehicles, built-in alarm and security camera system, in-ceiling speakers, and more. Ideally located steps to Allenby Junior Public School and St. Clements School, and within a 10-minute drive to UCC, BSS, and Havergal. Close to parks, transit, restaurants, and the new Eglinton Crosstown LRT. A move-in-ready home in a highly sought-after school district.
Property Details
Interior
Features
Exterior
Features
Parking
Garage spaces -
Garage type -
Total parking spaces 3
Property History
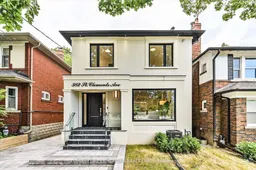 40
40