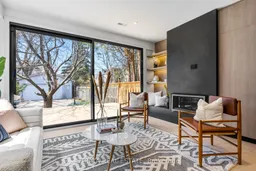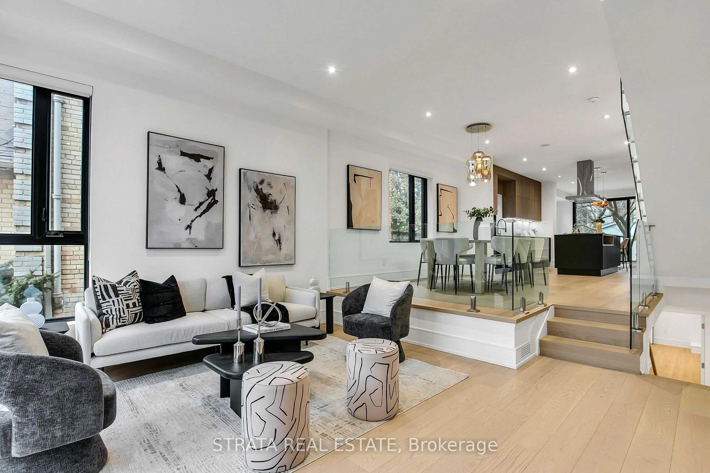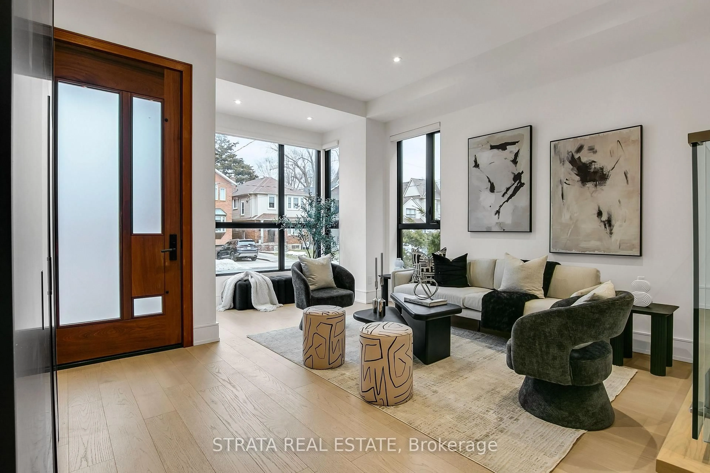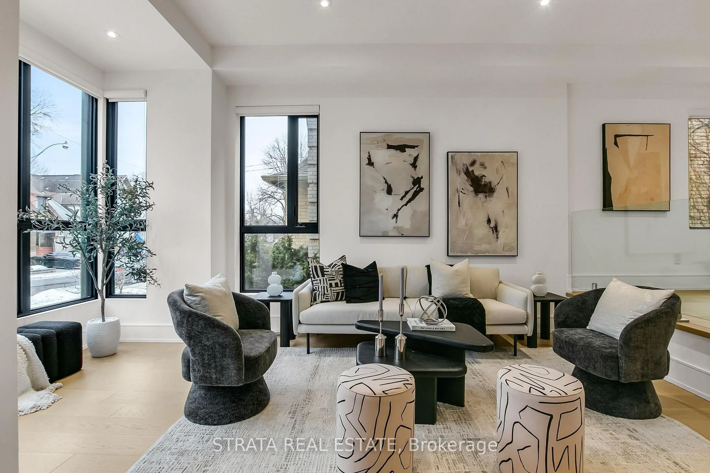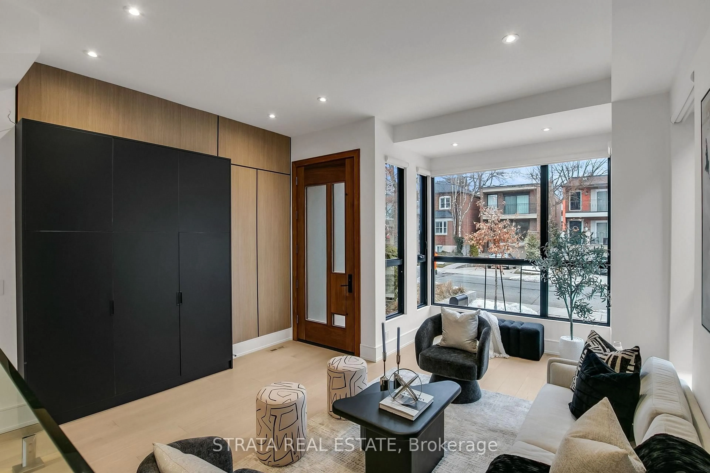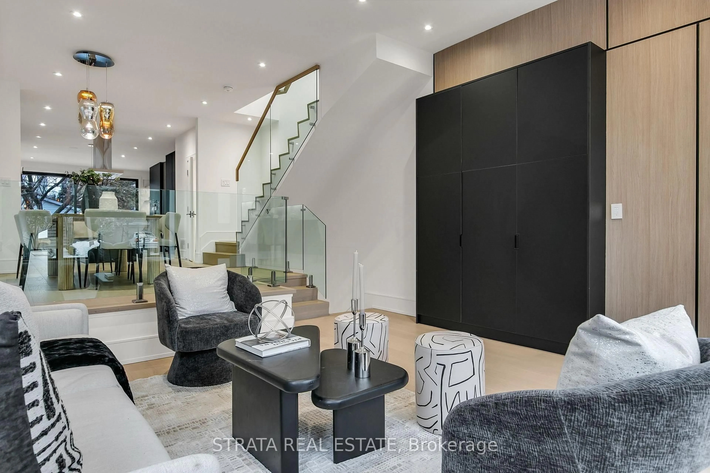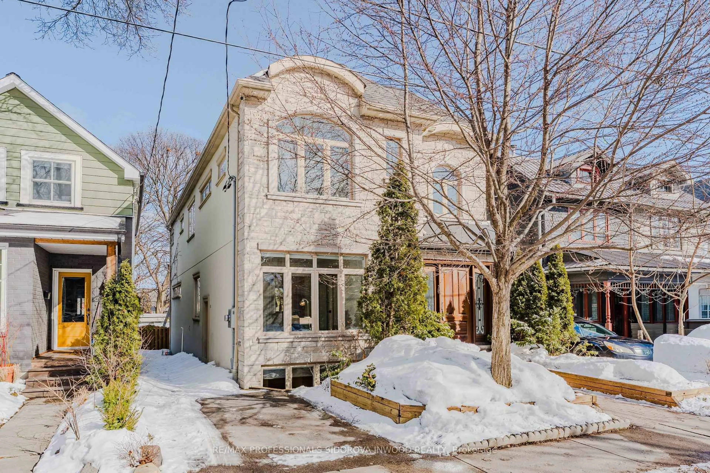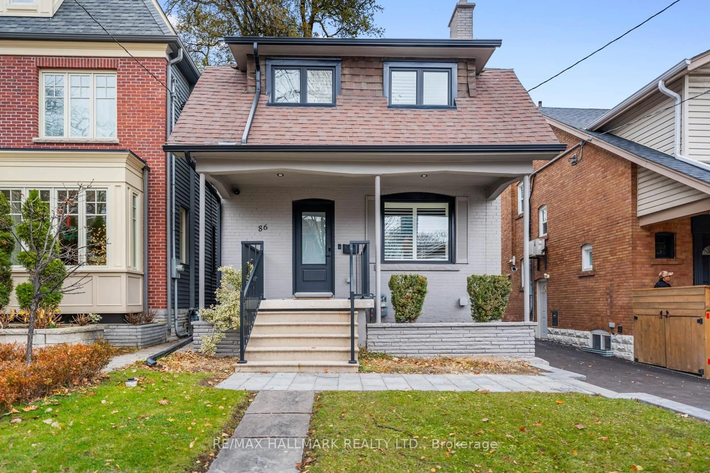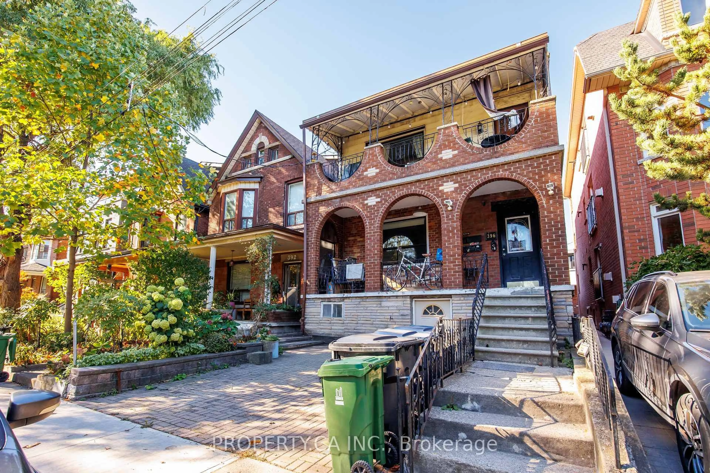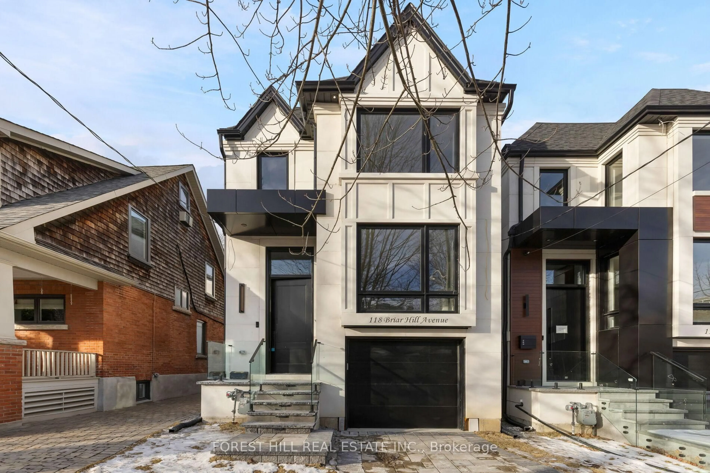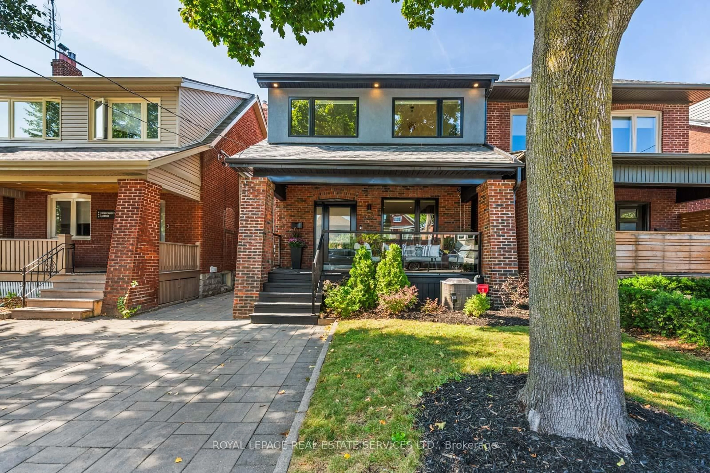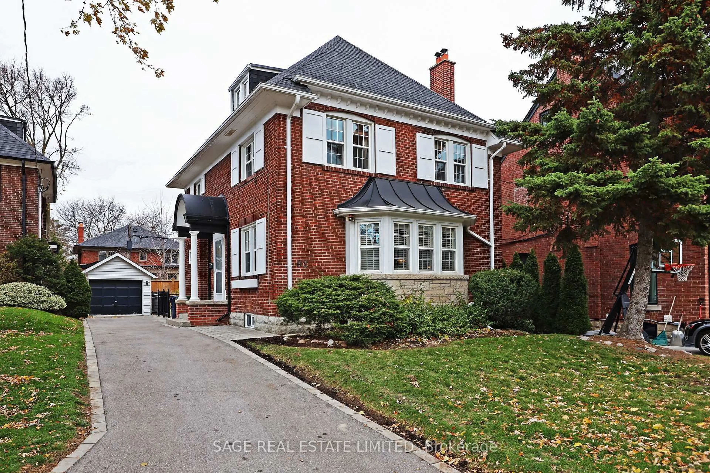354 Cleveland St, Toronto, Ontario M4S 2W9
Contact us about this property
Highlights
Estimated valueThis is the price Wahi expects this property to sell for.
The calculation is powered by our Instant Home Value Estimate, which uses current market and property price trends to estimate your home’s value with a 90% accuracy rate.Not available
Price/Sqft$1,624/sqft
Monthly cost
Open Calculator
Description
Welcome to this stunning residence in one of Midtown Toronto's most sought-after neighbourhoods, perfectly blending style, quality, and function. No detail has been overlooked in this recent top-to-bottom renovation. The sleek Scavolini kitchen features premium built-in appliances, custom cabinetry, and an oversized island that flows into the open-concept living and dining areas.The split-level main floor offers a bright family room with a large picture window, gas fireplace, and abundant natural light. The primary bedroom includes wall-to-wall custom closets, a cozy reading nook, and a spa-inspired ensuite that feels like a private retreat.Enjoy a large walkout deck overlooking a beautiful mature cherry tree-perfect for outdoor entertaining. This property features a double garage and qualifies for the Garden Suite Program (report available). Finished, fully waterproofed basement. Located in a top school district close to all amenities including the Eglinton LRT line for convenient transit access. Recent upgrades also include a new high-efficiency furnace (2024) and air conditioning unit (2022), built-in Bluetooth speakers on main floor as well as plug-ins built In for Home Cinema in the basement.
Property Details
Interior
Features
2nd Floor
3rd Br
3.25 x 2.53hardwood floor / Closet
2nd Br
4.63 x 4.14hardwood floor / Double Closet
Primary
4.93 x 4.09hardwood floor / 5 Pc Ensuite
Exterior
Features
Parking
Garage spaces 2
Garage type Detached
Other parking spaces 2
Total parking spaces 4
Property History
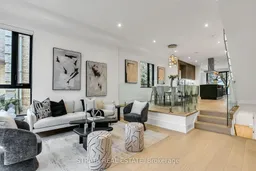 44
44