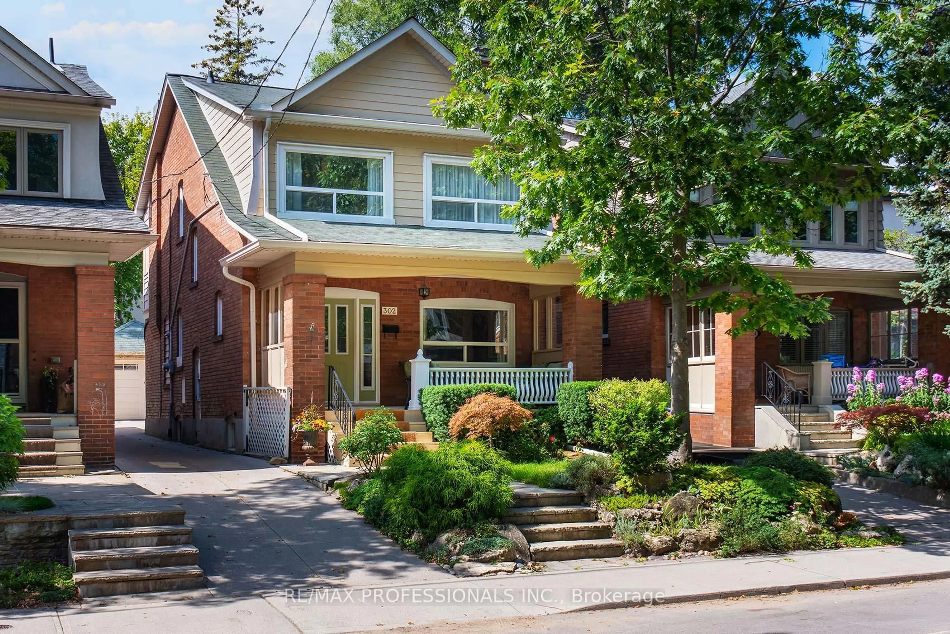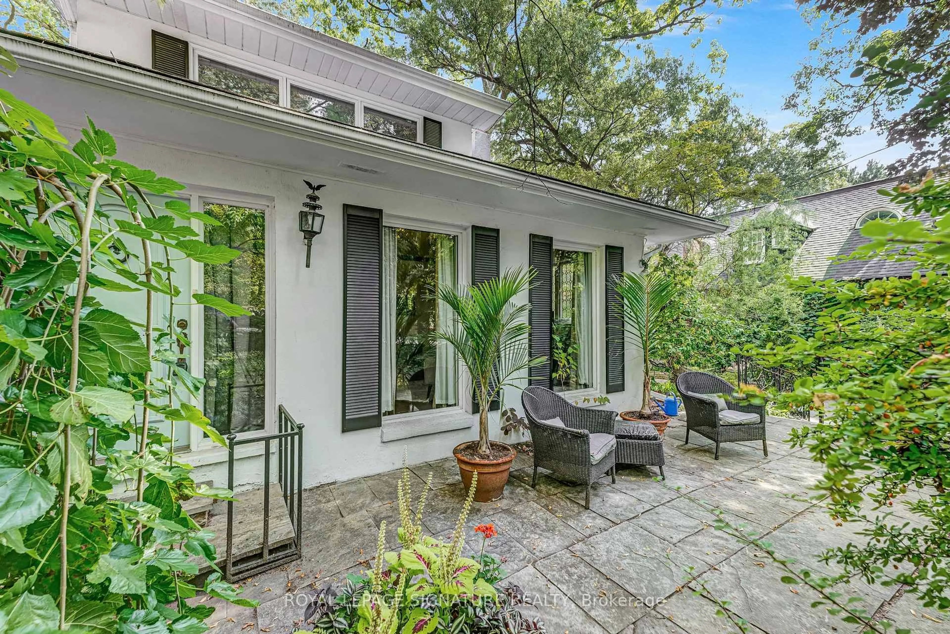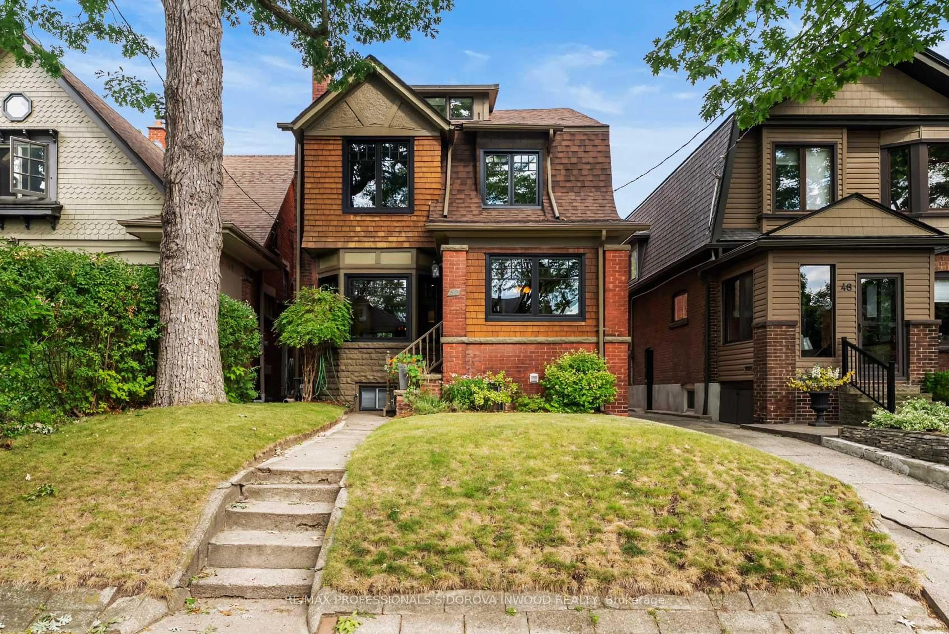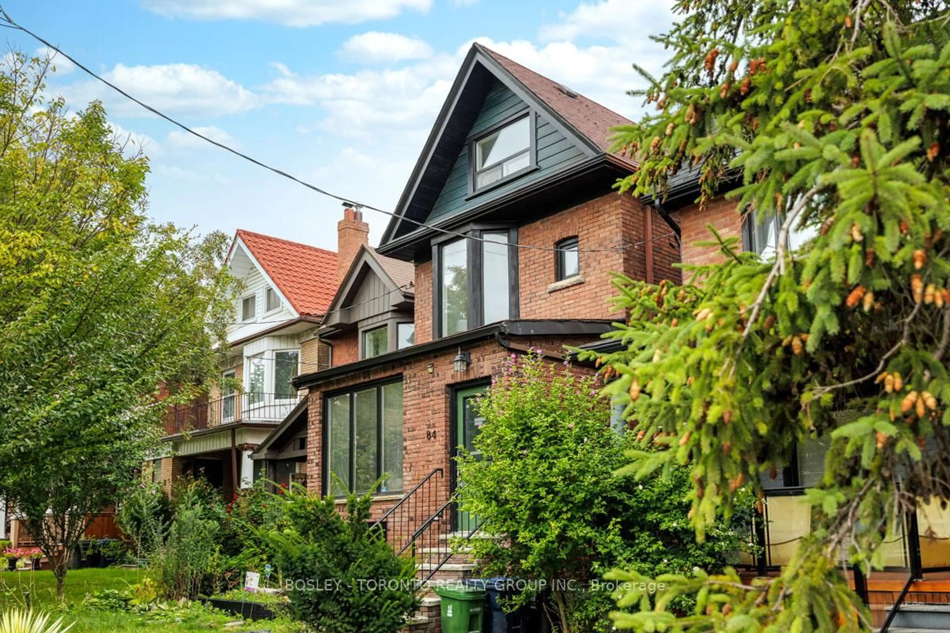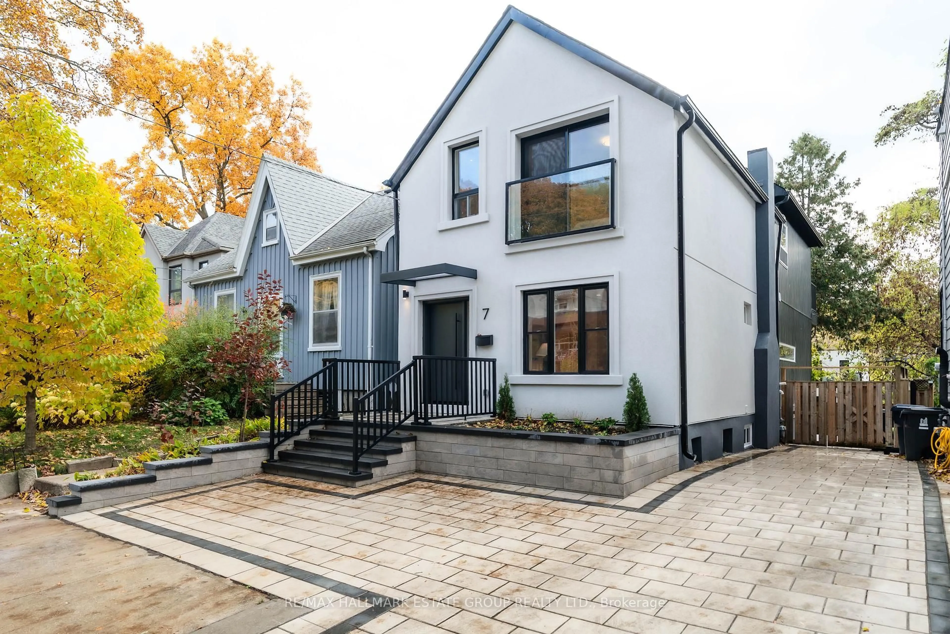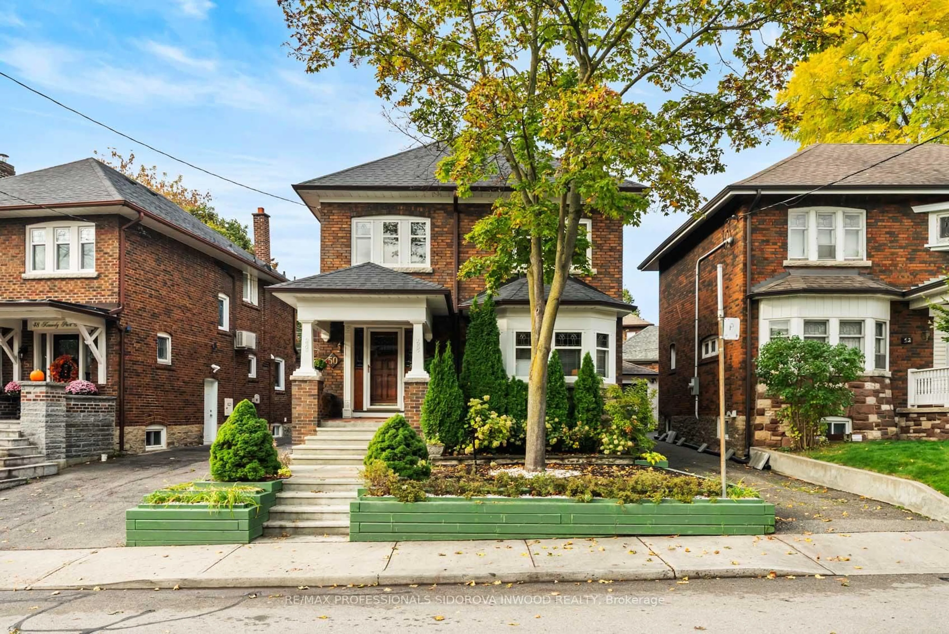Welcome to this exceptional red brick residence in the heart of Bloor West Village, one of Toronto's most coveted neighbourhoods. Extensively renovated masterfully extended, this home showcases luxurious finishes, custom details, and impeccable design throughout. Every element has been carefully considered to create a residence of rare quality and distinction. Families will also appreciate its placement within top-tier school catchments, including Runnymede Jr/Sr PS, Humberside CI, and St. Pius. At the front, a sun-drenched east-facing porch sets the tone - a perfect spot for morning coffee while watching the neighbourhood come alive. Step inside to an open-concept main floor, where hardwood floors flow seamlessly through each space. A front living room welcomes you, leading into an oversized dining area with a striking vertical wood feature wall and statement chandelier. The custom L-shaped PM kitchen is both stylish & functional, offering an abundance of storage, premium stainless steel appliances, and a centre island ideal for gatherings. The west-facing family room is the heart of the home, featuring a floor-to-ceiling picture window with garden views, a cozy gas fireplace, and space for the family to relax together. At the centre of it all, a stunning custom staircase with concealed storage is illuminated by a dramatic skylight that carries natural light from roofline to basement. Along the way, a built-in bench creates a sunlit reading nook. Upstairs, soaring 9-foot ceilings enhance the sense of space. The oversized primary suite is a rare find in Bloor West complete with a walk-in closet, floor-to-ceiling custom cabinetry, and a spa-like 4-piece ensuite. 2 additional bedrooms, a large family bathroom, & a convenient 2nd -floor laundry. The lower level is a dream for entertaining with 9-foot ceilings, a rec room with hardwired speakers, built-in wine storage, wet bar, plus custom cabinetry. A bedroom & full bathroom offer versatility for guests.
Inclusions: Outdoors, the professionally landscaped front back gardens are as inviting as the interiors. A custom deck leads to a private, fenced yard with patio, lawn, and hydrangea-framed borders. New 2-car garage off lane, plus a front pad. Every detail of this home has been meticulously planned, with thoughtful design, premium materials exceptional craftsmanship throughout. This is not just a house its one of the finest homes in Bloor west. Inclusions - All electrical light fixtures. All appliances. All mechanics . All custom window treatments.
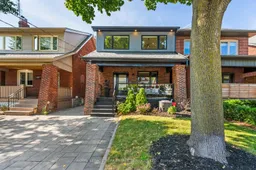 50
50

