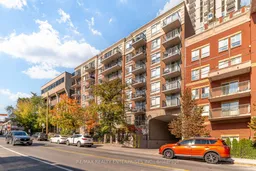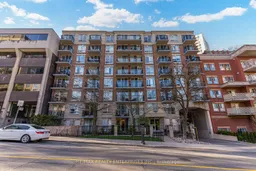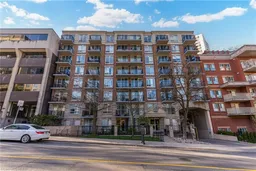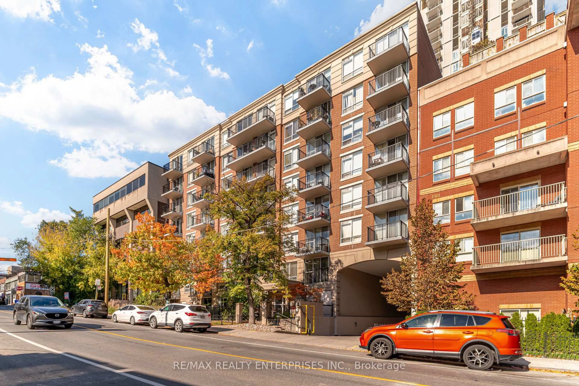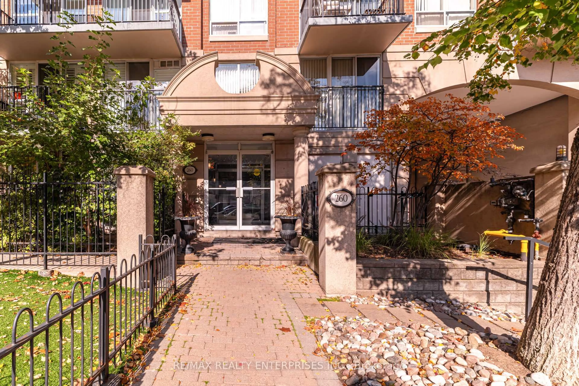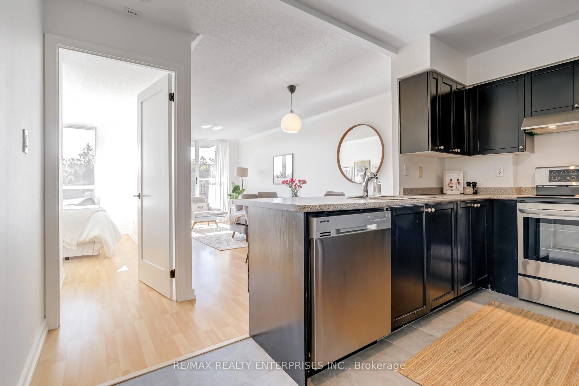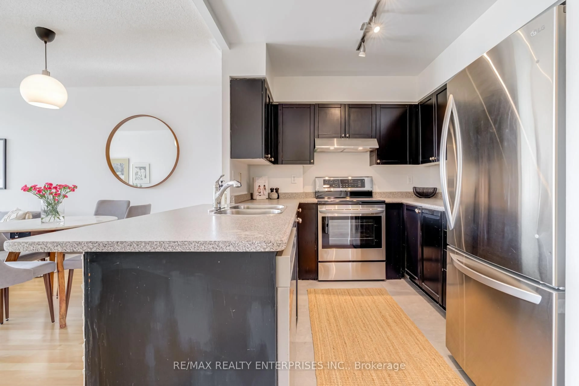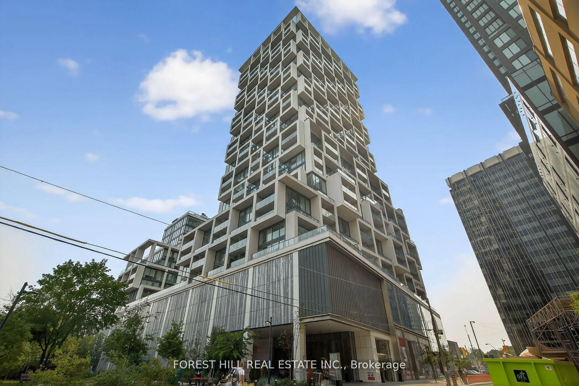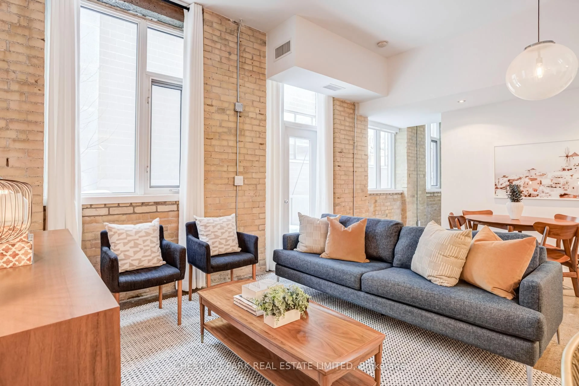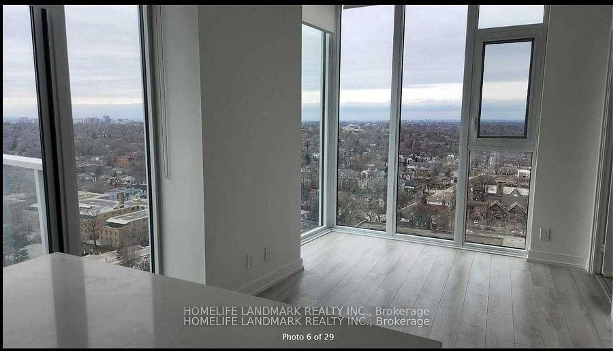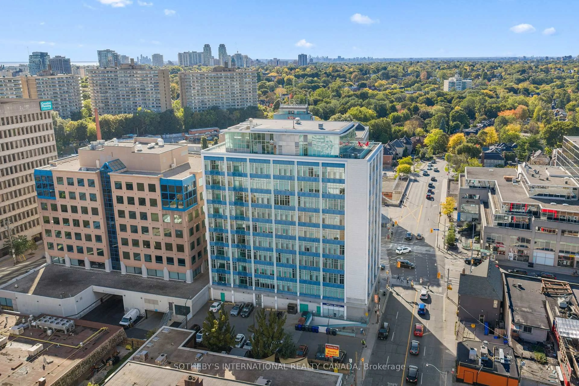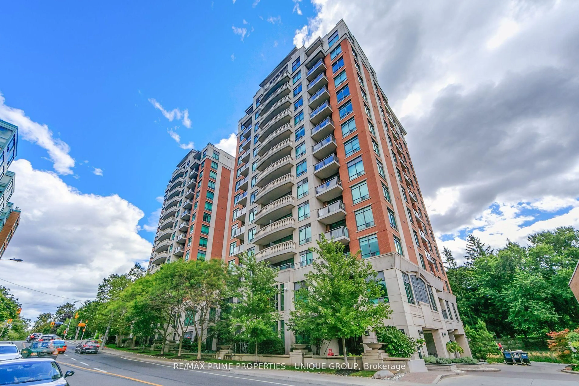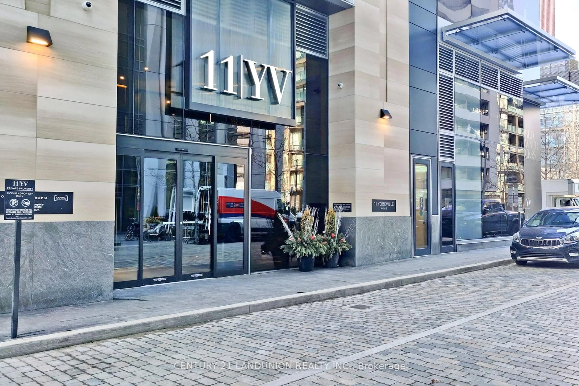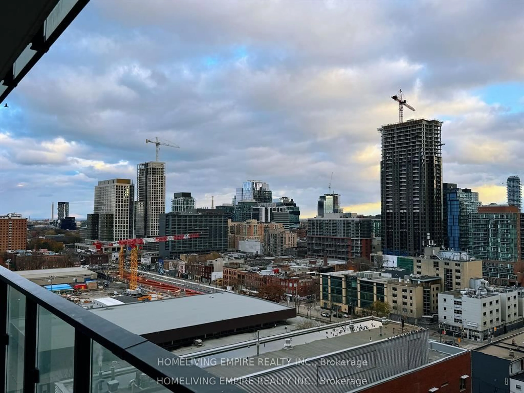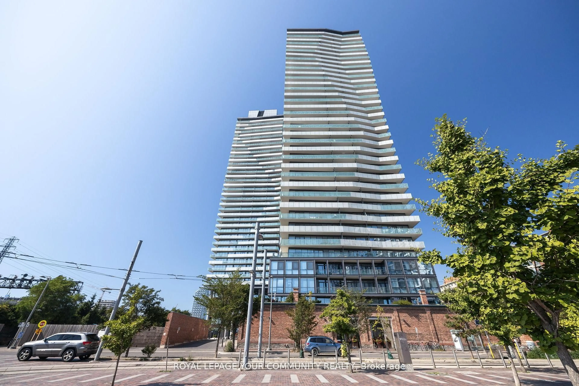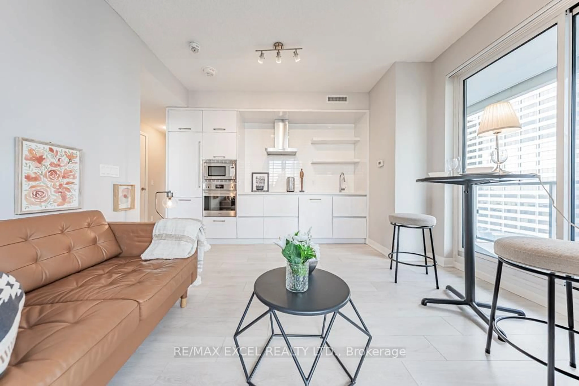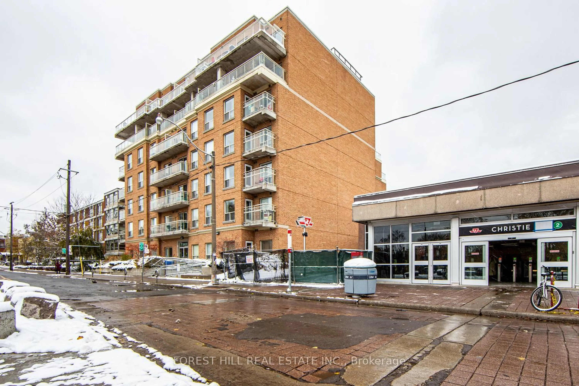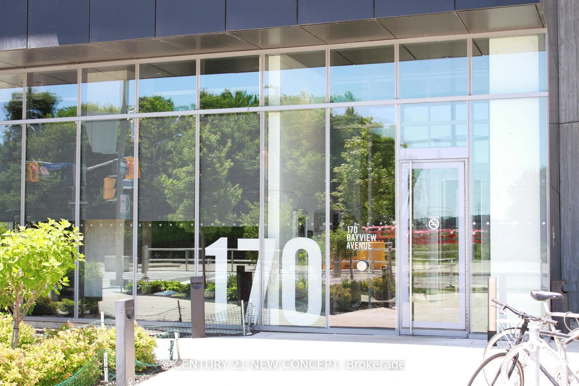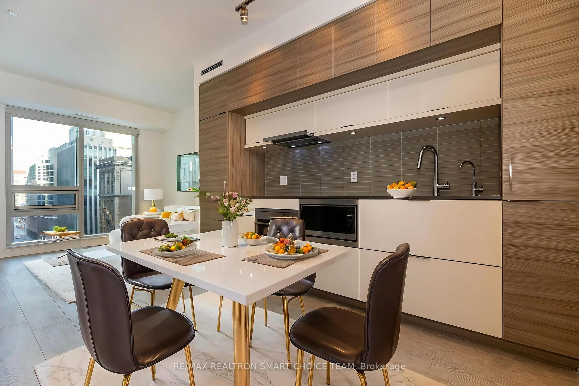260 Merton St #707, Toronto, Ontario M4S 3G2
Contact us about this property
Highlights
Estimated valueThis is the price Wahi expects this property to sell for.
The calculation is powered by our Instant Home Value Estimate, which uses current market and property price trends to estimate your home’s value with a 90% accuracy rate.Not available
Price/Sqft$804/sqft
Monthly cost
Open Calculator
Description
This is the one! Unit 707 mixes thoughtful, quality upgrades with the perfect layout! It must be experienced in person. Come see what 746 sqft feels like, this property has fully appointed dining and living spaces, a three-sided kitchen with plenty of counter space, a dedicated laundry area, a den that matches any bedroom size, a primary bedroom with direct access to the spa-like washroom and a custom designed walk-in closet with plenty of storage, a balcony to enjoy your morning coffee and much more. The location is one of the best for midtown living. On the one hand, you are steps to the subway, parks, trails, and some of Toronto's best restaurants and amenities. On the other hand, 260 Merton is tucked away from Yonge just enough to feel the peace and quiet you need to relax.
Upcoming Open House
Property Details
Interior
Features
Flat Floor
Living
6.09 x 2.95Laminate / Combined W/Dining / W/O To Balcony
Dining
6.09 x 2.95Laminate / Combined W/Living
Kitchen
2.87 x 2.44Ceramic Floor / Breakfast Bar / Stainless Steel Appl
Primary
3.59 x 2.7Semi Ensuite / W/I Closet / Window
Exterior
Features
Parking
Garage spaces 1
Garage type Underground
Other parking spaces 0
Total parking spaces 1
Condo Details
Amenities
Party/Meeting Room, Recreation Room, Visitor Parking, Bike Storage, Elevator, Rooftop Deck/Garden
Inclusions
Property History
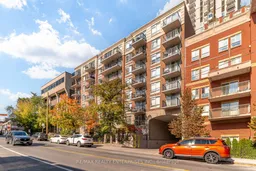 21
21