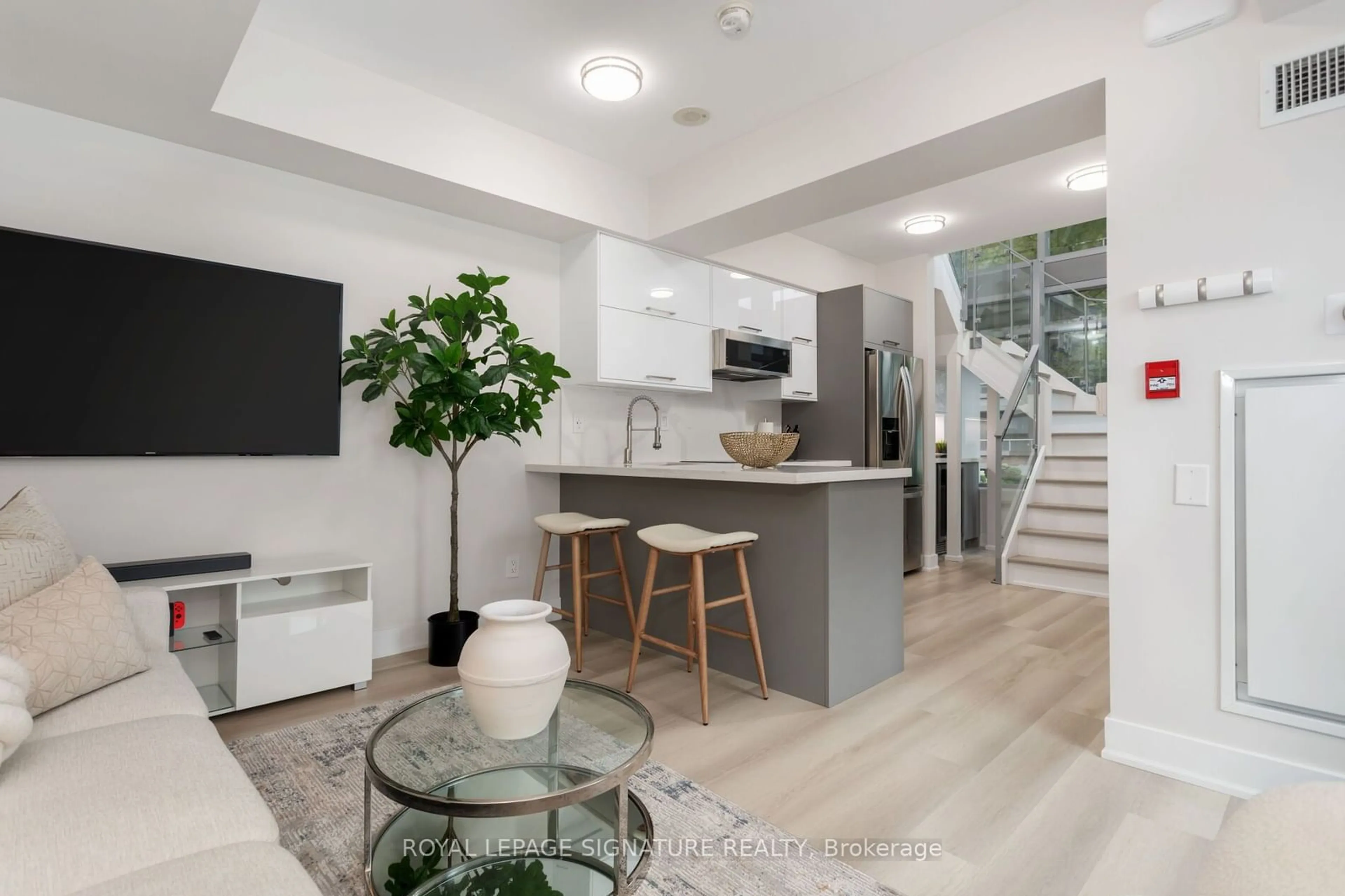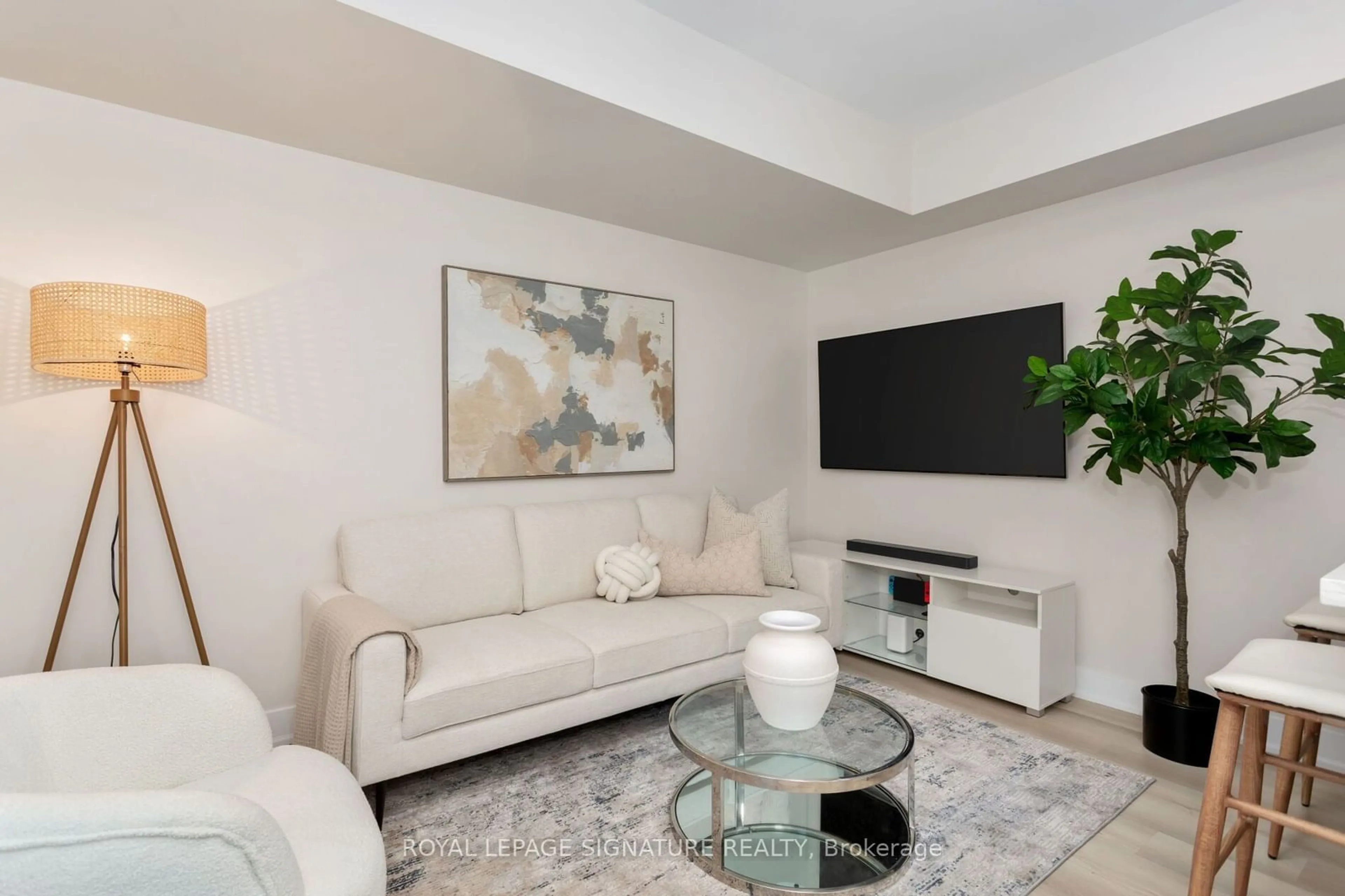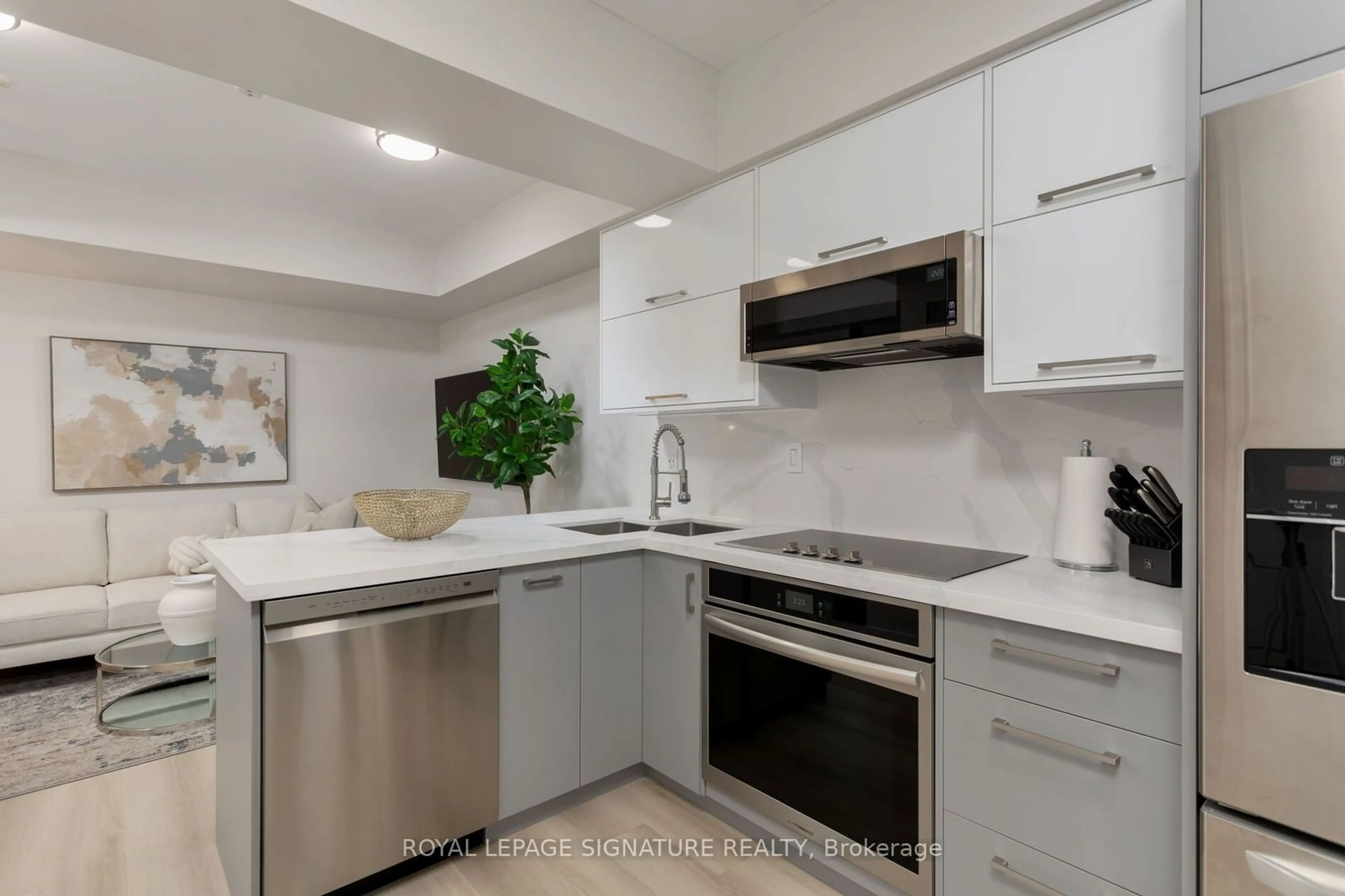59 East Liberty St #Th 111, Toronto, Ontario M6K 3R1
Contact us about this property
Highlights
Estimated ValueThis is the price Wahi expects this property to sell for.
The calculation is powered by our Instant Home Value Estimate, which uses current market and property price trends to estimate your home’s value with a 90% accuracy rate.Not available
Price/Sqft$945/sqft
Est. Mortgage$3,436/mo
Maintenance fees$665/mo
Tax Amount (2024)$3,297/yr
Days On Market29 days
Description
Step into this 870 sq ft luxury and extensively upgraded 1-bedroom + den, 2 bathroom condo townhouse, designed for those who appreciate modern elegance. The professional 2023 renovation showcases hardwood stairs with sleek glass rails, soaring 18-foot ceilings with two storeys of windows, and smooth ceilings throughout. The kitchen features quartz countertops, a double butterfly sink, all new appliances, a wine fridge, a soft-closing mechanism for cabinets, and a counter stovetop, perfect for the discerning chef. Enjoy spacious living with 7-inch wide vinyl flooring, while the large living room window leads to the front patio for outdoor relaxation. The custom-built walk-in closet in the bedroom is complemented by mechanical blackout blinds, and the ensuite includes a glass walk-in shower. Smart home features like two Nest thermostats, brand-new full-sized laundry appliances, and two EV charging stations make this home as functional as it is beautiful.
Property Details
Interior
Features
Main Floor
Living
2.77 x 3.64Combined W/Dining / Vinyl Floor / W/O To Terrace
Kitchen
3.39 x 2.65Quartz Counter / Stainless Steel Appl / Double Sink
Dining
2.77 x 3.64Combined W/Living / Vinyl Floor / Open Concept
Exterior
Features
Parking
Garage spaces 1
Garage type Underground
Other parking spaces 0
Total parking spaces 1
Condo Details
Amenities
Bike Storage, Car Wash, Concierge, Exercise Room, Games Room, Guest Suites
Inclusions
Property History
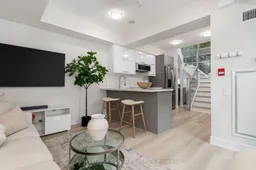 20
20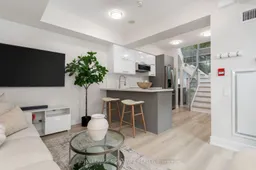 20
20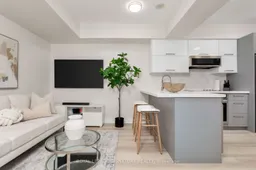 20
20Get up to 1% cashback when you buy your dream home with Wahi Cashback

A new way to buy a home that puts cash back in your pocket.
- Our in-house Realtors do more deals and bring that negotiating power into your corner
- We leverage technology to get you more insights, move faster and simplify the process
- Our digital business model means we pass the savings onto you, with up to 1% cashback on the purchase of your home
