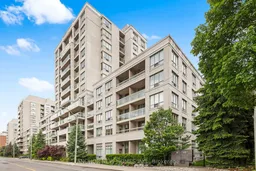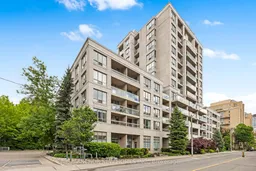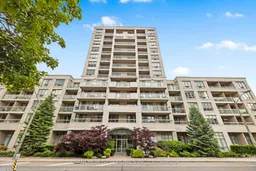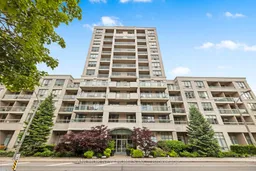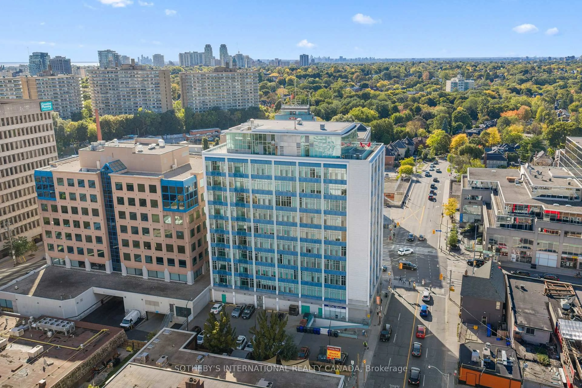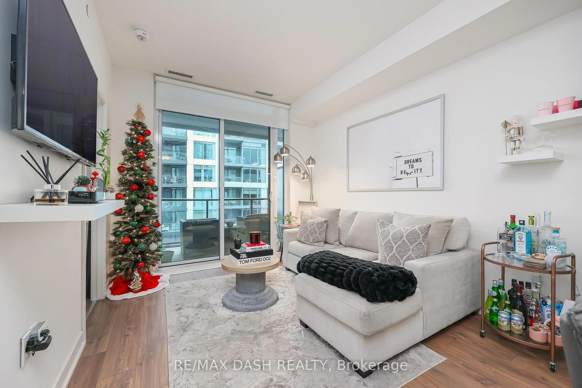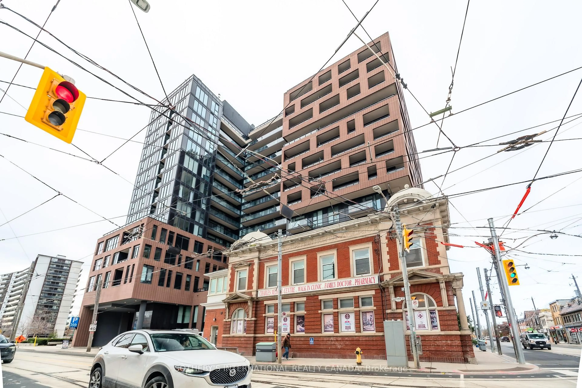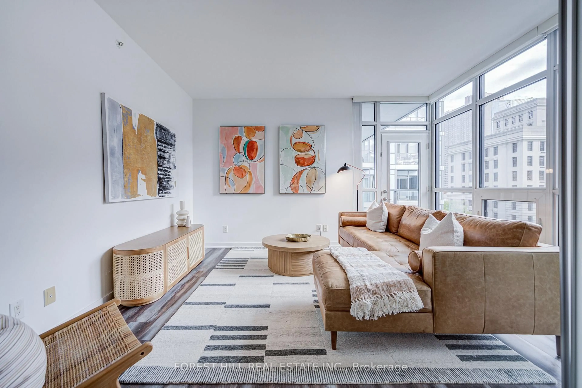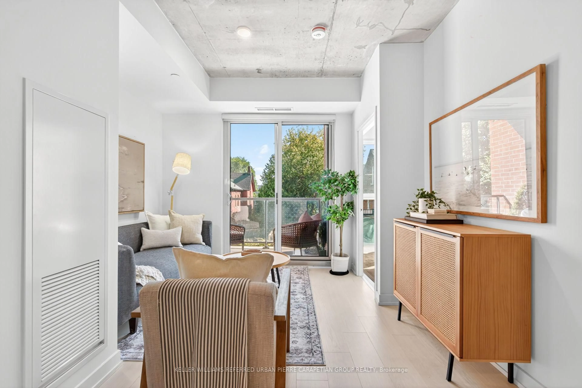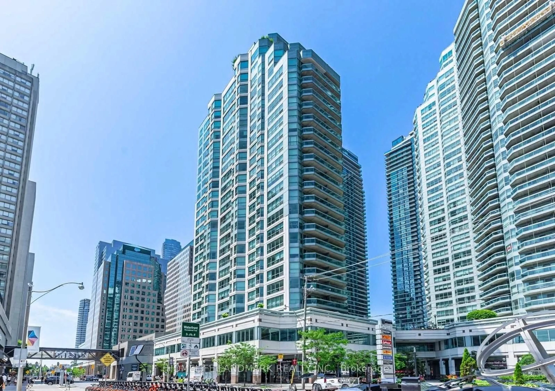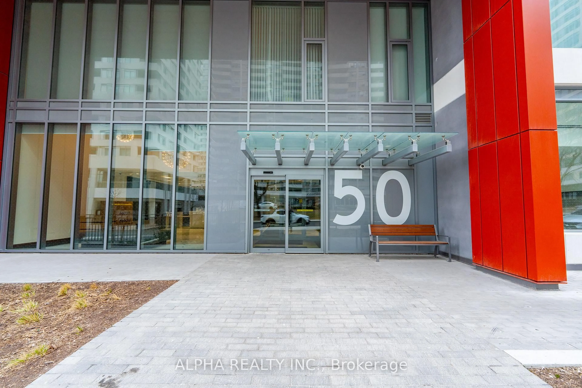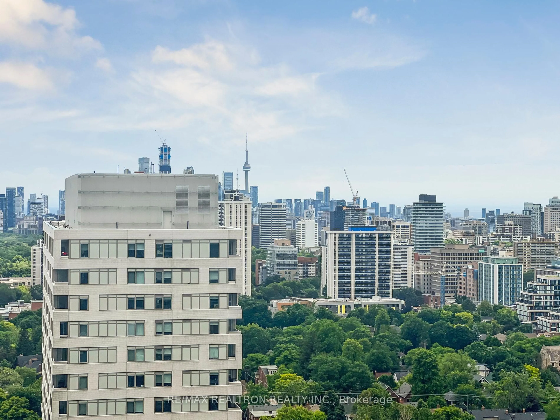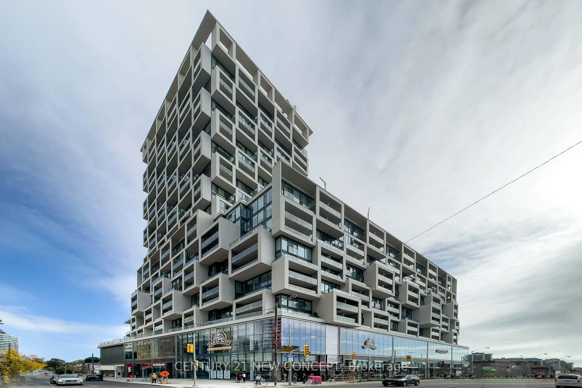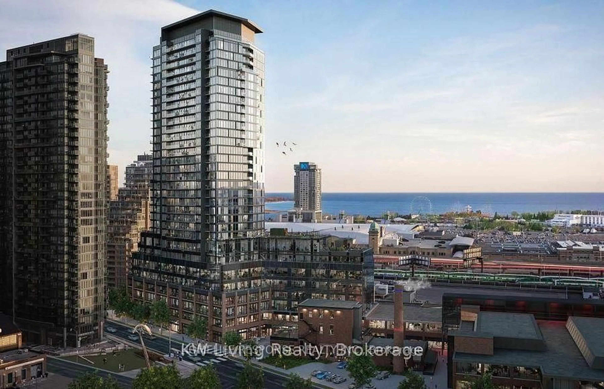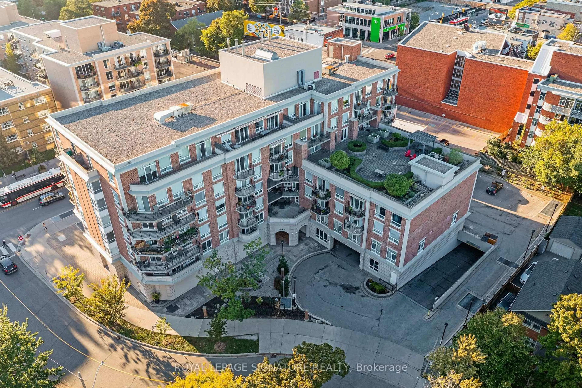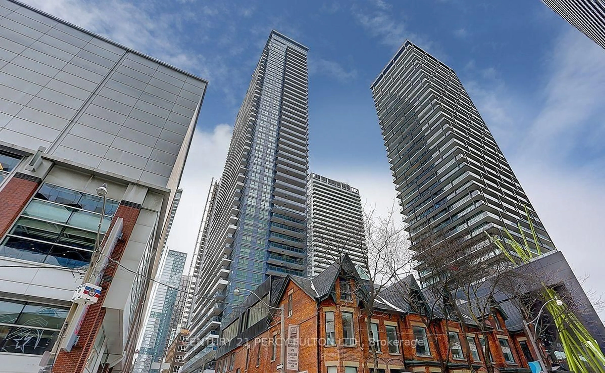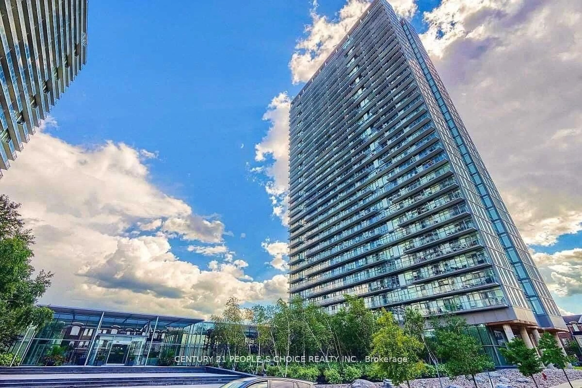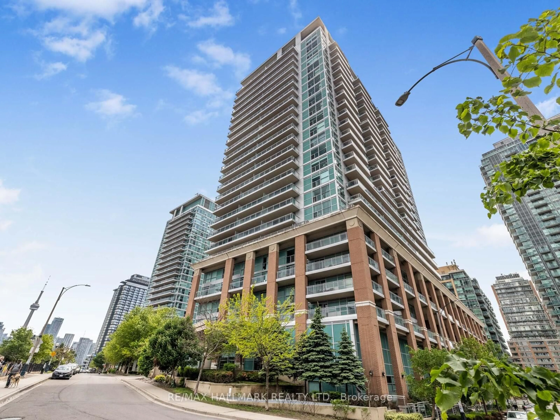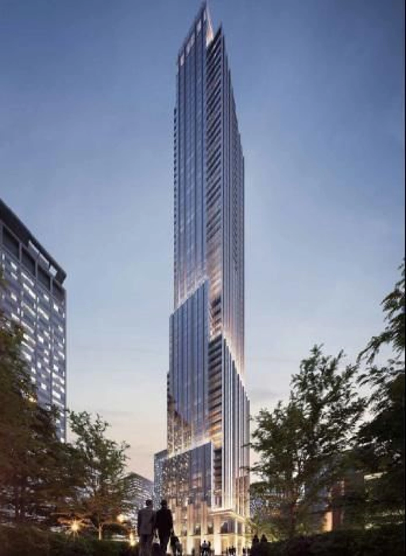Location, location, location: Luxury meets modern design! Be the first to live in this gorgeously renovated 2-bedroom, 1-bath suite in the coveted Rio III building, just steps from Davisville Station and the scenic Beltline Trail. Renovated top-to-bottom in May 2025, this unit is a rare opportunity to own a move-in-ready, modern luxury space in one of Midtown Toronto's most desirable neighbourhoods. Inside, you'll find a bright and functional open-concept layout with high ceilings, new Industrial thick vinyl plank flooring, and numerous windows that flood the unit with natural light. The brand-new kitchen features high-end stainless steel appliances, quartz waterfall countertops, custom cabinetry, and a stylish designer backsplash perfect for cooking and entertaining. The spacious primary bedroom offers plenty of room for a king-sized bed, while the second bedroom is ideal as a guest room, nursery, or dedicated home office. The fully renovated bathroom boasts a spa-inspired design with modern tile work, a floating vanity, and sleek fixtures. Enjoy your private balcony with unobstructed Beltline Trail views, and take full advantage of the included parking and locker. Newly renovated May 2025 - never lived in since! High-end kitchen & appliances, parking + locker included, TTC, trails, shops, and restaurants at your doorstep. Well-managed, pet-friendly building, 24/7 concierge, gym, SAUNA, party room, visitor parking and bicycle storage in parking for your convenience. Live in the perfect balance of nature and city convenience. Book your private tour today and experience the best of Davisville Village.All offers to be reviewed on Tuesday, August 5th. Kindly register by 4:00 PM and submit all offers by 6:00 PM. Seller reserves the right to review pre-emptive offers.
