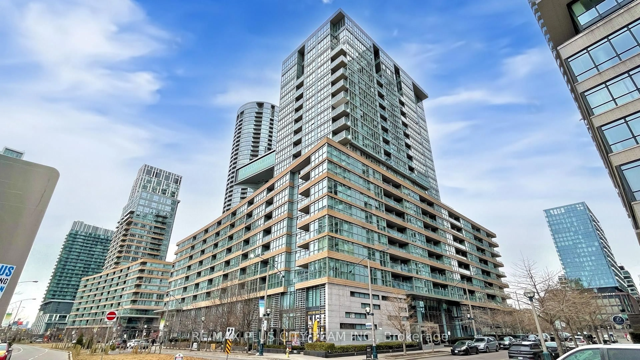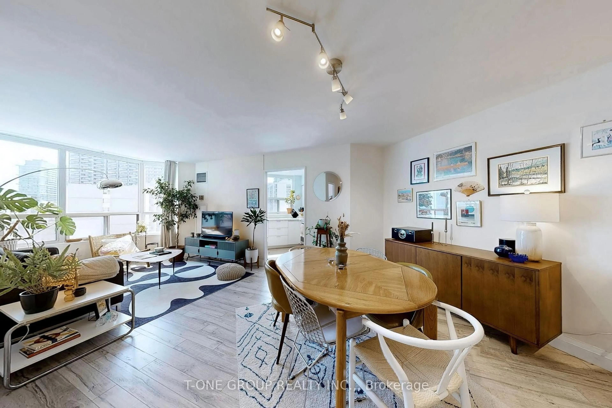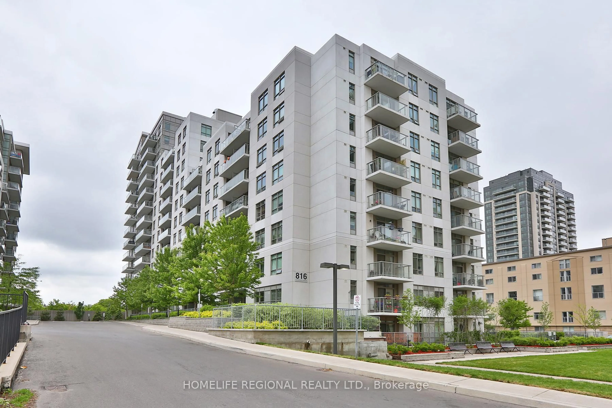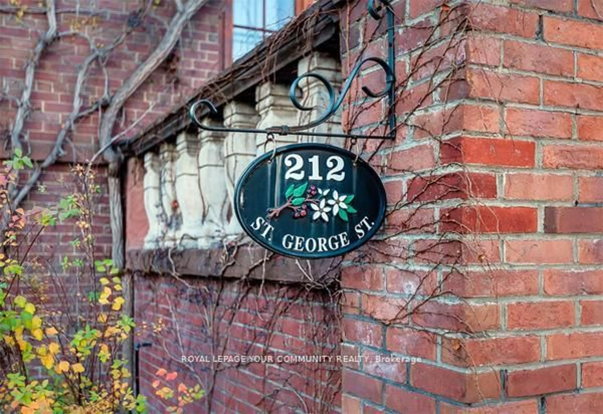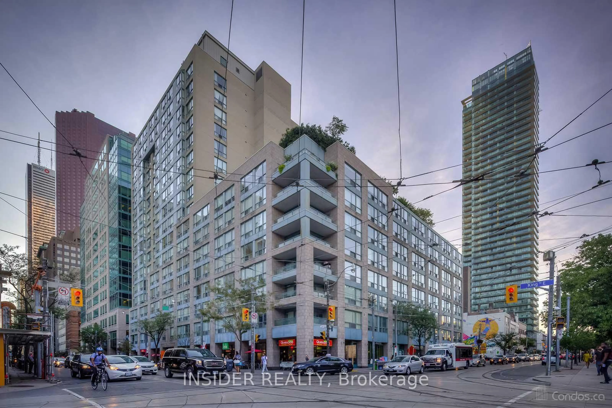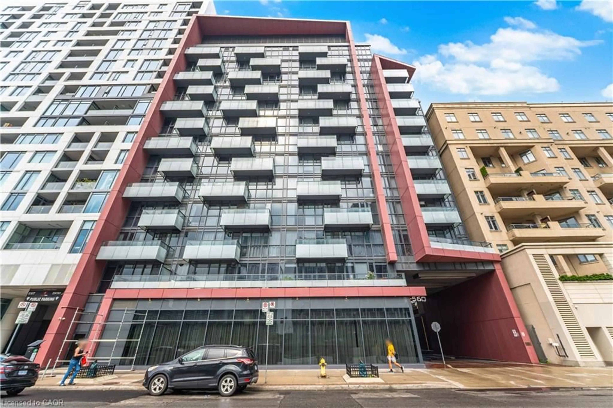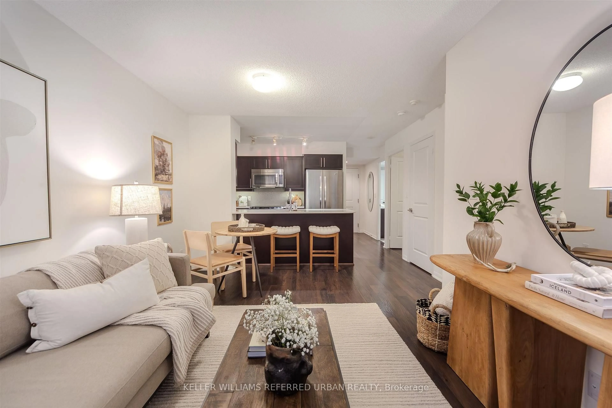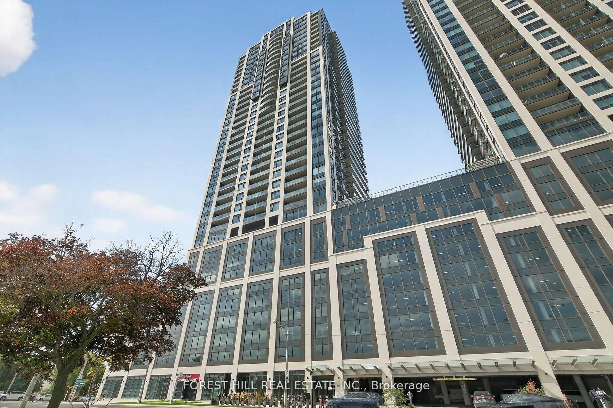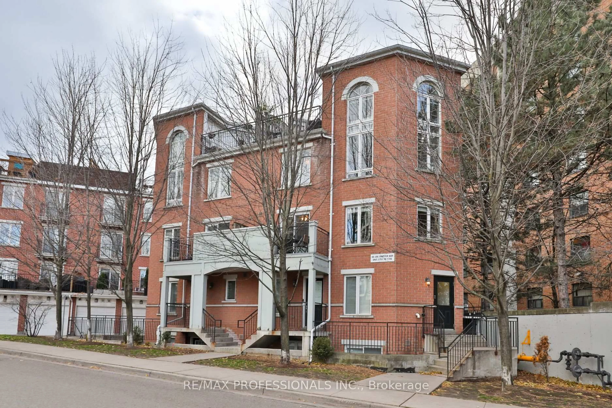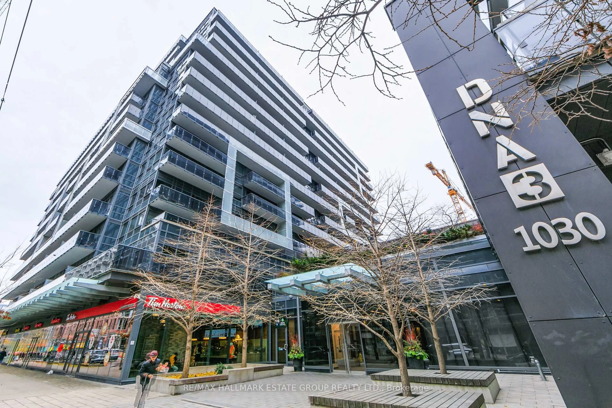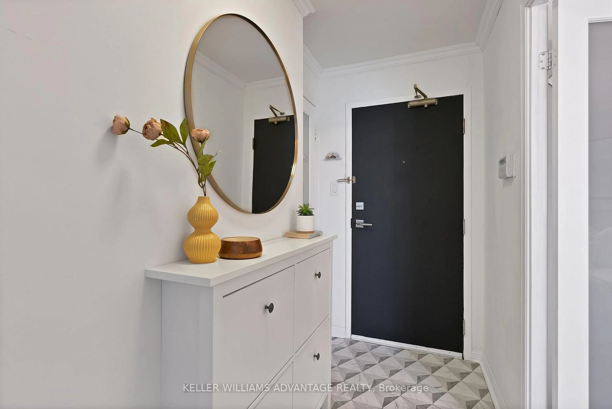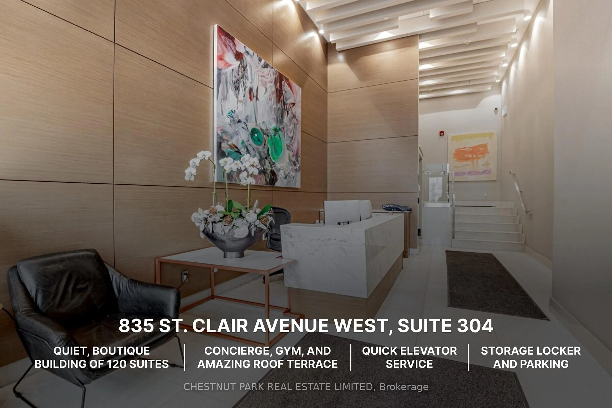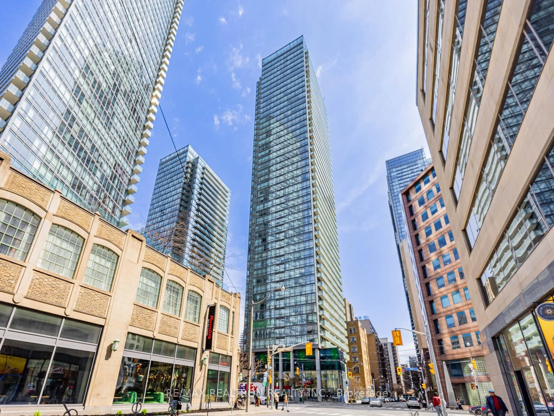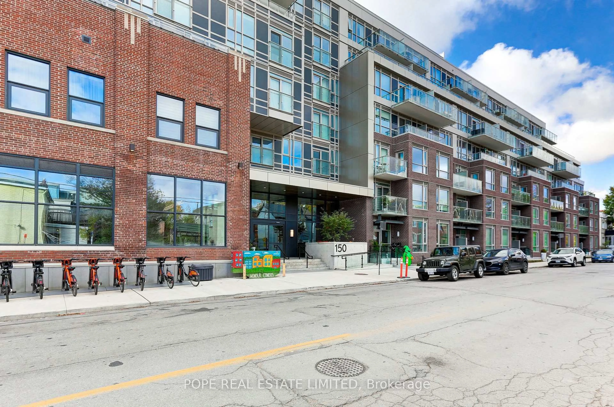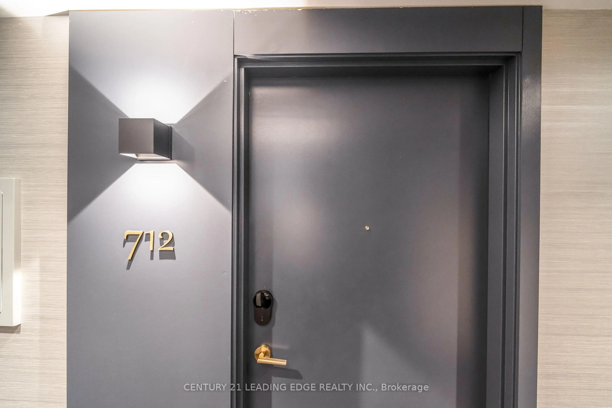This sought-after, yet rarely available, well-managed building is located in one of Toronto's most desirable neighbourhoods at Yonge and Lawrence. This spacious 1 Bedroom + Den suite offers a perfect blend of charm, function and location. With a bright open-concept layout, this suite maximizes every square foot. The kitchen flows effortlessly into the living and dining areas, creating the perfect space for entertaining. The generous den provides flexibility for a larger dining area or home office, while the bedroom features a large walk-in closet. Step out onto the southeast-facing private balcony where you can enjoy your morning coffee or unwind in the evening with a glass of wine. Perfectly situated overlooking Wanless Ave, a quiet and peaceful residential street. Recently refreshed with new paint and new flooring throughout, this suite is move-in-ready. Parking, locker, and even a bike rack are included for your convenience. Just steps from Lawrence subway station, Yonge Street's cafés, shops, and dining, plus nearby parks and top schools. Residents enjoy low-maintenance fees, and amenities including an exercise room, billiard table, party/meeting room and rooftop terrace with BBQs (all located on 5R), and visitor parking. Enjoy the convenience of the on-site Superintendent Monday - Friday 8AM-12PM and 1PM-4PM.
Inclusions: See Schedule B.
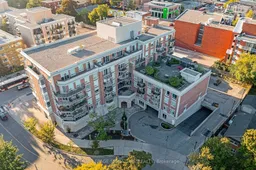 30
30

