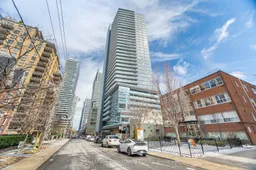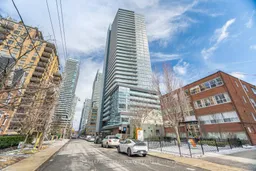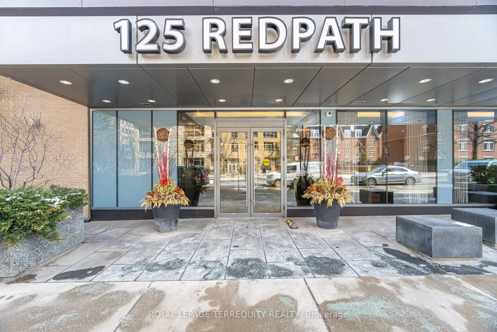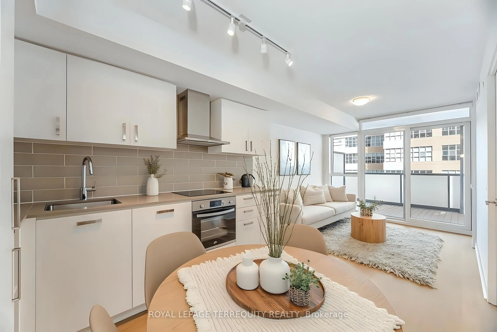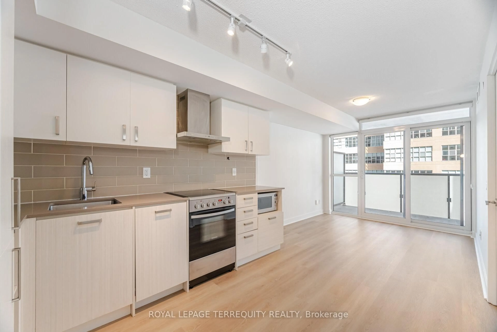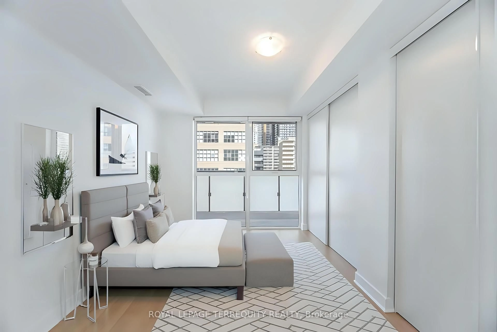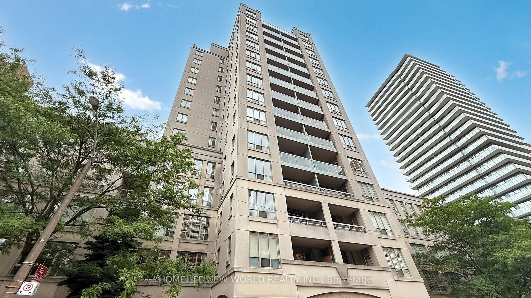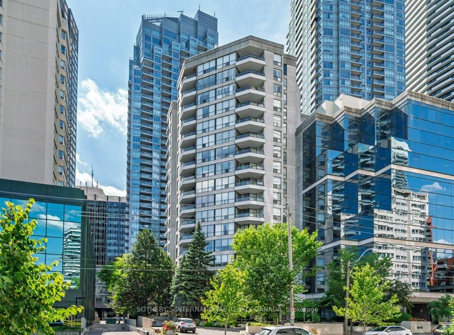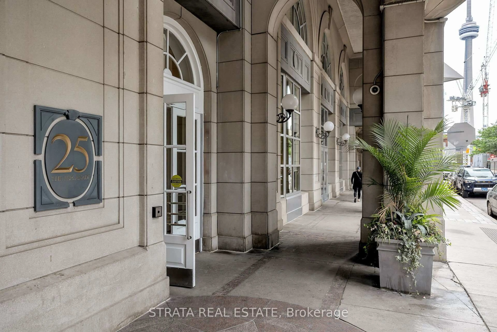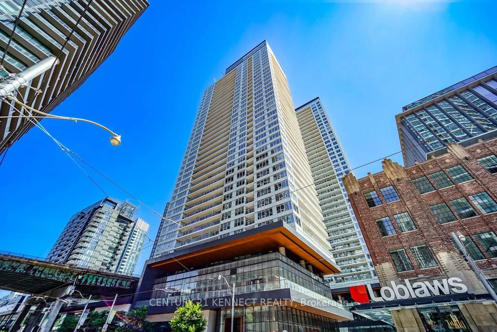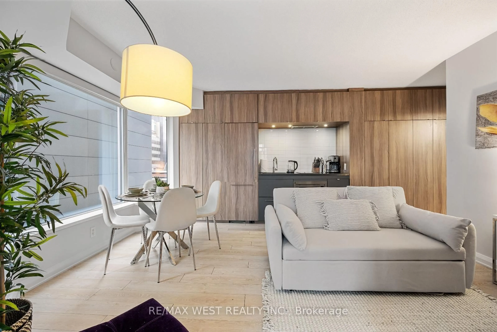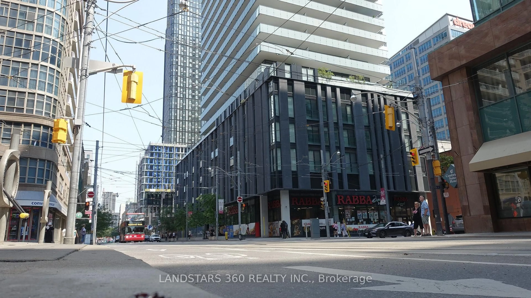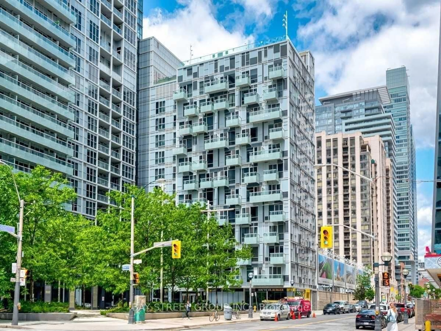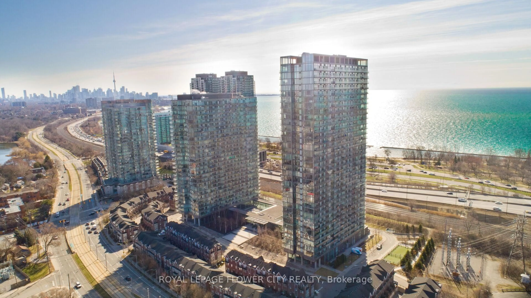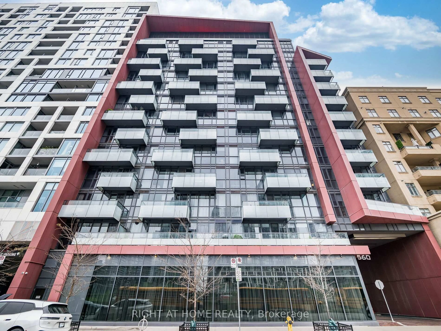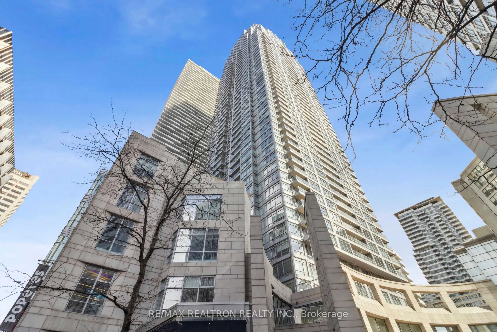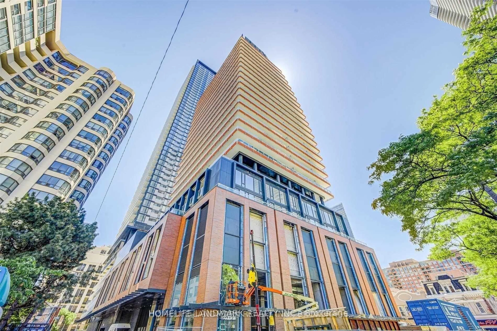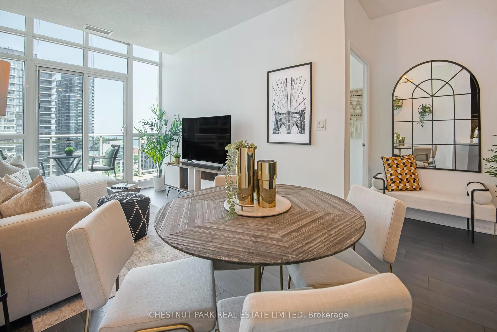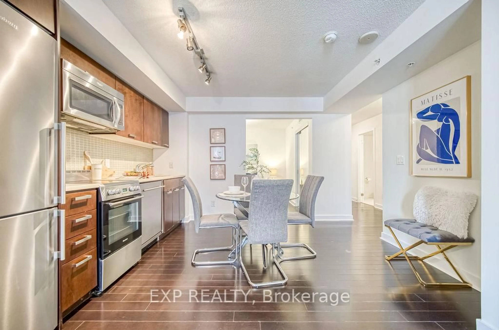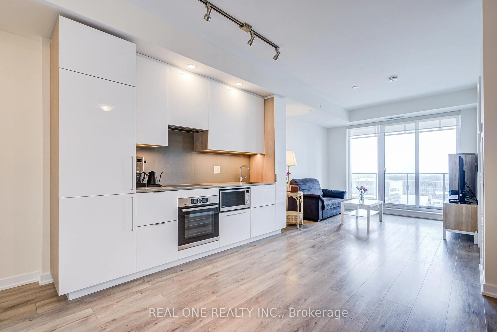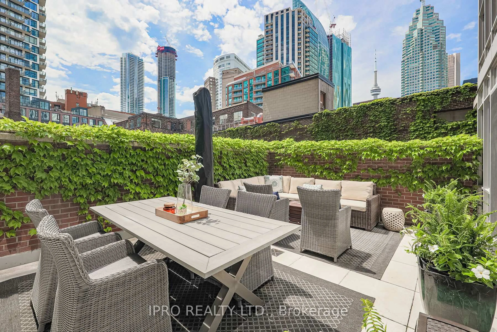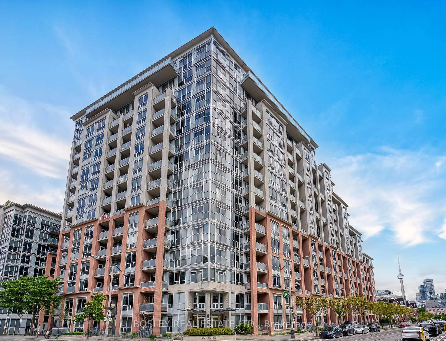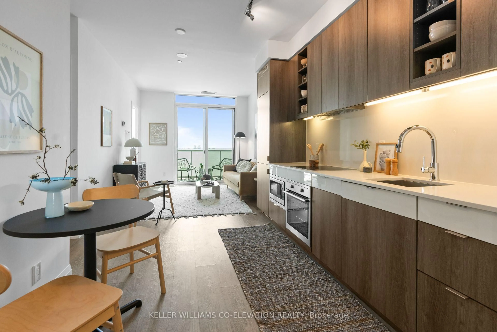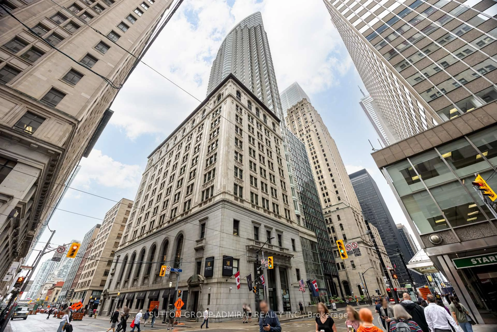125 Redpath Ave #405, Toronto, Ontario M4S 0B5
Contact us about this property
Highlights
Estimated valueThis is the price Wahi expects this property to sell for.
The calculation is powered by our Instant Home Value Estimate, which uses current market and property price trends to estimate your home’s value with a 90% accuracy rate.Not available
Price/Sqft$897/sqft
Monthly cost
Open Calculator

Curious about what homes are selling for in this area?
Get a report on comparable homes with helpful insights and trends.
+22
Properties sold*
$733K
Median sold price*
*Based on last 30 days
Description
This one-bedroom and den (can be used as 2nd bed), two-washroom unit is freshly updated and ready to move in. Welcome to The Eglinton built in 2019 by award-winning Menkes. This is a well-managed, luxurious building with friendly staff in a prime location. Steps to shopping, groceries, restaurants, cinema, pubs, North Toronto C.I., Eglinton TTC station, and the new Mt Pleasant Crosstown LRT. The unit boasts one of the best layouts in the building, which maximizes space. The den has a regular door and fits a queen-sized bed. Amenities include a 24-hour concierge, gym, billiards lounge, party room, guest suites, media room, kids' playroom, and outdoor terrace. Upgraded premium vinyl flooring (installed in 2025), freshly painted (2025).
Property Details
Interior
Features
Flat Floor
Den
2.59 x 2.4Vinyl Floor / Separate Rm / Enclosed
Living
2.82 x 2.82Vinyl Floor / Window Flr to Ceil / Open Concept
Dining
2.82 x 2.82Vinyl Floor / Window Flr to Ceil / Open Concept
Kitchen
3.2 x 2.67Vinyl Floor / B/I Fridge / Open Concept
Exterior
Features
Condo Details
Amenities
Concierge, Guest Suites, Gym, Media Room, Party/Meeting Room, Recreation Room
Inclusions
Property History
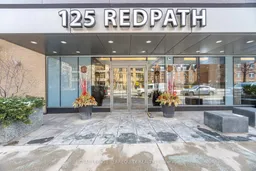
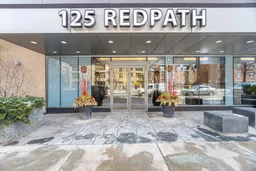 40
40