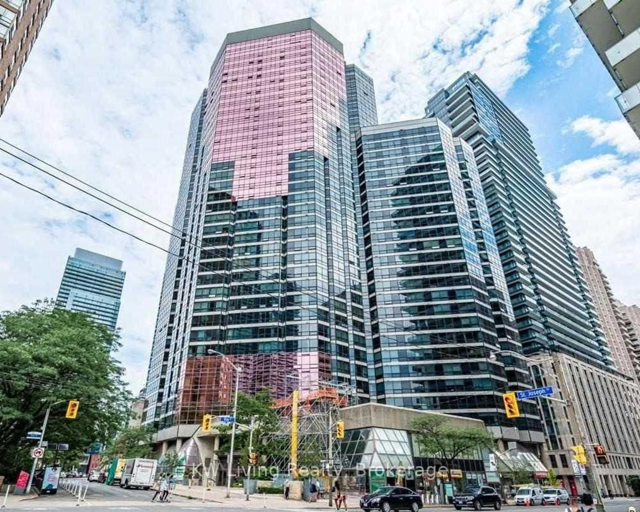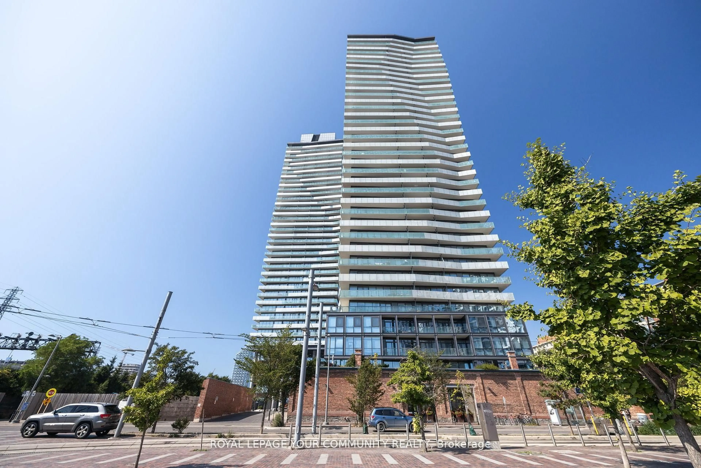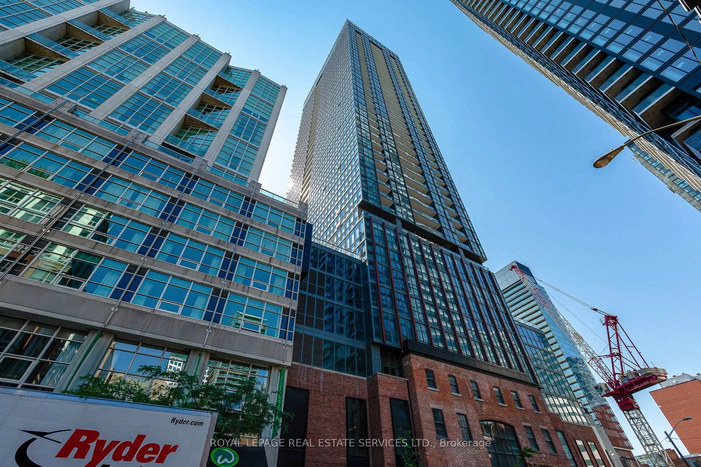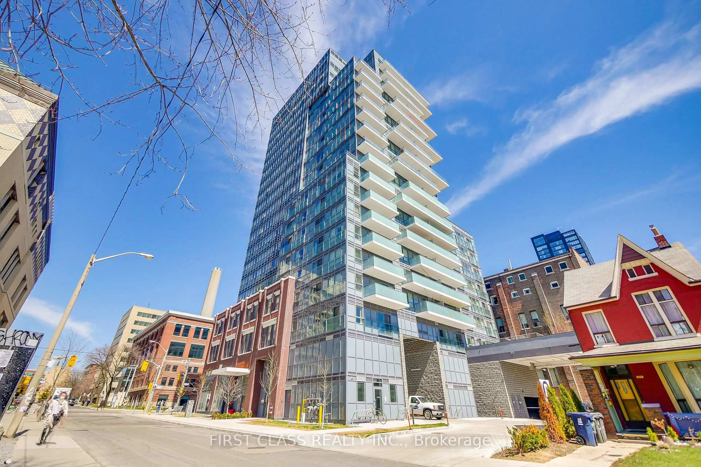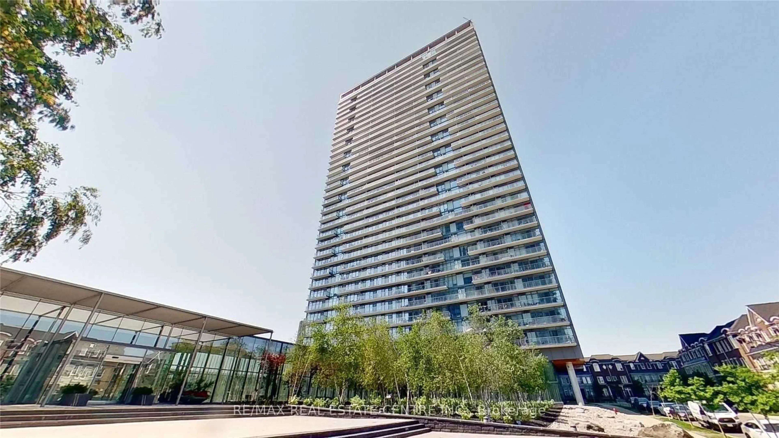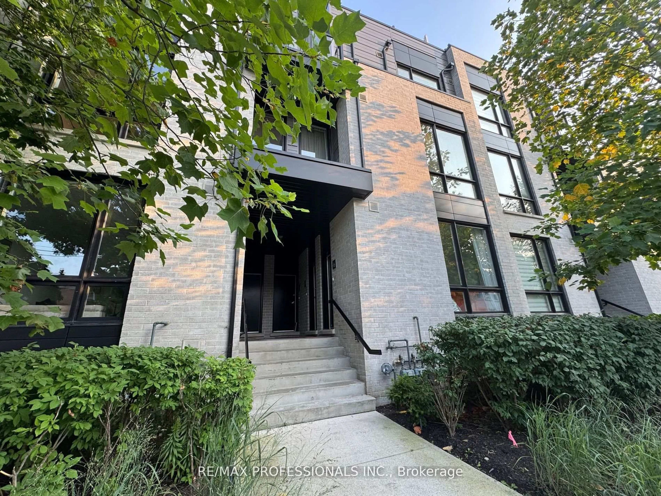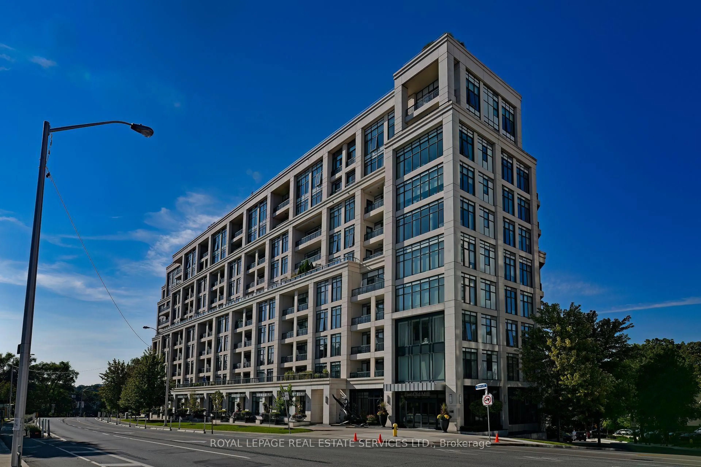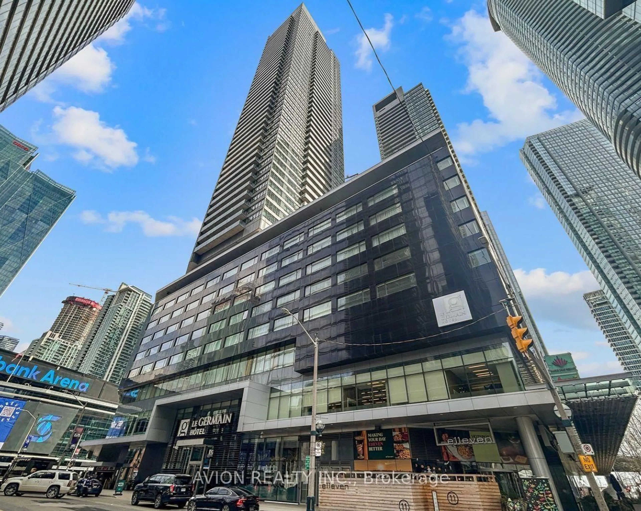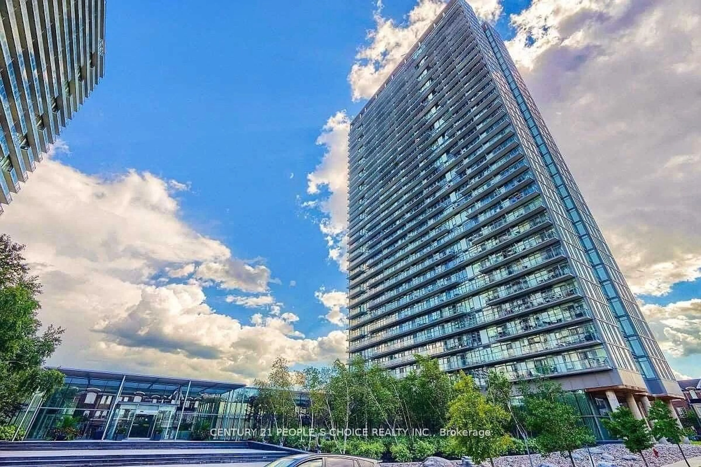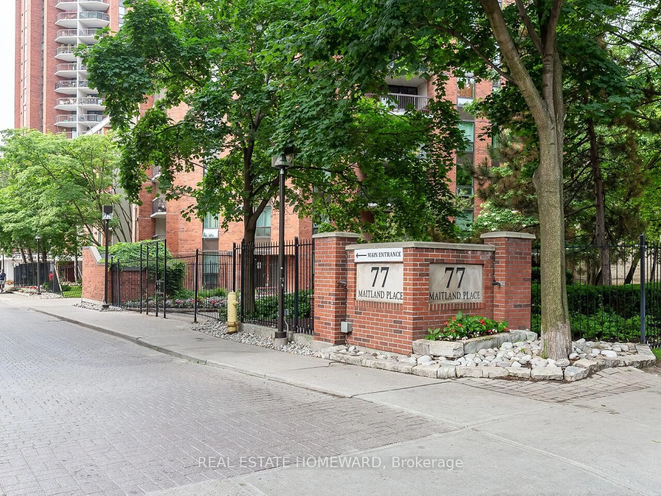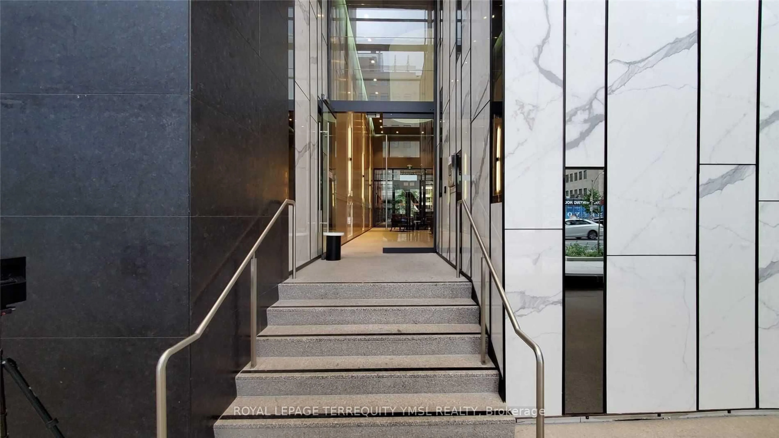Home never felt so good! This beautifully updated, sunny west facing townhome is the one you have been waiting for. Countless upgrades include beautiful blonde oak engineered hardwood flooring, freshly painted walls and flat ceilings (goodbye, popcorn!). Fire-up your BBQ while relaxing on the patio with it's oh so pretty private perennial garden. The open concept main floor includes a kitchen with breakfast bar that flows into the living and dining area, perfect for entertaining. A convenient updated powder room and laundry, storage/pantry area add to the functionality. Upstairs, you'll find a dedicated work-from-home nook, a main bathroom, a comfortable second bedroom with closet and a bright primary bedroom with a walk-in closet. Boasting a Walk Score of 86, you're just steps away from Davenport Village Park & splash pad and minutes from Earlscourt Park's incredible amenities including a dog park, ice rink, community centre and much more. Step out your front door to grab a coffee from Balzac's or groceries from Aisle 24 Market (opening soon). Easy access to The Stockyards, Corso Italia, Lansdowne Subway, Shoppers & Food Basics. This is Davenport Village living at its finest don't miss out!
Inclusions: Stainless steel fridge, stove, microwave/exhaust & dishwasher (2022), washer & dryer (2022), light fixtures, window coverings, furnace & tankless hot water tank (2025). One owned parking and locker included.
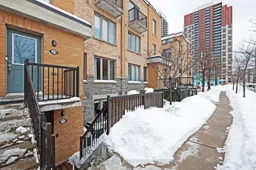 21
21

