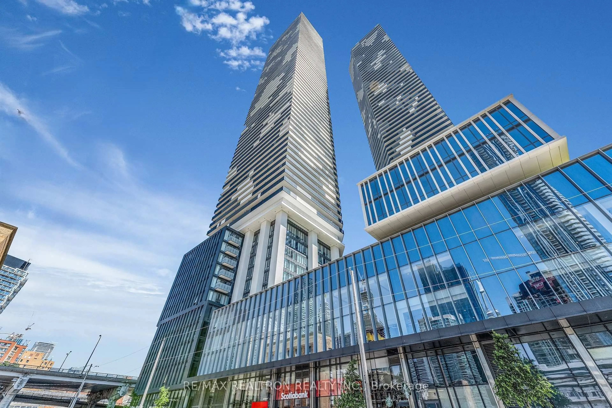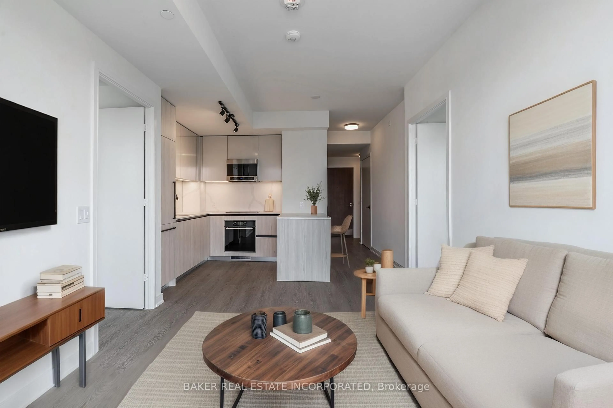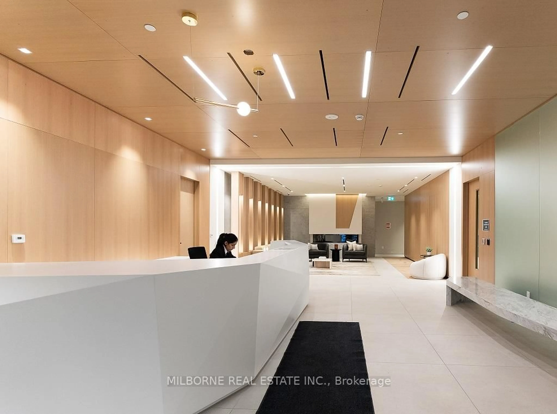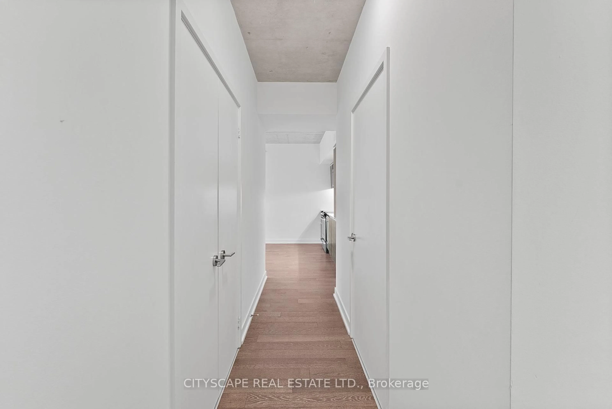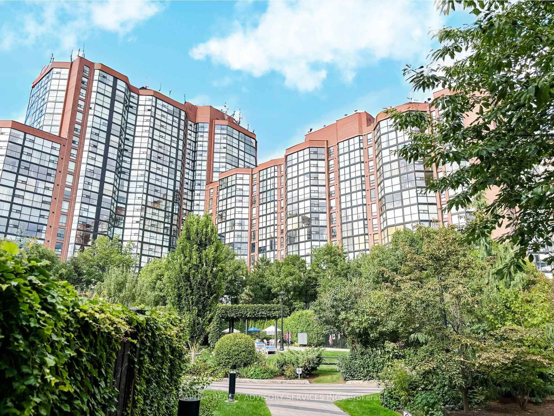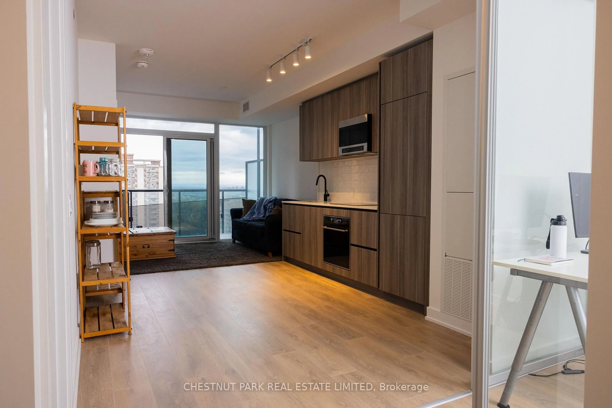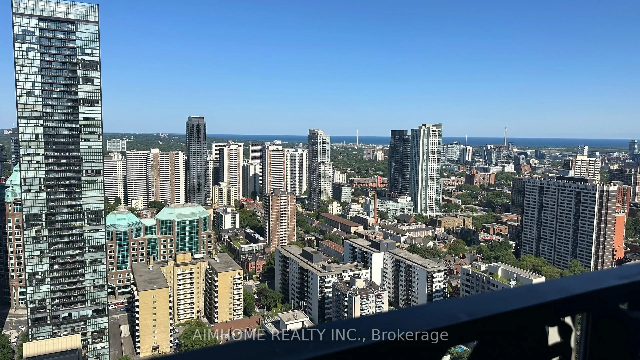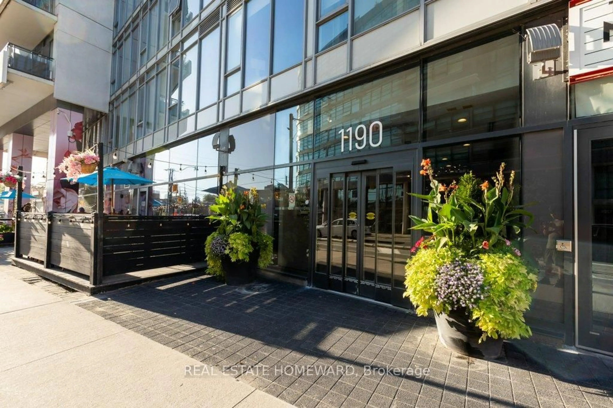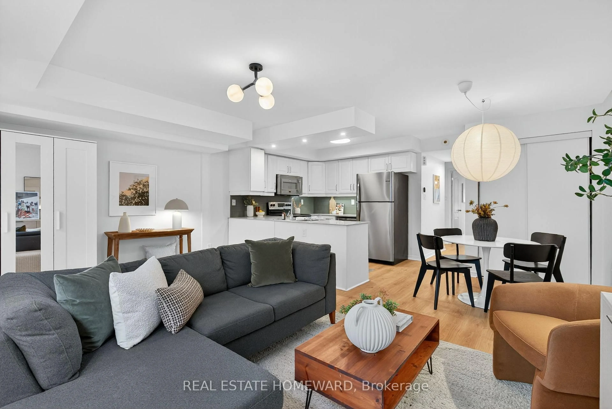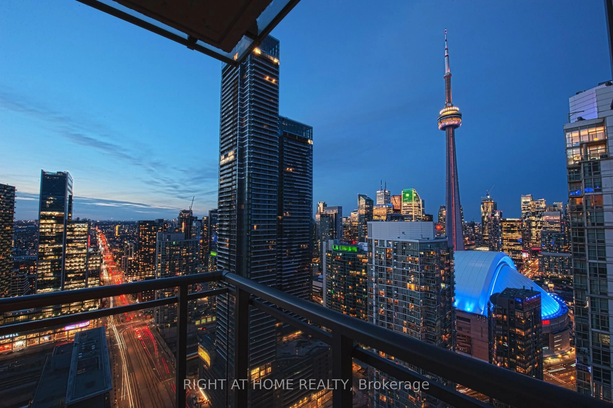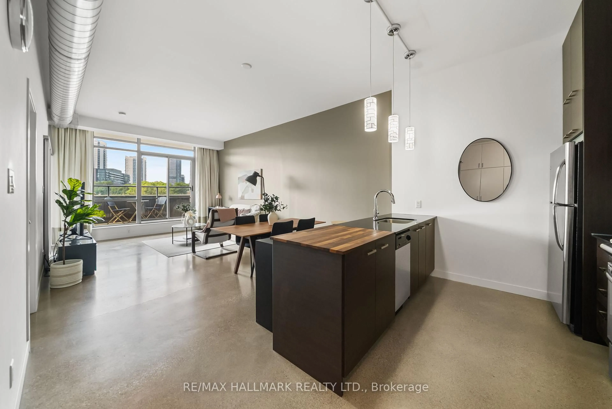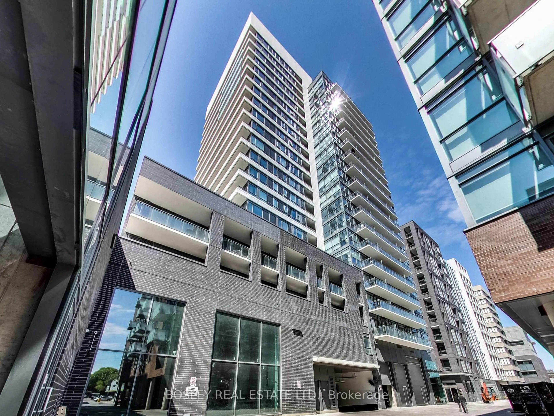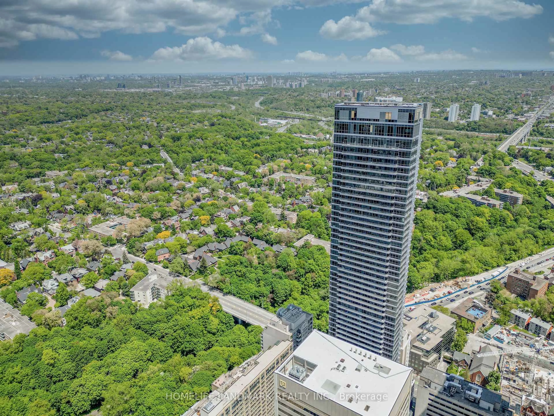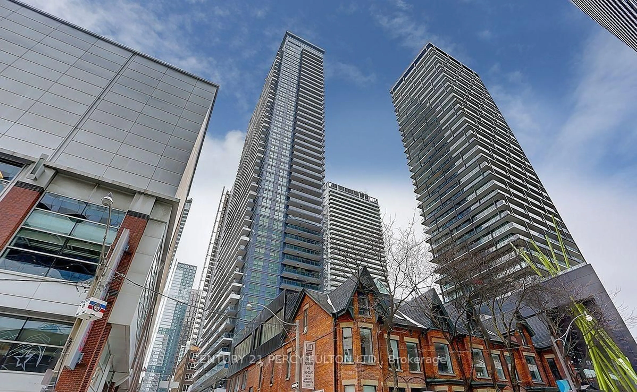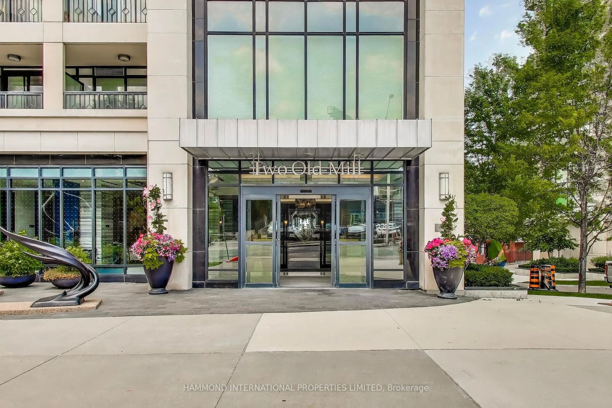Sold 164 days ago
488 University Ave #4511, Toronto, Ontario M5G 0C1
In the same building:
-
•
•
•
•
Sold for $···,···
•
•
•
•
Contact us about this property
Highlights
Sold since
Login to viewEstimated valueThis is the price Wahi expects this property to sell for.
The calculation is powered by our Instant Home Value Estimate, which uses current market and property price trends to estimate your home’s value with a 90% accuracy rate.Login to view
Price/SqftLogin to view
Monthly cost
Open Calculator
Description
Signup or login to view
Property Details
Signup or login to view
Interior
Signup or login to view
Features
Heating: Heat Pump
Cooling: Central Air
Exterior
Signup or login to view
Features
Patio: Open
Balcony: Open
Condo Details
Signup or login to view
Property History
Jul 28, 2025
Sold
$•••,•••
Stayed 108 days on market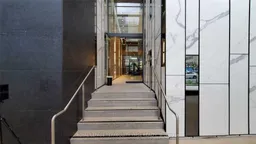 25Listing by trreb®
25Listing by trreb®
 25
25Property listed by ROYAL LEPAGE TERREQUITY YMSL REALTY, Brokerage

Interested in this property?Get in touch to get the inside scoop.

