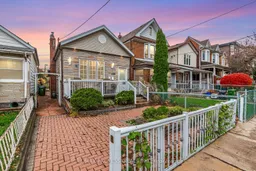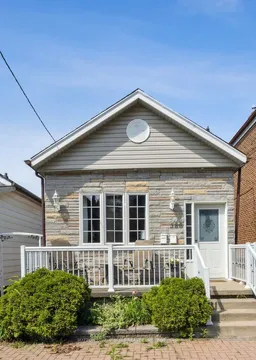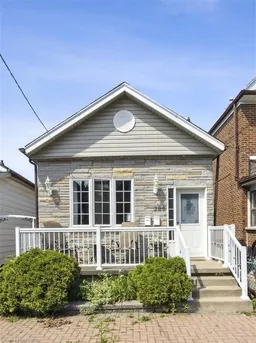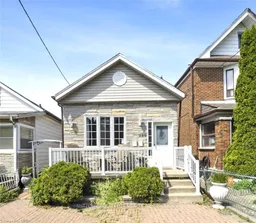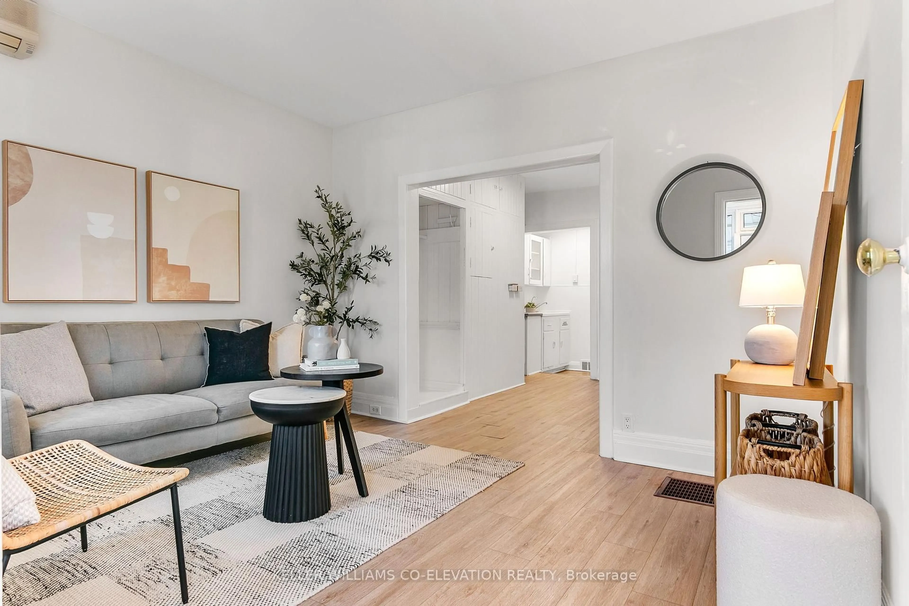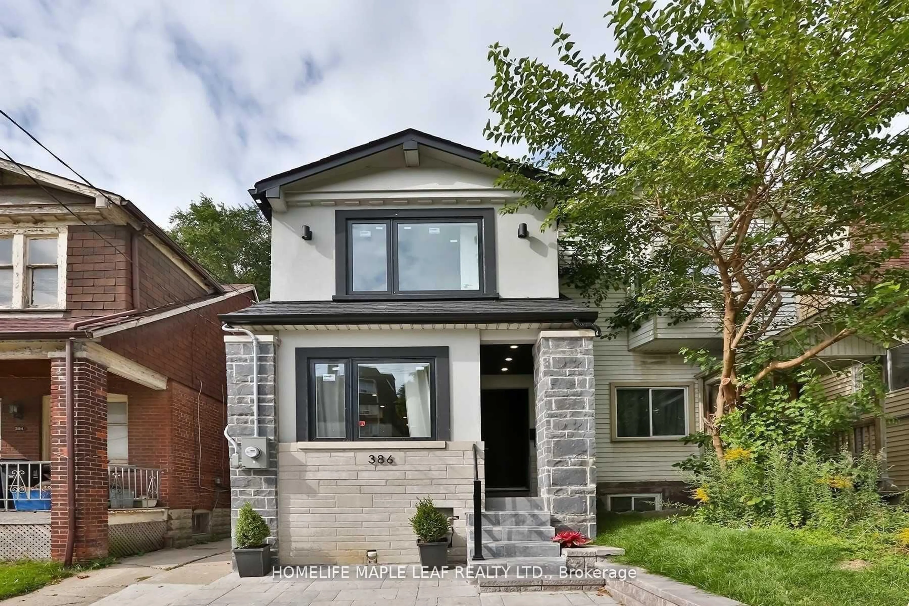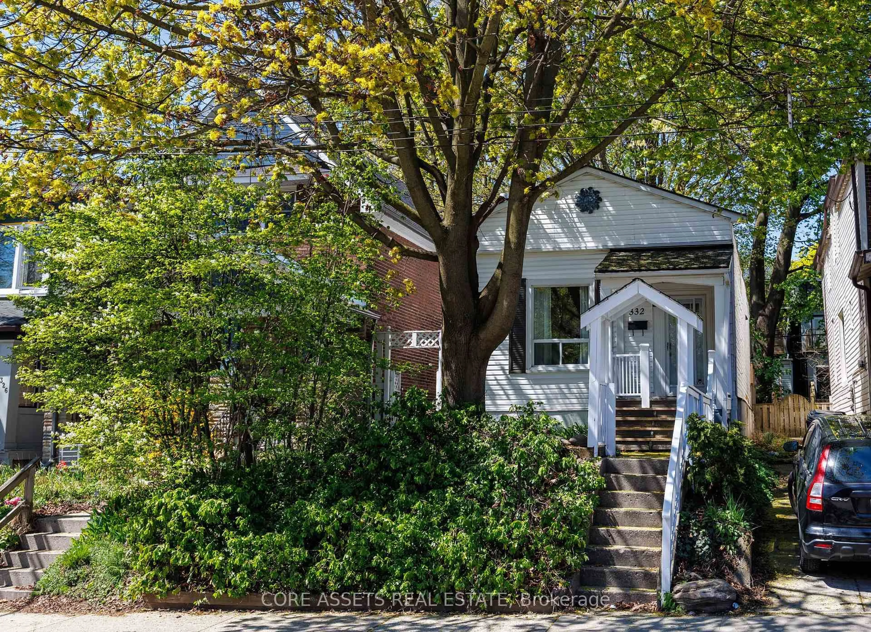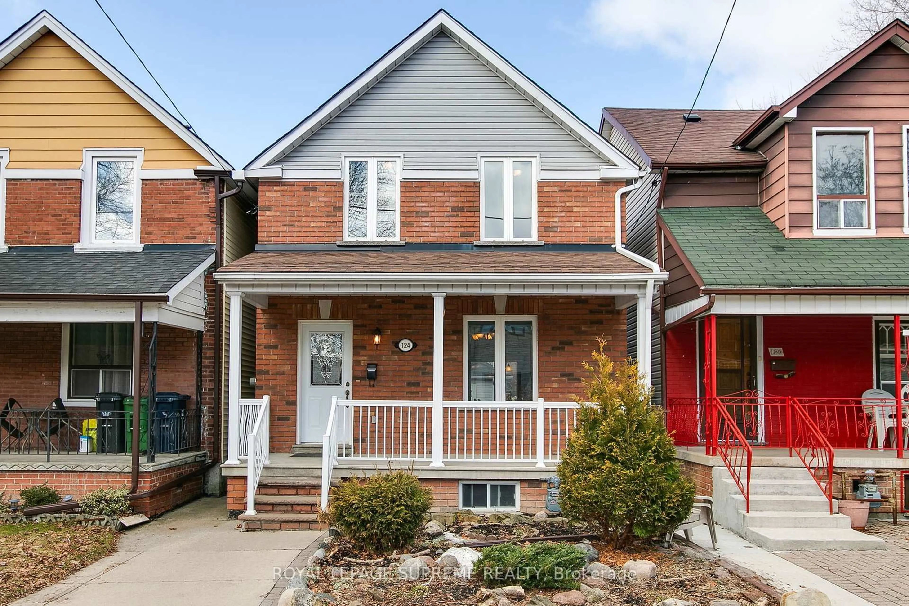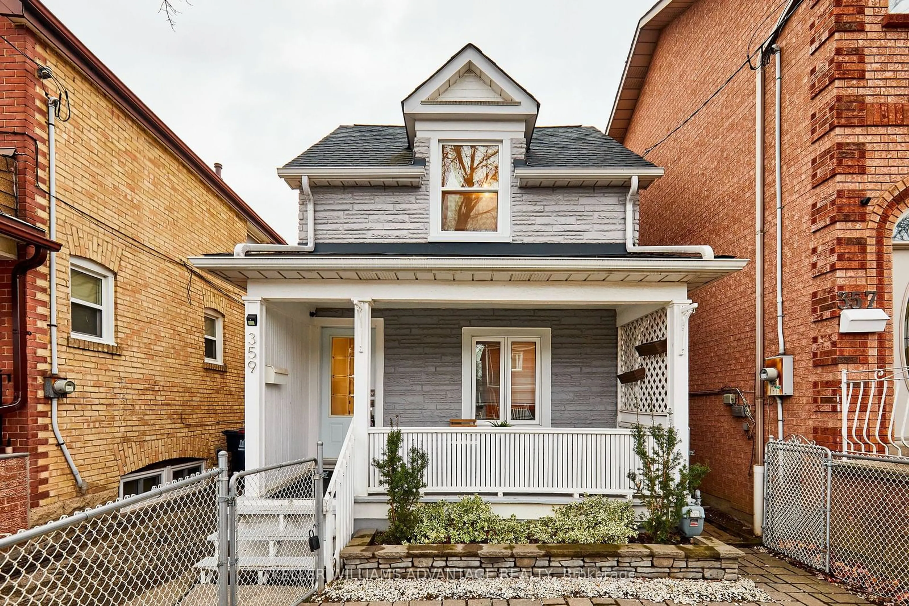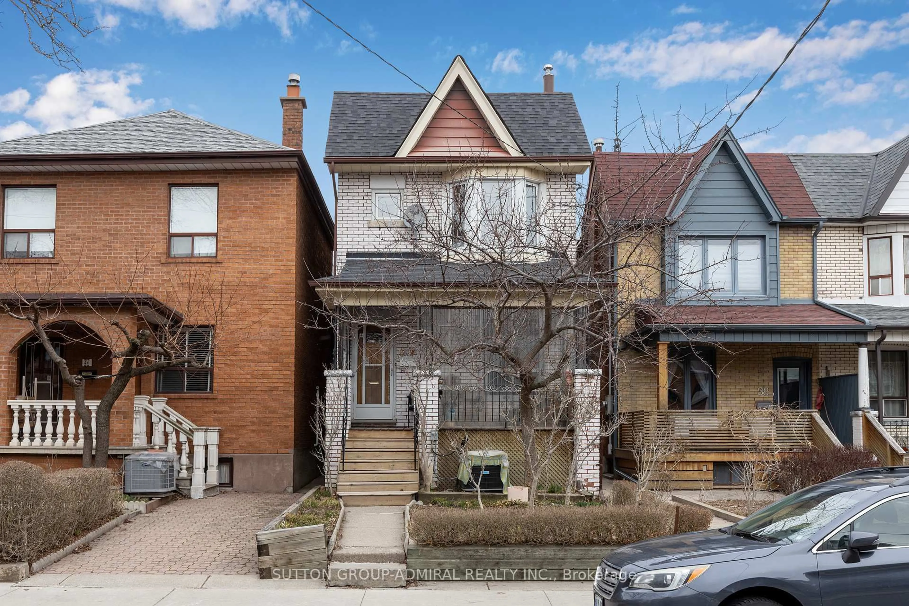This wonderful fully detached property sits on a generous 22.5 x 126 ft lot in the vibrant Dovercourt Neighborhood. Currently offering two bright and spacious units with an excellent floorplan and updated finishes throughout. The main floor boasts two entrances, including a separate side entrance, a beautiful open concept living/dining with hardwood floors, high ceilings and lots of natural light. Large custom eat-in kitchen with stainless steel appliances. Two wonderful size bedrooms with hardwood floors. Separate laundry and a 4 piece bathroom. The basement is just as impressive offering a separate entrance, open concept kitchen and living area with large island for seating and storage, 2 bedrooms, Separate Laundry and a 4 piece bathroom. Great size backyard with plenty of room to entertain and for the kids to play. Laneway access allowing for two car parking or potential to build a double car garage. This property can continue being used as an ideal investment property or can become your forever family home with potential in-law suite. The large lot size also allows for incredible opportunities and potential for future growth and creative development & expansion. A laneway / multiplex report is available on request, this report outlines the many possibilities for the property, including a multi level multiplex and the possible potential to build a two storey laneway house, offering a tremendous ROI & substantial long term upside. *Buyer to do their own due-diligence* 386 Westmoreland Ave North offers an urban lifestyle that is steps to the trendy Geary Ave, bakeries, top rated restaurants, shops, schools, library, playgrounds, Earlscourt Park, close distance to Ttc, Bloor Subway, GO & UP Express. Amazing, family friendly Street, very quiet with a great sense of community and many young professionals moving in!
Inclusions: Newer windows (aprx 4/5 years old), newer roof (aprx 1 year old), newer washer & dryer machines (aprx 2/4 years old)
