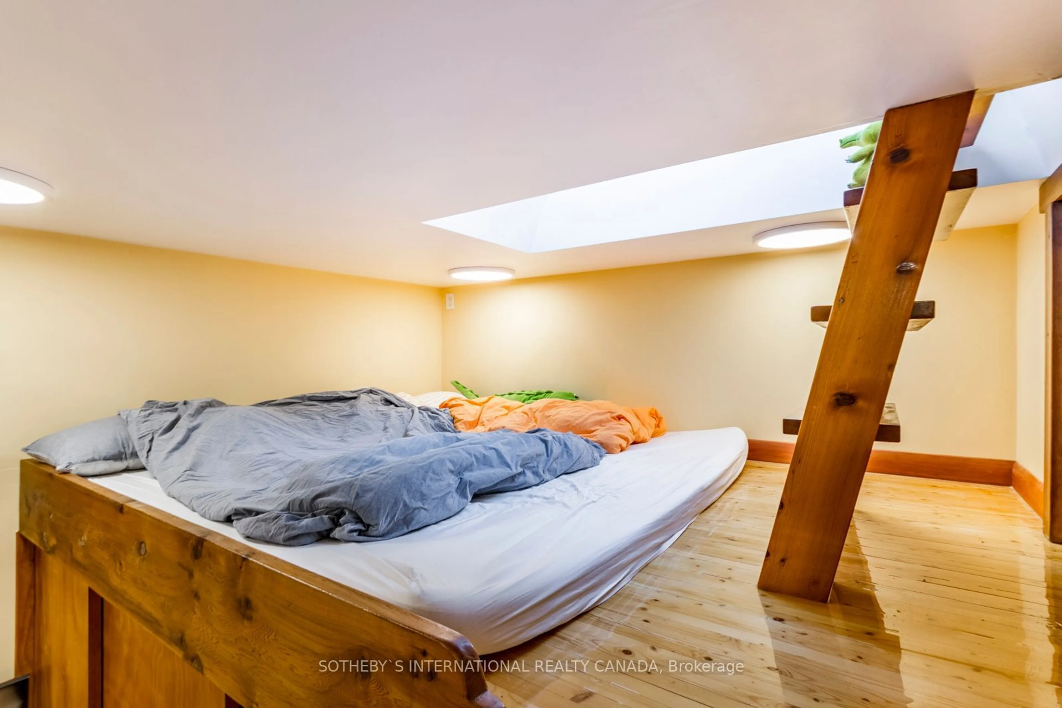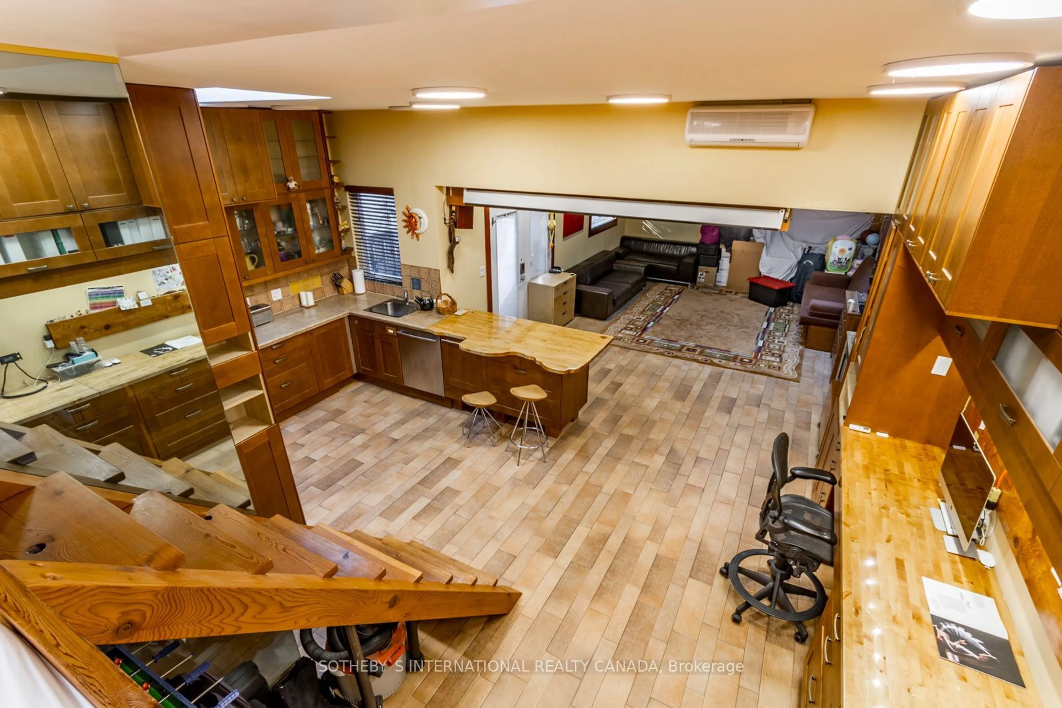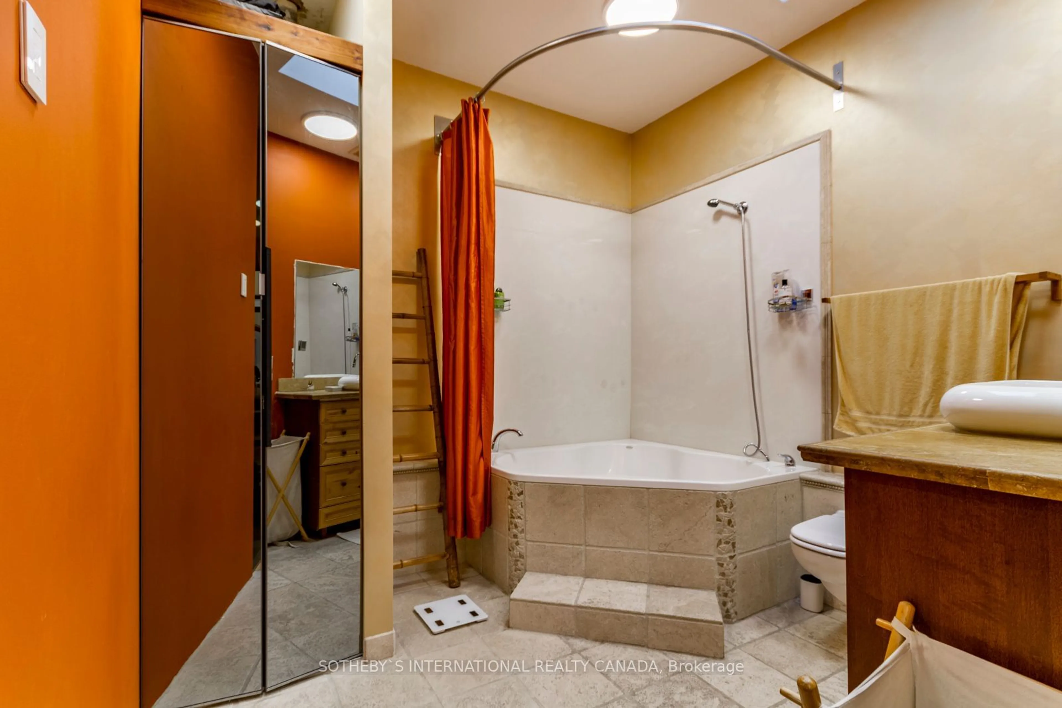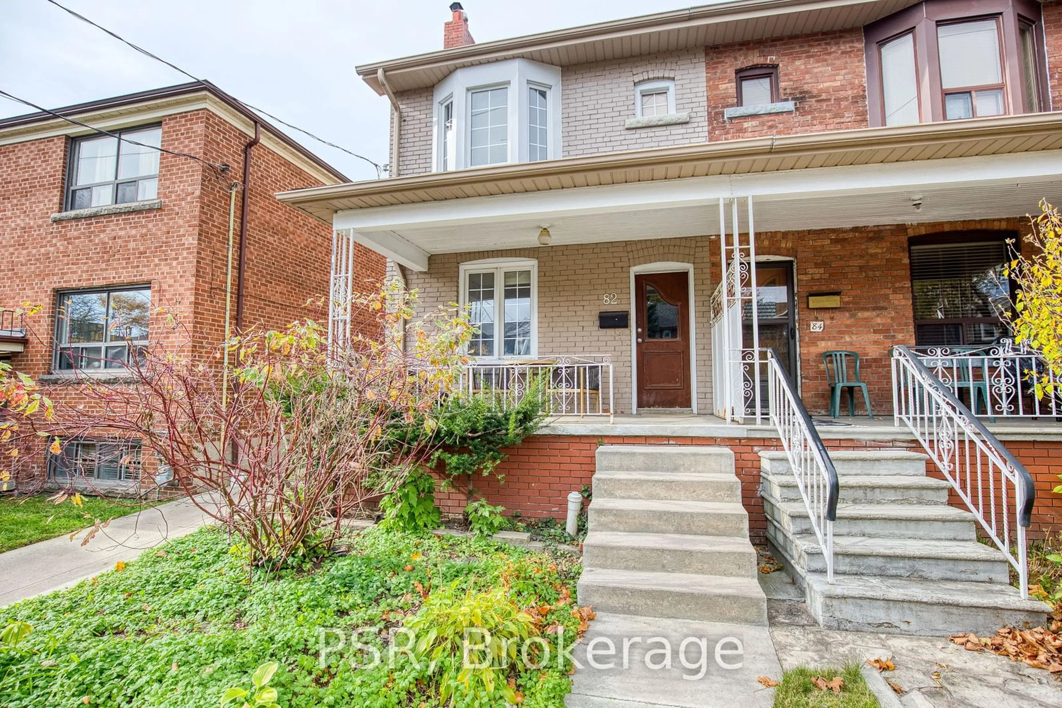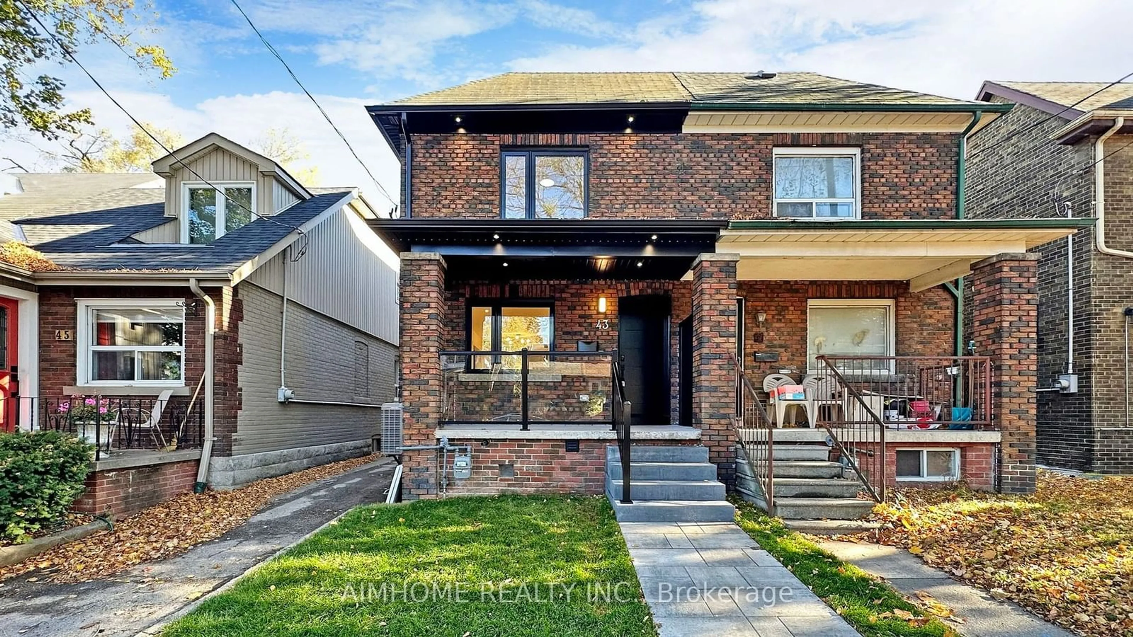37 Bristol Ave, Toronto, Ontario M6H 3J8
Contact us about this property
Highlights
Estimated ValueThis is the price Wahi expects this property to sell for.
The calculation is powered by our Instant Home Value Estimate, which uses current market and property price trends to estimate your home’s value with a 90% accuracy rate.Not available
Price/Sqft-
Est. Mortgage$7,296/mo
Tax Amount (2024)$5,851/yr
Days On Market66 days
Description
**Why rent when you can own** Live in one unit and have other units pay your mortgage. Desirable Junction neighbourhood, steps to Geary Ave, hot spot known for trendy eateries, coffee shops & summer patios. Well maintained property with strong rental income makes this an attractive turnkey option. Main floor: 1 bed tenanted: $2,029.50/month + utils. features large kitchen w/custom cabinetry, dining rm with bench seating, plenty of sunlight & walk-out to patio. 2nd floor: 2 bed apt vacant: ready for owner occupancy or easily rented. Freshly painted, gleaming parquet flrs, separate kitchen, 4 pc bath, skylight, Juliette balcony. Basement: 1 bed tenanted: $985.49/month + utils., eat-in kitchen, good ceiling height, window in every room, washer & dryer. Laundry room at the back is shared by main floor & 2nd floor apt. Both tenancies are month-to-month with stellar tenants. Detached garage with addition built in 2004 ( Building Permit) is owner occupied, features custom kitchen, 10 ft high ceilings, radiant in-floor heating (hydronic w/Nest thermostat), gas fireplace, 3pc bath, walk-in closet, 4 skylights. Owner prefers to stay & rent this space at $2,500/month + Util. Great location next to Bristol park, Geary's restaurants, bars & patios, TTC, Schools, grocery, shopping and more.
Property Details
Interior
Features
2nd Floor
Br
3.20 x 3.75Parquet Floor / Closet / Window
Br
6.50 x 4.05Parquet Floor / Mirrored Closet / Juliette Balcony
Living
3.25 x 2.95Parquet Floor / Sliding Doors
Kitchen
3.35 x 2.95Ceramic Floor / Backsplash
Exterior
Features
Parking
Garage spaces 1
Garage type Detached
Other parking spaces 1
Total parking spaces 2
Property History
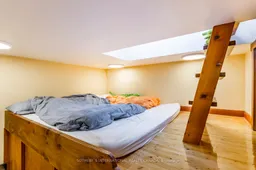 40
40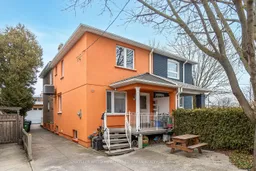 39
39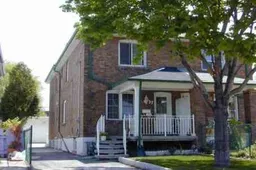 1
1Get up to 1% cashback when you buy your dream home with Wahi Cashback

A new way to buy a home that puts cash back in your pocket.
- Our in-house Realtors do more deals and bring that negotiating power into your corner
- We leverage technology to get you more insights, move faster and simplify the process
- Our digital business model means we pass the savings onto you, with up to 1% cashback on the purchase of your home
