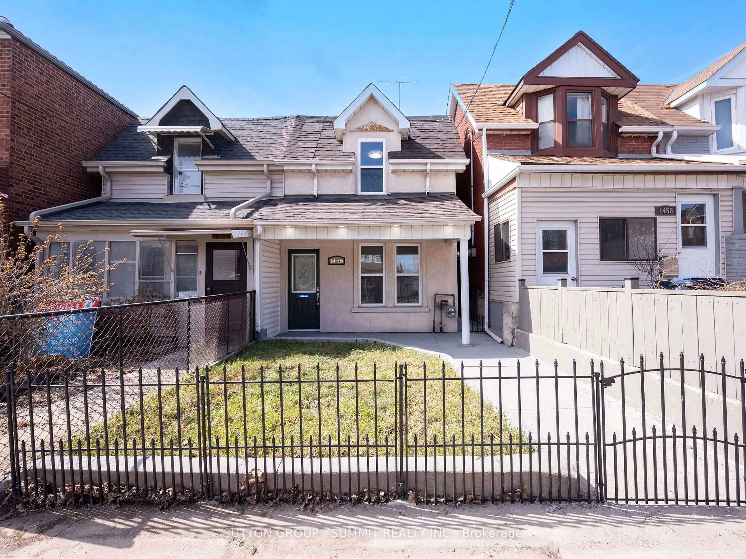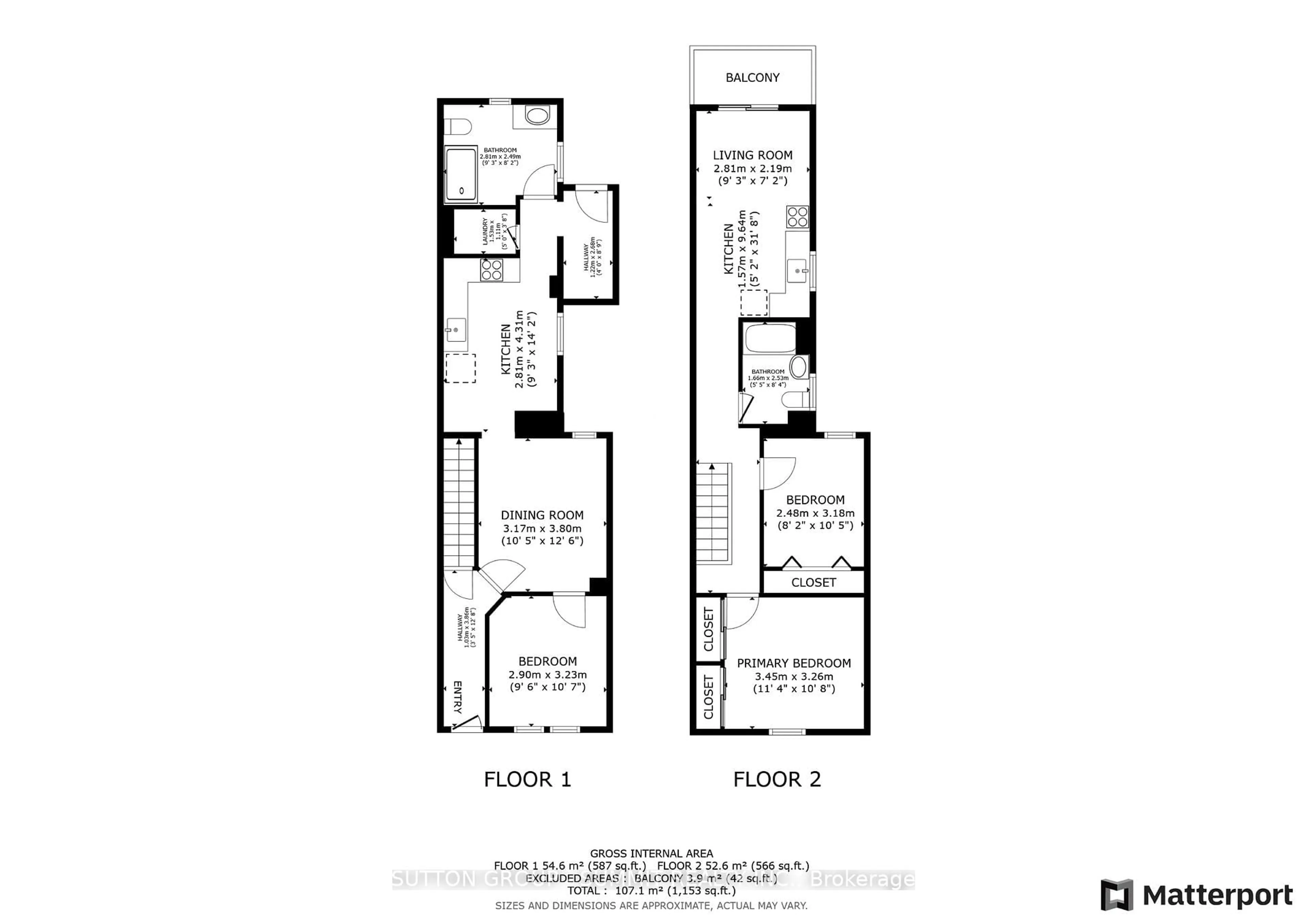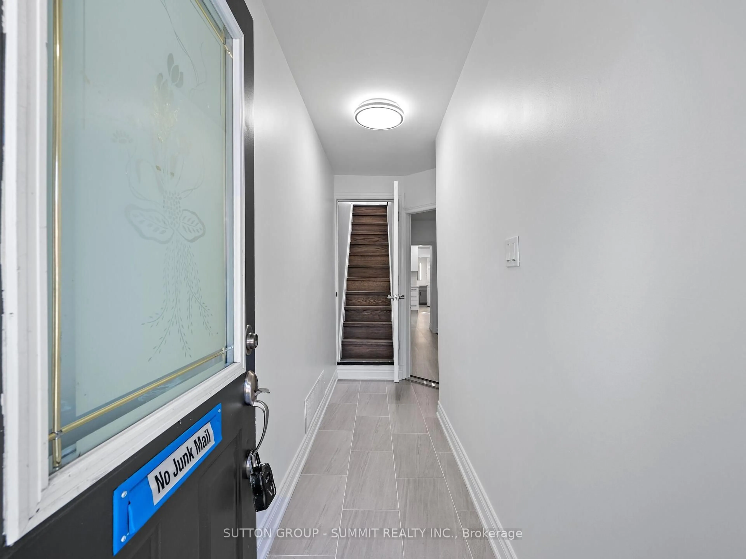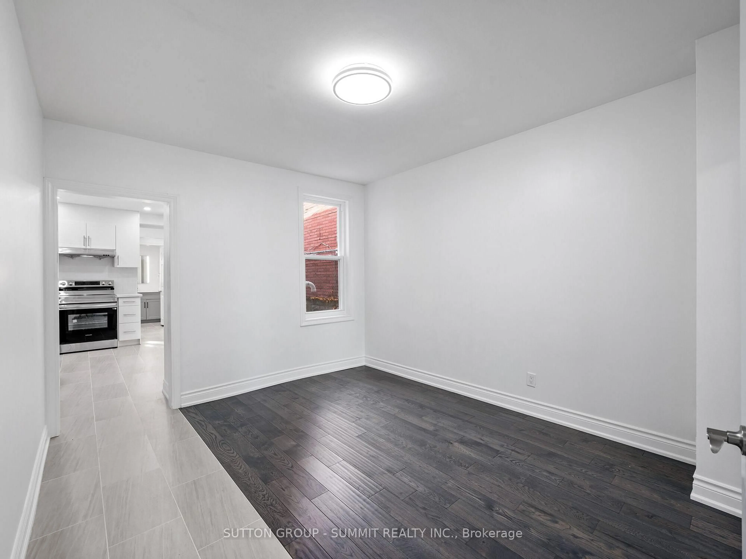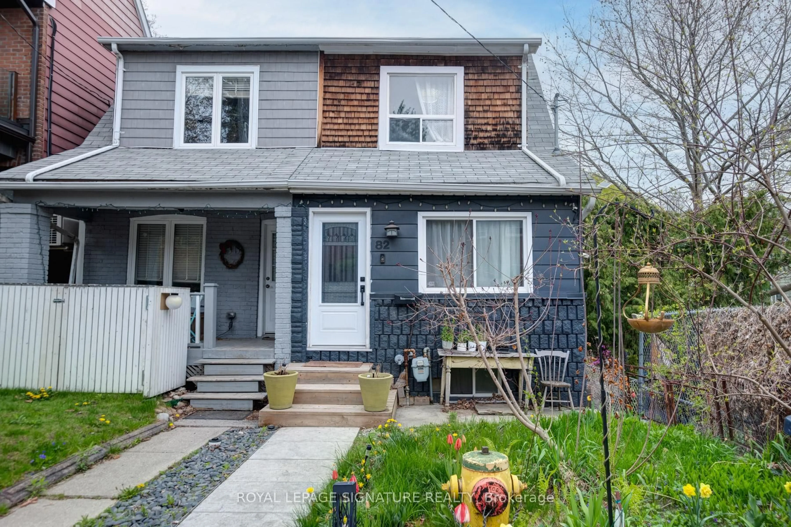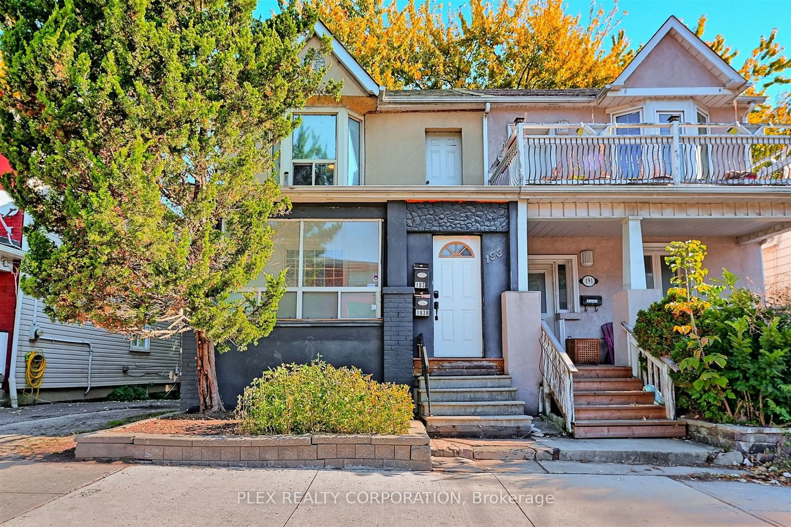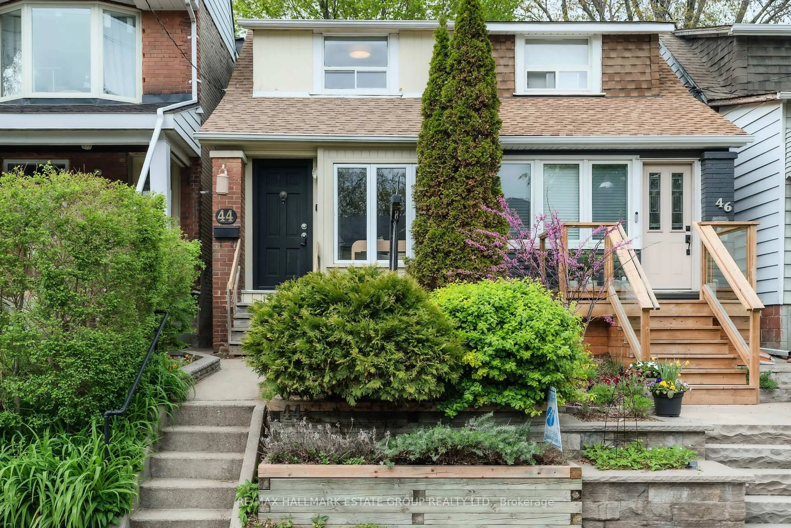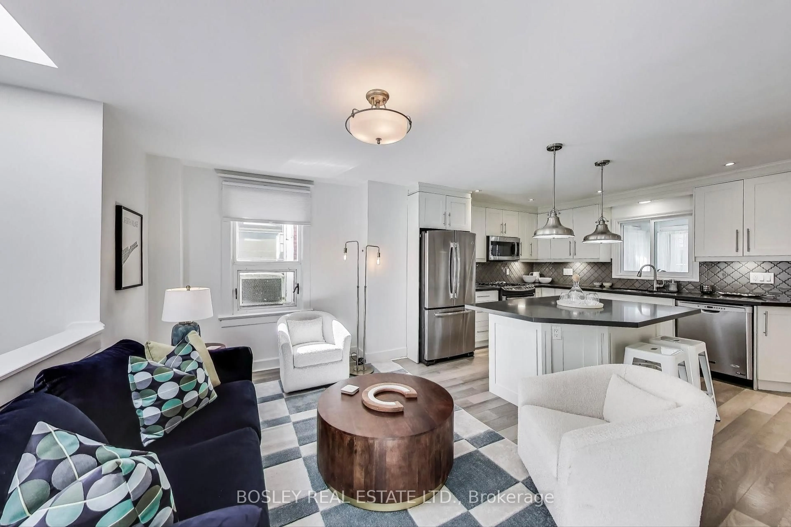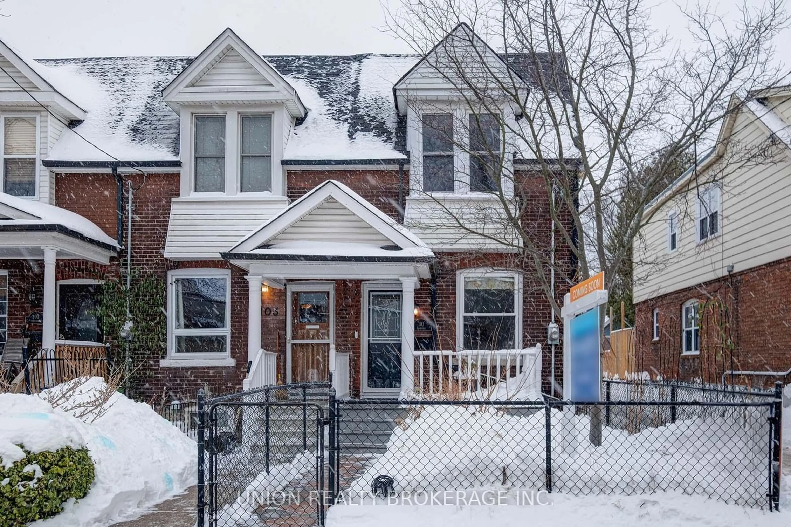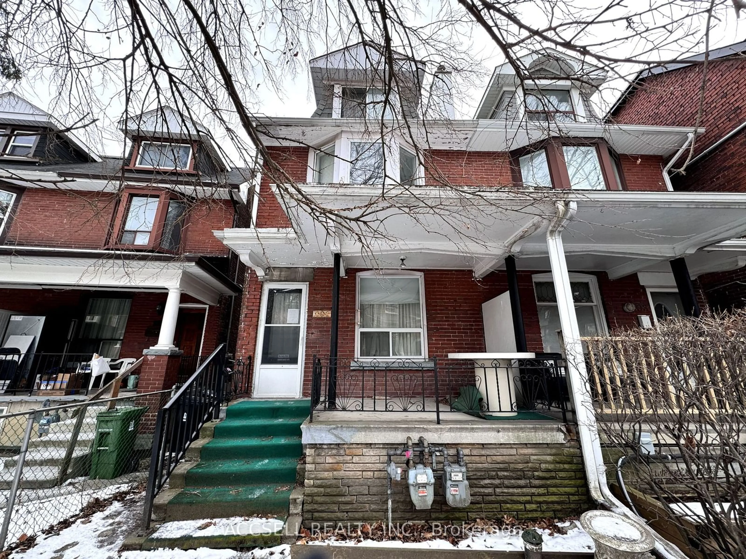1456 Dufferin St, Toronto, Ontario M6H 3L2
Contact us about this property
Highlights
Estimated valueThis is the price Wahi expects this property to sell for.
The calculation is powered by our Instant Home Value Estimate, which uses current market and property price trends to estimate your home’s value with a 90% accuracy rate.Not available
Price/Sqft$886/sqft
Monthly cost
Open Calculator

Curious about what homes are selling for in this area?
Get a report on comparable homes with helpful insights and trends.
+5
Properties sold*
$1.1M
Median sold price*
*Based on last 30 days
Description
Welcome to freshly renovated & updated 2-story 3 bed & 2 full bath Semi-detached home. This stunning residence in area of Wallace Emerson features 2 units, which makes great opportunity for investors as well as first time buyers to residing in one as well as rent the other. Whole house renovation were completed in fall 2024. Main floor offers modern kitchen with S/S appliances, quartz counter and porcelain backsplash. Living area with hardwood flooring and one bedroom together with 3pc main bath. Conveniently Laundry is located on main floor. Main floorwalk out to specious backyard with shed for additional storage & 2 parking spots on double driveway (side by side). Second floor offers kitchen combine with living area overlooking private terrace with west exposure & tons of natural light. 2 bedroom with double closets, hardwood flooring throughout the bedrooms. 3pc main bath with stunning glass shower for those busy days. Prime location of this home is what the home is valued for, Bus stop 50 meters away & the subway station just a five-minute stroll, Dufferin shopping mall 10 min walk. The development projects around the area will only bring more value in coming years. Schools are walking distance as well as parks for families. The property has to be seen toappreciate the value. Check out the Floor plans together with 3-D tour.
Upcoming Open House
Property Details
Interior
Features
Main Floor
Living
3.8 x 3.17Kitchen
4.31 x 2.81Primary
3.23 x 2.9Laundry
2.68 x 1.22Exterior
Features
Parking
Garage spaces -
Garage type -
Total parking spaces 2
Property History
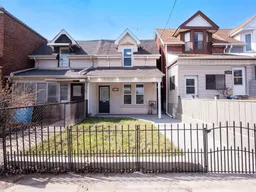 46
46