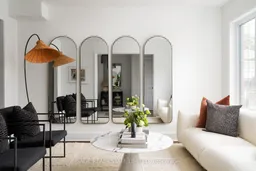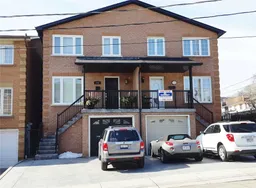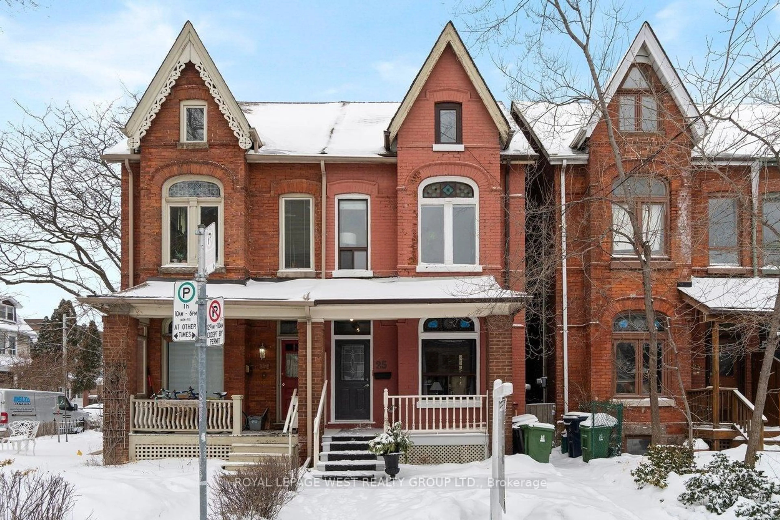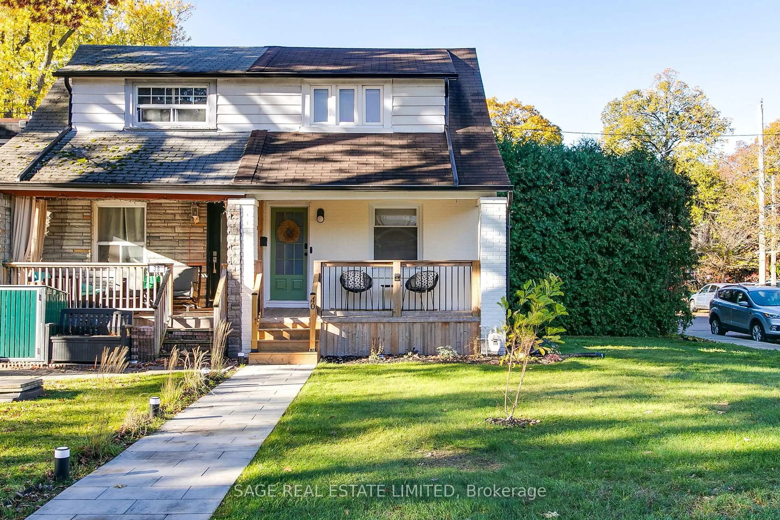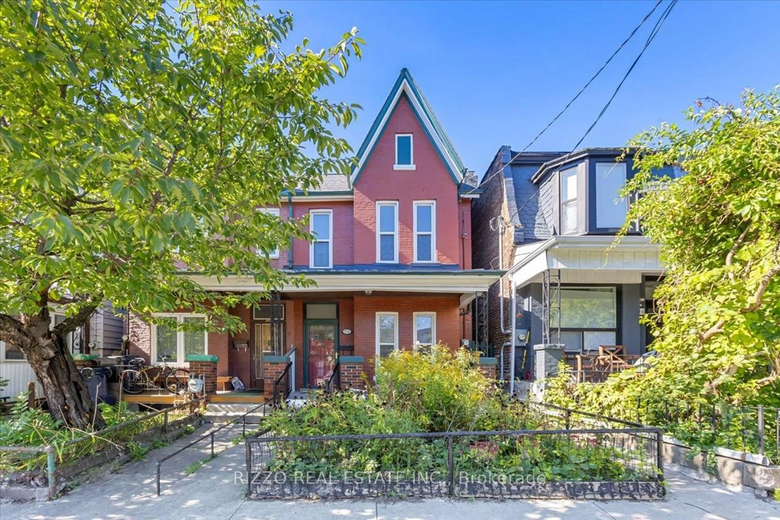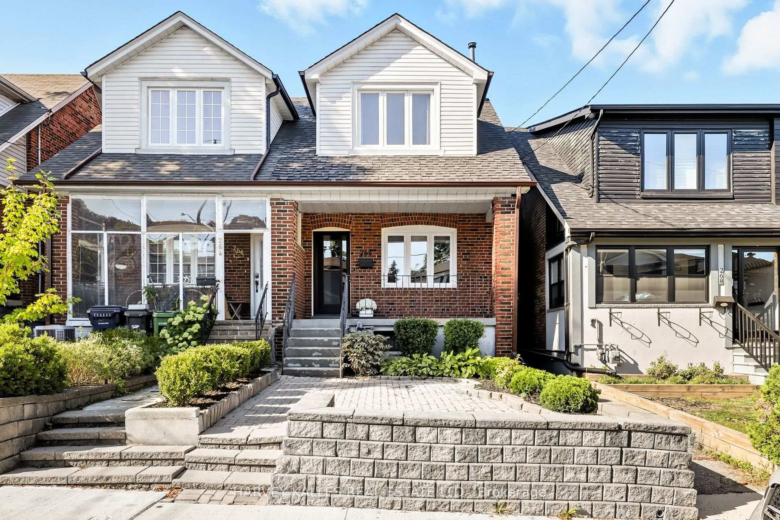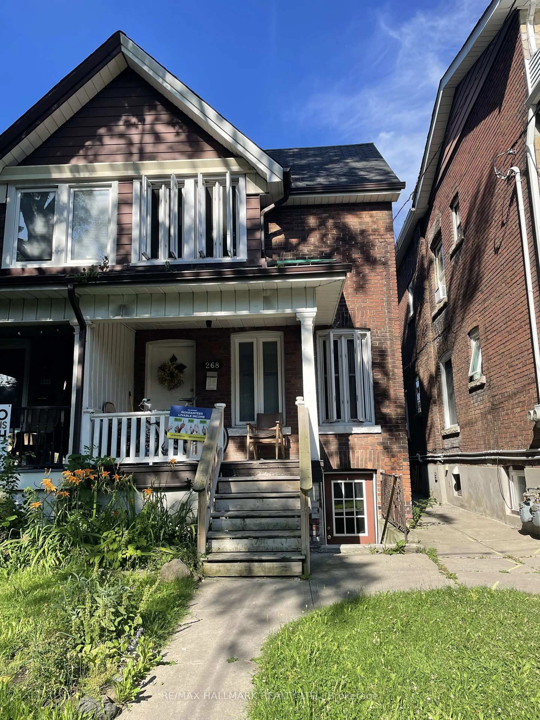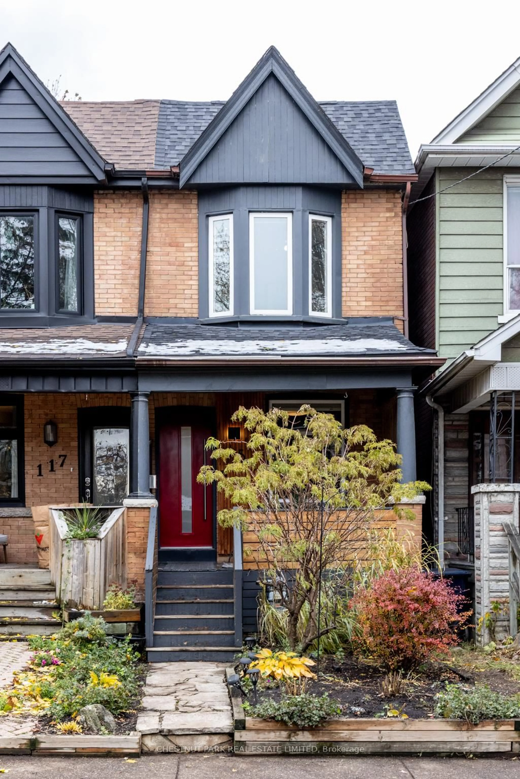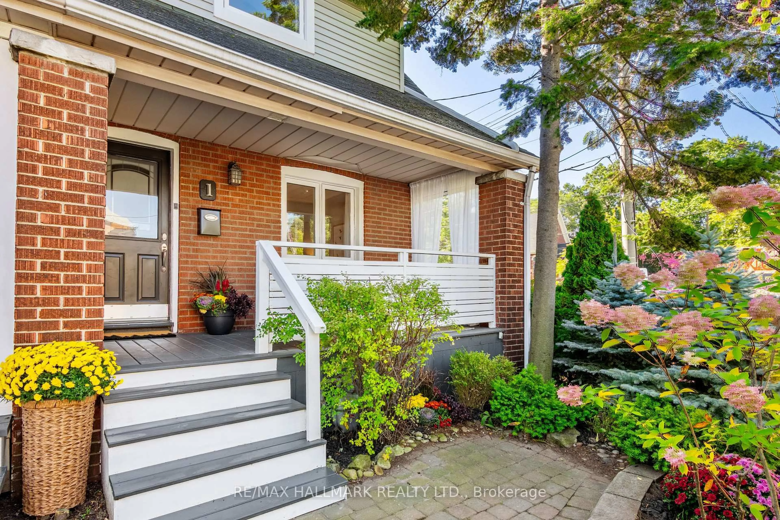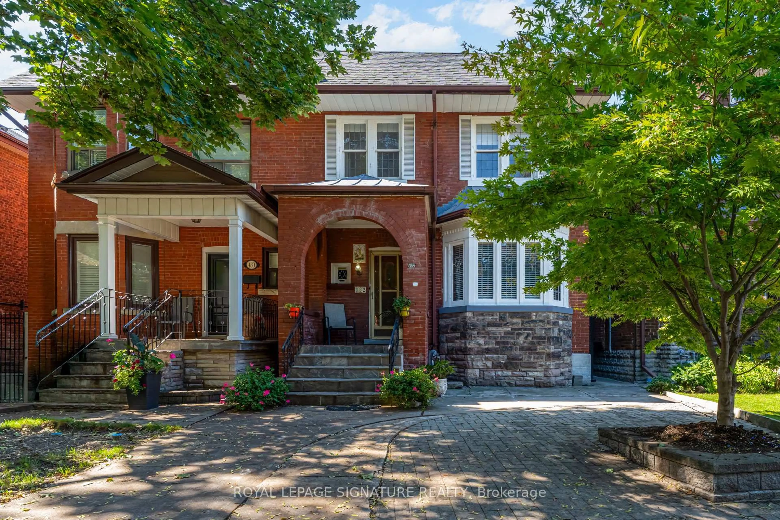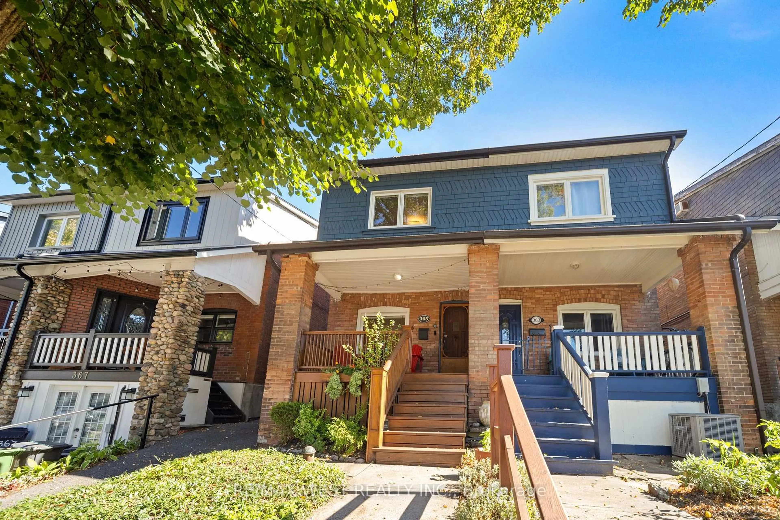A Star is Lightbourn! Slam dunk extra wide semi for all the first timers waiting to take the plunge. You want it all? We got it all. Three bedrooms (all with closets!), three bathrooms, a garage, a finished basement with separate entrances(s!) which could be your ticket to an extra suite or bonus area for the family. Views in every direction with lush trees and electric sunsets from the back or iconic CN Tower / City views from the front. Serious outdoor space perfect for BBQs, friendly soccer games or expanding footprints. Backyard also includes a hot tub hook up and useful storage. Moments to fabulous Earlscourt Park (with play area and off leash dog park) and multiple other parkettes and green spaces close by. Conveniently close to transit and comfortably nestled between Geary Ave, The Junction, Wallace Emerson and Regal Heights. This is a no brainer. Come and get it.
Inclusions: Stainless steel Maytag fridge, whirlpool dishwasher and stove/oven, range good and Inglis stacked washer & dryer. Any light fixtures not outlined in exclusions.
