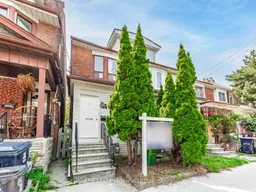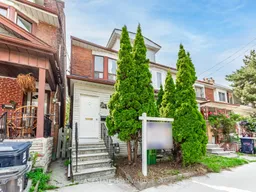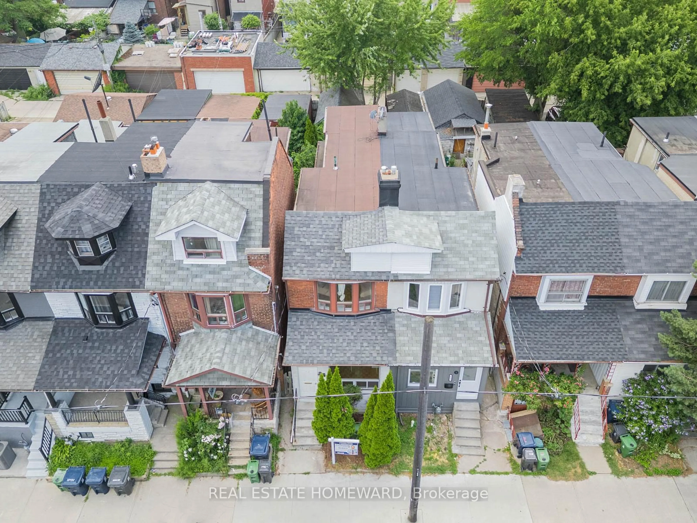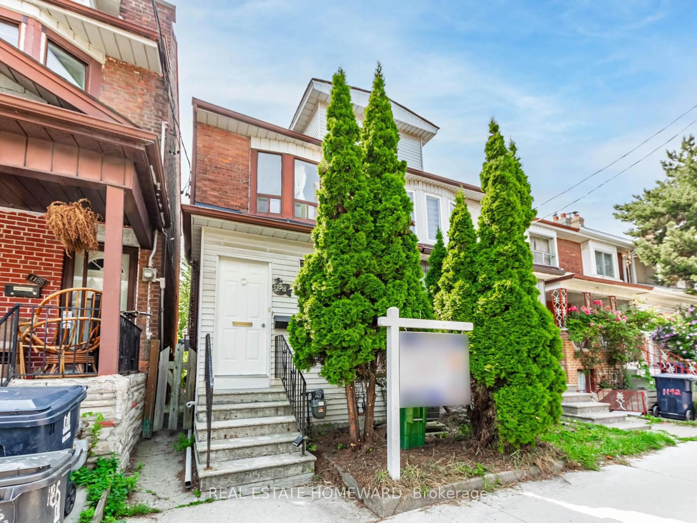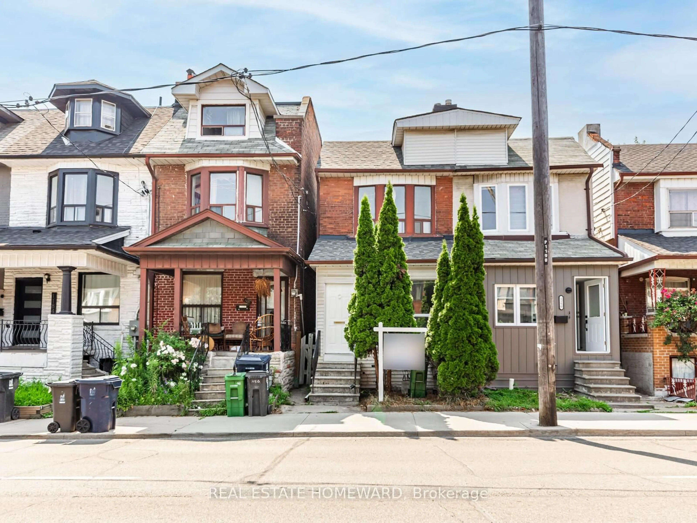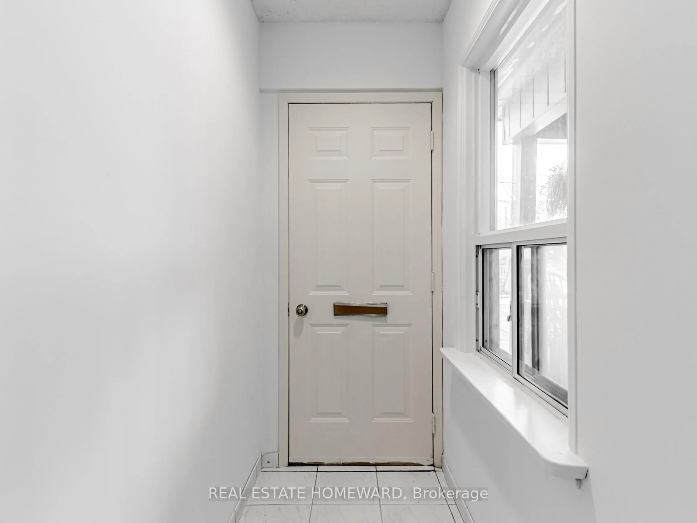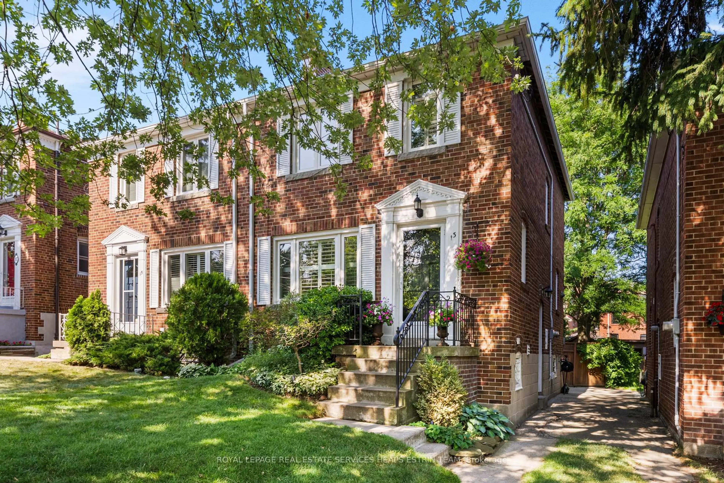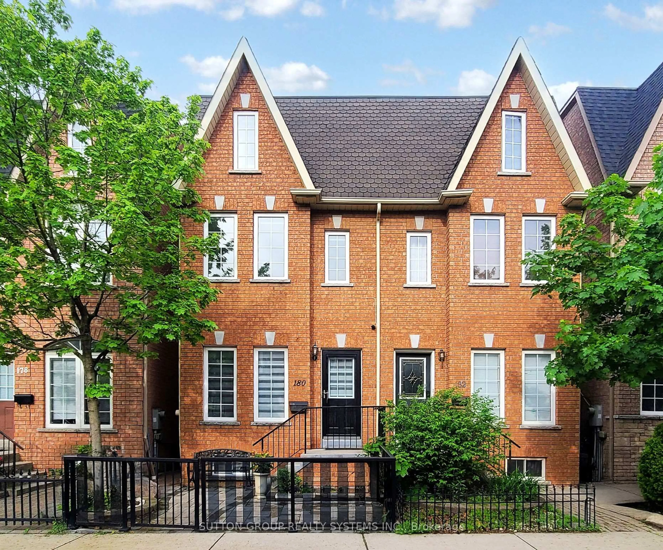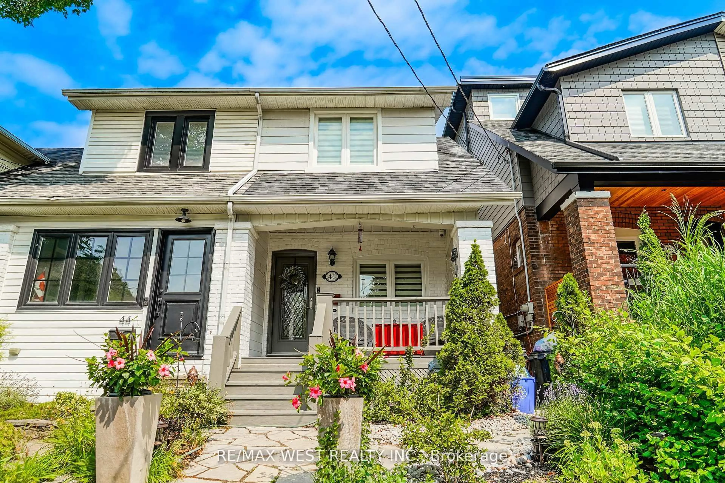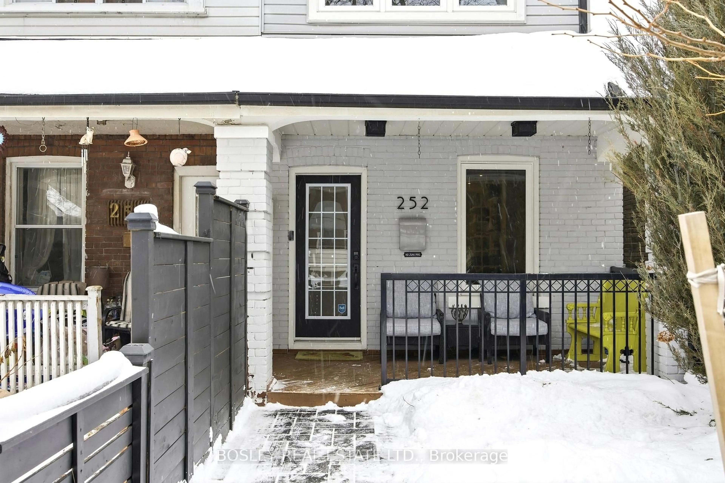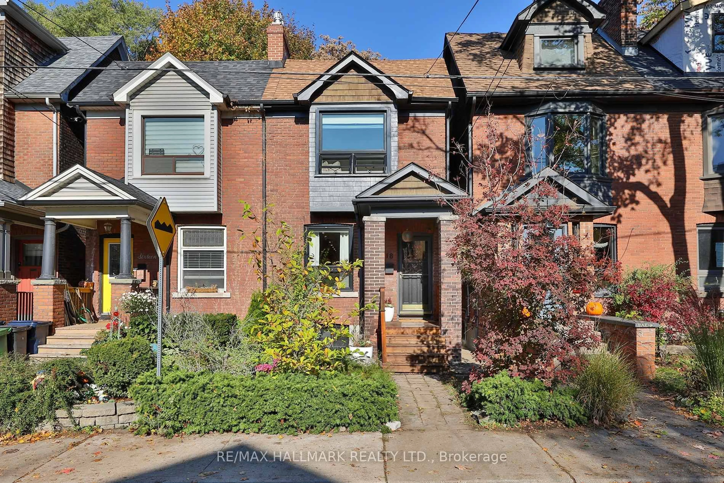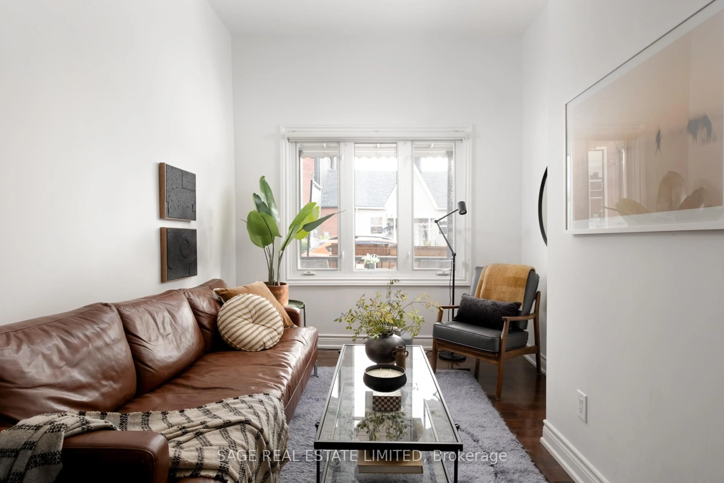1188 Ossington Ave, Toronto, Ontario M6G 3W1
Contact us about this property
Highlights
Estimated valueThis is the price Wahi expects this property to sell for.
The calculation is powered by our Instant Home Value Estimate, which uses current market and property price trends to estimate your home’s value with a 90% accuracy rate.Not available
Price/Sqft$748/sqft
Monthly cost
Open Calculator
Description
Spacious 4+1 bdrm, 3 bathrm, 2-storey house with **Detached Garage and Carport with **2-car parking** plus an upper level kitchen area (could be a 5th bedroom). Freshly painted & clean throughout with a finished basement, separate side + back walk-out from the main floor, updated upper-level kitchen area with quartz countertop and undermount sink + main floor eat-in kitchen w/ stainless steel appliances. **Overall great opportunity for a future homeowner and/or as Investment**! Located close to all kinds of shops, cafe's, restaurants, public transit, grocery stores, schools, parks & more!
Property Details
Interior
Features
Main Floor
Living
3.45 x 3.73Parquet Floor / O/Looks Frontyard / Large Window
Dining
2.41 x 2.67Parquet Floor / Separate Rm / W/O To Deck
Kitchen
3.3 x 3.73Ceramic Floor / Eat-In Kitchen / Breakfast Area
Primary
4.24 x 3.2hardwood floor / W/O To Deck / Closet
Exterior
Features
Parking
Garage spaces 1
Garage type Detached
Other parking spaces 1
Total parking spaces 2
Property History
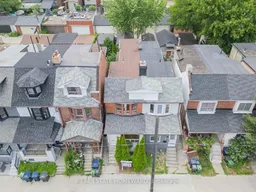 42
42